Подвал в стиле кантри с серыми стенами – фото дизайна интерьера
Сортировать:
Бюджет
Сортировать:Популярное за сегодня
1 - 20 из 671 фото
1 из 3

This basement was completely renovated to add dimension and light in. This customer used our Hand Hewn Faux Wood Beams in the finish Cinnamon to complete this design. He said this about the project, "We turned an unused basement into a family game room. The faux beams provided a sense of maturity and tradition, matched with the youthfulness of gaming tables."
Submitted to us by DuVal Designs LLC.
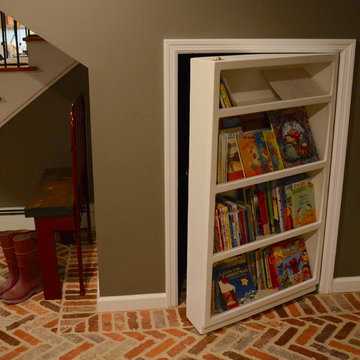
Cheri Beard Photography
На фото: подвал среднего размера в стиле кантри с выходом наружу, серыми стенами, полом из керамической плитки и красным полом
На фото: подвал среднего размера в стиле кантри с выходом наружу, серыми стенами, полом из керамической плитки и красным полом

Источник вдохновения для домашнего уюта: большой подвал в стиле кантри с наружными окнами, серыми стенами, полом из винила и серым полом

Nichole Kennelly Photography
Источник вдохновения для домашнего уюта: подземный, большой подвал в стиле кантри с серыми стенами, светлым паркетным полом и серым полом
Источник вдохновения для домашнего уюта: подземный, большой подвал в стиле кантри с серыми стенами, светлым паркетным полом и серым полом
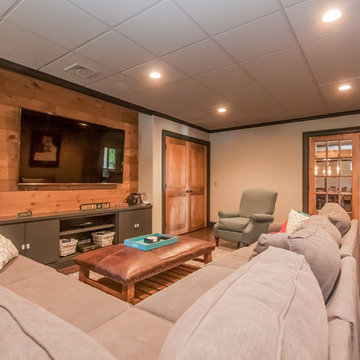
The paneled TV wall creates the perfect spot to kick back and watch a movie.
На фото: подземный, большой подвал в стиле кантри с серыми стенами, паркетным полом среднего тона и коричневым полом
На фото: подземный, большой подвал в стиле кантри с серыми стенами, паркетным полом среднего тона и коричневым полом

Идея дизайна: подземный, огромный подвал в стиле кантри с серыми стенами, полом из ламината и бежевым полом
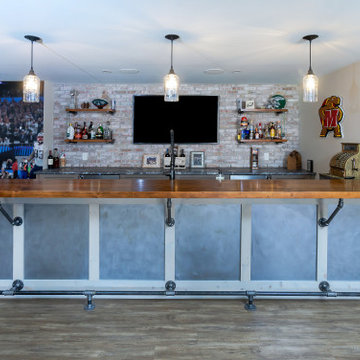
This basement’s bar area rivals any sports bar! The large football mural is actually laser-cut customized wallpaper. The bar itself was created out of reclaimed pine with a honed granite counter and support bars and footrails made from reclaimed black pipes. The front of the bar has wood trim offset by steel inlays. Behind the bar there is a sink and beverage center, complete with an icemaker and wine refrigerator. That distinctive backsplash is whitewashed “Chicago” brick and it is a great focal point that offsets the TV. The adjacent eating area has weathered shiplap walls and a silver, tin ceiling. The column separating the two spaces is wood with steel inlays, the same steel that was used beneath the front of the bar.
Welcome to this sports lover’s paradise in West Chester, PA! We started with the completely blank palette of an unfinished basement and created space for everyone in the family by adding a main television watching space, a play area, a bar area, a full bathroom and an exercise room. The floor is COREtek engineered hardwood, which is waterproof and durable, and great for basements and floors that might take a beating. Combining wood, steel, tin and brick, this modern farmhouse looking basement is chic and ready to host family and friends to watch sporting events!
Rudloff Custom Builders has won Best of Houzz for Customer Service in 2014, 2015 2016, 2017 and 2019. We also were voted Best of Design in 2016, 2017, 2018, 2019 which only 2% of professionals receive. Rudloff Custom Builders has been featured on Houzz in their Kitchen of the Week, What to Know About Using Reclaimed Wood in the Kitchen as well as included in their Bathroom WorkBook article. We are a full service, certified remodeling company that covers all of the Philadelphia suburban area. This business, like most others, developed from a friendship of young entrepreneurs who wanted to make a difference in their clients’ lives, one household at a time. This relationship between partners is much more than a friendship. Edward and Stephen Rudloff are brothers who have renovated and built custom homes together paying close attention to detail. They are carpenters by trade and understand concept and execution. Rudloff Custom Builders will provide services for you with the highest level of professionalism, quality, detail, punctuality and craftsmanship, every step of the way along our journey together.
Specializing in residential construction allows us to connect with our clients early in the design phase to ensure that every detail is captured as you imagined. One stop shopping is essentially what you will receive with Rudloff Custom Builders from design of your project to the construction of your dreams, executed by on-site project managers and skilled craftsmen. Our concept: envision our client’s ideas and make them a reality. Our mission: CREATING LIFETIME RELATIONSHIPS BUILT ON TRUST AND INTEGRITY.
Photo Credit: Linda McManus Images

Modern Farmhouse Basement finish with rustic exposed beams, a large TV feature wall, and bench depth hearth for extra seating.
Свежая идея для дизайна: большой подвал в стиле кантри с серыми стенами, ковровым покрытием, двусторонним камином, фасадом камина из камня и серым полом - отличное фото интерьера
Свежая идея для дизайна: большой подвал в стиле кантри с серыми стенами, ковровым покрытием, двусторонним камином, фасадом камина из камня и серым полом - отличное фото интерьера

На фото: большой подвал в стиле кантри с выходом наружу, игровой комнатой, серыми стенами, полом из винила, стандартным камином, фасадом камина из вагонки, разноцветным полом и панелями на стенах с

The Home Aesthetic
Источник вдохновения для домашнего уюта: огромный подвал в стиле кантри с выходом наружу, серыми стенами, полом из винила, стандартным камином, фасадом камина из плитки и разноцветным полом
Источник вдохновения для домашнего уюта: огромный подвал в стиле кантри с выходом наружу, серыми стенами, полом из винила, стандартным камином, фасадом камина из плитки и разноцветным полом
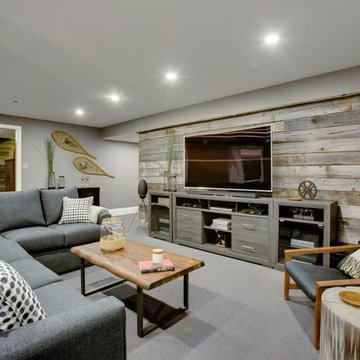
Свежая идея для дизайна: подземный, большой подвал в стиле кантри с серыми стенами, ковровым покрытием и серым полом - отличное фото интерьера
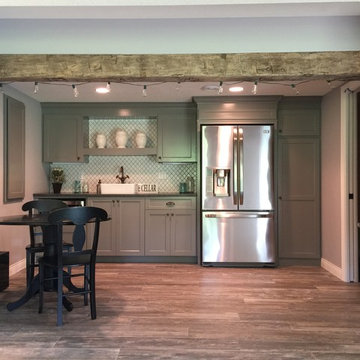
Cute little basement Kitchen
Kathleen Monson
На фото: подвал в стиле кантри с серыми стенами и полом из керамогранита с
На фото: подвал в стиле кантри с серыми стенами и полом из керамогранита с
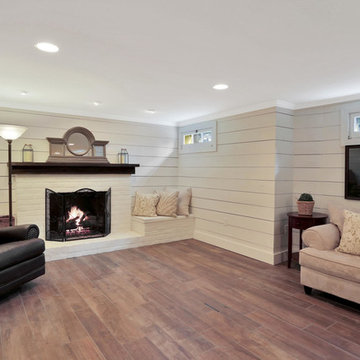
На фото: подземный подвал среднего размера в стиле кантри с серыми стенами, полом из керамогранита и коричневым полом без камина с
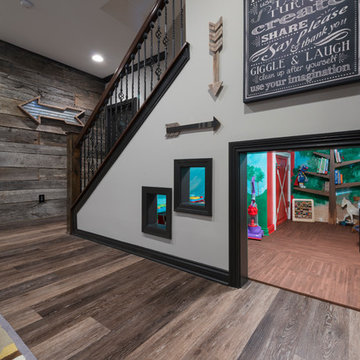
Photo Credit: Chris Whonsetler
На фото: подземный, большой подвал в стиле кантри с серыми стенами и полом из ламината
На фото: подземный, большой подвал в стиле кантри с серыми стенами и полом из ламината
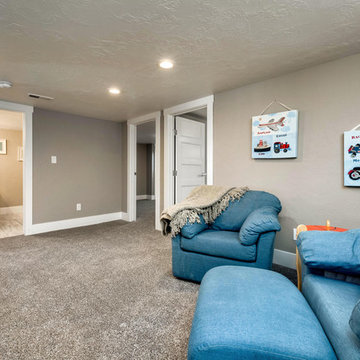
Стильный дизайн: подземный, маленький подвал в стиле кантри с серыми стенами и ковровым покрытием без камина для на участке и в саду - последний тренд
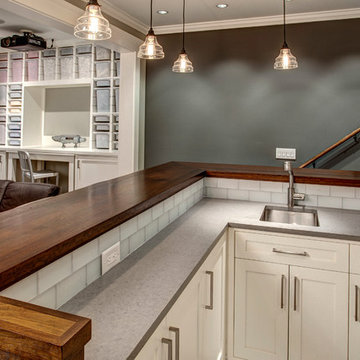
The custom bar uses every square foot to maximize entertaining. In the LEGO room beyond a custom table sits below the work area which can slide out and double the work space. John Wilbanks Photography
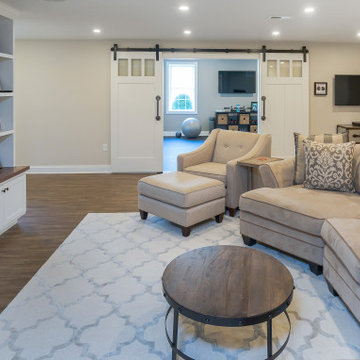
The side of the staircase was a natural place to create a built-in TV and entertainment center with adjustable shelving and lots of storage. This space is bright and welcoming, and the open floor plan allows for easy entertaining. Dual sliding barn doors with black pipe handles form the entrance to the home gym.
Welcome to this sports lover’s paradise in West Chester, PA! We started with the completely blank palette of an unfinished basement and created space for everyone in the family by adding a main television watching space, a play area, a bar area, a full bathroom and an exercise room. The floor is COREtek engineered hardwood, which is waterproof and durable, and great for basements and floors that might take a beating. Combining wood, steel, tin and brick, this modern farmhouse looking basement is chic and ready to host family and friends to watch sporting events!
Rudloff Custom Builders has won Best of Houzz for Customer Service in 2014, 2015 2016, 2017 and 2019. We also were voted Best of Design in 2016, 2017, 2018, 2019 which only 2% of professionals receive. Rudloff Custom Builders has been featured on Houzz in their Kitchen of the Week, What to Know About Using Reclaimed Wood in the Kitchen as well as included in their Bathroom WorkBook article. We are a full service, certified remodeling company that covers all of the Philadelphia suburban area. This business, like most others, developed from a friendship of young entrepreneurs who wanted to make a difference in their clients’ lives, one household at a time. This relationship between partners is much more than a friendship. Edward and Stephen Rudloff are brothers who have renovated and built custom homes together paying close attention to detail. They are carpenters by trade and understand concept and execution. Rudloff Custom Builders will provide services for you with the highest level of professionalism, quality, detail, punctuality and craftsmanship, every step of the way along our journey together.
Specializing in residential construction allows us to connect with our clients early in the design phase to ensure that every detail is captured as you imagined. One stop shopping is essentially what you will receive with Rudloff Custom Builders from design of your project to the construction of your dreams, executed by on-site project managers and skilled craftsmen. Our concept: envision our client’s ideas and make them a reality. Our mission: CREATING LIFETIME RELATIONSHIPS BUILT ON TRUST AND INTEGRITY.
Photo Credit: Linda McManus Images
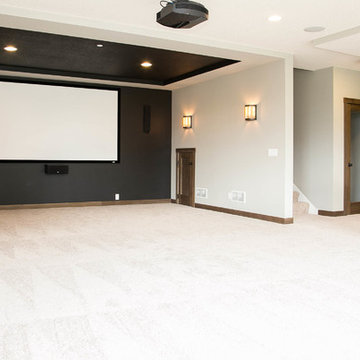
What an amazing LDK custom lower level!!! The bar, home theater, and living space make this home feel homey and unique! What do you think?!
Идея дизайна: подвал в стиле кантри с выходом наружу, серыми стенами и ковровым покрытием без камина
Идея дизайна: подвал в стиле кантри с выходом наружу, серыми стенами и ковровым покрытием без камина
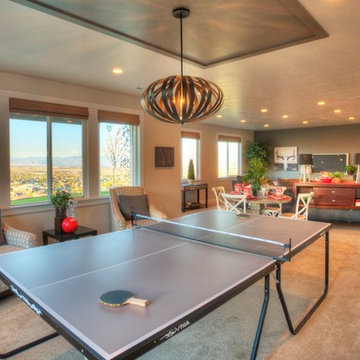
Свежая идея для дизайна: большой подвал в стиле кантри с наружными окнами, серыми стенами, ковровым покрытием и бежевым полом без камина - отличное фото интерьера
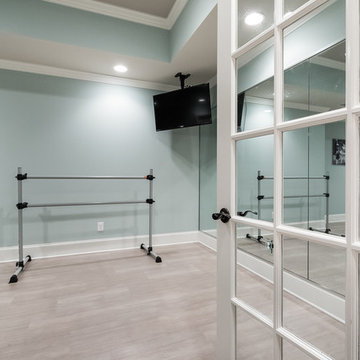
На фото: огромный подвал в стиле кантри с выходом наружу, серыми стенами и светлым паркетным полом
Подвал в стиле кантри с серыми стенами – фото дизайна интерьера
1