Подвал в классическом стиле с серыми стенами – фото дизайна интерьера
Сортировать:
Бюджет
Сортировать:Популярное за сегодня
1 - 20 из 1 247 фото
1 из 3

I designed and assisted the homeowners with the materials, and finish choices for this project while working at Corvallis Custom Kitchens and Baths.
Our client (and my former professor at OSU) wanted to have her basement finished. CCKB had competed a basement guest suite a few years prior and now it was time to finish the remaining space.
She wanted an organized area with lots of storage for her fabrics and sewing supplies, as well as a large area to set up a table for cutting fabric and laying out patterns. The basement also needed to house all of their camping and seasonal gear, as well as a workshop area for her husband.
The basement needed to have flooring that was not going to be damaged during the winters when the basement can become moist from rainfall. Out clients chose to have the cement floor painted with an epoxy material that would be easy to clean and impervious to water.
An update to the laundry area included replacing the window and re-routing the piping. Additional shelving was added for more storage.
Finally a walk-in closet was created to house our homeowners incredible vintage clothing collection away from any moisture.
LED lighting was installed in the ceiling and used for the scones. Our drywall team did an amazing job boxing in and finishing the ceiling which had numerous obstacles hanging from it and kept the ceiling to a height that was comfortable for all who come into the basement.
Our client is thrilled with the final project and has been enjoying her new sewing area.
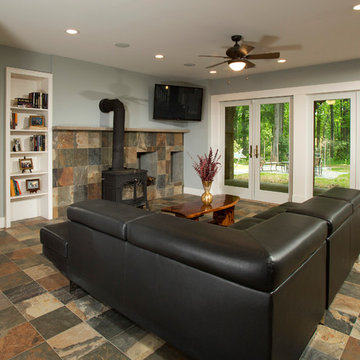
Walkout lower level family room with wood stove. You can hardly tell this is a basement with so much natural light! This refinished basement project doubled the family's living space and gave them the perfect place to entertain. The lower level now includes a pool room, in home theater, bar, and bathroom.

На фото: подвал в классическом стиле с наружными окнами, серыми стенами, темным паркетным полом и игровой комнатой

Идея дизайна: маленький подвал в классическом стиле с серыми стенами и ковровым покрытием для на участке и в саду
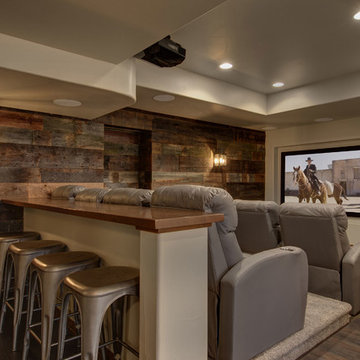
©Finished Basement Company
Стильный дизайн: большой подвал в классическом стиле с наружными окнами, серыми стенами, темным паркетным полом, коричневым полом и домашним кинотеатром без камина - последний тренд
Стильный дизайн: большой подвал в классическом стиле с наружными окнами, серыми стенами, темным паркетным полом, коричневым полом и домашним кинотеатром без камина - последний тренд
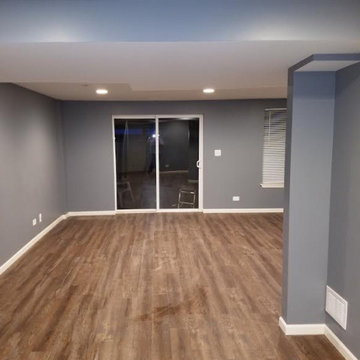
На фото: подвал среднего размера в классическом стиле с выходом наружу, серыми стенами, паркетным полом среднего тона и коричневым полом без камина с
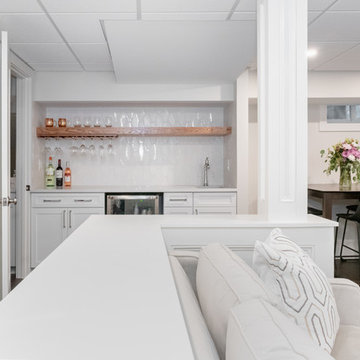
На фото: подземный, большой подвал в классическом стиле с серыми стенами, полом из винила и коричневым полом
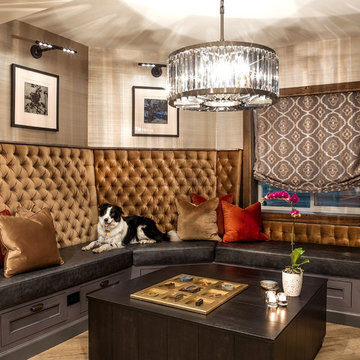
На фото: подземный подвал в классическом стиле с серыми стенами и полом из керамогранита с
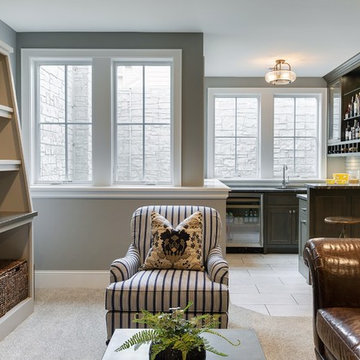
Стильный дизайн: подвал среднего размера в классическом стиле с наружными окнами, серыми стенами, ковровым покрытием и стандартным камином - последний тренд

The basement is designed for the men of the house, utilizing a cooler colour palette and offer a masculine experience. It is completed with a bar, recreation room, and a large seating area.
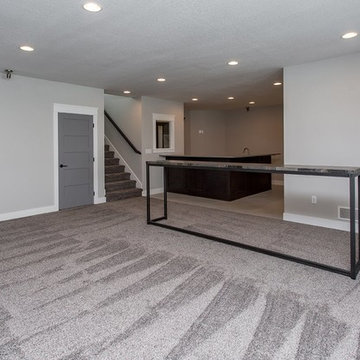
Свежая идея для дизайна: большой подвал в классическом стиле с выходом наружу, серыми стенами, ковровым покрытием и серым полом без камина - отличное фото интерьера

Glass front cabinetry and custom wine racks create plenty of storage for barware and libations.
Photo credit: Perko Photography
Источник вдохновения для домашнего уюта: огромный подвал в классическом стиле с наружными окнами, серыми стенами, полом из керамогранита и коричневым полом без камина
Источник вдохновения для домашнего уюта: огромный подвал в классическом стиле с наружными окнами, серыми стенами, полом из керамогранита и коричневым полом без камина

Пример оригинального дизайна: огромный подвал в классическом стиле с наружными окнами, серыми стенами, паркетным полом среднего тона, стандартным камином, фасадом камина из кирпича, коричневым полом и игровой комнатой

Источник вдохновения для домашнего уюта: огромный подвал в классическом стиле с выходом наружу, серыми стенами, светлым паркетным полом, стандартным камином и фасадом камина из кирпича

Cipher Imaging
Пример оригинального дизайна: подвал в классическом стиле с серыми стенами и полом из керамической плитки без камина
Пример оригинального дизайна: подвал в классическом стиле с серыми стенами и полом из керамической плитки без камина

На фото: подземный, большой подвал в классическом стиле с домашним баром, серыми стенами, полом из винила, подвесным камином, коричневым полом и балками на потолке

We were able to take a partially remodeled basement and give it a full facelift. We installed all new LVP flooring in the game, bar, stairs, and living room areas, tile flooring in the mud room and bar area, repaired and painted all the walls and ceiling, replaced the old drop ceiling tiles with decorative ones to give a coffered ceiling look, added more lighting, installed a new mantle, and changed out all the door hardware to black knobs and hinges. This is now truly a great place to entertain or just have some fun with the family.
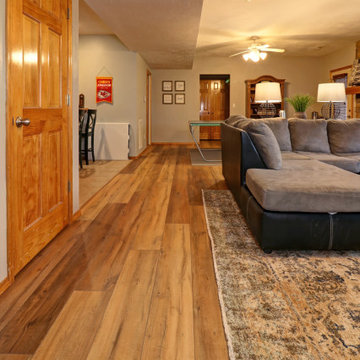
Пример оригинального дизайна: подвал среднего размера в классическом стиле с серыми стенами, стандартным камином и фасадом камина из камня
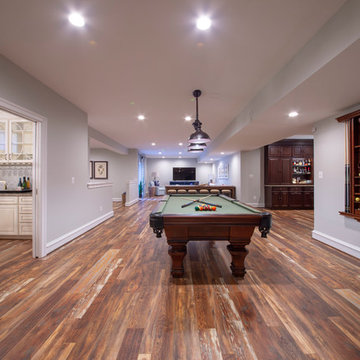
На фото: огромный подвал в классическом стиле с выходом наружу, серыми стенами, паркетным полом среднего тона и коричневым полом без камина
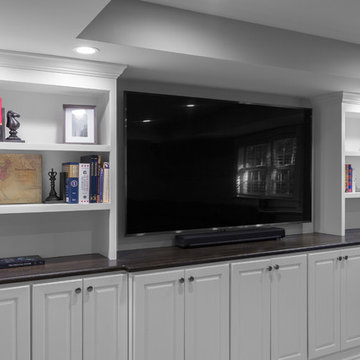
This renovated space included a newly designed, elaborate bar, a comfortable entertainment area, a full bathroom, and a large open children’s play area. Several wall mounted televisions, and a fully integrated surround sound system throughout the whole finished space make this a perfect spot for watching sports or catching a movie.
Photo credit: Perko Photography
Подвал в классическом стиле с серыми стенами – фото дизайна интерьера
1