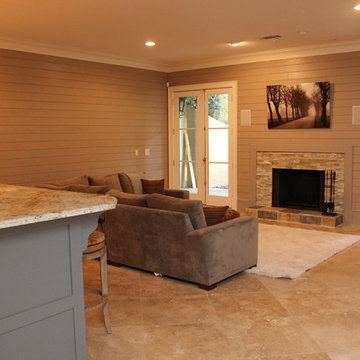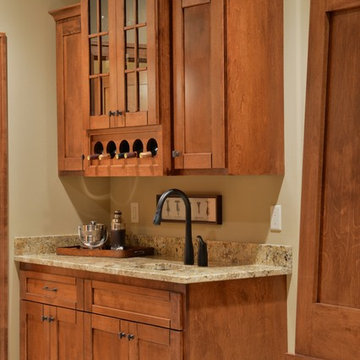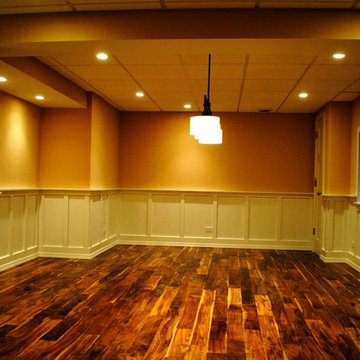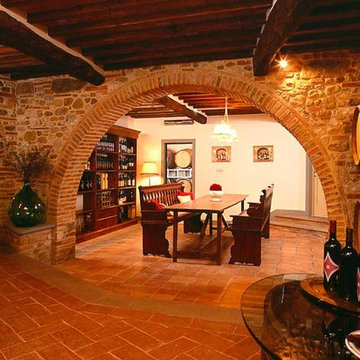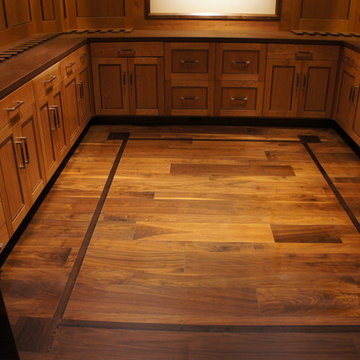Древесного цвета подвал в стиле кантри – фото дизайна интерьера
Сортировать:
Бюджет
Сортировать:Популярное за сегодня
1 - 20 из 137 фото
1 из 3
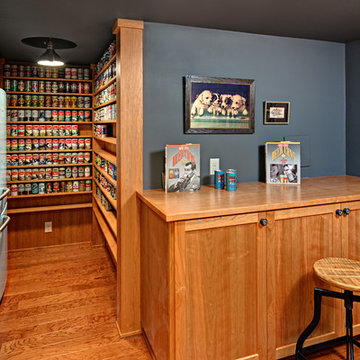
Ehlen Creative Communications, LLC
Свежая идея для дизайна: большой подвал в стиле кантри с наружными окнами, синими стенами, паркетным полом среднего тона и коричневым полом без камина - отличное фото интерьера
Свежая идея для дизайна: большой подвал в стиле кантри с наружными окнами, синими стенами, паркетным полом среднего тона и коричневым полом без камина - отличное фото интерьера
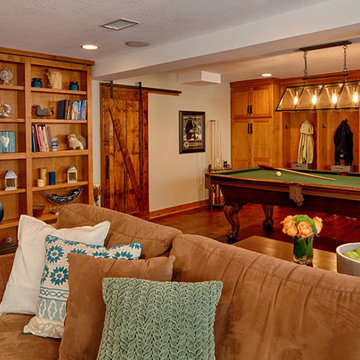
Designed and produced for Bellawood Builders and Mom's Landscaping and Design. Steve Silverman Imaging
Идея дизайна: подвал в стиле кантри
Идея дизайна: подвал в стиле кантри
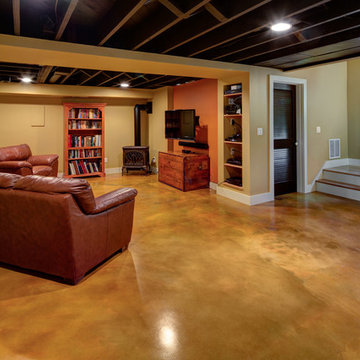
Hammer & Hand, Alice Design, and Domestic Arts worked together to transform an unfinished basement into a multifunctional guest bedroom and family room. The finished basement now serves many purposes: family entertainment room, guest bedroom, extra storage, laundry room, and mudroom when entering from the carport. When not in use by guests, a Murphy bed (built by Big Branch Woodworking) is easily stored away to make extra space. Photography by Jeff Amram.

The finished basement with a home office, laundry space, and built in shelves.
Стильный дизайн: подвал в стиле кантри с серыми стенами, ковровым покрытием и серым полом без камина - последний тренд
Стильный дизайн: подвал в стиле кантри с серыми стенами, ковровым покрытием и серым полом без камина - последний тренд
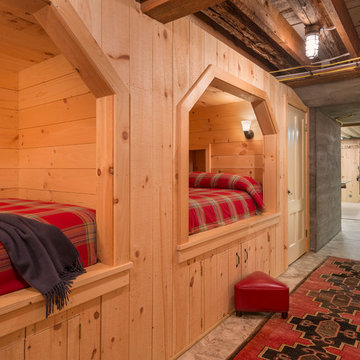
Photography - Nat Rea www.natrea.com
Стильный дизайн: большой подвал в стиле кантри - последний тренд
Стильный дизайн: большой подвал в стиле кантри - последний тренд
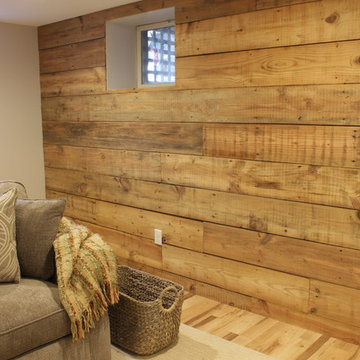
This setting just makes you want to cozy up with that blanket and a good movie.
Photo Credit: N. Leonard
Пример оригинального дизайна: подвал среднего размера в стиле кантри с наружными окнами, бежевыми стенами, полом из ламината и коричневым полом без камина
Пример оригинального дизайна: подвал среднего размера в стиле кантри с наружными окнами, бежевыми стенами, полом из ламината и коричневым полом без камина
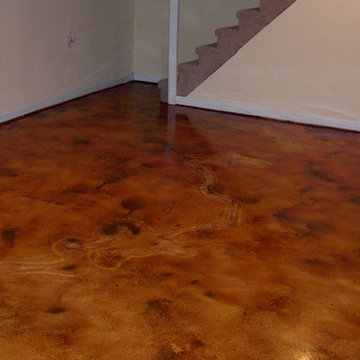
Stain is an economical and versatile way to finish your basement floor and offers a
variety of unique mottling effects to create a beautiful look.
Пример оригинального дизайна: подвал в стиле кантри с бетонным полом
Пример оригинального дизайна: подвал в стиле кантри с бетонным полом
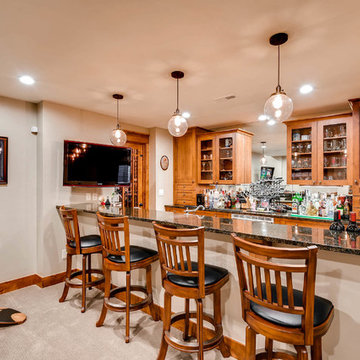
Fully custom basement with a full bar, entertainment space, custom gun room and more.
Стильный дизайн: огромный подвал в стиле кантри с бежевыми стенами, ковровым покрытием и бежевым полом без камина - последний тренд
Стильный дизайн: огромный подвал в стиле кантри с бежевыми стенами, ковровым покрытием и бежевым полом без камина - последний тренд
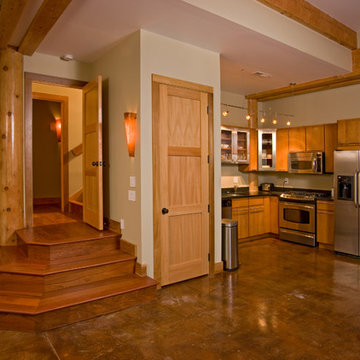
This stunning custom designed home by MossCreek features contemporary mountain styling with sleek Asian influences. Glass walls all around the home bring in light, while also giving the home a beautiful evening glow. Designed by MossCreek for a client who wanted a minimalist look that wouldn't distract from the perfect setting, this home is natural design at its very best. Photo by Joseph Hilliard
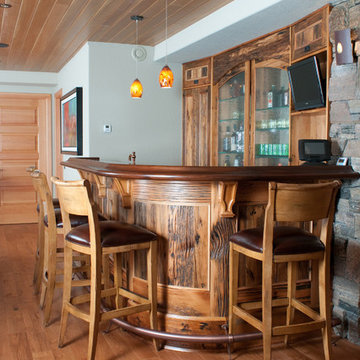
The bar is curved to fit perfectly in the space across from the pool table. The bar stools with leather seats are from Sharon O'Dowd antiques in Toronto. The copper rail along the bottom of the bar is a perfect resting place for your feet when standing at the bar. The heavy grain on the reclaimed pine is a perfect compliment to the oak hardwood floor and natural pine ceiling. Photo by Split Second Photography
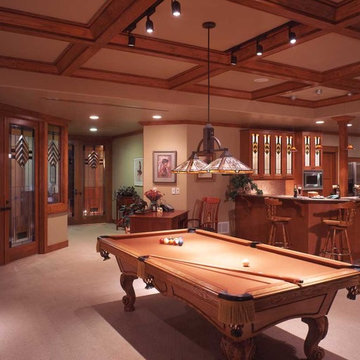
На фото: большой подвал в стиле кантри с бежевыми стенами, ковровым покрытием, выходом наружу и серым полом без камина с
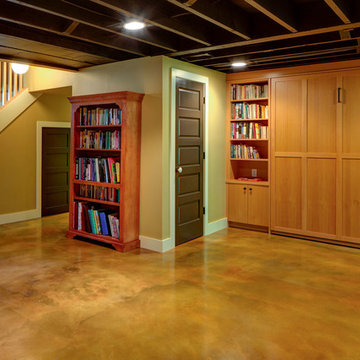
Hammer & Hand, Alice Design, and Domestic Arts worked together to transform an unfinished basement into a multifunctional guest bedroom and family room. The finished basement now serves many purposes: family entertainment room, guest bedroom, extra storage, laundry room, and mudroom when entering from the carport. When not in use by guests, a Murphy bed (built by Big Branch Woodworking) is easily stored away to make extra space. Photography by Jeff Amram.
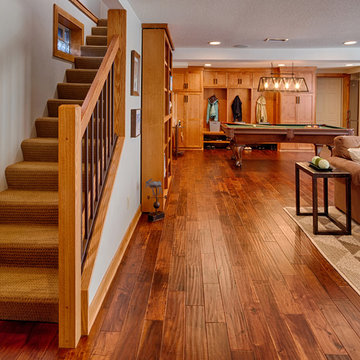
Designed and produced for Bellawood Builders and Mom's Landscaping and Design. Steve Silverman Imaging
Идея дизайна: подвал в стиле кантри
Идея дизайна: подвал в стиле кантри
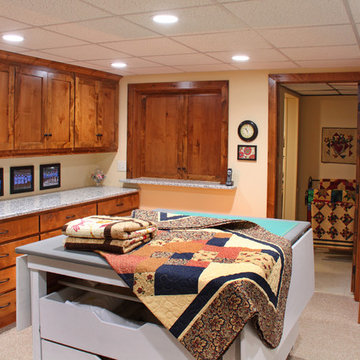
Michael's Photography
Идея дизайна: подземный подвал среднего размера в стиле кантри с бежевыми стенами и ковровым покрытием
Идея дизайна: подземный подвал среднего размера в стиле кантри с бежевыми стенами и ковровым покрытием
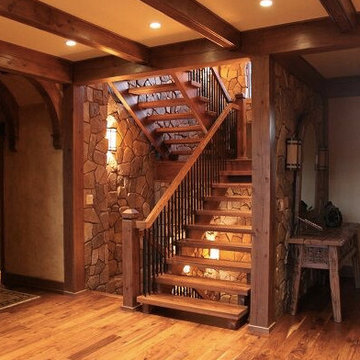
Свежая идея для дизайна: подвал в стиле кантри - отличное фото интерьера
Древесного цвета подвал в стиле кантри – фото дизайна интерьера
1
