Маленький подвал в стиле кантри для на участке и в саду – фото дизайна интерьера
Сортировать:
Бюджет
Сортировать:Популярное за сегодня
1 - 20 из 112 фото
1 из 3

Paul Markert, Markert Photo, Inc.
Источник вдохновения для домашнего уюта: подземный, маленький подвал в стиле кантри с бежевыми стенами, полом из керамической плитки и коричневым полом без камина для на участке и в саду
Источник вдохновения для домашнего уюта: подземный, маленький подвал в стиле кантри с бежевыми стенами, полом из керамической плитки и коричневым полом без камина для на участке и в саду

На фото: маленький подвал в стиле кантри с наружными окнами, белыми стенами, полом из ламината и бежевым полом без камина для на участке и в саду
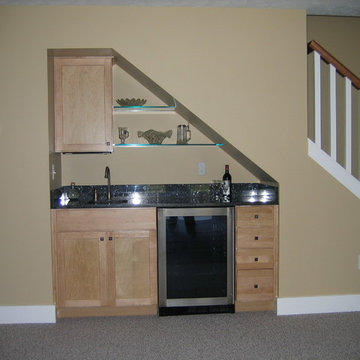
Custom Under the stairs wet bar.
Свежая идея для дизайна: маленький подвал в стиле кантри для на участке и в саду - отличное фото интерьера
Свежая идея для дизайна: маленький подвал в стиле кантри для на участке и в саду - отличное фото интерьера
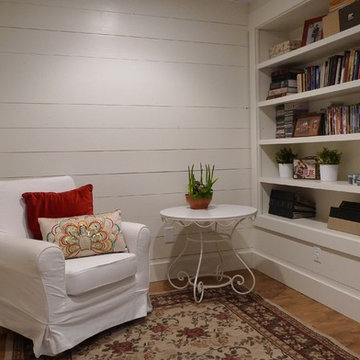
Penny Lane Home Builders
Пример оригинального дизайна: маленький подвал в стиле кантри с наружными окнами, белыми стенами и паркетным полом среднего тона без камина для на участке и в саду
Пример оригинального дизайна: маленький подвал в стиле кантри с наружными окнами, белыми стенами и паркетным полом среднего тона без камина для на участке и в саду
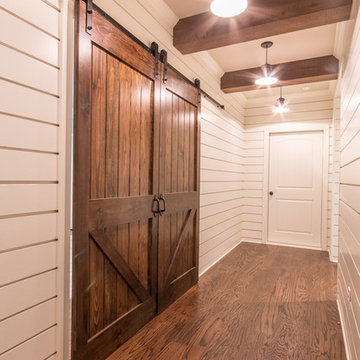
Пример оригинального дизайна: маленький подвал в стиле кантри с наружными окнами, белыми стенами, темным паркетным полом и коричневым полом без камина для на участке и в саду

Living room basement bedroom with new egress window. Polished concrete floors & staged
Свежая идея для дизайна: маленький подвал в стиле кантри с наружными окнами, белыми стенами, бетонным полом и серым полом для на участке и в саду - отличное фото интерьера
Свежая идея для дизайна: маленький подвал в стиле кантри с наружными окнами, белыми стенами, бетонным полом и серым полом для на участке и в саду - отличное фото интерьера
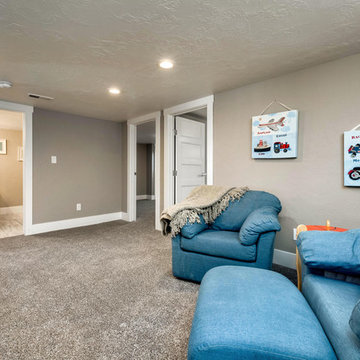
Стильный дизайн: подземный, маленький подвал в стиле кантри с серыми стенами и ковровым покрытием без камина для на участке и в саду - последний тренд
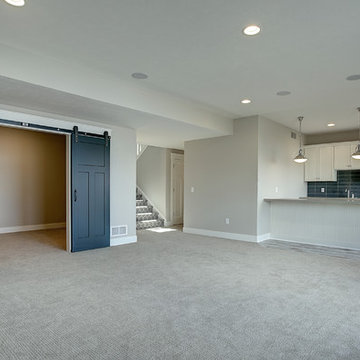
Пример оригинального дизайна: маленький подвал в стиле кантри с выходом наружу, бежевыми стенами, ковровым покрытием и бежевым полом для на участке и в саду
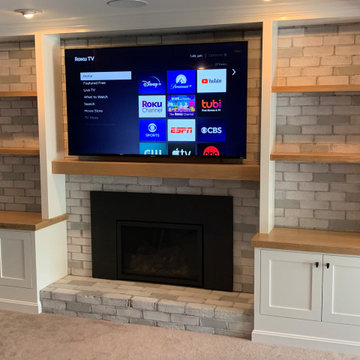
Before photo shows the challenge with how to best handle the TV installation. Building custom cabinets featuring white oak shelves, and mantle really showcase thew new look. Speakers in the ceiling complete the system.
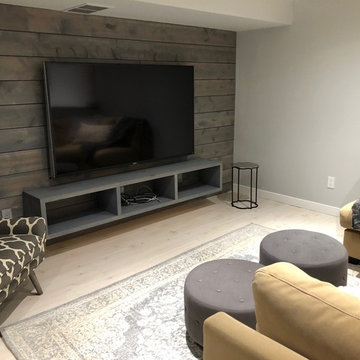
This was another fun project!
All three surfaces/sides of the planks are stained in the selected gray stain colour prior to installation.
One coat did the trick overall, yet due to the milling process a few boards received a second coating or a touch-up here and there.
The challenge is to clear an open area to allow the stain to dry over-night while keeping the planks separate of each one. No Smudging!
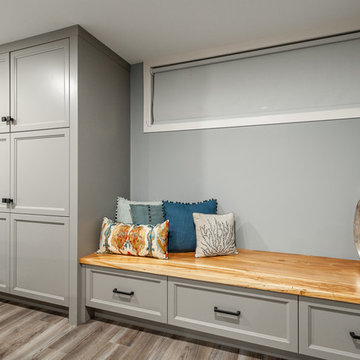
This small corner holds a lot of value in this basements living space. Though small, there are significant storage solutions. The custom floor to ceiling cabinetry can store games, toys, electronics and sleepover gear! Not only do the drawers of the bench act as additional storage but the spalted maple bench top is beautiful as an area to display decor or as additional seating.
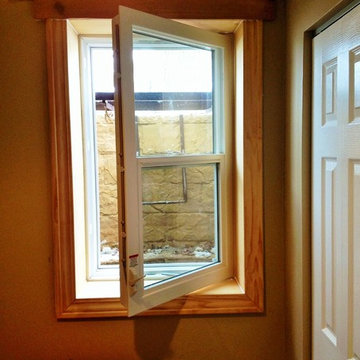
Идея дизайна: подземный, маленький подвал в стиле кантри с бежевыми стенами для на участке и в саду
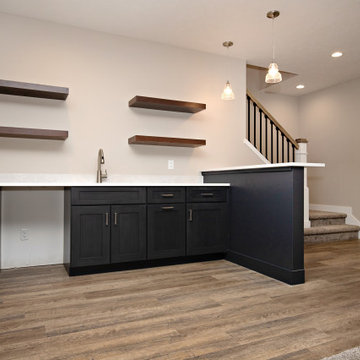
Свежая идея для дизайна: маленький подвал в стиле кантри для на участке и в саду - отличное фото интерьера
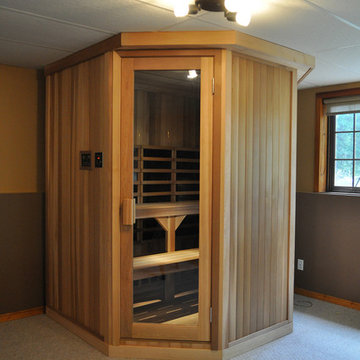
Jordan Doak Photography
Идея дизайна: маленький подвал в стиле кантри с наружными окнами для на участке и в саду
Идея дизайна: маленький подвал в стиле кантри с наружными окнами для на участке и в саду
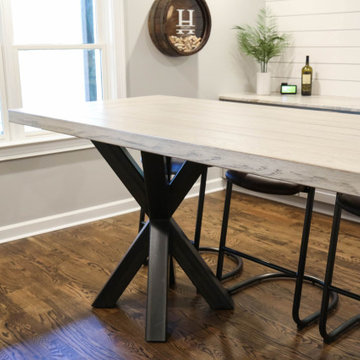
This Roswell basement is designed around this gorgeous bar-height Braylon Double Asterisk table. With a surfaced farm top and metal base, this table is a perfect fusion of industrial and farmhouse.
This table is 108″Long, 40″Wide, and 42″High. The top is crafted out of White Oak hardwoods with a Surfaced Farm Top. It has a Standard Rustic Level and Rustic Cream finish. The top is supported by two, angled, Braylon Asterisk metal bases in a Natural Matte Low Gloss finish.
A Rustic Cream tabletop like this easily transforms a dark, dated space to fresh and contemporary. The naturally occurring cathedral grain gives exquisite, unique character while not looking too rustic.
These table bases were modified in size and style to accommodate the bar height. This industrial base style is comfortable for seating at any size, especially at bar height. Legroom is no issue here!
The seating selection in this home enhances the modern character of the custom table. The black metal legs of the Freeman bar stool create a cohesive visual with the Natural Steel hand-welded table base. If you like this look, by selecting a hardwood stool the rustic character could easily be enhanced.
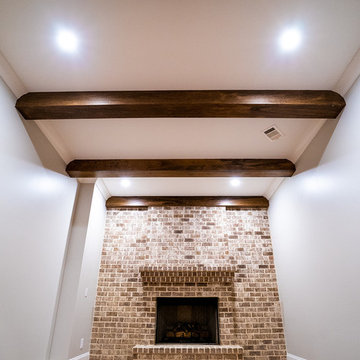
Свежая идея для дизайна: маленький, подземный подвал в стиле кантри с домашним баром, серыми стенами, паркетным полом среднего тона, стандартным камином, фасадом камина из кирпича и коричневым полом для на участке и в саду - отличное фото интерьера
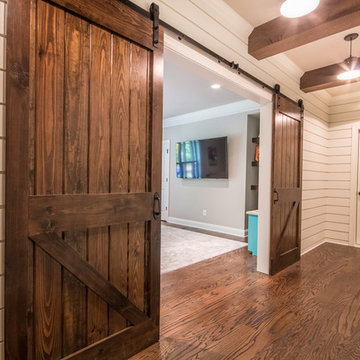
Свежая идея для дизайна: маленький подвал в стиле кантри с наружными окнами, белыми стенами, темным паркетным полом и коричневым полом без камина для на участке и в саду - отличное фото интерьера
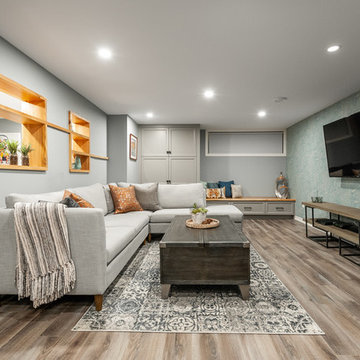
This open basement living space allows a generous sized sectional sofa, and coffee table to focus on the tv wall without making it feel overwhelmed. The shelving between the tv area and the games room creates a comfortable devision of space.
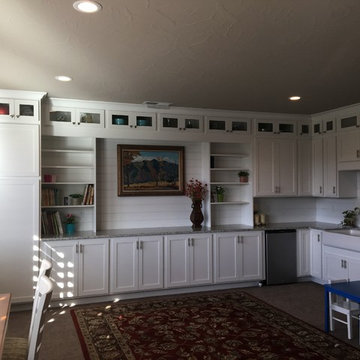
Источник вдохновения для домашнего уюта: маленький подвал в стиле кантри с выходом наружу, бежевыми стенами, ковровым покрытием и бежевым полом для на участке и в саду

Architect: Grouparchitect.
General Contractor: S2 Builders.
Photography: Grouparchitect.
Пример оригинального дизайна: подземный, маленький подвал в стиле кантри с зелеными стенами и бетонным полом без камина для на участке и в саду
Пример оригинального дизайна: подземный, маленький подвал в стиле кантри с зелеными стенами и бетонным полом без камина для на участке и в саду
Маленький подвал в стиле кантри для на участке и в саду – фото дизайна интерьера
1