Подвал в стиле кантри с фасадом камина из камня – фото дизайна интерьера
Сортировать:
Бюджет
Сортировать:Популярное за сегодня
1 - 20 из 294 фото
1 из 3

This lovely custom-built home is surrounded by wild prairie and horse pastures. ORIJIN STONE Premium Bluestone Blue Select is used throughout the home; from the front porch & step treads, as a custom fireplace surround, throughout the lower level including the wine cellar, and on the back patio.
LANDSCAPE DESIGN & INSTALL: Original Rock Designs
TILE INSTALL: Uzzell Tile, Inc.
BUILDER: Gordon James
PHOTOGRAPHY: Landmark Photography

На фото: большой подвал в стиле кантри с наружными окнами, синими стенами, ковровым покрытием, стандартным камином, фасадом камина из камня и бежевым полом
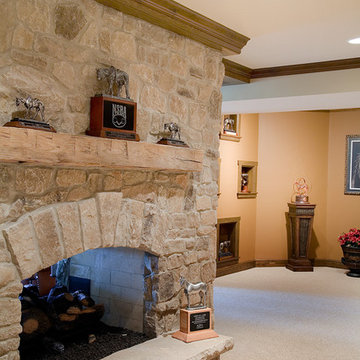
Свежая идея для дизайна: большой подвал в стиле кантри с выходом наружу, ковровым покрытием, стандартным камином и фасадом камина из камня - отличное фото интерьера

Modern Farmhouse Basement finish with rustic exposed beams, a large TV feature wall, and bench depth hearth for extra seating.
Свежая идея для дизайна: большой подвал в стиле кантри с серыми стенами, ковровым покрытием, двусторонним камином, фасадом камина из камня и серым полом - отличное фото интерьера
Свежая идея для дизайна: большой подвал в стиле кантри с серыми стенами, ковровым покрытием, двусторонним камином, фасадом камина из камня и серым полом - отличное фото интерьера

Источник вдохновения для домашнего уюта: большой подвал в стиле кантри с полом из керамической плитки, серым полом, выходом наружу, бежевыми стенами, стандартным камином и фасадом камина из камня

Griffey Remodeling, Columbus, Ohio, 2021 Regional CotY Award Winner, Basement $100,000 to $250,000
Источник вдохновения для домашнего уюта: большой подвал в стиле кантри с наружными окнами, домашним баром, полом из винила, стандартным камином, фасадом камина из камня, потолком из вагонки и кирпичными стенами
Источник вдохновения для домашнего уюта: большой подвал в стиле кантри с наружными окнами, домашним баром, полом из винила, стандартным камином, фасадом камина из камня, потолком из вагонки и кирпичными стенами

Стильный дизайн: подвал среднего размера в стиле кантри с выходом наружу, белыми стенами, ковровым покрытием, угловым камином, фасадом камина из камня и серым полом - последний тренд

Идея дизайна: подвал среднего размера в стиле кантри с выходом наружу, белыми стенами, полом из керамогранита, печью-буржуйкой, фасадом камина из камня и серым полом

Стильный дизайн: подземный подвал среднего размера в стиле кантри с домашним баром, угловым камином и фасадом камина из камня - последний тренд
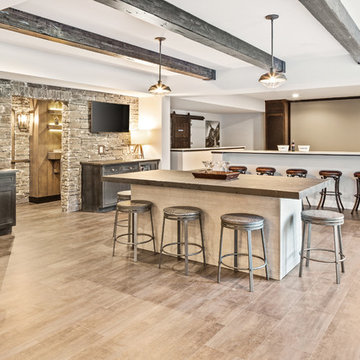
This basement features billiards, a sunken home theatre, a stone wine cellar and multiple bar areas and spots to gather with friends and family.
На фото: большой подвал в стиле кантри с выходом наружу, белыми стенами, полом из винила, стандартным камином, фасадом камина из камня и коричневым полом
На фото: большой подвал в стиле кантри с выходом наружу, белыми стенами, полом из винила, стандартным камином, фасадом камина из камня и коричневым полом

Having lived in their new home for several years, these homeowners were ready to finish their basement and transform it into a multi-purpose space where they could mix and mingle with family and friends. Inspired by clean lines and neutral tones, the style can be described as well-dressed rustic. Despite being a lower level, the space is flooded with natural light, adding to its appeal.
Central to the space is this amazing bar. To the left of the bar is the theater area, the other end is home to the game area.
Jake Boyd Photo
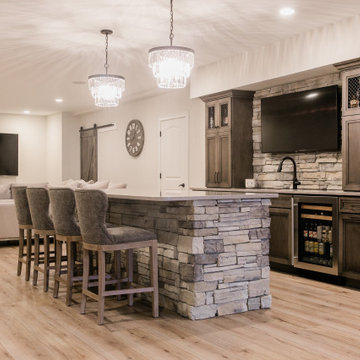
Пример оригинального дизайна: большой подвал в стиле кантри с наружными окнами, бежевыми стенами, полом из винила, угловым камином, фасадом камина из камня и бежевым полом
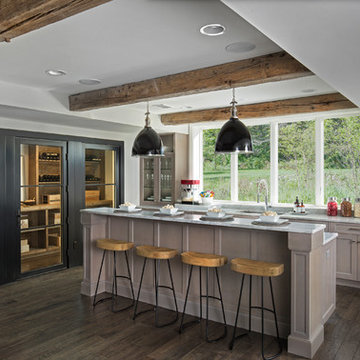
La Marco Homes installed a beautiful walkout living area with stone fireplace as well as a stylish oak-beamed bar and wine room in this Bloomfield basement.
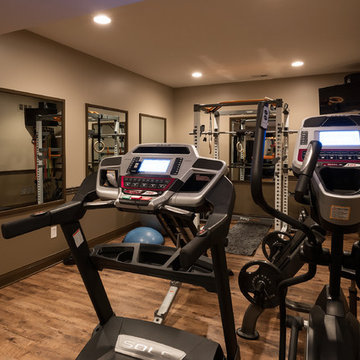
The homeowners love their custom, separate workout area. The mirrors are framed and painted to match the trim in the room for a seamless finish.
Photo Credit: Chris Whonsetler
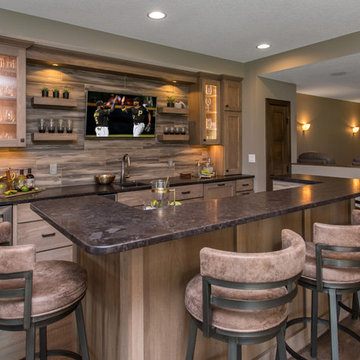
Having lived in their new home for several years, these homeowners were ready to finish their basement and transform it into a multi-purpose space where they could mix and mingle with family and friends. Inspired by clean lines and neutral tones, the style can be described as well-dressed rustic. Despite being a lower level, the space is flooded with natural light, adding to its appeal.
Central to the space is this amazing bar. To the left of the bar is the theater area, the other end is home to the game area.
Jake Boyd Photo
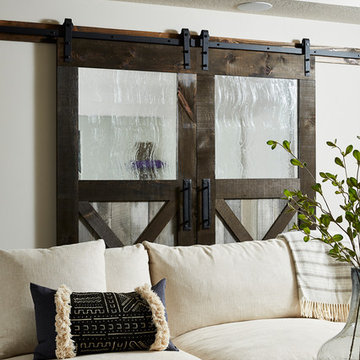
Идея дизайна: большой подвал в стиле кантри с выходом наружу, серыми стенами, ковровым покрытием, двусторонним камином, фасадом камина из камня и серым полом
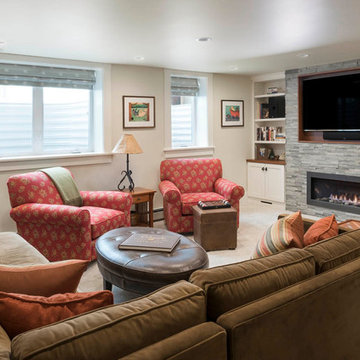
James Maynard, Vantage Architectural Imagery / Magic Factor Media
Пример оригинального дизайна: большой подвал в стиле кантри с наружными окнами, бежевыми стенами, ковровым покрытием, фасадом камина из камня, бежевым полом и горизонтальным камином
Пример оригинального дизайна: большой подвал в стиле кантри с наружными окнами, бежевыми стенами, ковровым покрытием, фасадом камина из камня, бежевым полом и горизонтальным камином
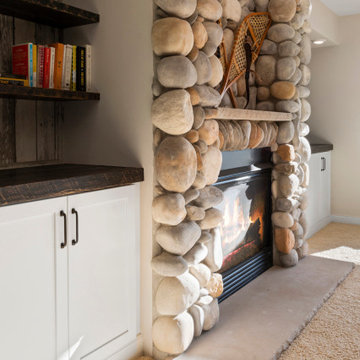
Today’s basements are much more than dark, dingy spaces or rec rooms of years ago. Because homeowners are spending more time in them, basements have evolved into lower-levels with distinctive spaces, complete with stone and marble fireplaces, sitting areas, coffee and wine bars, home theaters, over sized guest suites and bathrooms that rival some of the most luxurious resort accommodations.
Gracing the lakeshore of Lake Beulah, this homes lower-level presents a beautiful opening to the deck and offers dynamic lake views. To take advantage of the home’s placement, the homeowner wanted to enhance the lower-level and provide a more rustic feel to match the home’s main level, while making the space more functional for boating equipment and easy access to the pier and lakefront.
Jeff Auberger designed a seating area to transform into a theater room with a touch of a button. A hidden screen descends from the ceiling, offering a perfect place to relax after a day on the lake. Our team worked with a local company that supplies reclaimed barn board to add to the decor and finish off the new space. Using salvaged wood from a corn crib located in nearby Delavan, Jeff designed a charming area near the patio door that features two closets behind sliding barn doors and a bench nestled between the closets, providing an ideal spot to hang wet towels and store flip flops after a day of boating. The reclaimed barn board was also incorporated into built-in shelving alongside the fireplace and an accent wall in the updated kitchenette.
Lastly the children in this home are fans of the Harry Potter book series, so naturally, there was a Harry Potter themed cupboard under the stairs created. This cozy reading nook features Hogwartz banners and wizarding wands that would amaze any fan of the book series.
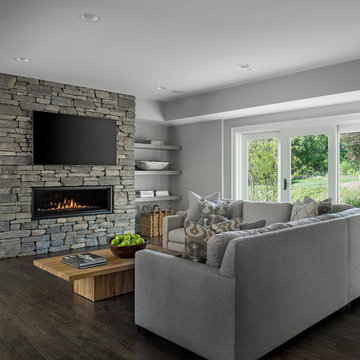
La Marco Homes installed a beautiful walkout living area with stone fireplace as well as a stylish oak-beamed bar and wine room in this Bloomfield basement.
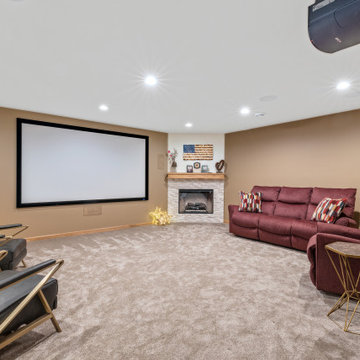
Источник вдохновения для домашнего уюта: подземный подвал среднего размера в стиле кантри с домашним кинотеатром, угловым камином и фасадом камина из камня
Подвал в стиле кантри с фасадом камина из камня – фото дизайна интерьера
1