Подвал в стиле кантри с фасадом камина из камня – фото дизайна интерьера
Сортировать:
Бюджет
Сортировать:Популярное за сегодня
61 - 80 из 294 фото
1 из 3
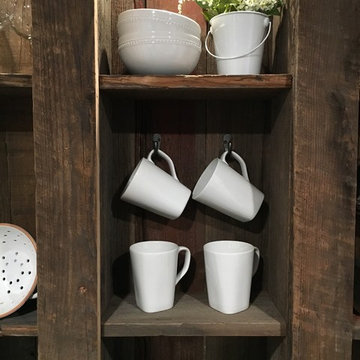
Свежая идея для дизайна: подвал среднего размера в стиле кантри с выходом наружу, белыми стенами, полом из керамогранита, печью-буржуйкой, фасадом камина из камня и серым полом - отличное фото интерьера
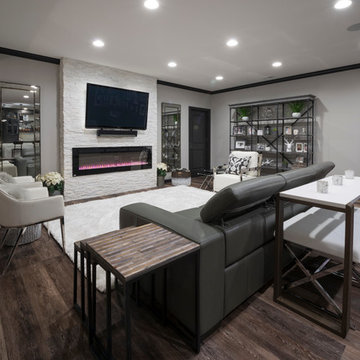
This area was once a large, undefined space where kid’s toys collected. Now, the new furniture is set up for conversations and entertaining. Notice how the fire reflects the optional lighting color under the bar. Our designers know how to create flow in a room.
Photo Credit: Chris Whonsetler
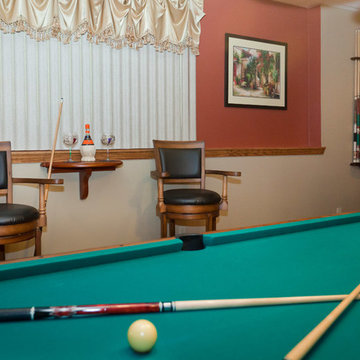
Lena Teveris
На фото: большой подвал в стиле кантри с выходом наружу, разноцветными стенами, полом из винила, стандартным камином и фасадом камина из камня
На фото: большой подвал в стиле кантри с выходом наружу, разноцветными стенами, полом из винила, стандартным камином и фасадом камина из камня
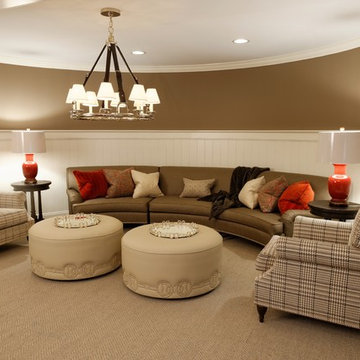
Jason Miller, Pixelate, LTD
На фото: большой подвал в стиле кантри с коричневыми стенами, ковровым покрытием, наружными окнами, стандартным камином, фасадом камина из камня и бежевым полом
На фото: большой подвал в стиле кантри с коричневыми стенами, ковровым покрытием, наружными окнами, стандартным камином, фасадом камина из камня и бежевым полом
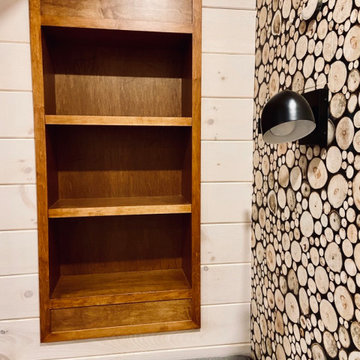
We were hired to finish the basement of our clients cottage in Haliburton. The house is a woodsy craftsman style. Basements can be dark so we used pickled pine to brighten up this 3000 sf space which allowed us to remain consistent with the vibe of the overall cottage. We delineated the large open space in to four functions - a Family Room (with projector screen TV viewing above the fireplace and a reading niche); a Game Room with access to large doors open to the lake; a Guest Bedroom with sitting nook; and an Exercise Room. Glass was used in the french and barn doors to allow light to penetrate each space. Shelving units were used to provide some visual separation between the Family Room and Game Room. The fireplace referenced the upstairs fireplace with added inspiration from a photo our clients saw and loved. We provided all construction docs and furnishings will installed soon.
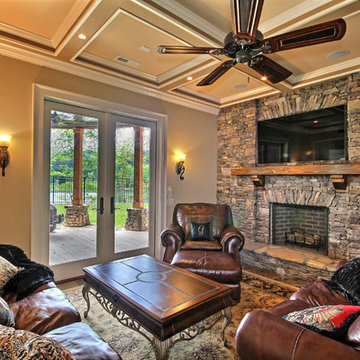
KMPICS.COM
На фото: подвал среднего размера в стиле кантри с выходом наружу, бежевыми стенами, темным паркетным полом, стандартным камином и фасадом камина из камня с
На фото: подвал среднего размера в стиле кантри с выходом наружу, бежевыми стенами, темным паркетным полом, стандартным камином и фасадом камина из камня с
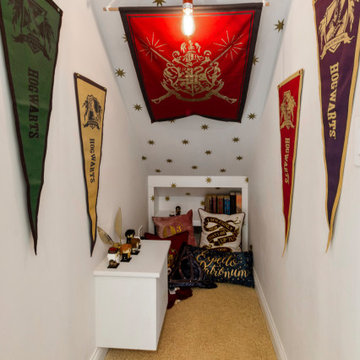
Today’s basements are much more than dark, dingy spaces or rec rooms of years ago. Because homeowners are spending more time in them, basements have evolved into lower-levels with distinctive spaces, complete with stone and marble fireplaces, sitting areas, coffee and wine bars, home theaters, over sized guest suites and bathrooms that rival some of the most luxurious resort accommodations.
Gracing the lakeshore of Lake Beulah, this homes lower-level presents a beautiful opening to the deck and offers dynamic lake views. To take advantage of the home’s placement, the homeowner wanted to enhance the lower-level and provide a more rustic feel to match the home’s main level, while making the space more functional for boating equipment and easy access to the pier and lakefront.
Jeff Auberger designed a seating area to transform into a theater room with a touch of a button. A hidden screen descends from the ceiling, offering a perfect place to relax after a day on the lake. Our team worked with a local company that supplies reclaimed barn board to add to the decor and finish off the new space. Using salvaged wood from a corn crib located in nearby Delavan, Jeff designed a charming area near the patio door that features two closets behind sliding barn doors and a bench nestled between the closets, providing an ideal spot to hang wet towels and store flip flops after a day of boating. The reclaimed barn board was also incorporated into built-in shelving alongside the fireplace and an accent wall in the updated kitchenette.
Lastly the children in this home are fans of the Harry Potter book series, so naturally, there was a Harry Potter themed cupboard under the stairs created. This cozy reading nook features Hogwartz banners and wizarding wands that would amaze any fan of the book series.
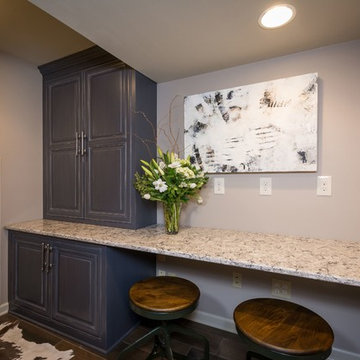
Basement remodel with semi-finished adjacent craft room, bathroom, and 2nd floor laundry / cedar closet. Salesperson Jeff Brown. Project Manager Dave West. Interior Designer Carolyn Rand. In-house design Brandon Okone
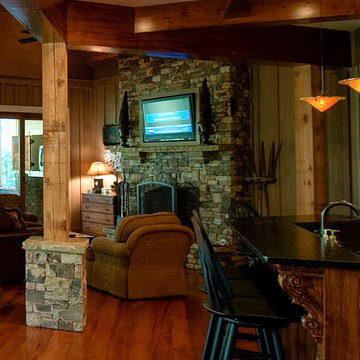
Пример оригинального дизайна: большой подвал в стиле кантри с выходом наружу, бежевыми стенами, паркетным полом среднего тона, стандартным камином и фасадом камина из камня
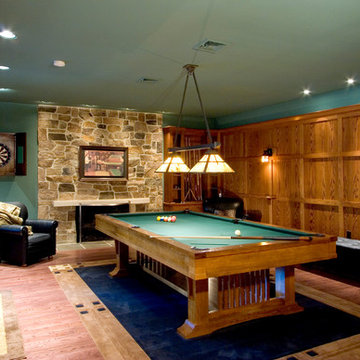
На фото: подвал среднего размера в стиле кантри с выходом наружу, зелеными стенами, паркетным полом среднего тона, стандартным камином и фасадом камина из камня с
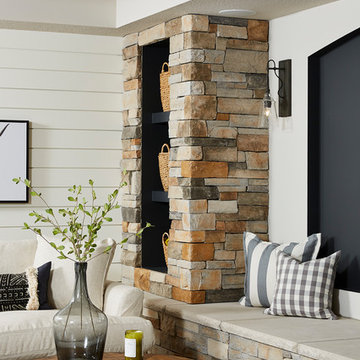
Пример оригинального дизайна: подвал среднего размера в стиле кантри с выходом наружу, белыми стенами, ковровым покрытием, угловым камином, фасадом камина из камня и серым полом
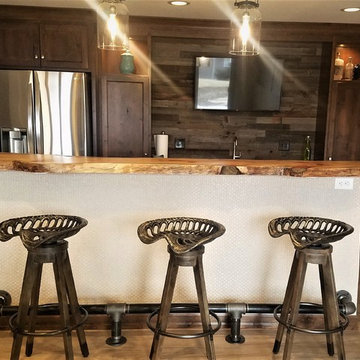
Ajay Kittur
Свежая идея для дизайна: подвал среднего размера в стиле кантри с выходом наружу, серыми стенами, полом из винила, стандартным камином, фасадом камина из камня и серым полом - отличное фото интерьера
Свежая идея для дизайна: подвал среднего размера в стиле кантри с выходом наружу, серыми стенами, полом из винила, стандартным камином, фасадом камина из камня и серым полом - отличное фото интерьера
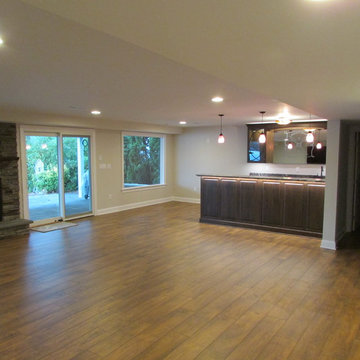
Свежая идея для дизайна: большой подвал в стиле кантри с выходом наружу, бежевыми стенами, полом из ламината, двусторонним камином, фасадом камина из камня и коричневым полом - отличное фото интерьера
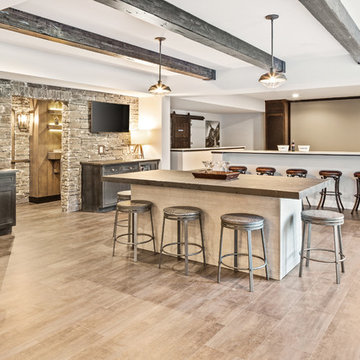
This basement features billiards, a sunken home theatre, a stone wine cellar and multiple bar areas and spots to gather with friends and family.
На фото: большой подвал в стиле кантри с выходом наружу, белыми стенами, полом из винила, стандартным камином, фасадом камина из камня и коричневым полом
На фото: большой подвал в стиле кантри с выходом наружу, белыми стенами, полом из винила, стандартным камином, фасадом камина из камня и коричневым полом
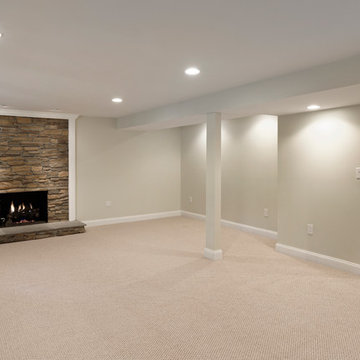
We used: Old World Flagstone in Appalachian Gray for fireplace surround.
Paint colors:
Walls: Glidden Meeting House White 50YY 74/069
Ceilings/Trims/Doors: Glidden Swan White GLC23
Robert B. Narod Photography
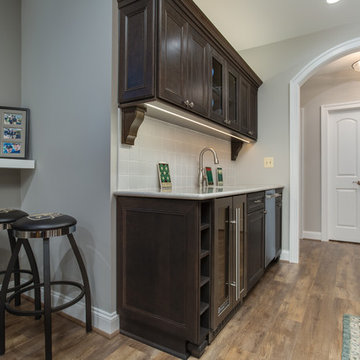
Пример оригинального дизайна: огромный подвал в стиле кантри с выходом наружу, полом из винила, стандартным камином и фасадом камина из камня
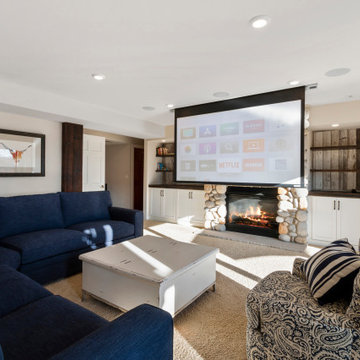
Today’s basements are much more than dark, dingy spaces or rec rooms of years ago. Because homeowners are spending more time in them, basements have evolved into lower-levels with distinctive spaces, complete with stone and marble fireplaces, sitting areas, coffee and wine bars, home theaters, over sized guest suites and bathrooms that rival some of the most luxurious resort accommodations.
Gracing the lakeshore of Lake Beulah, this homes lower-level presents a beautiful opening to the deck and offers dynamic lake views. To take advantage of the home’s placement, the homeowner wanted to enhance the lower-level and provide a more rustic feel to match the home’s main level, while making the space more functional for boating equipment and easy access to the pier and lakefront.
Jeff Auberger designed a seating area to transform into a theater room with a touch of a button. A hidden screen descends from the ceiling, offering a perfect place to relax after a day on the lake. Our team worked with a local company that supplies reclaimed barn board to add to the decor and finish off the new space. Using salvaged wood from a corn crib located in nearby Delavan, Jeff designed a charming area near the patio door that features two closets behind sliding barn doors and a bench nestled between the closets, providing an ideal spot to hang wet towels and store flip flops after a day of boating. The reclaimed barn board was also incorporated into built-in shelving alongside the fireplace and an accent wall in the updated kitchenette.
Lastly the children in this home are fans of the Harry Potter book series, so naturally, there was a Harry Potter themed cupboard under the stairs created. This cozy reading nook features Hogwartz banners and wizarding wands that would amaze any fan of the book series.
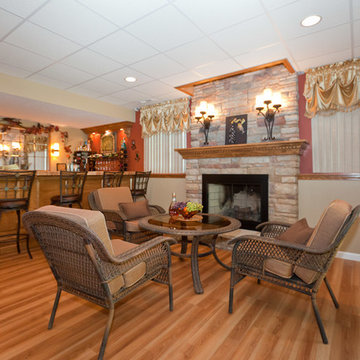
Lena Teveris
Стильный дизайн: большой подвал в стиле кантри с выходом наружу, разноцветными стенами, полом из винила, стандартным камином и фасадом камина из камня - последний тренд
Стильный дизайн: большой подвал в стиле кантри с выходом наружу, разноцветными стенами, полом из винила, стандартным камином и фасадом камина из камня - последний тренд
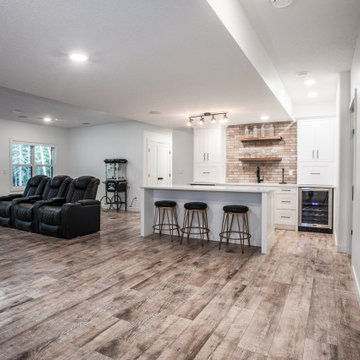
Builder - Legacy Homes.
Photography - Martine Martell Photography.
Стильный дизайн: большой подвал в стиле кантри с выходом наружу, белыми стенами, полом из винила, стандартным камином, фасадом камина из камня и коричневым полом - последний тренд
Стильный дизайн: большой подвал в стиле кантри с выходом наружу, белыми стенами, полом из винила, стандартным камином, фасадом камина из камня и коричневым полом - последний тренд
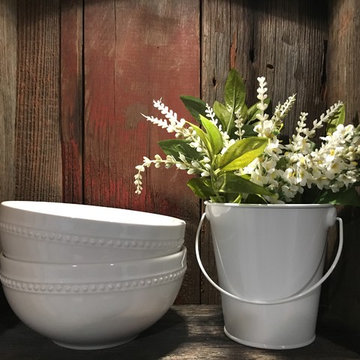
На фото: подвал среднего размера в стиле кантри с выходом наружу, белыми стенами, полом из керамогранита, печью-буржуйкой, фасадом камина из камня и серым полом с
Подвал в стиле кантри с фасадом камина из камня – фото дизайна интерьера
4