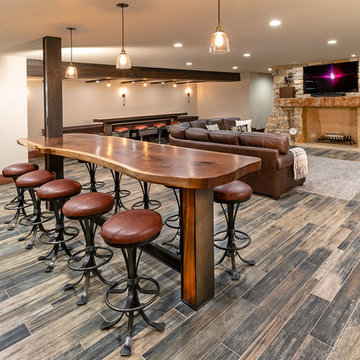Подвал в стиле лофт с фасадом камина из камня – фото дизайна интерьера
Сортировать:
Бюджет
Сортировать:Популярное за сегодня
1 - 20 из 30 фото
1 из 3

Идея дизайна: подвал среднего размера в стиле лофт с выходом наружу, серыми стенами, ковровым покрытием, стандартным камином, фасадом камина из камня и бежевым полом
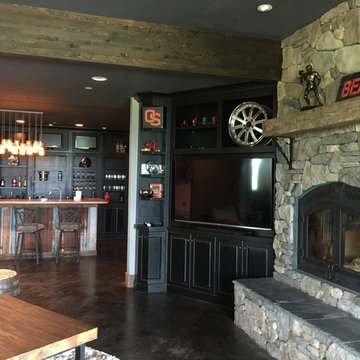
Свежая идея для дизайна: подвал в стиле лофт с печью-буржуйкой и фасадом камина из камня - отличное фото интерьера
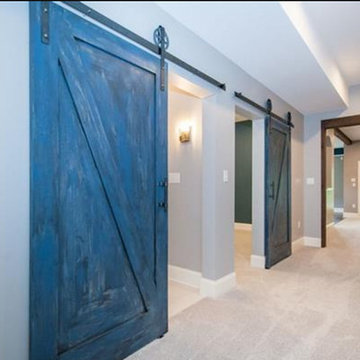
Urban Renewal Basement complete with barn doors, beams, hammered farmhouse sink, industrial lighting with flashes of blue accents and 3rd floor build out

This expansive basement was revamped with modern, industrial, and rustic. Features include a floor-to-ceiling wet bar complete with lots of storage for wine bottles, glass cabinet uppers, gray inset shaker doors and drawers, beverage cooler, and backsplash. Reclaimed barnwood flanks the accent walls and behind the wall-mounted TV. New matching cabinets and book cases flank the existing fireplace.
Cabinetry design, build, and install by Wheatland Custom Cabinetry. General contracting and remodel by Hyland Homes.
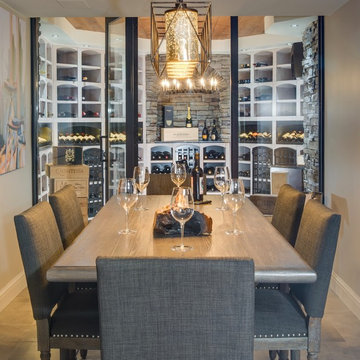
Phoenix Photographic
Пример оригинального дизайна: большой подвал в стиле лофт с бежевыми стенами, полом из керамогранита, фасадом камина из камня и бежевым полом
Пример оригинального дизайна: большой подвал в стиле лофт с бежевыми стенами, полом из керамогранита, фасадом камина из камня и бежевым полом

Basement design and build out by Ed Saloga Design Build. Landmark Photography
Источник вдохновения для домашнего уюта: подвал среднего размера в стиле лофт с наружными окнами, серыми стенами, стандартным камином, фасадом камина из камня, полом из керамогранита и коричневым полом
Источник вдохновения для домашнего уюта: подвал среднего размера в стиле лофт с наружными окнами, серыми стенами, стандартным камином, фасадом камина из камня, полом из керамогранита и коричневым полом
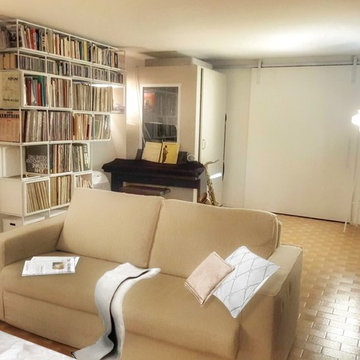
Laura Strazzeri WWW.NUOVEIDEEPERARREDARE.COM
Стильный дизайн: подвал в стиле лофт с выходом наружу, белыми стенами, бетонным полом, стандартным камином и фасадом камина из камня - последний тренд
Стильный дизайн: подвал в стиле лофт с выходом наружу, белыми стенами, бетонным полом, стандартным камином и фасадом камина из камня - последний тренд
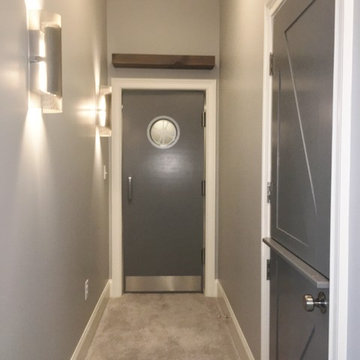
Urban Renewal Basement complete with barn doors, beams, hammered farmhouse sink, industrial lighting with flashes of blue accents and 3rd floor build out
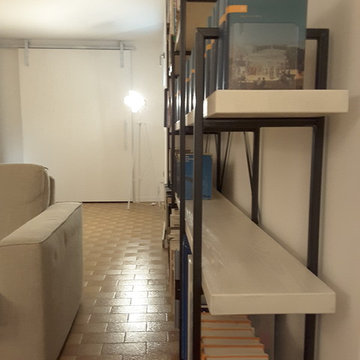
Laura Strazzeri WWW.NUOVEIDEEPERARREDARE.COM
Идея дизайна: подвал в стиле лофт с выходом наружу, белыми стенами, бетонным полом, стандартным камином и фасадом камина из камня
Идея дизайна: подвал в стиле лофт с выходом наружу, белыми стенами, бетонным полом, стандартным камином и фасадом камина из камня
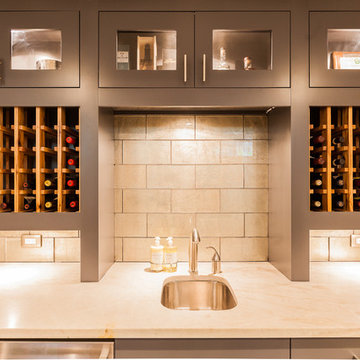
This expansive basement was revamped with modern, industrial, and rustic. Features include a floor-to-ceiling wet bar complete with lots of storage for wine bottles, glass cabinet uppers, gray inset shaker doors and drawers, beverage cooler, and backsplash. Reclaimed barnwood flanks the accent walls and behind the wall-mounted TV. New matching cabinets and book cases flank the existing fireplace.
Cabinetry design, build, and install by Wheatland Custom Cabinetry. General contracting and remodel by Hyland Homes.
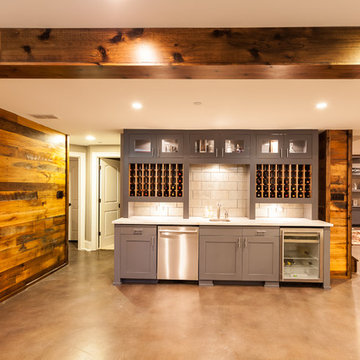
This expansive basement was revamped with modern, industrial, and rustic. Features include a floor-to-ceiling wet bar complete with lots of storage for wine bottles, glass cabinet uppers, gray inset shaker doors and drawers, beverage cooler, and backsplash. Reclaimed barnwood flanks the accent walls and behind the wall-mounted TV. New matching cabinets and book cases flank the existing fireplace.
Cabinetry design, build, and install by Wheatland Custom Cabinetry. General contracting and remodel by Hyland Homes.
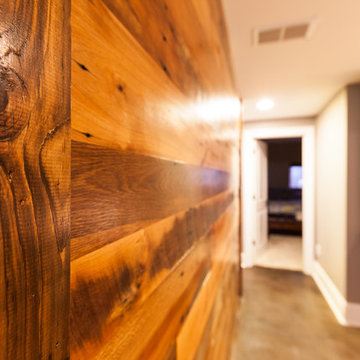
This expansive basement was revamped with modern, industrial, and rustic. Features include a floor-to-ceiling wet bar complete with lots of storage for wine bottles, glass cabinet uppers, gray inset shaker doors and drawers, beverage cooler, and backsplash. Reclaimed barnwood flanks the accent walls and behind the wall-mounted TV. New matching cabinets and book cases flank the existing fireplace.
Cabinetry design, build, and install by Wheatland Custom Cabinetry. General contracting and remodel by Hyland Homes.
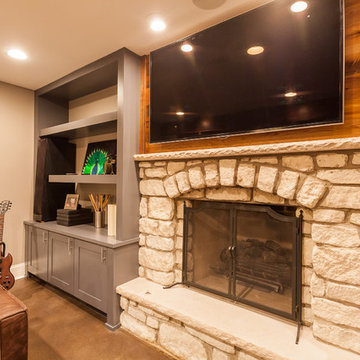
This expansive basement was revamped with modern, industrial, and rustic. Features include a floor-to-ceiling wet bar complete with lots of storage for wine bottles, glass cabinet uppers, gray inset shaker doors and drawers, beverage cooler, and backsplash. Reclaimed barnwood flanks the accent walls and behind the wall-mounted TV. New matching cabinets and book cases flank the existing fireplace.
Cabinetry design, build, and install by Wheatland Custom Cabinetry. General contracting and remodel by Hyland Homes.
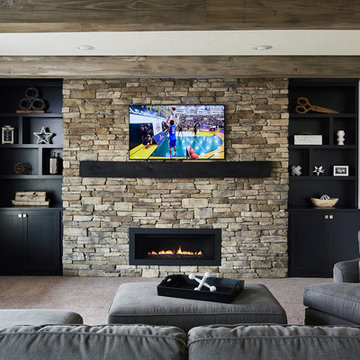
Пример оригинального дизайна: подвал среднего размера в стиле лофт с выходом наружу, серыми стенами, ковровым покрытием, стандартным камином, фасадом камина из камня и бежевым полом
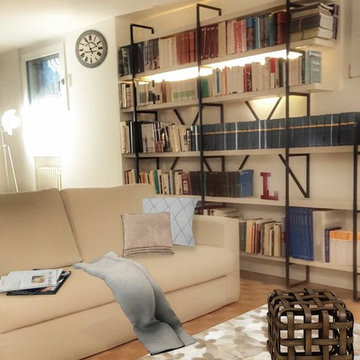
Laura Strazzeri WWW.NUOVEIDEEPERARREDARE.COM
Источник вдохновения для домашнего уюта: подвал в стиле лофт с выходом наружу, белыми стенами, бетонным полом, стандартным камином и фасадом камина из камня
Источник вдохновения для домашнего уюта: подвал в стиле лофт с выходом наружу, белыми стенами, бетонным полом, стандартным камином и фасадом камина из камня
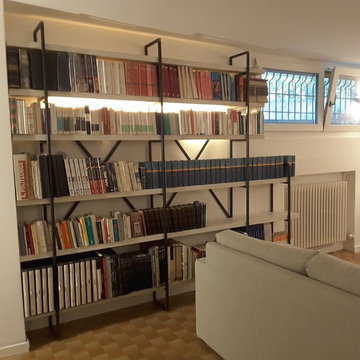
Laura Strazzeri WWW.NUOVEIDEEPERARREDARE.COM
Пример оригинального дизайна: подвал в стиле лофт с выходом наружу, белыми стенами, бетонным полом, стандартным камином и фасадом камина из камня
Пример оригинального дизайна: подвал в стиле лофт с выходом наружу, белыми стенами, бетонным полом, стандартным камином и фасадом камина из камня
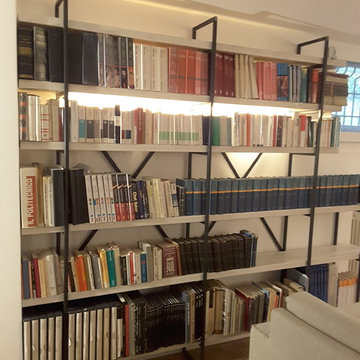
Laura Strazzeri WWW.NUOVEIDEEPERARREDARE.COM
Пример оригинального дизайна: подвал в стиле лофт с выходом наружу, белыми стенами, бетонным полом, стандартным камином и фасадом камина из камня
Пример оригинального дизайна: подвал в стиле лофт с выходом наружу, белыми стенами, бетонным полом, стандартным камином и фасадом камина из камня
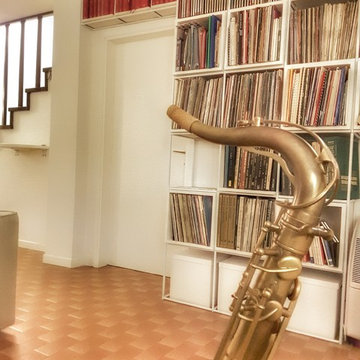
Laura Strazzeri WWW.NUOVEIDEEPERARREDARE.COM
Идея дизайна: подвал в стиле лофт с выходом наружу, белыми стенами, бетонным полом, стандартным камином и фасадом камина из камня
Идея дизайна: подвал в стиле лофт с выходом наружу, белыми стенами, бетонным полом, стандартным камином и фасадом камина из камня
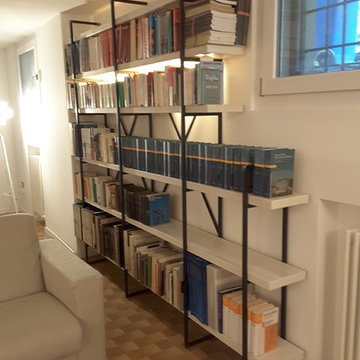
Laura Strazzeri WWW.NUOVEIDEEPERARREDARE.COM
Источник вдохновения для домашнего уюта: подвал в стиле лофт с выходом наружу, белыми стенами, бетонным полом, стандартным камином и фасадом камина из камня
Источник вдохновения для домашнего уюта: подвал в стиле лофт с выходом наружу, белыми стенами, бетонным полом, стандартным камином и фасадом камина из камня
Подвал в стиле лофт с фасадом камина из камня – фото дизайна интерьера
1
