Подвал в стиле кантри с фасадом камина из камня – фото дизайна интерьера
Сортировать:
Бюджет
Сортировать:Популярное за сегодня
81 - 100 из 293 фото
1 из 3
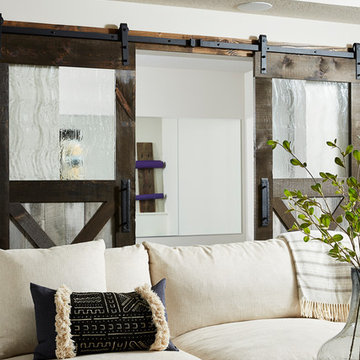
Идея дизайна: подвал среднего размера в стиле кантри с выходом наружу, белыми стенами, ковровым покрытием, угловым камином, фасадом камина из камня и серым полом
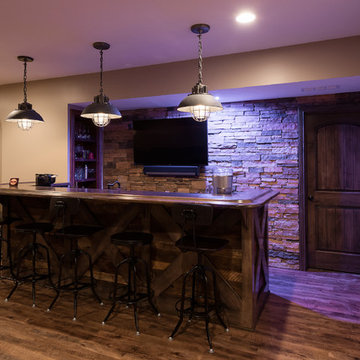
The same stacked stone brick from the fireplace is carried over to the back wall of this bar. This creates continuity within the space.
Photo Credit: Chris Whonsetler
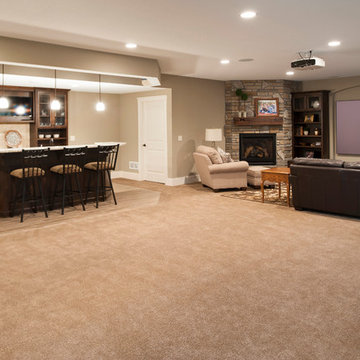
A large expansive space with a fireplace, projection screen TV and a walk behind wet bar;
Пример оригинального дизайна: огромный подвал в стиле кантри с выходом наружу, коричневыми стенами, ковровым покрытием, угловым камином, фасадом камина из камня и коричневым полом
Пример оригинального дизайна: огромный подвал в стиле кантри с выходом наружу, коричневыми стенами, ковровым покрытием, угловым камином, фасадом камина из камня и коричневым полом
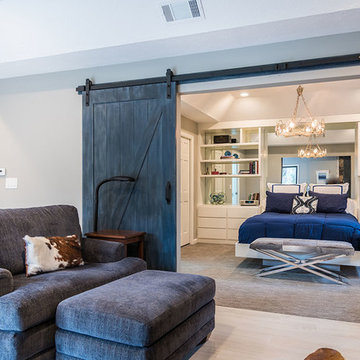
Свежая идея для дизайна: большой подвал в стиле кантри с синими стенами, полом из керамической плитки, печью-буржуйкой, фасадом камина из камня, бежевым полом и наружными окнами - отличное фото интерьера
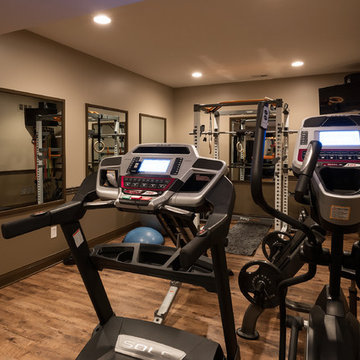
The homeowners love their custom, separate workout area. The mirrors are framed and painted to match the trim in the room for a seamless finish.
Photo Credit: Chris Whonsetler
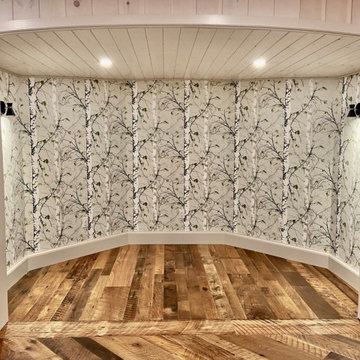
We were hired to finish the basement of our clients cottage in Haliburton. The house is a woodsy craftsman style. Basements can be dark so we used pickled pine to brighten up this 3000 sf space which allowed us to remain consistent with the vibe of the overall cottage. We delineated the large open space in to four functions - a Family Room (with projector screen TV viewing above the fireplace and a reading niche); a Game Room with access to large doors open to the lake; a Guest Bedroom with sitting nook; and an Exercise Room. Glass was used in the french and barn doors to allow light to penetrate each space. Shelving units were used to provide some visual separation between the Family Room and Game Room. The fireplace referenced the upstairs fireplace with added inspiration from a photo our clients saw and loved. We provided all construction docs and furnishings will installed soon.
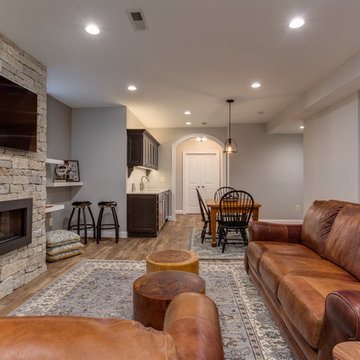
Стильный дизайн: огромный подвал в стиле кантри с выходом наружу, полом из винила, стандартным камином и фасадом камина из камня - последний тренд
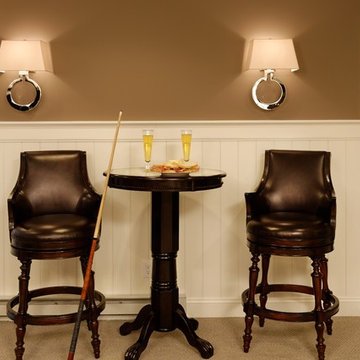
Jason Miller, Pixelate, LTD
Стильный дизайн: большой подвал в стиле кантри с наружными окнами, коричневыми стенами, ковровым покрытием, стандартным камином, фасадом камина из камня и бежевым полом - последний тренд
Стильный дизайн: большой подвал в стиле кантри с наружными окнами, коричневыми стенами, ковровым покрытием, стандартным камином, фасадом камина из камня и бежевым полом - последний тренд
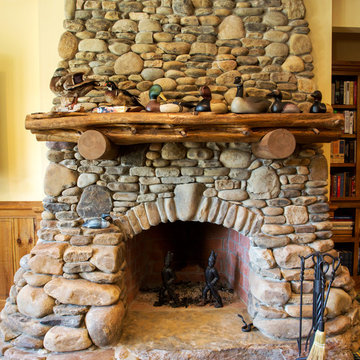
The multiple shapes, sizes, and colors of the stones in this fireplace complement the rustic styling of the home.
На фото: огромный подвал в стиле кантри с выходом наружу, желтыми стенами, ковровым покрытием, стандартным камином и фасадом камина из камня
На фото: огромный подвал в стиле кантри с выходом наружу, желтыми стенами, ковровым покрытием, стандартным камином и фасадом камина из камня
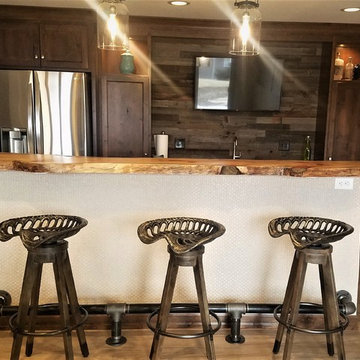
Ajay Kittur
Свежая идея для дизайна: подвал среднего размера в стиле кантри с выходом наружу, серыми стенами, полом из винила, стандартным камином, фасадом камина из камня и серым полом - отличное фото интерьера
Свежая идея для дизайна: подвал среднего размера в стиле кантри с выходом наружу, серыми стенами, полом из винила, стандартным камином, фасадом камина из камня и серым полом - отличное фото интерьера
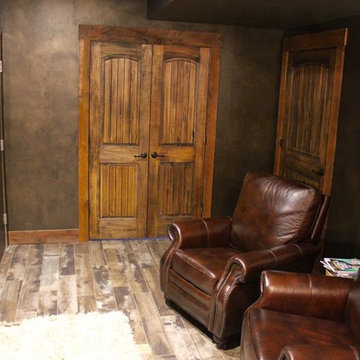
На фото: подземный подвал среднего размера в стиле кантри с черными стенами, паркетным полом среднего тона, стандартным камином, фасадом камина из камня и серым полом
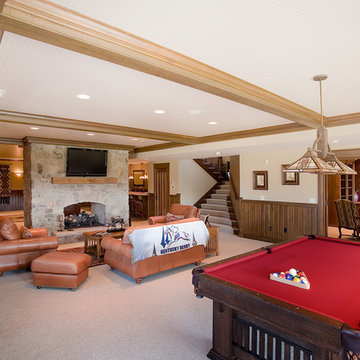
Свежая идея для дизайна: большой подвал в стиле кантри с выходом наружу, ковровым покрытием, стандартным камином и фасадом камина из камня - отличное фото интерьера
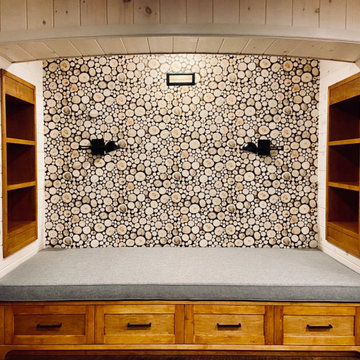
We were hired to finish the basement of our clients cottage in Haliburton. The house is a woodsy craftsman style. Basements can be dark so we used pickled pine to brighten up this 3000 sf space which allowed us to remain consistent with the vibe of the overall cottage. We delineated the large open space in to four functions - a Family Room (with projector screen TV viewing above the fireplace and a reading niche); a Game Room with access to large doors open to the lake; a Guest Bedroom with sitting nook; and an Exercise Room. Glass was used in the french and barn doors to allow light to penetrate each space. Shelving units were used to provide some visual separation between the Family Room and Game Room. The fireplace referenced the upstairs fireplace with added inspiration from a photo our clients saw and loved. We provided all construction docs and furnishings will installed soon.
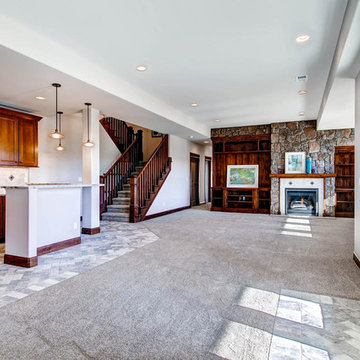
This is the basement of a custom craftsman home, featuring a wet bar and fire place with a built in entertainment center, and french doors giving you easy access to outdoor space. This basement addition gives the perfect space for those that love having guests to entertain.
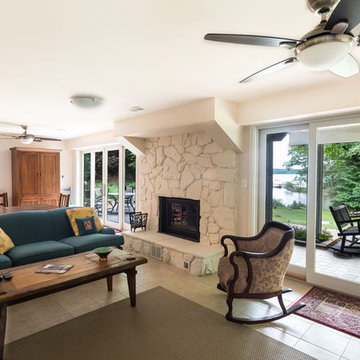
The Basement was renovated to provide additional living space with walk-out access to the patios and decks.
Photography: Kevin Wilson Photography
Источник вдохновения для домашнего уюта: большой подвал в стиле кантри с выходом наружу, белыми стенами, полом из керамической плитки, стандартным камином, фасадом камина из камня и белым полом
Источник вдохновения для домашнего уюта: большой подвал в стиле кантри с выходом наружу, белыми стенами, полом из керамической плитки, стандартным камином, фасадом камина из камня и белым полом
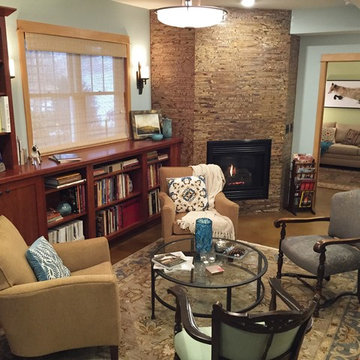
fireplace and conversational seating area in lower level library with guest room beyond.
Photo - SSC
Пример оригинального дизайна: подвал в стиле кантри с наружными окнами, синими стенами, бетонным полом, стандартным камином и фасадом камина из камня
Пример оригинального дизайна: подвал в стиле кантри с наружными окнами, синими стенами, бетонным полом, стандартным камином и фасадом камина из камня
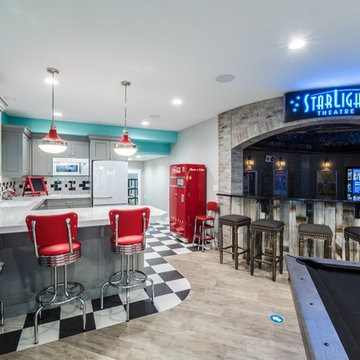
На фото: подвал среднего размера в стиле кантри с выходом наружу, серыми стенами, полом из керамической плитки, стандартным камином, фасадом камина из камня и бежевым полом
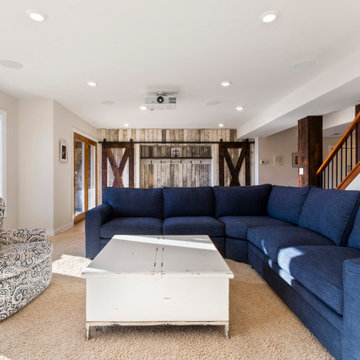
Today’s basements are much more than dark, dingy spaces or rec rooms of years ago. Because homeowners are spending more time in them, basements have evolved into lower-levels with distinctive spaces, complete with stone and marble fireplaces, sitting areas, coffee and wine bars, home theaters, over sized guest suites and bathrooms that rival some of the most luxurious resort accommodations.
Gracing the lakeshore of Lake Beulah, this homes lower-level presents a beautiful opening to the deck and offers dynamic lake views. To take advantage of the home’s placement, the homeowner wanted to enhance the lower-level and provide a more rustic feel to match the home’s main level, while making the space more functional for boating equipment and easy access to the pier and lakefront.
Jeff Auberger designed a seating area to transform into a theater room with a touch of a button. A hidden screen descends from the ceiling, offering a perfect place to relax after a day on the lake. Our team worked with a local company that supplies reclaimed barn board to add to the decor and finish off the new space. Using salvaged wood from a corn crib located in nearby Delavan, Jeff designed a charming area near the patio door that features two closets behind sliding barn doors and a bench nestled between the closets, providing an ideal spot to hang wet towels and store flip flops after a day of boating. The reclaimed barn board was also incorporated into built-in shelving alongside the fireplace and an accent wall in the updated kitchenette.
Lastly the children in this home are fans of the Harry Potter book series, so naturally, there was a Harry Potter themed cupboard under the stairs created. This cozy reading nook features Hogwartz banners and wizarding wands that would amaze any fan of the book series.
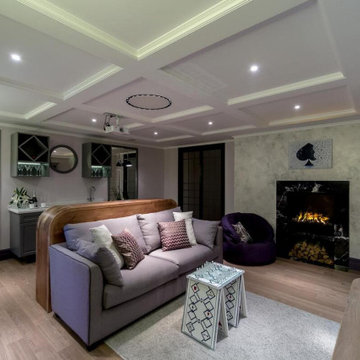
У камина расположилось бескаркасное кресло Butterfly Sofa. Съемные чехлы пошиты из вискозы и полиэстера, при этом двойная нить бордово-пурпурного цвета оттеняется более глубоким баклажанным фоном. Кресла прекрасно держат форму и обеспечивают поддержку спины.
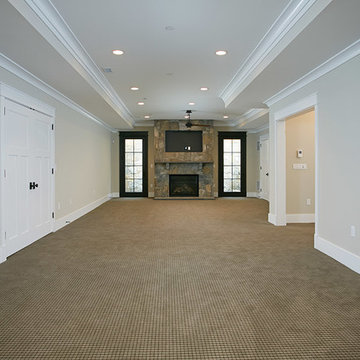
Peter Evans Photography
Стильный дизайн: большой подвал в стиле кантри с выходом наружу, бежевыми стенами, ковровым покрытием, стандартным камином и фасадом камина из камня - последний тренд
Стильный дизайн: большой подвал в стиле кантри с выходом наружу, бежевыми стенами, ковровым покрытием, стандартным камином и фасадом камина из камня - последний тренд
Подвал в стиле кантри с фасадом камина из камня – фото дизайна интерьера
5