Подвал в стиле кантри с бежевым полом – фото дизайна интерьера
Сортировать:
Бюджет
Сортировать:Популярное за сегодня
1 - 20 из 417 фото
1 из 3

Источник вдохновения для домашнего уюта: подвал в стиле кантри с наружными окнами, бежевыми стенами, ковровым покрытием и бежевым полом

На фото: большой подвал в стиле кантри с наружными окнами, синими стенами, ковровым покрытием, стандартным камином, фасадом камина из камня и бежевым полом

Идея дизайна: большой подвал в стиле кантри с серыми стенами, наружными окнами, ковровым покрытием и бежевым полом без камина
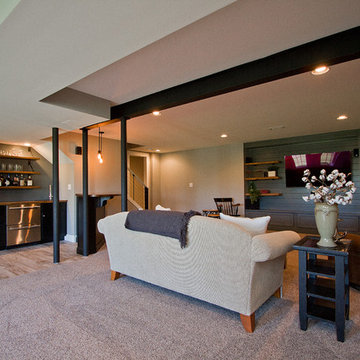
Abigail Rose Photography
Стильный дизайн: подземный, большой подвал в стиле кантри с бежевыми стенами, ковровым покрытием и бежевым полом без камина - последний тренд
Стильный дизайн: подземный, большой подвал в стиле кантри с бежевыми стенами, ковровым покрытием и бежевым полом без камина - последний тренд

Идея дизайна: подвал среднего размера в стиле кантри с выходом наружу, белыми стенами, светлым паркетным полом и бежевым полом без камина

Our clients wanted a space to gather with friends and family for the children to play. There were 13 support posts that we had to work around. The awkward placement of the posts made the design a challenge. We created a floor plan to incorporate the 13 posts into special features including a built in wine fridge, custom shelving, and a playhouse. Now, some of the most challenging issues add character and a custom feel to the space. In addition to the large gathering areas, we finished out a charming powder room with a blue vanity, round mirror and brass fixtures.

На фото: маленький подвал в стиле кантри с наружными окнами, белыми стенами, полом из ламината и бежевым полом без камина для на участке и в саду

Alyssa Lee Photography
Идея дизайна: подвал среднего размера в стиле кантри с наружными окнами, белыми стенами, ковровым покрытием, стандартным камином, фасадом камина из плитки и бежевым полом
Идея дизайна: подвал среднего размера в стиле кантри с наружными окнами, белыми стенами, ковровым покрытием, стандартным камином, фасадом камина из плитки и бежевым полом

Идея дизайна: подземный, огромный подвал в стиле кантри с серыми стенами, полом из ламината и бежевым полом
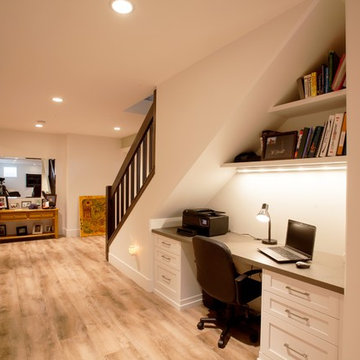
Hardwood on stairs, nosings, header, T-moulding: Mejor French impressions 5 wide maple Madagascar matte.
Lino: Impressio 8mm Aged castle oak 703.
Cabinetry: painted shaker style doors plywood panel.

The basement in this home is designed to be the most family oriented of spaces,.Whether it's watching movies, playing video games, or just hanging out. two concrete lightwells add natural light - this isn't your average mid west basement!
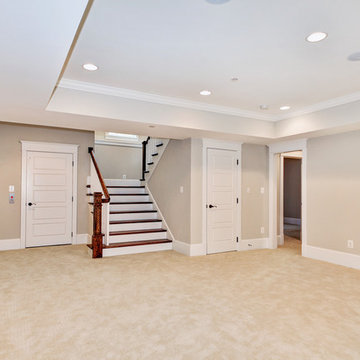
Sunken ceiling design involves finding a balance between functionality and elegance.
#HomeVisit Photography
#SuburbanBuilders
#CustomHomeBuilderArlingtonVA
#CustomHomeBuilderGreatFallsVA
#CustomHomeBuilderMcLeanVA
#CustomHomeBuilderViennaVA
#CustomHomeBuilderFallsChurchVA

Today’s basements are much more than dark, dingy spaces or rec rooms of years ago. Because homeowners are spending more time in them, basements have evolved into lower-levels with distinctive spaces, complete with stone and marble fireplaces, sitting areas, coffee and wine bars, home theaters, over sized guest suites and bathrooms that rival some of the most luxurious resort accommodations.
Gracing the lakeshore of Lake Beulah, this homes lower-level presents a beautiful opening to the deck and offers dynamic lake views. To take advantage of the home’s placement, the homeowner wanted to enhance the lower-level and provide a more rustic feel to match the home’s main level, while making the space more functional for boating equipment and easy access to the pier and lakefront.
Jeff Auberger designed a seating area to transform into a theater room with a touch of a button. A hidden screen descends from the ceiling, offering a perfect place to relax after a day on the lake. Our team worked with a local company that supplies reclaimed barn board to add to the decor and finish off the new space. Using salvaged wood from a corn crib located in nearby Delavan, Jeff designed a charming area near the patio door that features two closets behind sliding barn doors and a bench nestled between the closets, providing an ideal spot to hang wet towels and store flip flops after a day of boating. The reclaimed barn board was also incorporated into built-in shelving alongside the fireplace and an accent wall in the updated kitchenette.
Lastly the children in this home are fans of the Harry Potter book series, so naturally, there was a Harry Potter themed cupboard under the stairs created. This cozy reading nook features Hogwartz banners and wizarding wands that would amaze any fan of the book series.
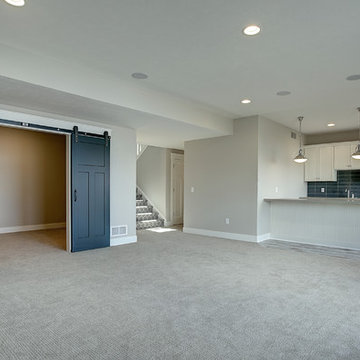
Пример оригинального дизайна: маленький подвал в стиле кантри с выходом наружу, бежевыми стенами, ковровым покрытием и бежевым полом для на участке и в саду
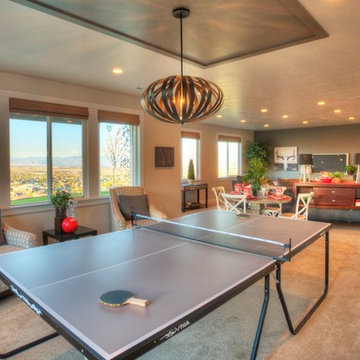
Свежая идея для дизайна: большой подвал в стиле кантри с наружными окнами, серыми стенами, ковровым покрытием и бежевым полом без камина - отличное фото интерьера
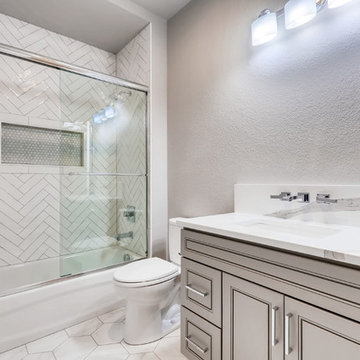
This farmhouse inspired basement features a shiplap accent wall with wet bar, lots of entertainment space a double-wide built-in wine rack and farmhouse style throughout.
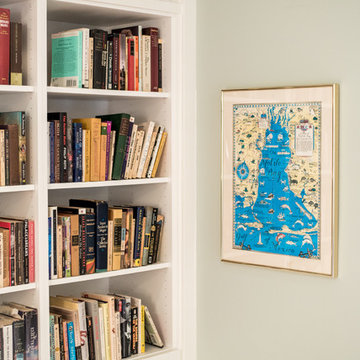
Built-in Ikea-hacked shelving.
Источник вдохновения для домашнего уюта: подвал в стиле кантри с выходом наружу, зелеными стенами и бежевым полом
Источник вдохновения для домашнего уюта: подвал в стиле кантри с выходом наружу, зелеными стенами и бежевым полом
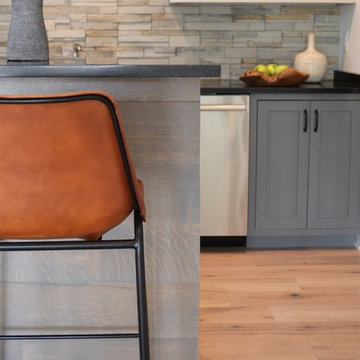
На фото: подвал среднего размера в стиле кантри с выходом наружу, белыми стенами, светлым паркетным полом и бежевым полом без камина с
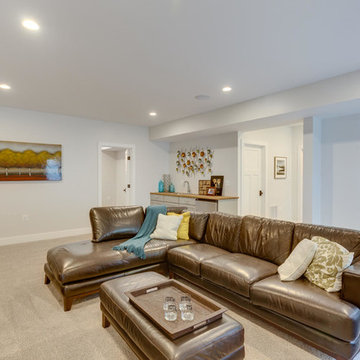
This Family Room in the basement was designed to create overflow lounge space, equipped with built-in cabinetry, a sink and mini-fridge.
Источник вдохновения для домашнего уюта: большой, подземный подвал в стиле кантри с серыми стенами, ковровым покрытием и бежевым полом без камина
Источник вдохновения для домашнего уюта: большой, подземный подвал в стиле кантри с серыми стенами, ковровым покрытием и бежевым полом без камина
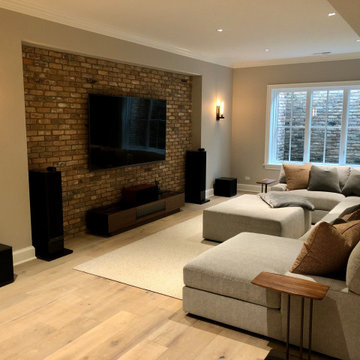
Пример оригинального дизайна: подземный подвал среднего размера в стиле кантри с домашним кинотеатром, серыми стенами, светлым паркетным полом и бежевым полом
Подвал в стиле кантри с бежевым полом – фото дизайна интерьера
1