Подвал
Сортировать:
Бюджет
Сортировать:Популярное за сегодня
1 - 20 из 60 фото
1 из 3
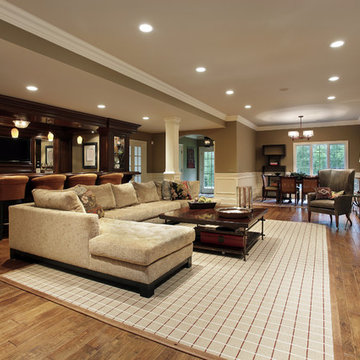
Пример оригинального дизайна: большой подвал в стиле кантри с выходом наружу, коричневыми стенами, полом из винила и коричневым полом без камина
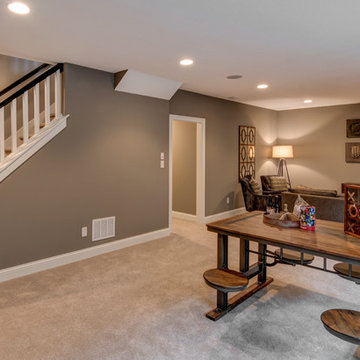
Downstairs is a place for families to gather to have some quality time.
Photo by: Thomas Graham
Interior Design by: Everything Home Designs
На фото: подвал в стиле кантри с наружными окнами, коричневыми стенами и ковровым покрытием без камина с
На фото: подвал в стиле кантри с наружными окнами, коричневыми стенами и ковровым покрытием без камина с
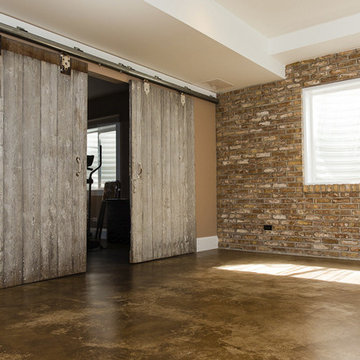
Reclaimed brick and barn doors in Basement. Stained concrete floor.
Lawrence Smith Photography
На фото: подвал среднего размера в стиле кантри с наружными окнами и коричневыми стенами без камина
На фото: подвал среднего размера в стиле кантри с наружными окнами и коричневыми стенами без камина
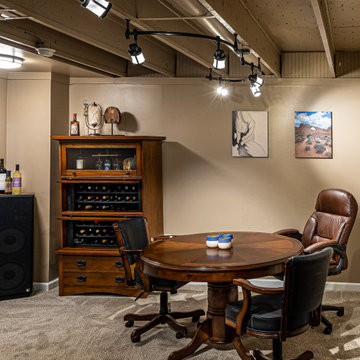
Источник вдохновения для домашнего уюта: подземный подвал среднего размера в стиле кантри с игровой комнатой, коричневыми стенами, ковровым покрытием, бежевым полом и балками на потолке

A large, contemporary painting in the poker room helps set a fun tone in the space. The inviting room welcomes players to the round table as it blends modern elements with traditional architecture.
A Bonisolli Photography

This custom home built in Hershey, PA received the 2010 Custom Home of the Year Award from the Home Builders Association of Metropolitan Harrisburg. An upscale home perfect for a family features an open floor plan, three-story living, large outdoor living area with a pool and spa, and many custom details that make this home unique.
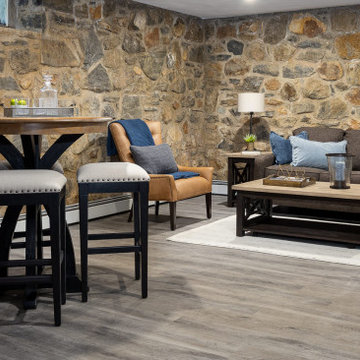
Пример оригинального дизайна: подземный, маленький подвал в стиле кантри с коричневыми стенами, полом из ламината, стандартным камином, фасадом камина из камня и серым полом для на участке и в саду
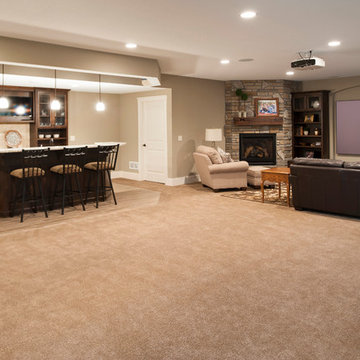
A large expansive space with a fireplace, projection screen TV and a walk behind wet bar;
Пример оригинального дизайна: огромный подвал в стиле кантри с выходом наружу, коричневыми стенами, ковровым покрытием, угловым камином, фасадом камина из камня и коричневым полом
Пример оригинального дизайна: огромный подвал в стиле кантри с выходом наружу, коричневыми стенами, ковровым покрытием, угловым камином, фасадом камина из камня и коричневым полом
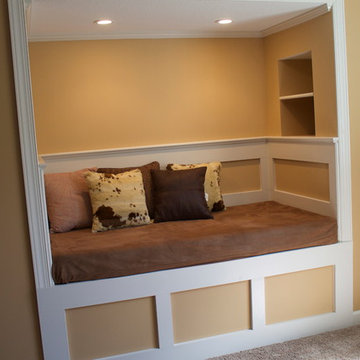
E. McKinney
Стильный дизайн: подземный, большой подвал в стиле кантри с коричневыми стенами и ковровым покрытием без камина - последний тренд
Стильный дизайн: подземный, большой подвал в стиле кантри с коричневыми стенами и ковровым покрытием без камина - последний тренд
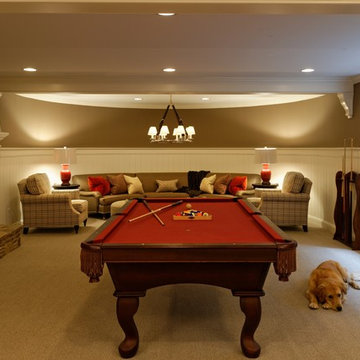
Jason Miller, Pixelate, LTD
На фото: большой подвал в стиле кантри с наружными окнами, коричневыми стенами, ковровым покрытием, стандартным камином, фасадом камина из камня и бежевым полом
На фото: большой подвал в стиле кантри с наружными окнами, коричневыми стенами, ковровым покрытием, стандартным камином, фасадом камина из камня и бежевым полом
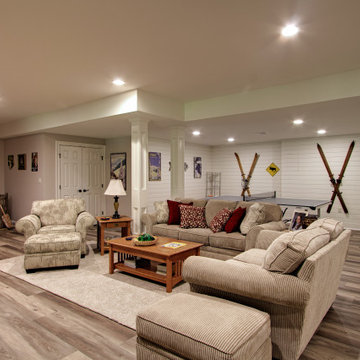
Стильный дизайн: большой подвал в стиле кантри с выходом наружу, коричневыми стенами, полом из винила, бежевым полом и стенами из вагонки - последний тренд
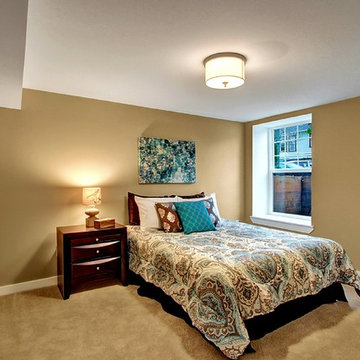
Свежая идея для дизайна: подземный подвал среднего размера в стиле кантри с коричневыми стенами и ковровым покрытием без камина - отличное фото интерьера
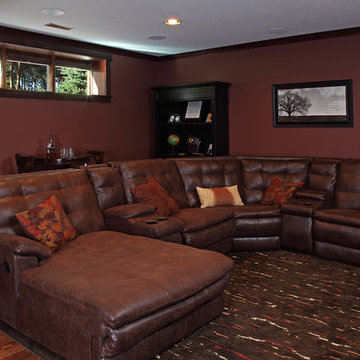
Greg Page Photography
Источник вдохновения для домашнего уюта: подземный подвал среднего размера в стиле кантри с коричневыми стенами и паркетным полом среднего тона без камина
Источник вдохновения для домашнего уюта: подземный подвал среднего размера в стиле кантри с коричневыми стенами и паркетным полом среднего тона без камина
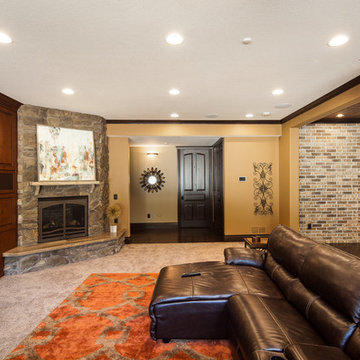
На фото: подземный, большой подвал в стиле кантри с коричневыми стенами, темным паркетным полом, стандартным камином и фасадом камина из камня с
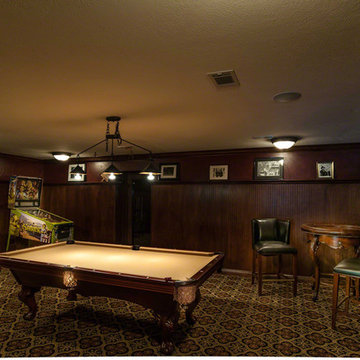
David Alan
Источник вдохновения для домашнего уюта: большой подвал в стиле кантри с выходом наружу, коричневыми стенами и ковровым покрытием
Источник вдохновения для домашнего уюта: большой подвал в стиле кантри с выходом наружу, коричневыми стенами и ковровым покрытием
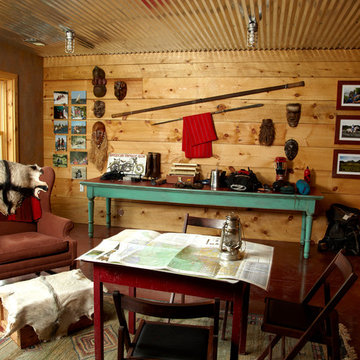
This green custom home is a sophisticated blend of rustic and refinement. Everything about it was purposefully planned for a couple committed to living close to the earth and following a lifestyle of comfort in simplicity. Affectionately named "The Idea Farm," for its innovation in green and sustainable building practices, this home was the second new home in Minnesota to receive a Gold Rating by MN GreenStar.
Todd Buchanan Photography
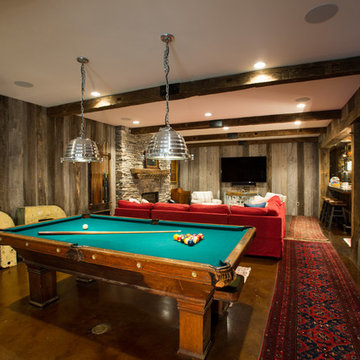
From hosting the big game to sharing their love of live music, this family enjoys entertaining. The basement boasts unique walls of reclaimed wood, a large, custom-designed bar, and an open room with pool table, fireplace, TV viewing area, and performance area. A back stair that leads directly from the basement to the outside patio means guests can move the party outside easily!
Greg Hadley Photography
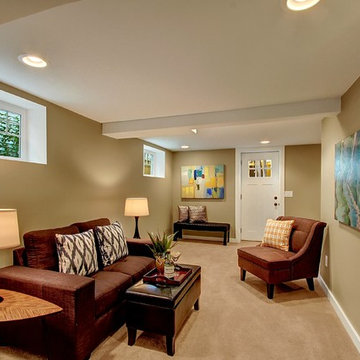
На фото: подземный подвал среднего размера в стиле кантри с коричневыми стенами и ковровым покрытием без камина
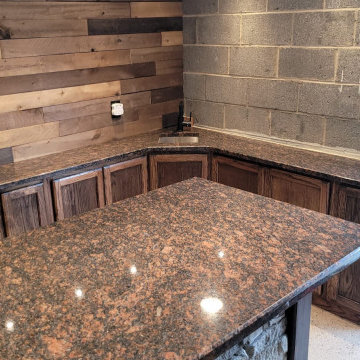
Tan Brown granite basement bar countertops!
At First Class Granite, we work on both small and large countertop projects to help make your dream home a reality. Call us at 973-575-0006 to get a free estimate!
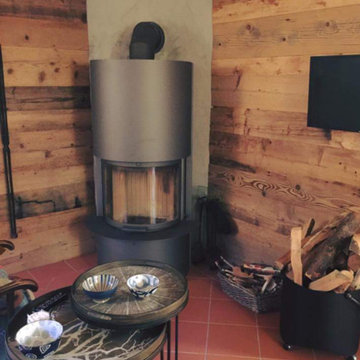
in un angolo bianco ed anonimo era presente questo bel camino a legna, lo abbiamo abbinato a una boiserie di legno massello vecchio e recuperato, poltroncine d'epoca finemente restaurate ancora con le tradizionali molle e tappezzate di nuovo, un lavoro di ricerca che porta con se' il nuovo e il vecchio conferendo stile e calore oltra all'unicità.
1