Подвал в классическом стиле с коричневыми стенами – фото дизайна интерьера
Сортировать:
Бюджет
Сортировать:Популярное за сегодня
1 - 20 из 244 фото
1 из 3

Стильный дизайн: подземный, большой подвал в классическом стиле с коричневыми стенами, ковровым покрытием и игровой комнатой без камина - последний тренд
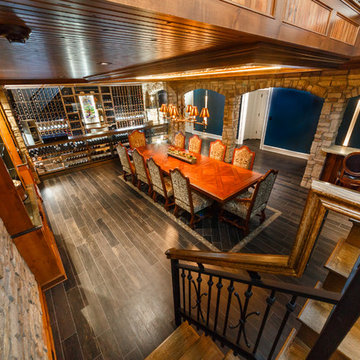
Custom seamless glass,stone, wine cellar and tasting room located in Princeton NJ. Arched cut glass entry door with ductless split cooling system and back lit stained glass panel.
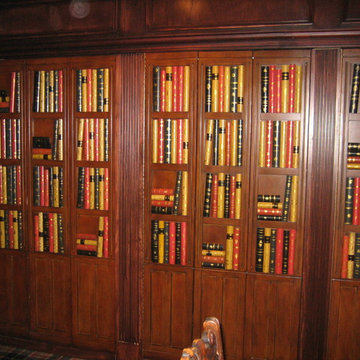
На фото: подвал среднего размера в классическом стиле с коричневыми стенами и ковровым покрытием без камина с

Источник вдохновения для домашнего уюта: подземный, большой подвал в классическом стиле с коричневыми стенами, полом из керамогранита, стандартным камином, фасадом камина из дерева и белым полом
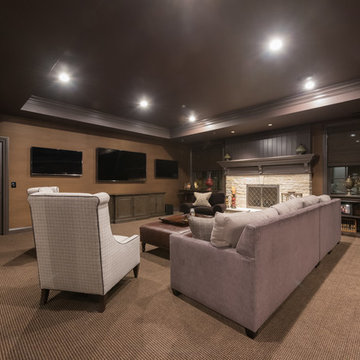
Basement family room space with stone fireplace and entertainment center
Стильный дизайн: подземный подвал в классическом стиле с коричневыми стенами, ковровым покрытием, стандартным камином, фасадом камина из камня и бежевым полом - последний тренд
Стильный дизайн: подземный подвал в классическом стиле с коричневыми стенами, ковровым покрытием, стандартным камином, фасадом камина из камня и бежевым полом - последний тренд
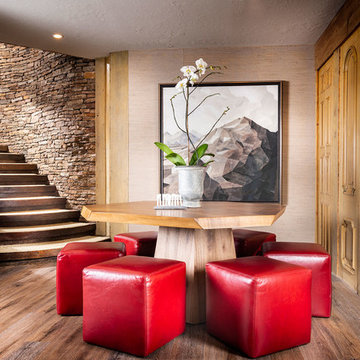
Пример оригинального дизайна: подземный, огромный подвал в классическом стиле с коричневыми стенами, паркетным полом среднего тона и коричневым полом
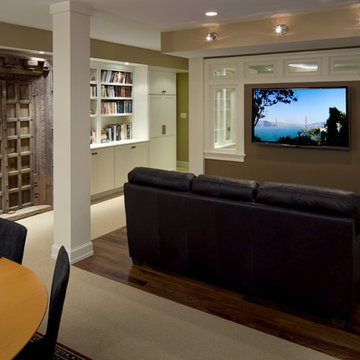
На фото: подземный подвал в классическом стиле с коричневыми стенами и темным паркетным полом
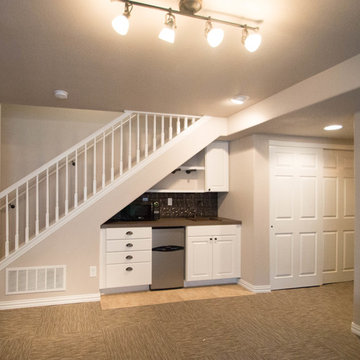
На фото: подземный, маленький подвал в классическом стиле с коричневыми стенами и ковровым покрытием без камина для на участке и в саду с
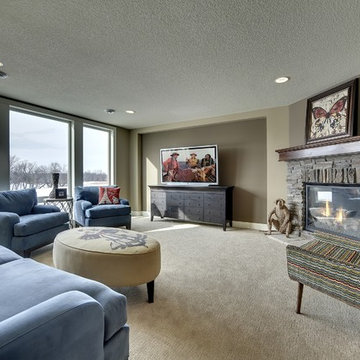
Architectural Designs Exclusive #HousePlan 73358HS is a 5 bed home with a sport court in the finished lower level. It gives you four bedrooms on the second floor and a fifth in the finished lower level. That's where you'll find your indoor sport court as well as a rec space and a bar.
Ready when you are! Where do YOU want to build?
Specs-at-a-glance
5 beds
4.5 baths
4,600+ sq. ft. including sport court
Plans: http://bit.ly/73358hs
#readywhenyouare
#houseplan
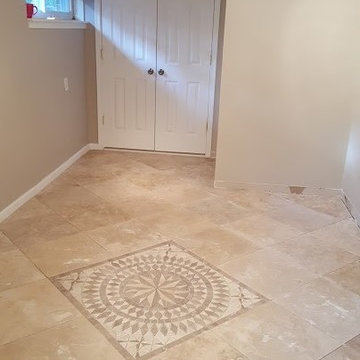
На фото: подвал среднего размера в классическом стиле с коричневыми стенами и полом из керамической плитки без камина
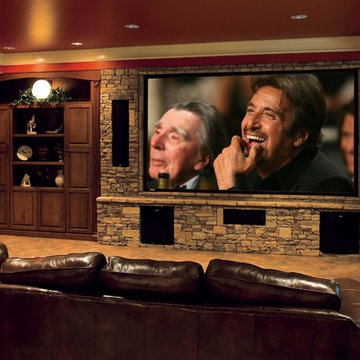
Стильный дизайн: подземный, большой подвал в классическом стиле с коричневыми стенами, бетонным полом, оранжевым полом и домашним кинотеатром без камина - последний тренд
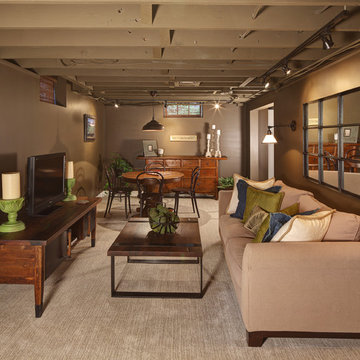
© Tricia Shay Photography
Great way to put a basement to use with low ceilings - paint walls & ceiling all the same color.
На фото: подвал в классическом стиле с коричневыми стенами и ковровым покрытием
На фото: подвал в классическом стиле с коричневыми стенами и ковровым покрытием
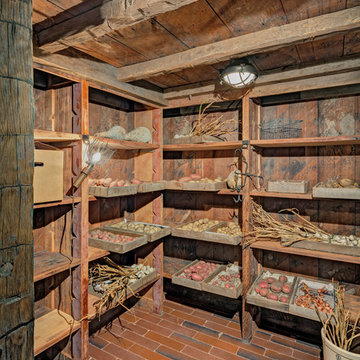
HOBI Award 2013 - Winner - Custom Home of the Year
HOBI Award 2013 - Winner - Project of the Year
HOBI Award 2013 - Winner - Best Custom Home 6,000-7,000 SF
HOBI Award 2013 - Winner - Best Remodeled Home $2 Million - $3 Million
Brick Industry Associates 2013 Brick in Architecture Awards 2013 - Best in Class - Residential- Single Family
AIA Connecticut 2014 Alice Washburn Awards 2014 - Honorable Mention - New Construction
athome alist Award 2014 - Finalist - Residential Architecture
Charles Hilton Architects
Woodruff/Brown Architectural Photography
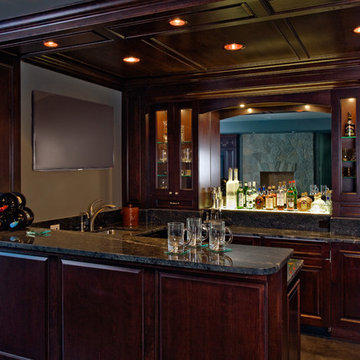
Linda Oyama Bryan, photographer
This dark Cherry stained, pub style, wet bar features glass front and raised panel cabinetry, a coffer ceiling, Azul California granite countertop and wall mounted television.

Phoenix photographic
На фото: большой подвал в классическом стиле с коричневыми стенами, полом из сланца и домашним баром без камина
На фото: большой подвал в классическом стиле с коричневыми стенами, полом из сланца и домашним баром без камина
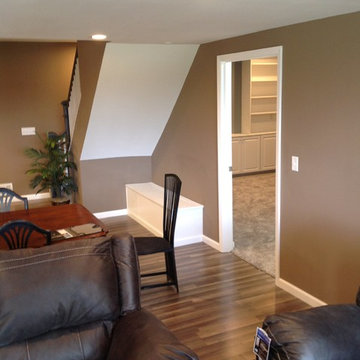
Свежая идея для дизайна: подземный подвал среднего размера в классическом стиле с коричневыми стенами, полом из ламината и коричневым полом без камина - отличное фото интерьера
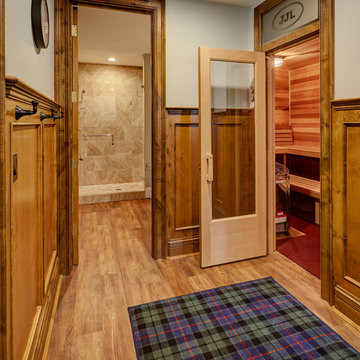
Knotty alder flat panel wainscoting in the lower level frames the entry to the sauna and basement bathroom. Raskin Gorilla vinyl flooring in white oak finish. Photo by Mike Kaskel
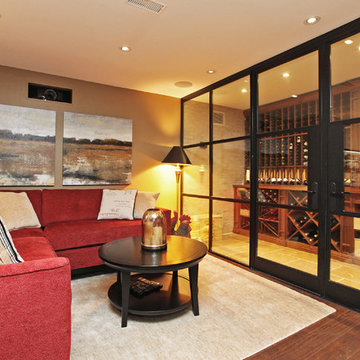
Идея дизайна: подземный, большой подвал в классическом стиле с паркетным полом среднего тона, коричневыми стенами и коричневым полом без камина
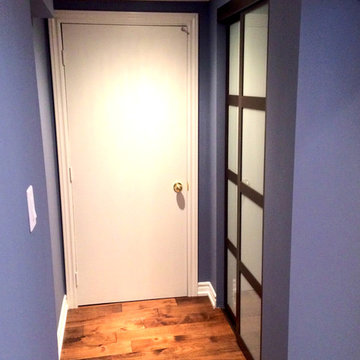
Review our new Basement renovation project. View the finish we delivered to the basement
Свежая идея для дизайна: маленький, подземный подвал в классическом стиле с коричневыми стенами и светлым паркетным полом без камина для на участке и в саду - отличное фото интерьера
Свежая идея для дизайна: маленький, подземный подвал в классическом стиле с коричневыми стенами и светлым паркетным полом без камина для на участке и в саду - отличное фото интерьера
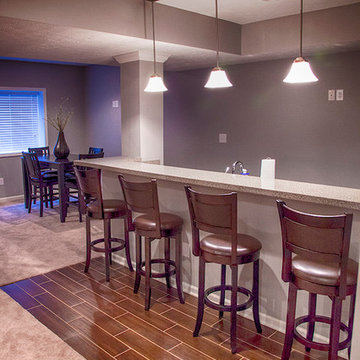
Trevor Ruszowski www.tr22photography.com
This is a basement project for a homeowner that wished to enjoy 1250 more square feet of finished living space that included a living area, guest bedroom, full bath, wet bar area. We started with all concrete walls and floors. What a transformation the finishing touches can make!!
Подвал в классическом стиле с коричневыми стенами – фото дизайна интерьера
1