Подвал в классическом стиле с коричневыми стенами – фото дизайна интерьера
Сортировать:
Бюджет
Сортировать:Популярное за сегодня
81 - 100 из 243 фото
1 из 3
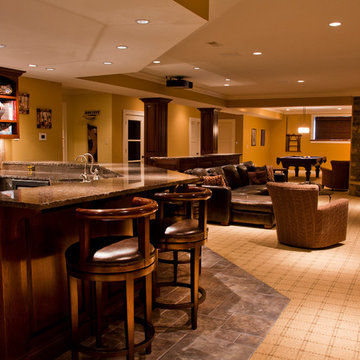
Photo by Venue Magazine; An elegant and traditional home near Cincinnati, Ohio. Generous use of wood and stone give this large residence an earthy, cozy feel.
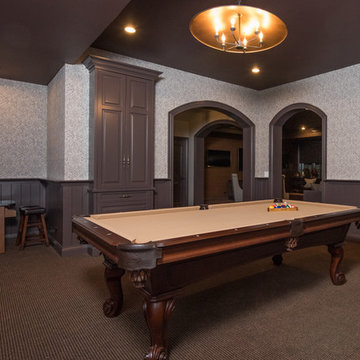
Basement Game area with pool table
Идея дизайна: подземный подвал в классическом стиле с коричневыми стенами, ковровым покрытием, стандартным камином, фасадом камина из камня и бежевым полом
Идея дизайна: подземный подвал в классическом стиле с коричневыми стенами, ковровым покрытием, стандартным камином, фасадом камина из камня и бежевым полом
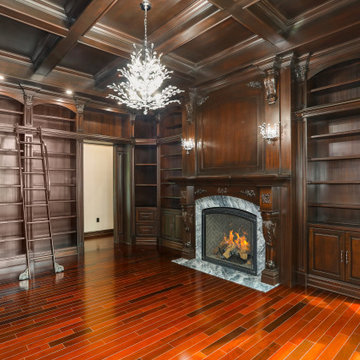
Custom Library in Millstone, New Jersey.
Пример оригинального дизайна: подвал среднего размера в классическом стиле с выходом наружу, коричневыми стенами, темным паркетным полом, стандартным камином, фасадом камина из дерева, деревянным потолком и деревянными стенами
Пример оригинального дизайна: подвал среднего размера в классическом стиле с выходом наружу, коричневыми стенами, темным паркетным полом, стандартным камином, фасадом камина из дерева, деревянным потолком и деревянными стенами
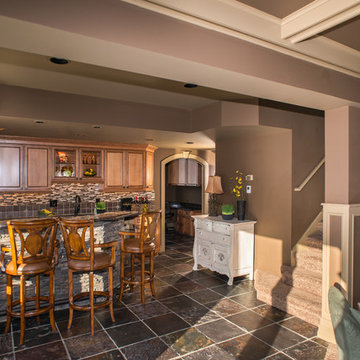
Стильный дизайн: большой подвал в классическом стиле с выходом наружу, коричневыми стенами, полом из керамической плитки, стандартным камином и фасадом камина из камня - последний тренд
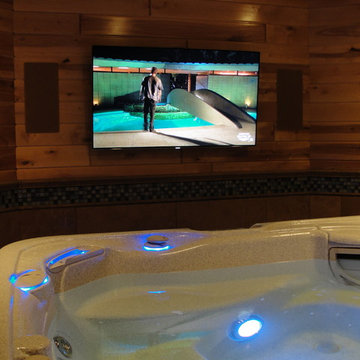
Jacuzzi in basement, Full HD TV with Stereo Totem In Wall Kin Speakers. www.elahome.com
На фото: подвал среднего размера в классическом стиле с коричневыми стенами
На фото: подвал среднего размера в классическом стиле с коричневыми стенами
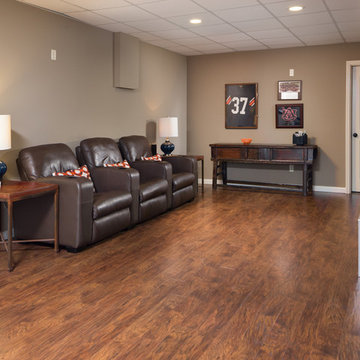
Tommy Daspit
Tommy Daspit is an Architectural, Commercial, Real Estate, and Google Maps Business View Trusted photographer in Birmingham, Alabama. Tommy provides the best in commercial photography in the southeastern United States (Alabama, Georgia, North Carolina, South Carolina, Florida, Mississippi, Louisiana, and Tennessee).View more of his work on his homepage: http://tommmydaspit.com/
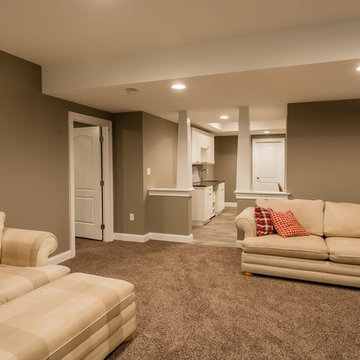
На фото: подземный, большой подвал в классическом стиле с коричневыми стенами, ковровым покрытием и коричневым полом без камина
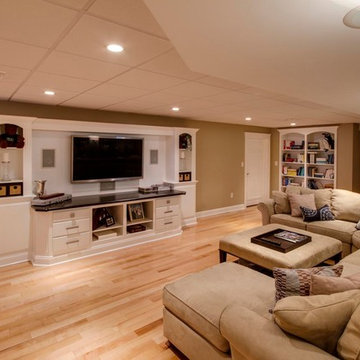
На фото: подвал среднего размера в классическом стиле с коричневыми стенами, светлым паркетным полом и коричневым полом без камина с
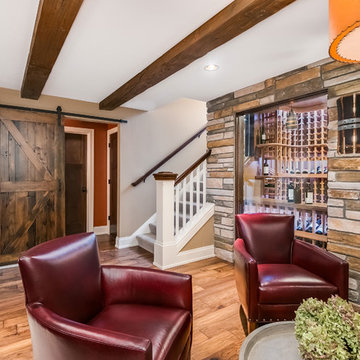
©Finished Basement Company
Свежая идея для дизайна: подвал среднего размера в классическом стиле с наружными окнами, коричневыми стенами, паркетным полом среднего тона и коричневым полом без камина - отличное фото интерьера
Свежая идея для дизайна: подвал среднего размера в классическом стиле с наружными окнами, коричневыми стенами, паркетным полом среднего тона и коричневым полом без камина - отличное фото интерьера
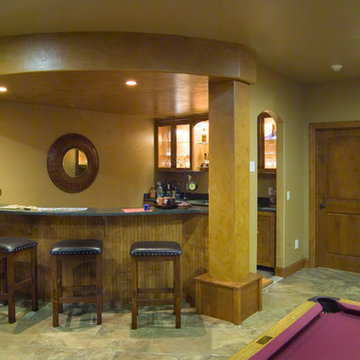
Свежая идея для дизайна: подземный, огромный подвал в классическом стиле с коричневыми стенами, ковровым покрытием, стандартным камином, фасадом камина из камня и бежевым полом - отличное фото интерьера
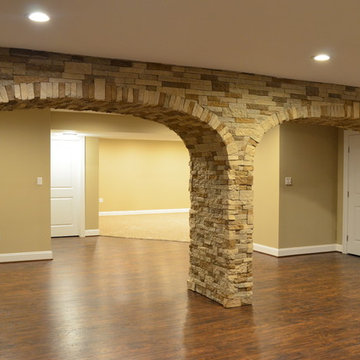
Пример оригинального дизайна: подвал среднего размера в классическом стиле с коричневыми стенами, темным паркетным полом и коричневым полом без камина
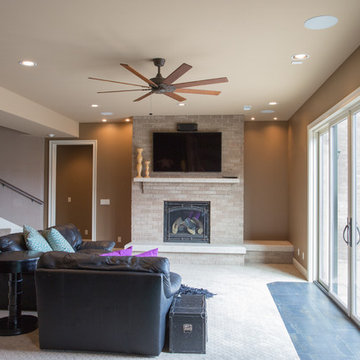
Dan Bernskoetter Photography
Идея дизайна: большой подвал в классическом стиле с выходом наружу, коричневыми стенами, ковровым покрытием, стандартным камином, фасадом камина из кирпича и бежевым полом
Идея дизайна: большой подвал в классическом стиле с выходом наружу, коричневыми стенами, ковровым покрытием, стандартным камином, фасадом камина из кирпича и бежевым полом
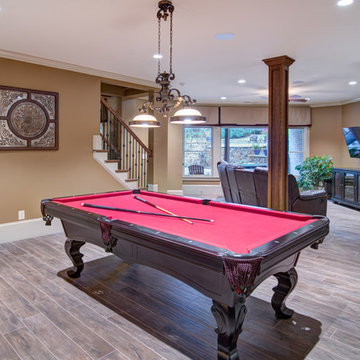
This client wanted their Terrace Level to be comprised of the warm finishes and colors found in a true Tuscan home. Basement was completely unfinished so once we space planned for all necessary areas including pre-teen media area and game room, adult media area, home bar and wine cellar guest suite and bathroom; we started selecting materials that were authentic and yet low maintenance since the entire space opens to an outdoor living area with pool. The wood like porcelain tile used to create interest on floors was complimented by custom distressed beams on the ceilings. Real stucco walls and brick floors lit by a wrought iron lantern create a true wine cellar mood. A sloped fireplace designed with brick, stone and stucco was enhanced with the rustic wood beam mantle to resemble a fireplace seen in Italy while adding a perfect and unexpected rustic charm and coziness to the bar area. Finally decorative finishes were applied to columns for a layered and worn appearance. Tumbled stone backsplash behind the bar was hand painted for another one of a kind focal point. Some other important features are the double sided iron railed staircase designed to make the space feel more unified and open and the barrel ceiling in the wine cellar. Carefully selected furniture and accessories complete the look.
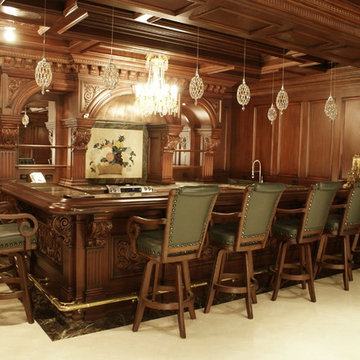
Идея дизайна: подземный, большой подвал в классическом стиле с коричневыми стенами, полом из керамогранита, стандартным камином, фасадом камина из дерева и белым полом
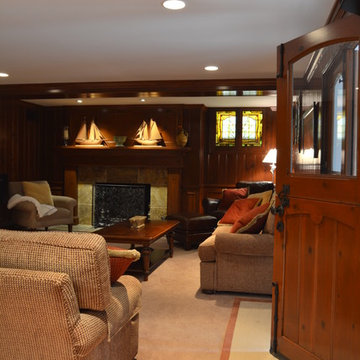
One Room at a Time, Inc. This basement space is warm and inviting with rich wood detailing throughout.
Пример оригинального дизайна: большой подвал в классическом стиле с ковровым покрытием, стандартным камином, фасадом камина из плитки, коричневыми стенами, бежевым полом и выходом наружу
Пример оригинального дизайна: большой подвал в классическом стиле с ковровым покрытием, стандартным камином, фасадом камина из плитки, коричневыми стенами, бежевым полом и выходом наружу
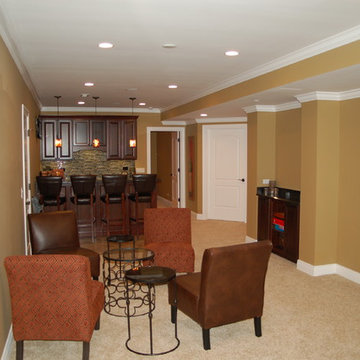
Design and construction of build-out of an unfinished basement, including gas fireplace, bar, TV area, recreation area and bedroom.
Пример оригинального дизайна: подземный, большой подвал в классическом стиле с коричневыми стенами, ковровым покрытием и стандартным камином
Пример оригинального дизайна: подземный, большой подвал в классическом стиле с коричневыми стенами, ковровым покрытием и стандартным камином
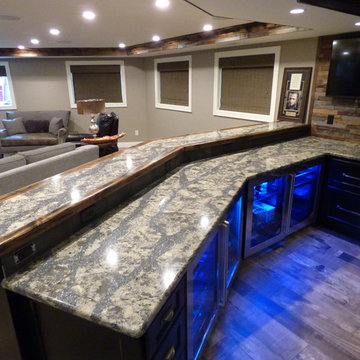
Take a peek at this beautiful home that went through a complete remodel including main floor and basement. The process took several years but the result was well worth it. The basement wet bar showcases Cambria quartz countertops utilizing the Langdon design; and features a farm sink and mosiac ceramic backsplash tile. The main floor dry bar and kitchen showcase Cambria Hollisbrook with beautiful mosiac glass backsplash tile.
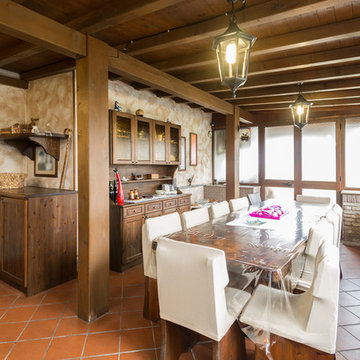
andrea satta
На фото: огромный подвал в классическом стиле с наружными окнами, коричневыми стенами, полом из терракотовой плитки, стандартным камином и фасадом камина из камня
На фото: огромный подвал в классическом стиле с наружными окнами, коричневыми стенами, полом из терракотовой плитки, стандартным камином и фасадом камина из камня
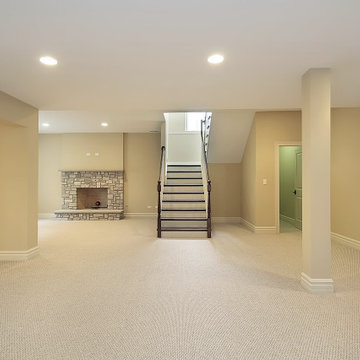
Источник вдохновения для домашнего уюта: подземный подвал среднего размера в классическом стиле с коричневыми стенами, ковровым покрытием, стандартным камином, фасадом камина из камня и бежевым полом
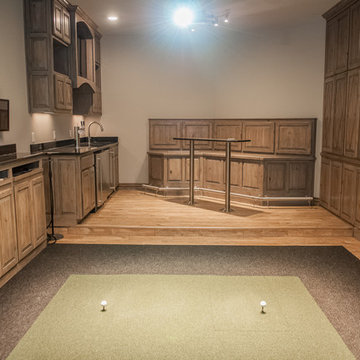
This Bentonville Estate home was updated with paint, carpet, hardware, fixtures, and oak doors. A golf simulation room and gym were also added to the home during the remodel.
Ramage Third Generation Photography
Подвал в классическом стиле с коричневыми стенами – фото дизайна интерьера
5