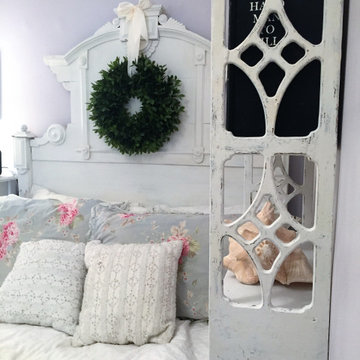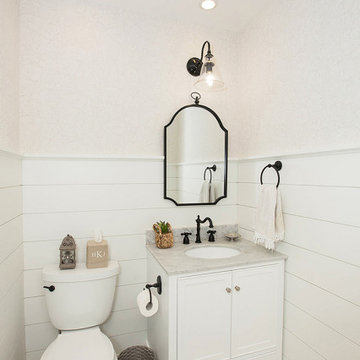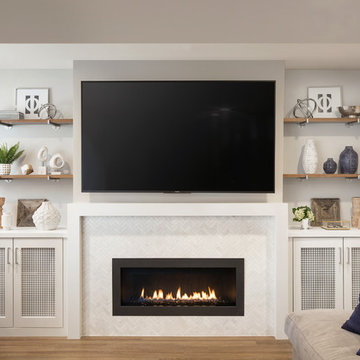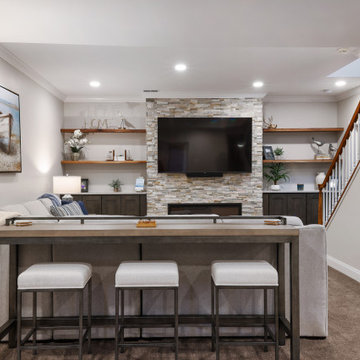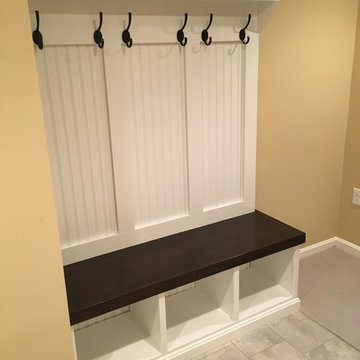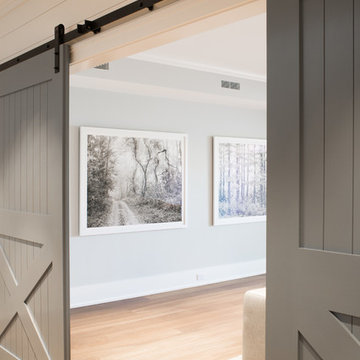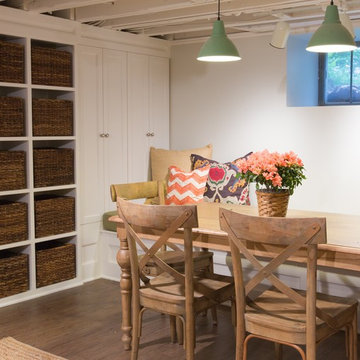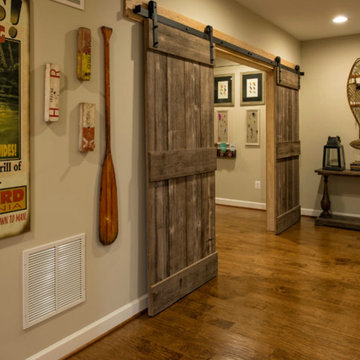Подвал в стиле кантри – фото дизайна интерьера
Сортировать:
Бюджет
Сортировать:Популярное за сегодня
121 - 140 из 7 926 фото
1 из 2
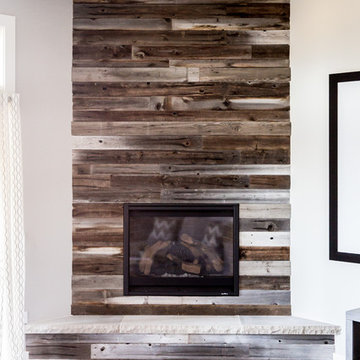
Стильный дизайн: огромный подвал в стиле кантри с наружными окнами, белыми стенами, ковровым покрытием и стандартным камином - последний тренд
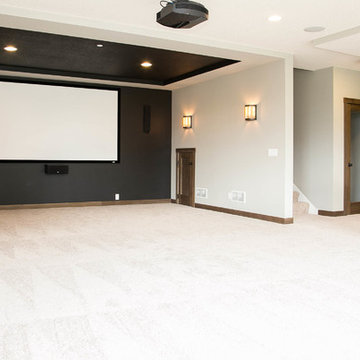
What an amazing LDK custom lower level!!! The bar, home theater, and living space make this home feel homey and unique! What do you think?!
Идея дизайна: подвал в стиле кантри с выходом наружу, серыми стенами и ковровым покрытием без камина
Идея дизайна: подвал в стиле кантри с выходом наружу, серыми стенами и ковровым покрытием без камина
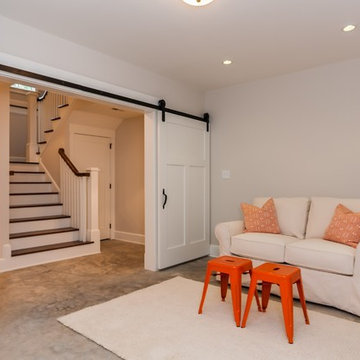
Источник вдохновения для домашнего уюта: подвал среднего размера в стиле кантри с бежевыми стенами и бетонным полом
Find the right local pro for your project

Today’s basements are much more than dark, dingy spaces or rec rooms of years ago. Because homeowners are spending more time in them, basements have evolved into lower-levels with distinctive spaces, complete with stone and marble fireplaces, sitting areas, coffee and wine bars, home theaters, over sized guest suites and bathrooms that rival some of the most luxurious resort accommodations.
Gracing the lakeshore of Lake Beulah, this homes lower-level presents a beautiful opening to the deck and offers dynamic lake views. To take advantage of the home’s placement, the homeowner wanted to enhance the lower-level and provide a more rustic feel to match the home’s main level, while making the space more functional for boating equipment and easy access to the pier and lakefront.
Jeff Auberger designed a seating area to transform into a theater room with a touch of a button. A hidden screen descends from the ceiling, offering a perfect place to relax after a day on the lake. Our team worked with a local company that supplies reclaimed barn board to add to the decor and finish off the new space. Using salvaged wood from a corn crib located in nearby Delavan, Jeff designed a charming area near the patio door that features two closets behind sliding barn doors and a bench nestled between the closets, providing an ideal spot to hang wet towels and store flip flops after a day of boating. The reclaimed barn board was also incorporated into built-in shelving alongside the fireplace and an accent wall in the updated kitchenette.
Lastly the children in this home are fans of the Harry Potter book series, so naturally, there was a Harry Potter themed cupboard under the stairs created. This cozy reading nook features Hogwartz banners and wizarding wands that would amaze any fan of the book series.
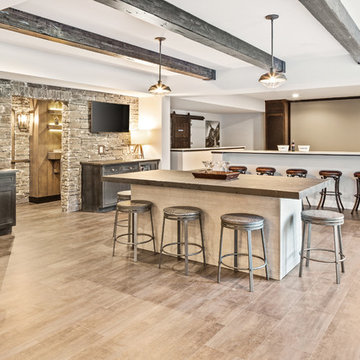
This basement features billiards, a sunken home theatre, a stone wine cellar and multiple bar areas and spots to gather with friends and family.
На фото: большой подвал в стиле кантри с выходом наружу, белыми стенами, полом из винила, стандартным камином, фасадом камина из камня и коричневым полом
На фото: большой подвал в стиле кантри с выходом наружу, белыми стенами, полом из винила, стандартным камином, фасадом камина из камня и коричневым полом
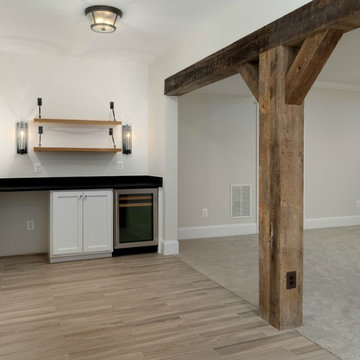
Пример оригинального дизайна: большой подвал в стиле кантри с бежевыми стенами, полом из керамогранита и коричневым полом без камина
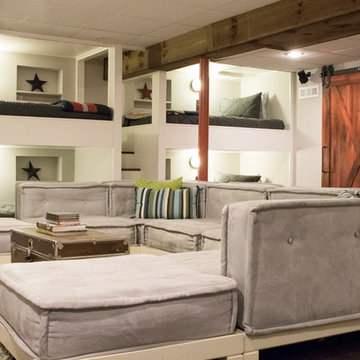
Basement remodel to teen hangout space. Built in bunks with lighting and power in each. Large modular couch, lockers and barn door. Large theater screen pulls down for supersized gaming and movies. Guest room added with full bath connected to bedroom and hangout space.
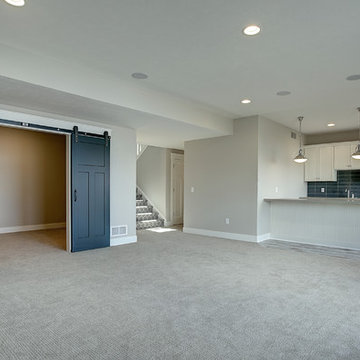
Пример оригинального дизайна: маленький подвал в стиле кантри с выходом наружу, бежевыми стенами, ковровым покрытием и бежевым полом для на участке и в саду
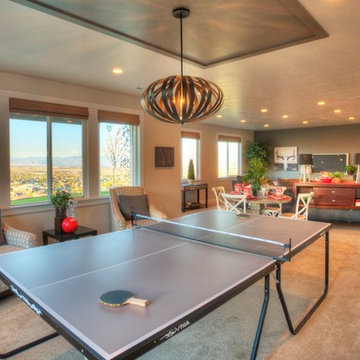
Свежая идея для дизайна: большой подвал в стиле кантри с наружными окнами, серыми стенами, ковровым покрытием и бежевым полом без камина - отличное фото интерьера
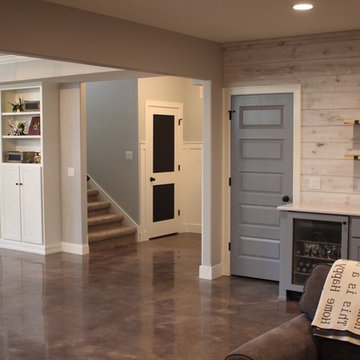
This client came to us looking for a space that would allow their children a place to hang out while still feeling at home. The versatility of finished concrete flooring works well to adapt to a variety of home styles, and works seamlessly with this Craftsman-style home. We worked with the client to decide that a darker reactive stain would really make the space feel warm, inviting, and comfortable. The look and feel of the floor with this stain selection would be similar to the pictures they provided of the look they were targeting when we started the selection process. The clients really embraced the existing cracks in the concrete, and thought they exhibited the character of the house – and we agree.
When our team works on residential projects, it is imperative that we keep everything as clean and mess-free as possible for the client. For this reason, our first step was to apply RAM Board throughout the house where our equipment would be traveling. Tape and 24″ plastic were also applied to the walls of the basement to protect them. The original floor was rather new concrete with some cracks. Our team started by filling the cracks with a patching product. The grinding process then began, concrete reactive stain was applied in the color Wenge Wood, and then the floor was sealed with our two step concrete densification and stain-guard process. The 5 step polishing process was finished by bringing the floor to a 800-grit level. We were excited to see how the space came together after the rest of construction, which was overseen by the contractor Arbor Homes, was complete. View the gallery below to take a look!
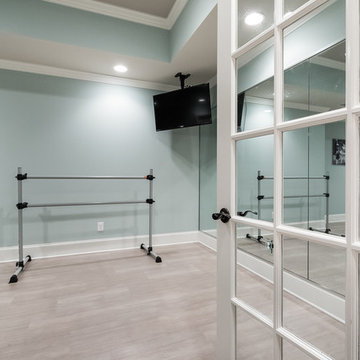
На фото: огромный подвал в стиле кантри с выходом наружу, серыми стенами и светлым паркетным полом
Подвал в стиле кантри – фото дизайна интерьера
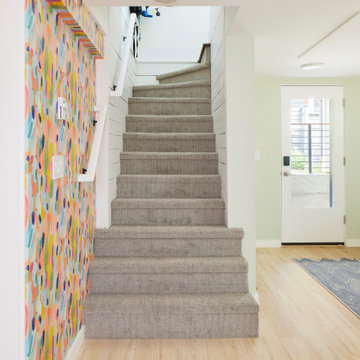
Basement stairs with bedroom to the left and laundry room to the right
Источник вдохновения для домашнего уюта: подвал среднего размера в стиле кантри с наружными окнами и обоями на стенах
Источник вдохновения для домашнего уюта: подвал среднего размера в стиле кантри с наружными окнами и обоями на стенах
7
