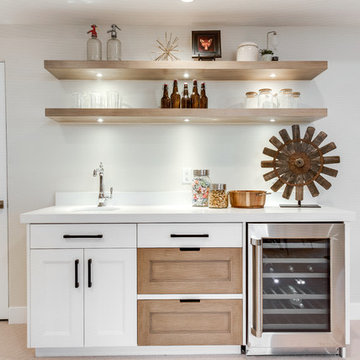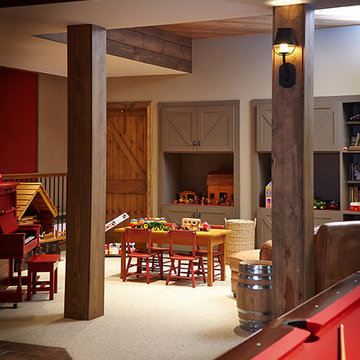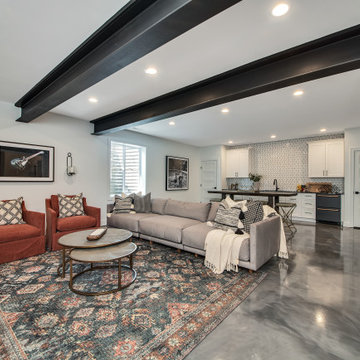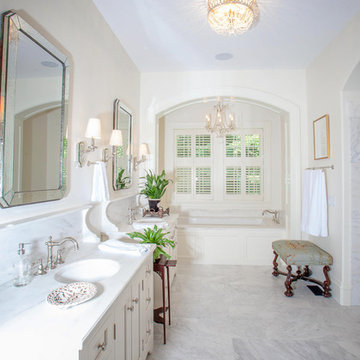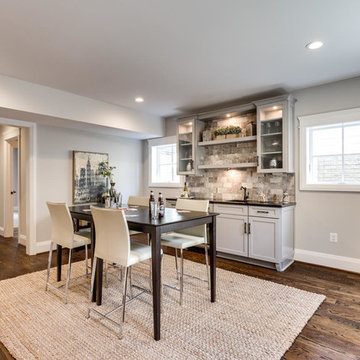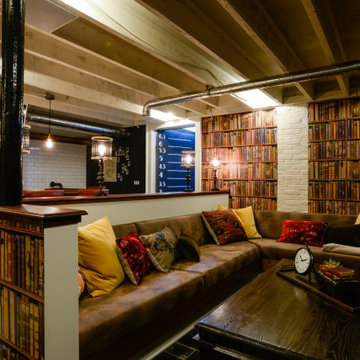Подвал в стиле кантри – фото дизайна интерьера
Сортировать:
Бюджет
Сортировать:Популярное за сегодня
81 - 100 из 7 926 фото
1 из 2
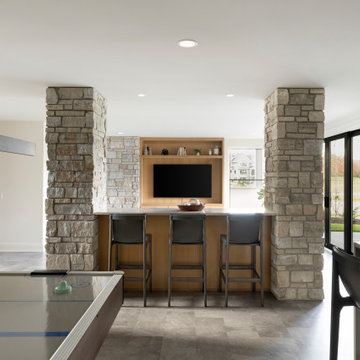
Additional standout features of the lower level include in-floor heat for those cold Minnesota winters, a media lounge, an additional guest bedroom and bathroom, a game area, an exercise room, and a 28’x29’ athletic court.
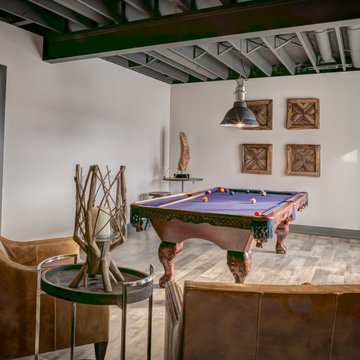
Exposed ceiling, pool table area.
Источник вдохновения для домашнего уюта: подвал в стиле кантри с полом из винила без камина
Источник вдохновения для домашнего уюта: подвал в стиле кантри с полом из винила без камина
Find the right local pro for your project
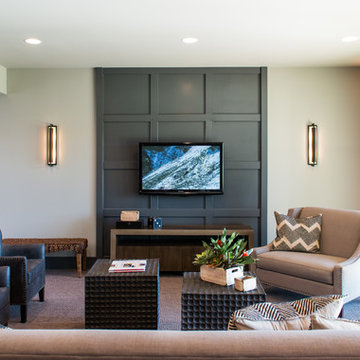
Mark McDonald
Источник вдохновения для домашнего уюта: подвал среднего размера в стиле кантри с выходом наружу, бежевыми стенами и ковровым покрытием без камина
Источник вдохновения для домашнего уюта: подвал среднего размера в стиле кантри с выходом наружу, бежевыми стенами и ковровым покрытием без камина

The Home Aesthetic
Источник вдохновения для домашнего уюта: огромный подвал в стиле кантри с выходом наружу, серыми стенами, полом из винила, стандартным камином, фасадом камина из плитки и разноцветным полом
Источник вдохновения для домашнего уюта: огромный подвал в стиле кантри с выходом наружу, серыми стенами, полом из винила, стандартным камином, фасадом камина из плитки и разноцветным полом

The homeowner started a cookie business and needed a secondary baking location. This inviting space allows friends, family and clients to come in and enjoy one another while baking or decorating their cookies!
We mixed cool and warm tones with the floor, cabinets, countertops and tile.

The basement in this home is designed to be the most family oriented of spaces,.Whether it's watching movies, playing video games, or just hanging out. two concrete lightwells add natural light - this isn't your average mid west basement!
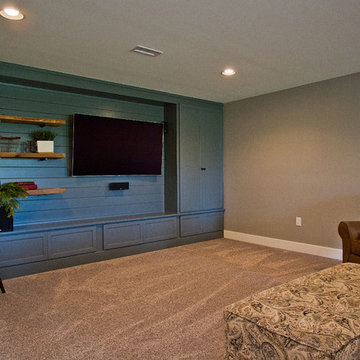
Abigail Rose Photography
На фото: подземный, большой подвал в стиле кантри с бежевыми стенами, ковровым покрытием и бежевым полом без камина с
На фото: подземный, большой подвал в стиле кантри с бежевыми стенами, ковровым покрытием и бежевым полом без камина с
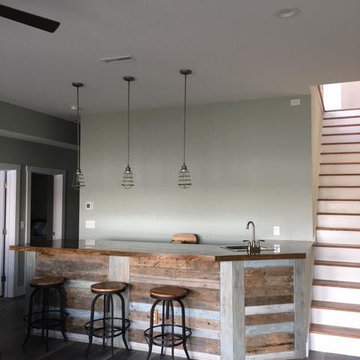
Пример оригинального дизайна: подвал в стиле кантри с зелеными стенами и полом из керамогранита
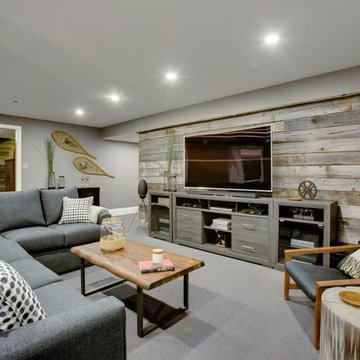
Свежая идея для дизайна: подземный, большой подвал в стиле кантри с серыми стенами, ковровым покрытием и серым полом - отличное фото интерьера
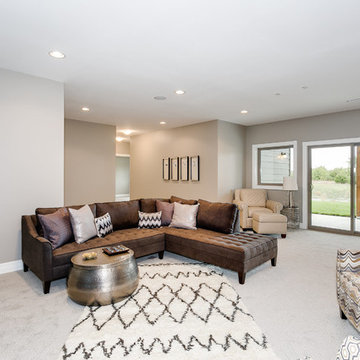
2015 Fall Parade Award Winner for Basement Design
AEV Real Estate Photography
Пример оригинального дизайна: большой подвал в стиле кантри с выходом наружу и ковровым покрытием
Пример оригинального дизайна: большой подвал в стиле кантри с выходом наружу и ковровым покрытием
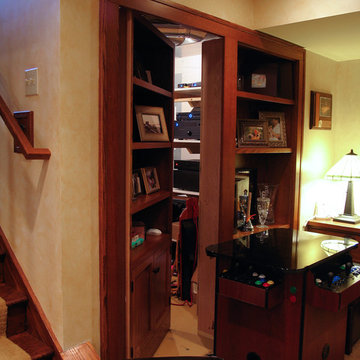
Stephen Filla-Kim Photography
Свежая идея для дизайна: подвал в стиле кантри - отличное фото интерьера
Свежая идея для дизайна: подвал в стиле кантри - отличное фото интерьера

This farmhouse style home was already lovely and inviting. We just added some finishing touches in the kitchen and expanded and enhanced the basement. In the kitchen we enlarged the center island so that it is now five-feet-wide. We rebuilt the sides, added the cross-back, “x”, design to each end and installed new fixtures. We also installed new counters and painted all the cabinetry. Already the center of the home’s everyday living and entertaining, there’s now even more space for gathering. We expanded the already finished basement to include a main room with kitchenet, a multi-purpose/guestroom with a murphy bed, full bathroom, and a home theatre. The COREtec vinyl flooring is waterproof and strong enough to take the beating of everyday use. In the main room, the ship lap walls and farmhouse lantern lighting coordinates beautifully with the vintage farmhouse tuxedo bathroom. Who needs to go out to the movies with a home theatre like this one? With tiered seating for six, featuring reclining chair on platforms, tray ceiling lighting and theatre sconces, this is the perfect spot for family movie night!
Rudloff Custom Builders has won Best of Houzz for Customer Service in 2014, 2015, 2016, 2017, 2019, 2020, and 2021. We also were voted Best of Design in 2016, 2017, 2018, 2019, 2020, and 2021, which only 2% of professionals receive. Rudloff Custom Builders has been featured on Houzz in their Kitchen of the Week, What to Know About Using Reclaimed Wood in the Kitchen as well as included in their Bathroom WorkBook article. We are a full service, certified remodeling company that covers all of the Philadelphia suburban area. This business, like most others, developed from a friendship of young entrepreneurs who wanted to make a difference in their clients’ lives, one household at a time. This relationship between partners is much more than a friendship. Edward and Stephen Rudloff are brothers who have renovated and built custom homes together paying close attention to detail. They are carpenters by trade and understand concept and execution. Rudloff Custom Builders will provide services for you with the highest level of professionalism, quality, detail, punctuality and craftsmanship, every step of the way along our journey together.
Specializing in residential construction allows us to connect with our clients early in the design phase to ensure that every detail is captured as you imagined. One stop shopping is essentially what you will receive with Rudloff Custom Builders from design of your project to the construction of your dreams, executed by on-site project managers and skilled craftsmen. Our concept: envision our client’s ideas and make them a reality. Our mission: CREATING LIFETIME RELATIONSHIPS BUILT ON TRUST AND INTEGRITY.
Photo Credit: Linda McManus Images
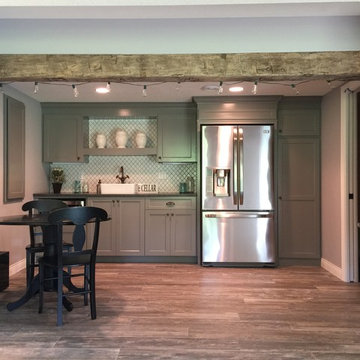
Cute little basement Kitchen
Kathleen Monson
На фото: подвал в стиле кантри с серыми стенами и полом из керамогранита с
На фото: подвал в стиле кантри с серыми стенами и полом из керамогранита с
Подвал в стиле кантри – фото дизайна интерьера

Living room basement bedroom with new egress window. Polished concrete floors & staged
Свежая идея для дизайна: маленький подвал в стиле кантри с наружными окнами, белыми стенами, бетонным полом и серым полом для на участке и в саду - отличное фото интерьера
Свежая идея для дизайна: маленький подвал в стиле кантри с наружными окнами, белыми стенами, бетонным полом и серым полом для на участке и в саду - отличное фото интерьера
5
