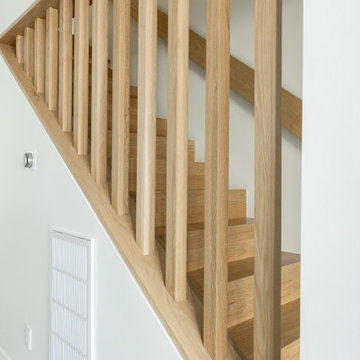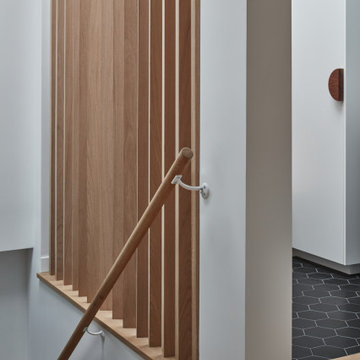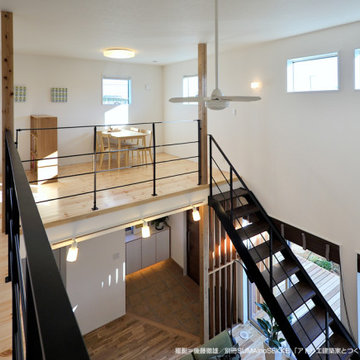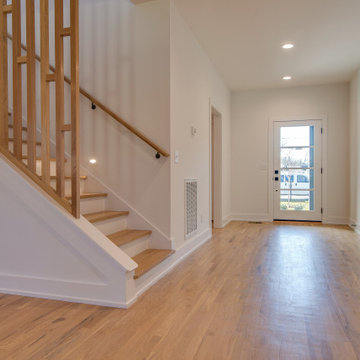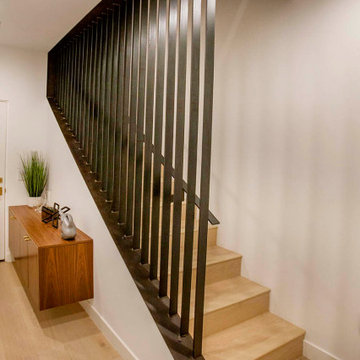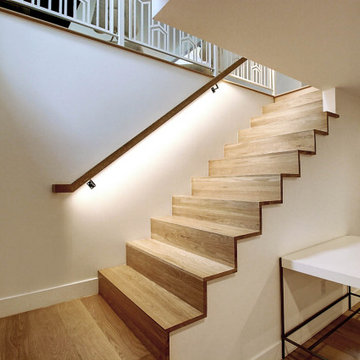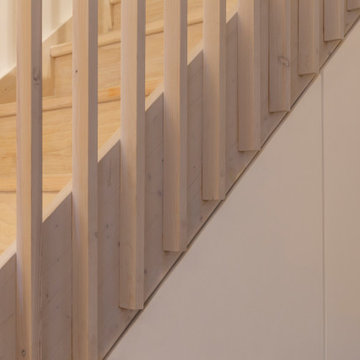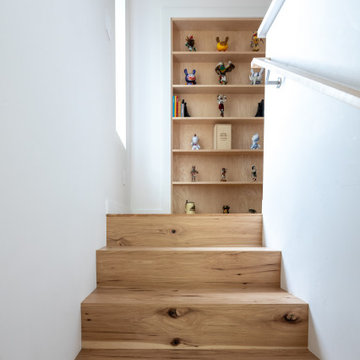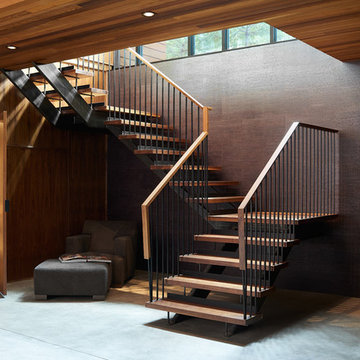Лестница в стиле ретро – фото дизайна интерьера
Сортировать:
Бюджет
Сортировать:Популярное за сегодня
381 - 400 из 4 176 фото
1 из 2
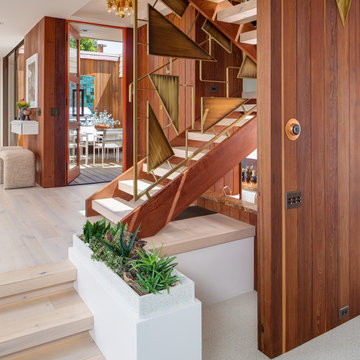
Источник вдохновения для домашнего уюта: лестница на больцах, среднего размера в стиле ретро с деревянными ступенями, металлическими перилами и панелями на части стены без подступенок
Find the right local pro for your project
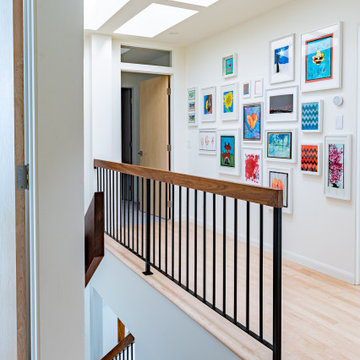
Walnut staircase with black spindles add a beautiful contrast to the space! Pop of colour in the picture wall adds so much life to the hallway. Sky lights pour direct sunlight giving all colours an extra pop.
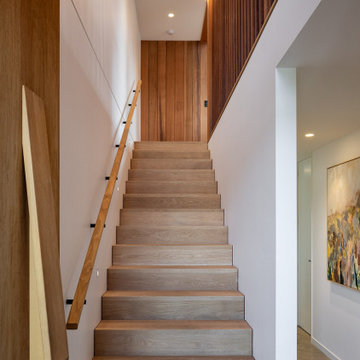
Design: Studio2 Architects / Photography: Simon Devitt / Featuring: Inlite Deep Starr IP44 Downlights
Стильный дизайн: лестница в стиле ретро - последний тренд
Стильный дизайн: лестница в стиле ретро - последний тренд
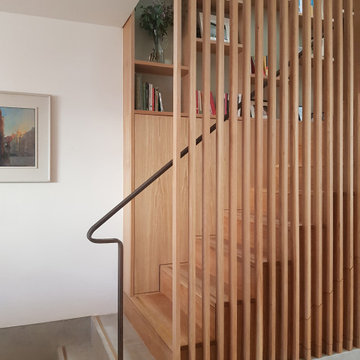
A home for a retiree, this was a small house in the close knit community of the Liberties. The existing house was divided into small poorly lit and badly insulated rooms with narrow doors and narrow staircase. The rear garden was heavily overshadowed by a neighbouring extension, while the entrance to the house required navigating a large step (over 300mm) directly off the street.
We increased the overall footprint with a generous rear extension, bringing light deep into the centre of the plan through a roof-lit double height void. The void serves to connect the different spaces in the house including the bathroom, with an uninterrupted view of the sky. The lightwell also serves to allow heat from the Aga, a client requirement, to circulate through the house.
On the ground floor the Aga was installed into the old brick chimney breast beside the newly relocated kitchen and a feature oak staircase was constructed, with purpose-built shelving to display the client's photos of family, books and lifetime of memorabilia.
The high step at the house entrance was cut in two, excavating the floor just inside the front door to create a tiled hallway. Here a parking space for the client's bicycle is tucked in under the polished concrete kitchen counter, hidden from view from the rest of the house.
The second bedroom, the visitors' room, was opened up to the half landing to form a brightly lit study for the client. When guests stay, sliding doors close this space off from the rest of the house.
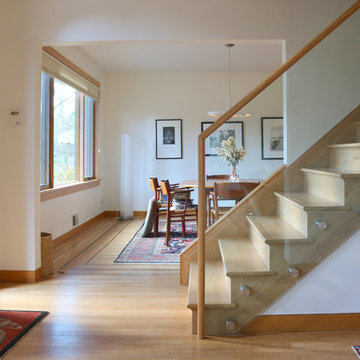
На фото: прямая деревянная лестница среднего размера в стиле ретро с деревянными ступенями и стеклянными перилами с
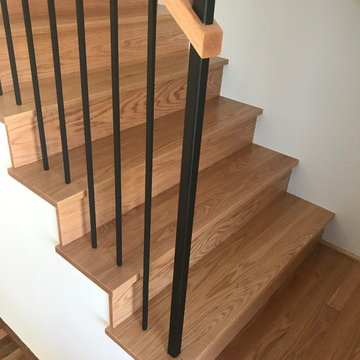
We replace a wood support post with a custom metal post. See before pictures.
Portland Stair Company
Пример оригинального дизайна: угловая деревянная лестница среднего размера в стиле ретро с деревянными ступенями и перилами из смешанных материалов
Пример оригинального дизайна: угловая деревянная лестница среднего размера в стиле ретро с деревянными ступенями и перилами из смешанных материалов
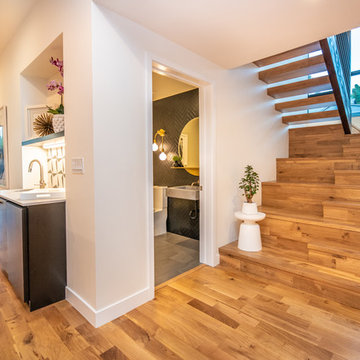
Stadium Stair Design
На фото: деревянная лестница на больцах, среднего размера в стиле ретро с деревянными ступенями и металлическими перилами с
На фото: деревянная лестница на больцах, среднего размера в стиле ретро с деревянными ступенями и металлическими перилами с
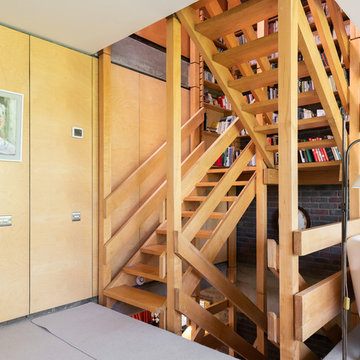
Anton Rodriguez
Стильный дизайн: п-образная лестница среднего размера в стиле ретро с деревянными ступенями и деревянными перилами без подступенок - последний тренд
Стильный дизайн: п-образная лестница среднего размера в стиле ретро с деревянными ступенями и деревянными перилами без подступенок - последний тренд
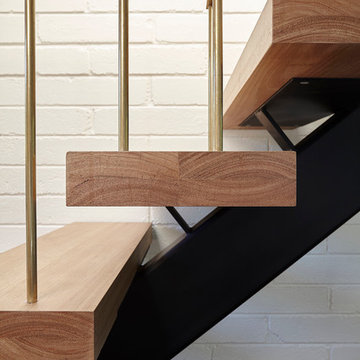
Fraser Marsden
На фото: прямая лестница в стиле ретро с деревянными ступенями без подступенок
На фото: прямая лестница в стиле ретро с деревянными ступенями без подступенок
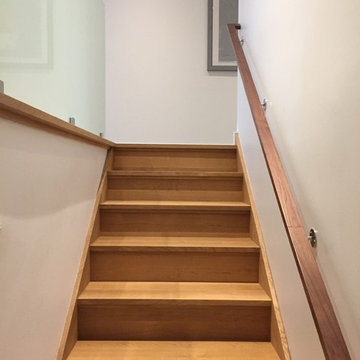
Basement stairs
Mason Miller
Источник вдохновения для домашнего уюта: лестница в стиле ретро
Источник вдохновения для домашнего уюта: лестница в стиле ретро
Лестница в стиле ретро – фото дизайна интерьера
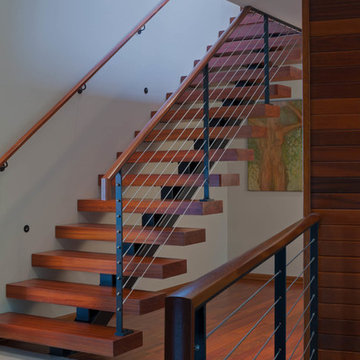
Sozinho Imagery
Идея дизайна: прямая лестница среднего размера в стиле ретро с деревянными ступенями без подступенок
Идея дизайна: прямая лестница среднего размера в стиле ретро с деревянными ступенями без подступенок
20
