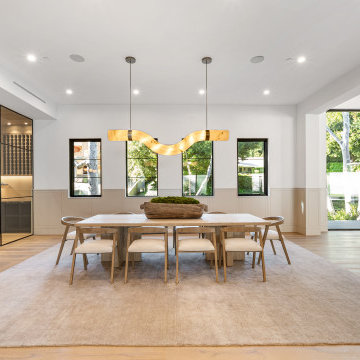Кухня-столовая – фото дизайна интерьера
Сортировать:
Бюджет
Сортировать:Популярное за сегодня
181 - 200 из 78 400 фото
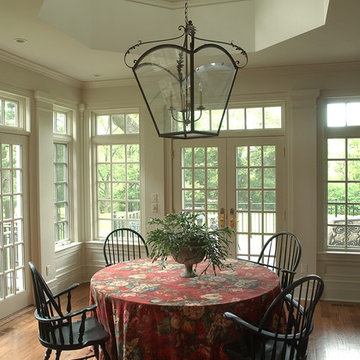
Light floods the breakfast room and kitchen through the eight sided lantern and clearstory windows on two exterior window walls.
На фото: большая кухня-столовая в классическом стиле с белыми стенами, паркетным полом среднего тона и коричневым полом с
На фото: большая кухня-столовая в классическом стиле с белыми стенами, паркетным полом среднего тона и коричневым полом с
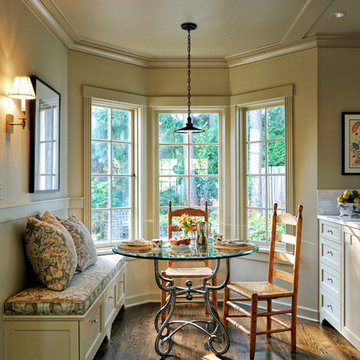
TJC completed a Paul Devon Raso remodel of the entire interior and a reading room addition to this well cared for, but dated home. The reading room was built to blend with the existing exterior by matching the cedar shake roofing, brick veneer, and wood windows and exterior doors.
Lovely and timeless interior finishes created seamless transitions from room to room. In the reading room, limestone tile floors anchored the stained white oak paneling and cabinetry. New custom cabinetry was installed in the kitchen, den, and bathrooms and tied in with new molding details such as crown, wainscoting, and box beams. Hardwood floors and painting were completed throughout the house. Carrera marble counters and beautiful tile selections provided a rare elegance which brought the house up to it’s fullest potential.
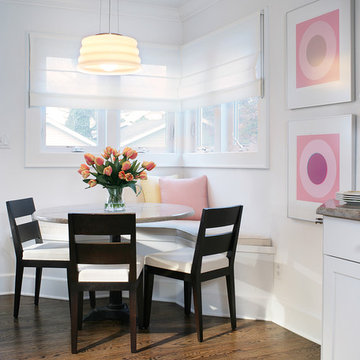
Originally the back porch/laundry room, we incorporated the space into the kitchen and turned it into a corner dining nook with the washer/dryer tucked neatly into the newly-created kitchen laundry closet. We added windows and a banquette for additional storage, as well as a round table along with chairs upholstered in a ribbed pencil stripe fabric in three color ways, also echoed on the pillows.

Eco-Rehabarama house. This dining space is adjacent to the kitchen and the living area in a very open floor-plan. We converted the garage into a kitchen and updated the entire house. The red barn door is made from recycled materials. The hardware for the door was salvaged from an old barn door. We used wood from the demolition to make the barn door. This image shows the entire barn door with the kitchen table. The door divides the laundry and utility room from the dining space. It's a practical solution to separate the two spaces while adding an interesting focal point to the room. Love the pop of red against the neutral walls. The door is painted with Sherwin Williams Red Obsession SW7590 and the walls are Sherwin Williams Warm Stone SW 7032.
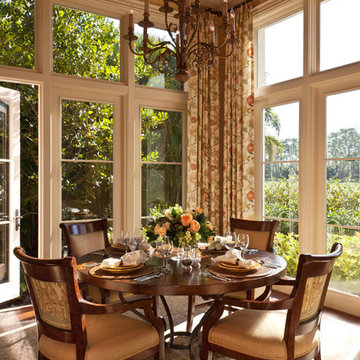
Photographer: Lori Hamilton
Источник вдохновения для домашнего уюта: кухня-столовая среднего размера в классическом стиле с ковровым покрытием без камина
Источник вдохновения для домашнего уюта: кухня-столовая среднего размера в классическом стиле с ковровым покрытием без камина
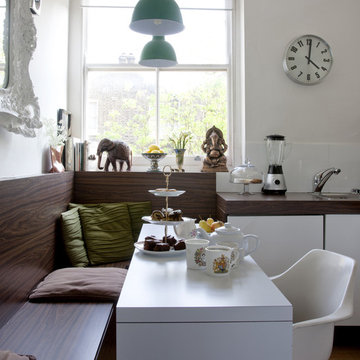
Flea Market Chic by Liz Bauwens and Alexandra Campbell. CICO Books, $29.95. www.cicobooks.com
Photo Credit: CICO Books
Идея дизайна: кухня-столовая в современном стиле с белыми стенами
Идея дизайна: кухня-столовая в современном стиле с белыми стенами
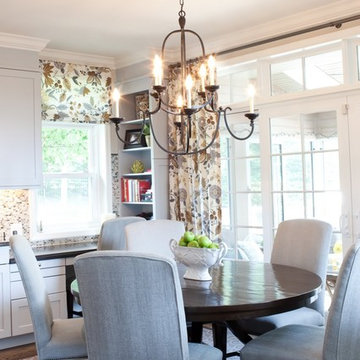
Grey cabinets, wenge wood island top, faux metal hood by Kelly Walker of Baltimore Art Star
Photography by Jamie Sentz
Contractors Smart Homes Services
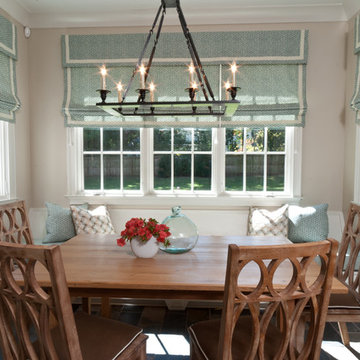
Пример оригинального дизайна: кухня-столовая в стиле неоклассика (современная классика)
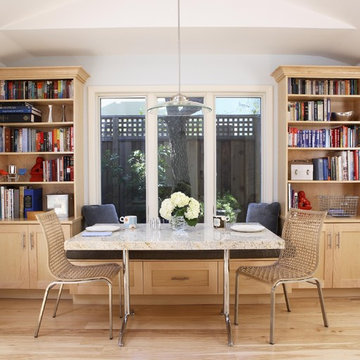
This clean lined kitchen, designed for a young family that loves books, features healthy low VOC cabinets and paint. The custom table for the dining nook was made from a scrap of the countetop granite.
photo- Michele Lee Willson
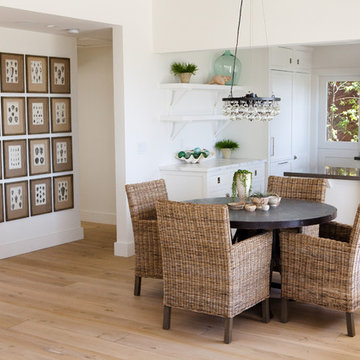
The kitchen has been made bigger by creating a wide opening and open shelves.
Свежая идея для дизайна: кухня-столовая в современном стиле с белыми стенами, светлым паркетным полом и бежевым полом - отличное фото интерьера
Свежая идея для дизайна: кухня-столовая в современном стиле с белыми стенами, светлым паркетным полом и бежевым полом - отличное фото интерьера
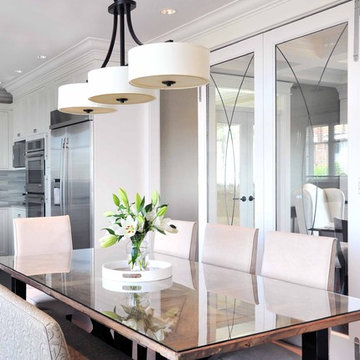
We created dual dining areas, divided by patio doors with delightful glass detailing to lead you from one dining space to another.
Photography by Vicky Tan
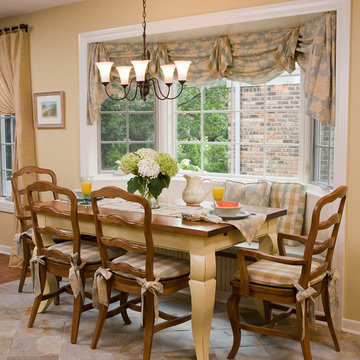
This traditional kitchen features soft pops of color and decorative accents. This Hinsdale, IL home also features built in kitchen bench seating and a large bay window that allows plenty of natural light to brighten up the space.
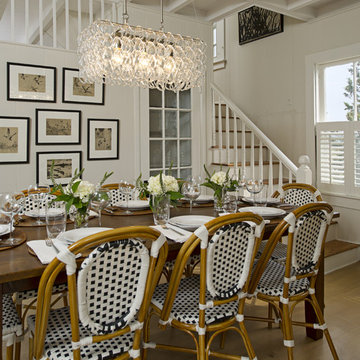
Стильный дизайн: большая кухня-столовая в классическом стиле с белыми стенами и паркетным полом среднего тона - последний тренд

Kitchen Breakfast Nook
Tim Lee Photgraphy
На фото: маленькая кухня-столовая в классическом стиле с белыми стенами и паркетным полом среднего тона без камина для на участке и в саду с
На фото: маленькая кухня-столовая в классическом стиле с белыми стенами и паркетным полом среднего тона без камина для на участке и в саду с
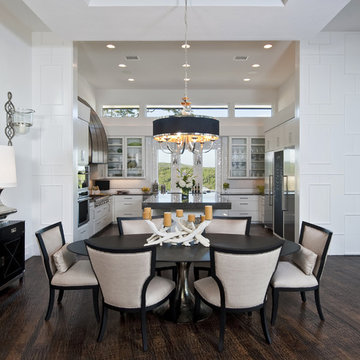
Источник вдохновения для домашнего уюта: кухня-столовая в стиле неоклассика (современная классика) с коричневым полом
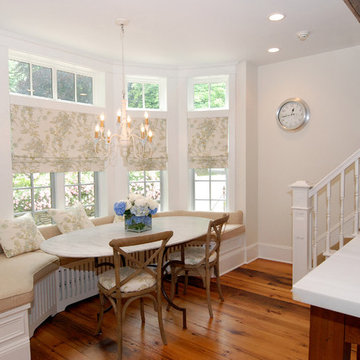
Стильный дизайн: большая кухня-столовая в стиле рустика с белыми стенами и паркетным полом среднего тона без камина - последний тренд
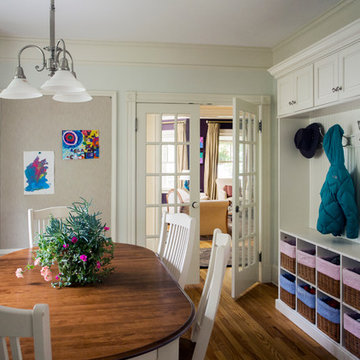
Looking at this home today, you would never know that the project began as a poorly maintained duplex. Luckily, the homeowners saw past the worn façade and engaged our team to uncover and update the Victorian gem that lay underneath. Taking special care to preserve the historical integrity of the 100-year-old floor plan, we returned the home back to its original glory as a grand, single family home.
The project included many renovations, both small and large, including the addition of a a wraparound porch to bring the façade closer to the street, a gable with custom scrollwork to accent the new front door, and a more substantial balustrade. Windows were added to bring in more light and some interior walls were removed to open up the public spaces to accommodate the family’s lifestyle.
You can read more about the transformation of this home in Old House Journal: http://www.cummingsarchitects.com/wp-content/uploads/2011/07/Old-House-Journal-Dec.-2009.pdf
Photo Credit: Eric Roth
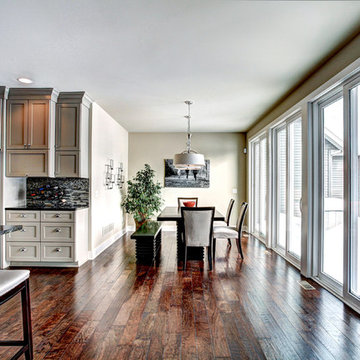
Photos by Kaity
Идея дизайна: большая кухня-столовая в стиле неоклассика (современная классика)
Идея дизайна: большая кухня-столовая в стиле неоклассика (современная классика)

Two rooms with three doors were merged to make one large kitchen.
Architecture by Gisela Schmoll Architect PC
Interior Design by JL Interior Design
Photography by Thomas Kuoh
Engineering by Framework Engineering
Кухня-столовая – фото дизайна интерьера
10
