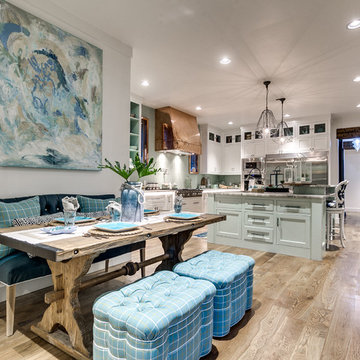Бежевая кухня-столовая – фото дизайна интерьера
Сортировать:
Бюджет
Сортировать:Популярное за сегодня
1 - 20 из 6 474 фото
1 из 3

Столовая-гостиная объединены в одном пространстве и переходят в кухню
На фото: кухня-столовая среднего размера в современном стиле с разноцветными стенами, темным паркетным полом и черным полом с
На фото: кухня-столовая среднего размера в современном стиле с разноцветными стенами, темным паркетным полом и черным полом с

Farmhouse dining room with a warm/cool balanced palette incorporating hygge and comfort into a more formal space.
Идея дизайна: кухня-столовая среднего размера в стиле кантри с синими стенами, паркетным полом среднего тона, коричневым полом и кессонным потолком
Идея дизайна: кухня-столовая среднего размера в стиле кантри с синими стенами, паркетным полом среднего тона, коричневым полом и кессонным потолком

Modern Dining Room in an open floor plan, sits between the Living Room, Kitchen and Backyard Patio. The modern electric fireplace wall is finished in distressed grey plaster. Modern Dining Room Furniture in Black and white is paired with a sculptural glass chandelier. Floor to ceiling windows and modern sliding glass doors expand the living space to the outdoors.

A pair of brass swing arm wall sconces are mounted over custom built-in cabinets and stacked oak floating shelves. The texture and sheen of the square, hand-made, Zellige tile backsplash provides visual interest and design style while large windows offer spectacular views of the property creating an enjoyable and relaxed atmosphere for dining and entertaining.
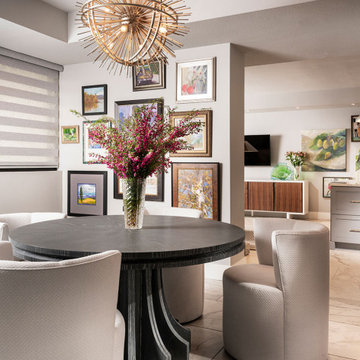
Пример оригинального дизайна: маленькая кухня-столовая в стиле модернизм с серыми стенами, полом из керамогранита и белым полом для на участке и в саду

Источник вдохновения для домашнего уюта: кухня-столовая среднего размера в стиле кантри с серыми стенами, светлым паркетным полом, стандартным камином, фасадом камина из камня и серым полом

На фото: маленькая кухня-столовая в стиле фьюжн с белыми стенами для на участке и в саду с
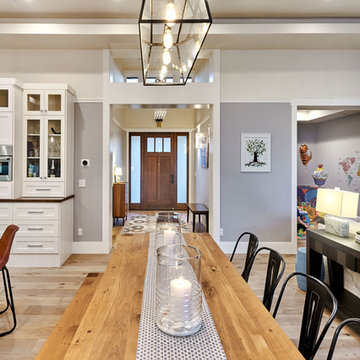
Идея дизайна: кухня-столовая среднего размера в стиле кантри с серыми стенами, светлым паркетным полом и коричневым полом без камина
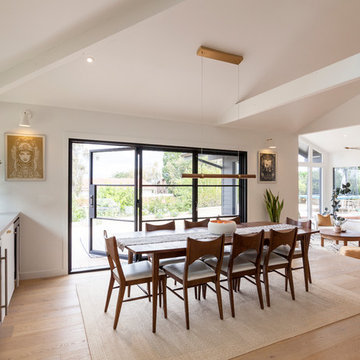
Then countertops from the kitchen extend into the dining area for a bar area to frame the dining area. Custom iron foldable doors open onto a deck area as an extension of the interior spaces. The sunken living room is beyond. Interior Design Amy Terranova.
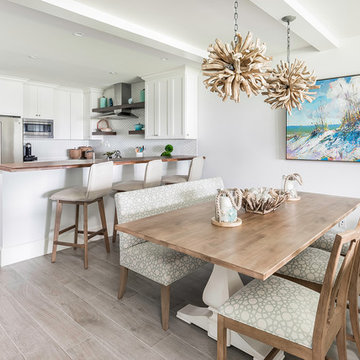
The kitchen is open to the living space keeping it bright and connected. Bar seating as well as a table provide a large amount of seating for many guests. We layered some driftwood lights, a colorful custom beach painting, and some beach glass accents to keep the feeling of the ocean inside.

This sun-filled tiny home features a thoughtfully designed layout with natural flow past a small front porch through the front sliding door and into a lovely living room with tall ceilings and lots of storage.

Two rooms with three doors were merged to make one large kitchen.
Architecture by Gisela Schmoll Architect PC
Interior Design by JL Interior Design
Photography by Thomas Kuoh
Engineering by Framework Engineering
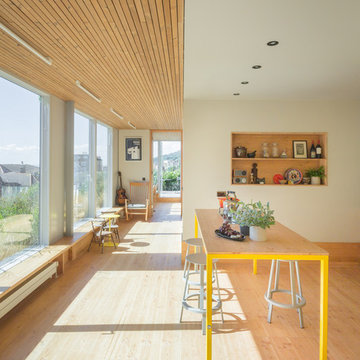
На фото: большая кухня-столовая в современном стиле с бежевыми стенами, светлым паркетным полом и бежевым полом
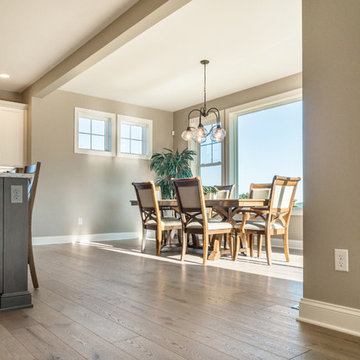
Samadhi Floor from The Akasha Collection:
https://revelwoods.com/products/857/detail
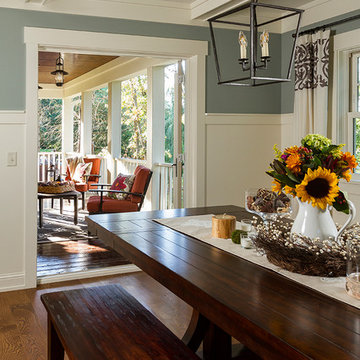
Building Design, Plans, and Interior Finishes by: Fluidesign Studio I Builder: Structural Dimensions Inc. I Photographer: Seth Benn Photography
Свежая идея для дизайна: кухня-столовая среднего размера в классическом стиле с синими стенами и паркетным полом среднего тона - отличное фото интерьера
Свежая идея для дизайна: кухня-столовая среднего размера в классическом стиле с синими стенами и паркетным полом среднего тона - отличное фото интерьера

Halkin Mason Photography
Свежая идея для дизайна: большая кухня-столовая в викторианском стиле с белыми стенами и мраморным полом без камина - отличное фото интерьера
Свежая идея для дизайна: большая кухня-столовая в викторианском стиле с белыми стенами и мраморным полом без камина - отличное фото интерьера
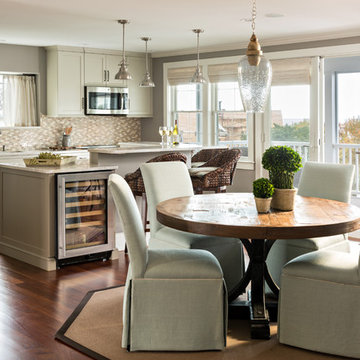
Beautiful Cape Cod home with commanding views of the Bay, mahogany floors, 2 suites, 3 floors, open floor plan, 3rd floor deck, screened porch by REEF Custom Homes. Photos by Dan Cutrona, staging by Pastiche.
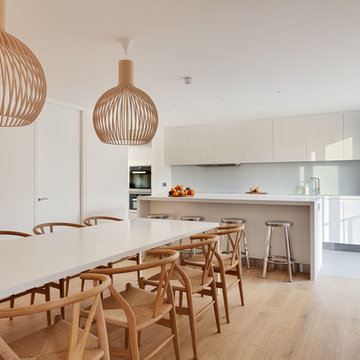
Идея дизайна: большая кухня-столовая в стиле модернизм с белыми стенами и светлым паркетным полом без камина
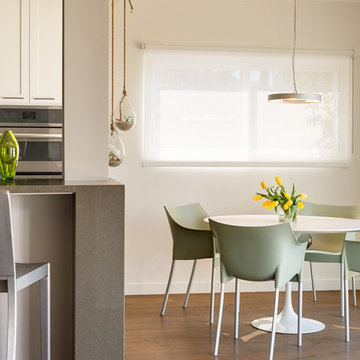
Стильный дизайн: кухня-столовая в современном стиле с белыми стенами и темным паркетным полом - последний тренд
Бежевая кухня-столовая – фото дизайна интерьера
1
