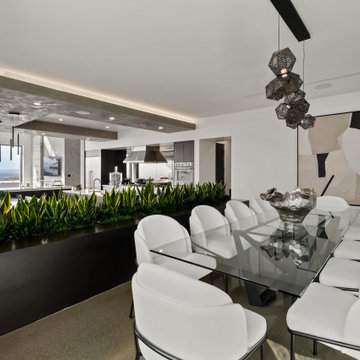Огромная кухня-столовая – фото дизайна интерьера
Сортировать:
Бюджет
Сортировать:Популярное за сегодня
1 - 20 из 2 090 фото
1 из 3

Ownby Designs commissioned a custom table from Peter Thomas Designs featuring a wood-slab top on acrylic legs, creating the illusion that it's floating. A pendant of glass balls from Hinkley Lighting is a key focal point.
A Douglas fir ceiling, along with limestone floors and walls, creates a visually calm interior.
Project Details // Now and Zen
Renovation, Paradise Valley, Arizona
Architecture: Drewett Works
Builder: Brimley Development
Interior Designer: Ownby Design
Photographer: Dino Tonn
Millwork: Rysso Peters
Limestone (Demitasse) flooring and walls: Solstice Stone
Windows (Arcadia): Elevation Window & Door
Table: Peter Thomas Designs
Pendants: Hinkley Lighting
https://www.drewettworks.com/now-and-zen/
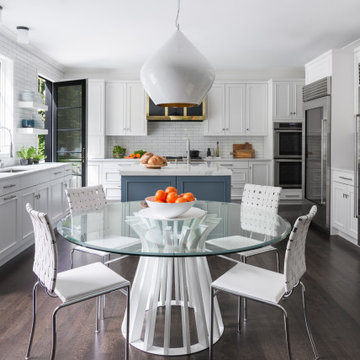
This clean and classic Northern Westchester kitchen features a mix of colors and finishes. The perimeter of the kitchen including the desk area is painted in Benjamin Moore’s Nordic White with satin chrome hardware. The island features Benjamin Moore’s Blue Toile with satin brass hardware. The focal point of the space is the Cornu Fe range and custom hood in satin black with brass and chrome trim. Crisp white subway tile covers the backwall behind the cooking area and all the way up the sink wall to the ceiling. In place of wall cabinets, the client opted for thick white open shelves on either side of the window above the sink to keep the space more open and airier. Countertops are a mix of Neolith’s Estatuario on the island and Ash Grey marble on the perimeter. Hanging above the island are Circa Lighting’s the “Hicks Large Pendants” by designer Thomas O’Brien; above the dining table is Tom Dixon’s “Fat Pendant”.
Just off of the kitchen is a wet bar conveniently located next to the living area, perfect for entertaining guests. They opted for a contemporary look in the space. The cabinetry is Yosemite Bronzato laminate in a high gloss finish coupled with open glass shelves and a mirrored backsplash. The mirror and the abundance of windows makes the room appear larger than it is.
Bilotta Senior Designer: Rita LuisaGarces
Architect: Hirshson Design & Architecture
Photographer: Stefan Radtke
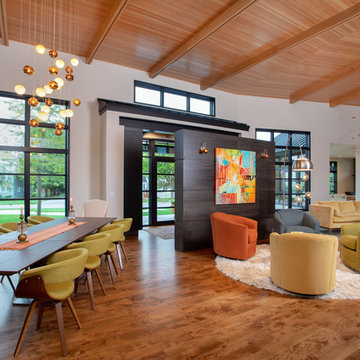
As written in Northern Home & Cottage by Elizabeth Edwards
Sara and Paul Matthews call their head-turning home, located in a sweet neighborhood just up the hill from downtown Petoskey, “a very human story.” Indeed it is. Sara and her husband, Paul, have a special-needs son as well as an energetic middle-school daughter. This home has an answer for everyone. Located down the street from the school, it is ideally situated for their daughter and a self-contained apartment off the great room accommodates all their son’s needs while giving his caretakers privacy—and the family theirs. The Matthews began the building process by taking their thoughts and
needs to Stephanie Baldwin and her team at Edgewater Design Group. Beyond the above considerations, they wanted their new home to be low maintenance and to stand out architecturally, “But not so much that anyone would complain that it didn’t work in our neighborhood,” says Sara. “We
were thrilled that Edgewater listened to us and were able to give us a unique-looking house that is meeting all our needs.” Lombardy LLC built this handsome home with Paul working alongside the construction crew throughout the project. The low maintenance exterior is a cutting-edge blend of stacked stone, black corrugated steel, black framed windows and Douglas fir soffits—elements that add up to an organic contemporary look. The use of black steel, including interior beams and the staircase system, lend an industrial vibe that is courtesy of the Matthews’ friend Dan Mello of Trimet Industries in Traverse City. The couple first met Dan, a metal fabricator, a number of years ago, right around the time they found out that their then two-year-old son would never be able to walk. After the couple explained to Dan that they couldn’t find a solution for a child who wasn’t big enough for a wheelchair, he designed a comfortable, rolling chair that was just perfect. They still use it. The couple’s gratitude for the chair resulted in a trusting relationship with Dan, so it was natural for them to welcome his talents into their home-building process. A maple floor finished to bring out all of its color-tones envelops the room in warmth. Alder doors and trim and a Doug fir ceiling reflect that warmth. Clearstory windows and floor-to-ceiling window banks fill the space with light—and with views of the spacious grounds that will
become a canvas for Paul, a retired landscaper. The couple’s vibrant art pieces play off against modernist furniture and lighting that is due to an inspired collaboration between Sara and interior designer Kelly Paulsen. “She was absolutely instrumental to the project,” Sara says. “I went through
two designers before I finally found Kelly.” The open clean-lined kitchen, butler’s pantry outfitted with a beverage center and Miele coffee machine (that allows guests to wait on themselves when Sara is cooking), and an outdoor room that centers around a wood-burning fireplace, all make for easy,
fabulous entertaining. A den just off the great room houses the big-screen television and Sara’s loom—
making for relaxing evenings of weaving, game watching and togetherness. Tourgoers will leave understanding that this house is everything great design should be. Form following function—and solving very human issues with soul-soothing style.
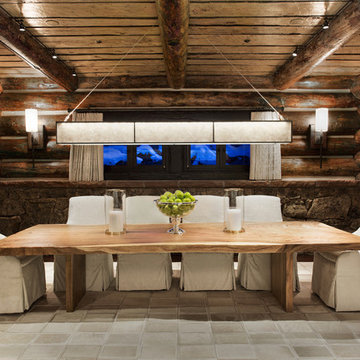
Continuing the theme of grand spaces this mountain modern kitchen takes advantage of a custom made walnut table in the dining room. The combination of the rustic table with the modern lighting and chairs integrates the space with the rest of the home.
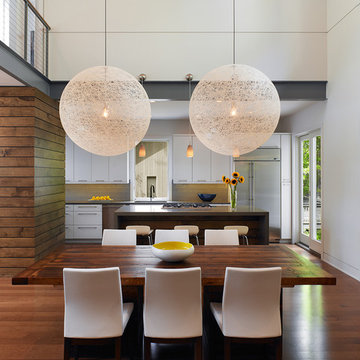
Photo: Anice Hoachlander
Стильный дизайн: огромная кухня-столовая в современном стиле с белыми стенами и паркетным полом среднего тона - последний тренд
Стильный дизайн: огромная кухня-столовая в современном стиле с белыми стенами и паркетным полом среднего тона - последний тренд

Builder: Markay Johnson Construction
visit: www.mjconstruction.com
Project Details:
This uniquely American Shingle styled home boasts a free flowing open staircase with a two-story light filled entry. The functional style and design of this welcoming floor plan invites open porches and creates a natural unique blend to its surroundings. Bleached stained walnut wood flooring runs though out the home giving the home a warm comfort, while pops of subtle colors bring life to each rooms design. Completing the masterpiece, this Markay Johnson Construction original reflects the forethought of distinguished detail, custom cabinetry and millwork, all adding charm to this American Shingle classic.
Architect: John Stewart Architects
Photographer: Bernard Andre Photography

Modern Dining Room in an open floor plan, sits between the Living Room, Kitchen and Backyard Patio. The modern electric fireplace wall is finished in distressed grey plaster. Modern Dining Room Furniture in Black and white is paired with a sculptural glass chandelier. Floor to ceiling windows and modern sliding glass doors expand the living space to the outdoors.
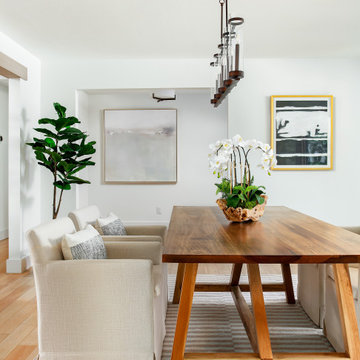
Coastal contemporary finishes and furniture designed by Interior Designer and Realtor Jessica Koltun in Dallas, TX. #designingdreams
Идея дизайна: огромная кухня-столовая в морском стиле с белыми стенами, светлым паркетным полом и бежевым полом
Идея дизайна: огромная кухня-столовая в морском стиле с белыми стенами, светлым паркетным полом и бежевым полом
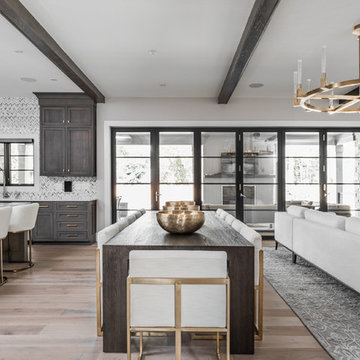
The goal in building this home was to create an exterior esthetic that elicits memories of a Tuscan Villa on a hillside and also incorporates a modern feel to the interior.
Modern aspects were achieved using an open staircase along with a 25' wide rear folding door. The addition of the folding door allows us to achieve a seamless feel between the interior and exterior of the house. Such creates a versatile entertaining area that increases the capacity to comfortably entertain guests.
The outdoor living space with covered porch is another unique feature of the house. The porch has a fireplace plus heaters in the ceiling which allow one to entertain guests regardless of the temperature. The zero edge pool provides an absolutely beautiful backdrop—currently, it is the only one made in Indiana. Lastly, the master bathroom shower has a 2' x 3' shower head for the ultimate waterfall effect. This house is unique both outside and in.
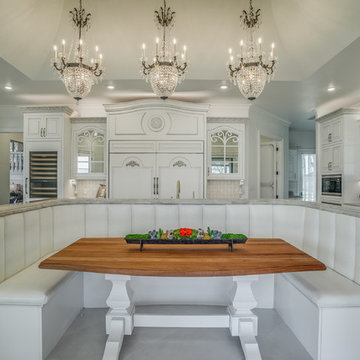
Стильный дизайн: огромная кухня-столовая в классическом стиле с белыми стенами - последний тренд

Level Three: The dining room's focal point is a sculptural table in Koa wood with bronzed aluminum legs. The comfortable dining chairs, with removable covers in an easy-care fabric, are solidly designed yet pillow soft.
Photograph © Darren Edwards, San Diego
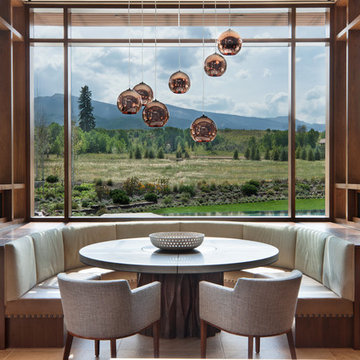
David O. Marlow
Источник вдохновения для домашнего уюта: огромная кухня-столовая в современном стиле с полом из керамогранита и бежевым полом
Источник вдохновения для домашнего уюта: огромная кухня-столовая в современном стиле с полом из керамогранита и бежевым полом
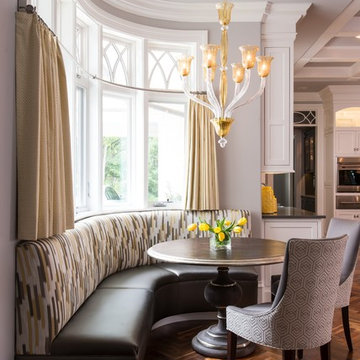
This drop dead gorgeous kitchen encompasses custom white cabinetry with quartz and marble countertops. The curved banquette is a special touch to the sitting breakfast nook and the yellow chandelier brings it all together. It is the perfect place for a family dinner.

Eclectic Style - Dining Room - General View.
На фото: огромная кухня-столовая в стиле фьюжн с бежевыми стенами и полом из травертина без камина с
На фото: огромная кухня-столовая в стиле фьюжн с бежевыми стенами и полом из травертина без камина с
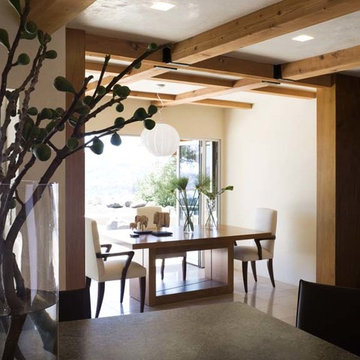
With landscape designers as clients, the wall to wall doors naturally brought the “outside in” to their dining area.
Стильный дизайн: огромная кухня-столовая в современном стиле с полом из известняка - последний тренд
Стильный дизайн: огромная кухня-столовая в современном стиле с полом из известняка - последний тренд
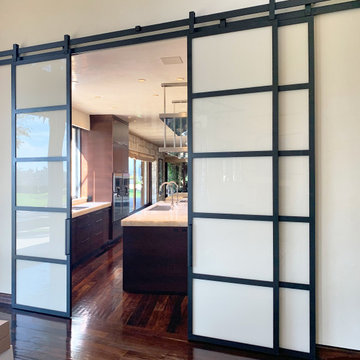
I created these large metal and glass barn doors to give optional privacy between a large kitchen and a living room in a custom home in San Diego.
This sleek modern style of glass and metal work is a departure from my usual nature and fine art based work. The resulting look is a combination of Japanese screen panels with mid century modern design into a sleek, functional and stylish finished product.
The glass is custom colored to match the amazing matching colored Florentine finish on the walls throughout the home. These large door panels telescope back to leave the entire room open or closed for entertaining while the kitchen is preparing food for the guests while they are dining.
Contact me here if you would like something similar for your home or business.
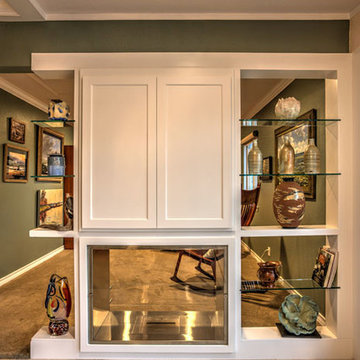
Here we removed a wall to create a custom divider with lit, glass shelving to display three dimensional art and showcase a double sided eco-fuel. flu-less fireplace from Eco-fire. Above the fireplace on the dining room side is a cabinet for glassware and on the den side is a recess for a flat screen TV.
Photography is by Pamela Fulcher,
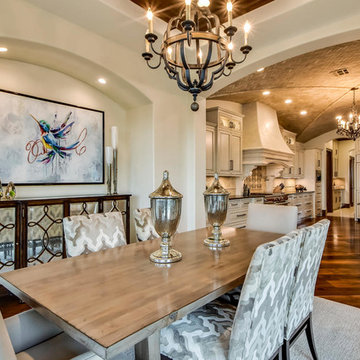
Twist Tour
Пример оригинального дизайна: огромная кухня-столовая в средиземноморском стиле с белыми стенами и темным паркетным полом без камина
Пример оригинального дизайна: огромная кухня-столовая в средиземноморском стиле с белыми стенами и темным паркетным полом без камина
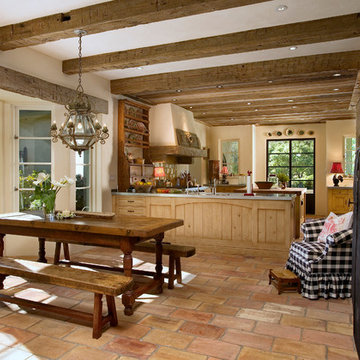
Dining area and kitchen.
На фото: огромная кухня-столовая с полом из терракотовой плитки с
На фото: огромная кухня-столовая с полом из терракотовой плитки с
Огромная кухня-столовая – фото дизайна интерьера
1
