Кухня-столовая с коричневыми стенами – фото дизайна интерьера
Сортировать:
Бюджет
Сортировать:Популярное за сегодня
1 - 20 из 1 523 фото
1 из 3

Photography - LongViews Studios
Стильный дизайн: огромная кухня-столовая в стиле рустика с коричневыми стенами, коричневым полом и темным паркетным полом - последний тренд
Стильный дизайн: огромная кухня-столовая в стиле рустика с коричневыми стенами, коричневым полом и темным паркетным полом - последний тренд
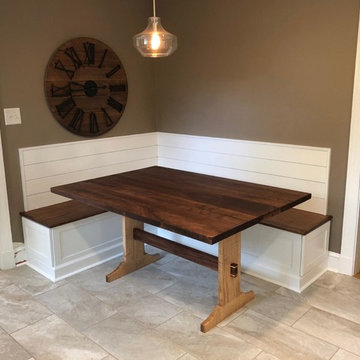
Источник вдохновения для домашнего уюта: кухня-столовая среднего размера в стиле кантри с коричневыми стенами, полом из керамогранита и бежевым полом без камина
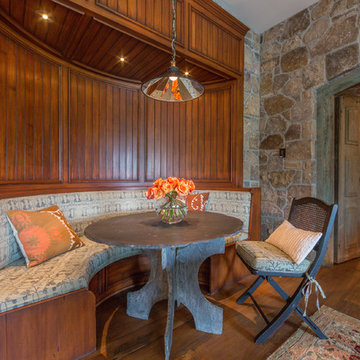
Jon Golden
Источник вдохновения для домашнего уюта: кухня-столовая среднего размера в стиле рустика с коричневыми стенами и паркетным полом среднего тона без камина
Источник вдохновения для домашнего уюта: кухня-столовая среднего размера в стиле рустика с коричневыми стенами и паркетным полом среднего тона без камина
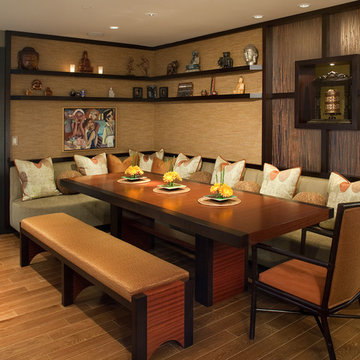
The designer's custom Waterfall table, bench and banquette offer cozy, efficient seating, while a custom shelf unit provides ample room to display the homeowner's Buddha collection.
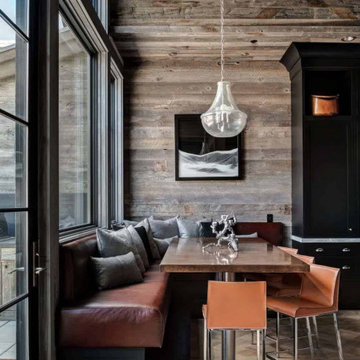
На фото: маленькая кухня-столовая в стиле рустика с коричневыми стенами и светлым паркетным полом без камина для на участке и в саду
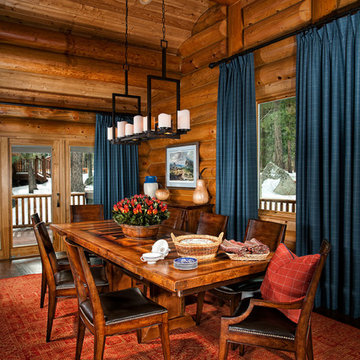
Applied Photography
Идея дизайна: кухня-столовая среднего размера в стиле рустика с темным паркетным полом и коричневыми стенами
Идея дизайна: кухня-столовая среднего размера в стиле рустика с темным паркетным полом и коричневыми стенами
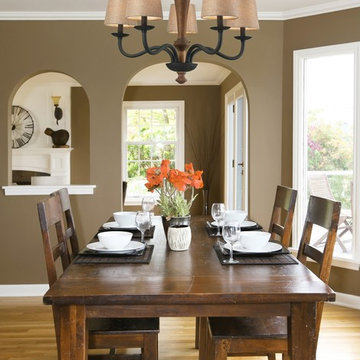
The combination of wood and iron is a historic pairing of materials inspired by the early days of colonial America. Solid wood is either turned or milled to provide an understated hand-made character. The colonial maple finish compliments the vintage rust metalwork while the wheat linen shades cast a warm glow of light.

На фото: кухня-столовая среднего размера в стиле неоклассика (современная классика) с коричневыми стенами, темным паркетным полом, коричневым полом, многоуровневым потолком и обоями на стенах без камина
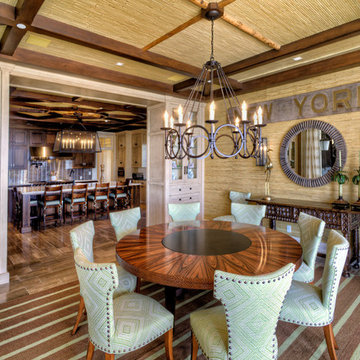
Ron Rosenzweig
На фото: кухня-столовая среднего размера в классическом стиле с коричневыми стенами и паркетным полом среднего тона без камина
На фото: кухня-столовая среднего размера в классическом стиле с коричневыми стенами и паркетным полом среднего тона без камина
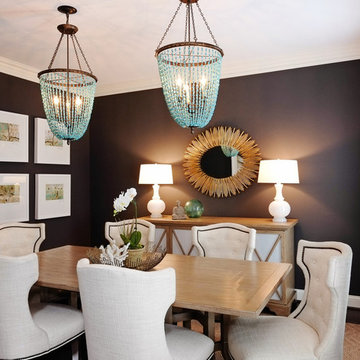
This striking, contemporary diningroom has rich brown wall coloring with white woodwork and upholstered dining chairs. The
lighting is highlighted by turquoise beaded chandeliers by Currey and Company. The following items were used in the interior design of this room.
Stark carpet - natural jute
Dining chairs - Hickory white
Table & Side Board - Belle Meade Signatures
Window Treatment Fabric: Designers Guild
Mirror: Arteriors
Art - Small nature prints
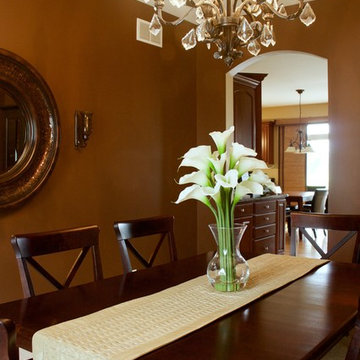
This traditional dining room gives a warm inviting feel with this homeowner's sleek dining set and rich brown wall color. The brown hanging mirror with sconce set reflect a touch of copper and gold. Featured in this room is the Nearly Natural Galla Calla Lilly. These crisp, white florals add a polished look to the dining area. This 26 in. arrangement draw the eyes upward to showcase a gorgeous crystal chandelier. At Nearly Natural we craft our florals with the highest quality silk materials to bring the most realistic arrrangements to your home.
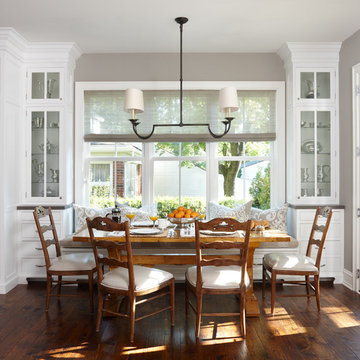
На фото: большая кухня-столовая в классическом стиле с коричневыми стенами, паркетным полом среднего тона и коричневым полом с
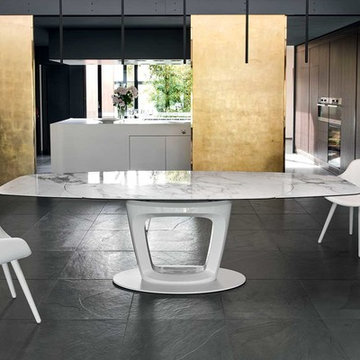
Пример оригинального дизайна: большая кухня-столовая в современном стиле с коричневыми стенами, полом из сланца и серым полом без камина
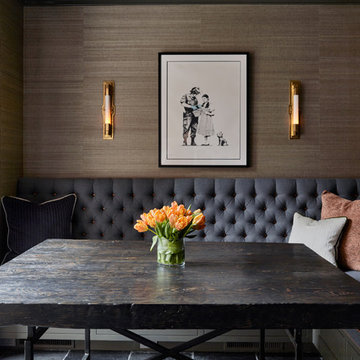
Jason Varney Photography,
Interior Design by Ashli Mizell,
Architecture by Warren Claytor Architects
Стильный дизайн: кухня-столовая среднего размера в стиле неоклассика (современная классика) с коричневыми стенами без камина - последний тренд
Стильный дизайн: кухня-столовая среднего размера в стиле неоклассика (современная классика) с коричневыми стенами без камина - последний тренд
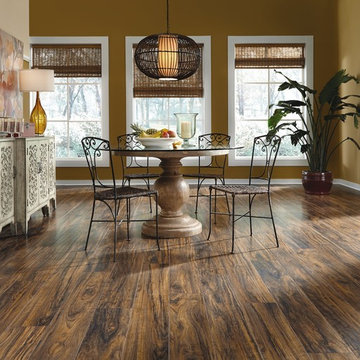
Mannington http://www.mannington.com/
Источник вдохновения для домашнего уюта: кухня-столовая в классическом стиле с коричневыми стенами и темным паркетным полом без камина
Источник вдохновения для домашнего уюта: кухня-столовая в классическом стиле с коричневыми стенами и темным паркетным полом без камина
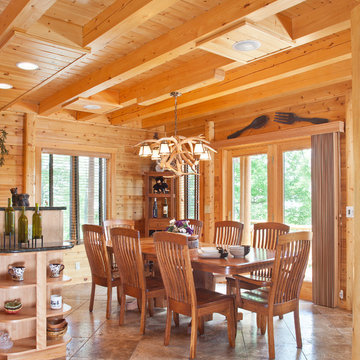
home by: Katahdin Cedar Log Homes
photos by: James Ray Spahn
Идея дизайна: кухня-столовая среднего размера в стиле рустика с полом из керамогранита и коричневыми стенами
Идея дизайна: кухня-столовая среднего размера в стиле рустика с полом из керамогранита и коричневыми стенами
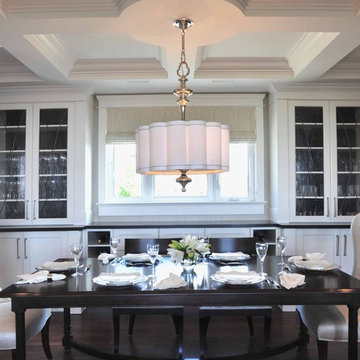
wanted to create a feeling of symmetry in this formal dining area, with a chandelier suspended centrally from the custom coffered ceiling, framed by matching glass detailed cabinets.
Photography by Vicky Tan
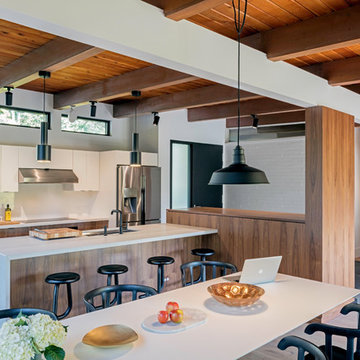
Идея дизайна: кухня-столовая среднего размера в современном стиле с коричневыми стенами, светлым паркетным полом и коричневым полом без камина
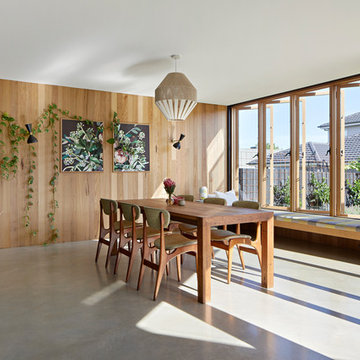
Tatjana Plitt
На фото: кухня-столовая в скандинавском стиле с коричневыми стенами, бетонным полом и серым полом
На фото: кухня-столовая в скандинавском стиле с коричневыми стенами, бетонным полом и серым полом
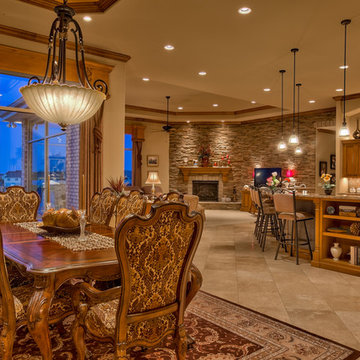
Home Built by Arjay Builders, Inc.
Photo by Amoura Productions
Cabinetry Provided by Eurowood Cabinetry, Inc.
Стильный дизайн: большая кухня-столовая в классическом стиле с коричневыми стенами, полом из керамогранита, угловым камином и фасадом камина из камня - последний тренд
Стильный дизайн: большая кухня-столовая в классическом стиле с коричневыми стенами, полом из керамогранита, угловым камином и фасадом камина из камня - последний тренд
Кухня-столовая с коричневыми стенами – фото дизайна интерьера
1