Оранжевая кухня-столовая – фото дизайна интерьера
Сортировать:
Бюджет
Сортировать:Популярное за сегодня
1 - 20 из 706 фото

На фото: маленькая кухня-столовая в стиле фьюжн с белыми стенами для на участке и в саду с
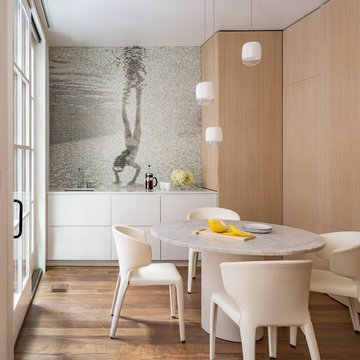
Collaborating with Stern McCafferty, Artaic fabricated this custom mosaic using an image of their daughter during vacation. The minimal design is refreshingly modern, and the abundant sunlight works perfectly with the mosaic backsplash, lighting up the glass tile to make the swimmer sparkle. Photograph by Eric Roth.
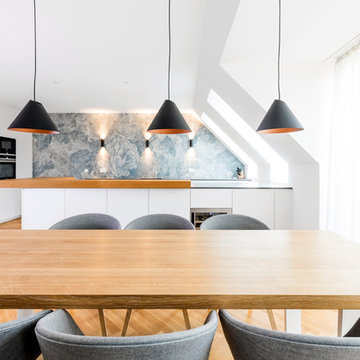
На фото: большая кухня-столовая в скандинавском стиле с белыми стенами, паркетным полом среднего тона и коричневым полом без камина

На фото: огромная кухня-столовая в современном стиле с разноцветными стенами и серым полом с
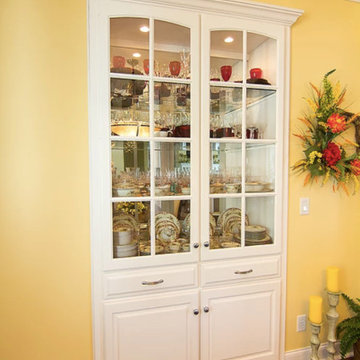
Источник вдохновения для домашнего уюта: большая кухня-столовая в стиле неоклассика (современная классика) с желтыми стенами, паркетным полом среднего тона и коричневым полом
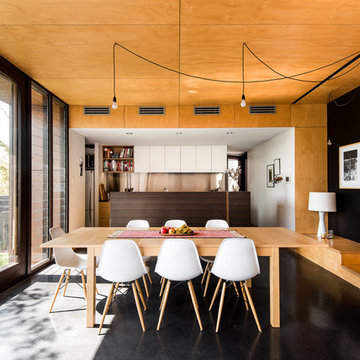
Photography: Dion Photography
Стильный дизайн: кухня-столовая среднего размера в современном стиле с белыми стенами и бетонным полом - последний тренд
Стильный дизайн: кухня-столовая среднего размера в современном стиле с белыми стенами и бетонным полом - последний тренд
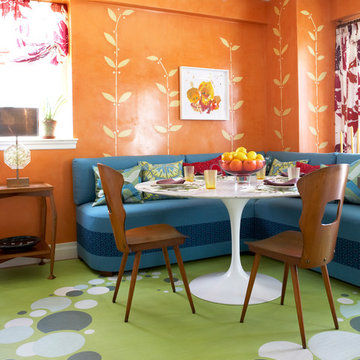
For the light-bathed room off the hard-working kitchen, Sara began with spellbinding color as inspiration. On the walls she used an earthy, hot-flashing orange, a hue of fruits and flowers, and covered the banquette in brilliant turquoise, a cool pool of complementary color. Playful, freewheeling, and unconventional, the space offers both safe harbor and escape.
Photo Credit: Johnny Valiant ( http://www.jonnyvaliant.com/)
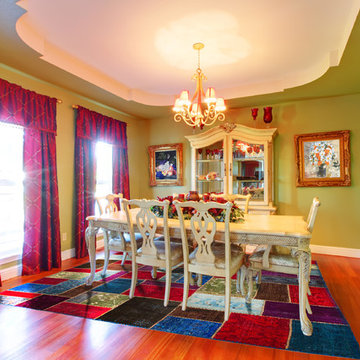
Add flair and fun to a space by displaying this unique patchwork rug. This work of art is composed of different original rugs, knotted together for a stunning result. Colors range from dark wine red to bright azure; neutral greys and beiges help balance out the piece. This handmade rug was produced at the RugKnots facility in Pakistan, and is made of pure wool for ultimate quality and comfort. It would look lovely in a kids' room or casual family room.
Item Number: APPMT4-12-604
Collection: Patchwork
Size: 8.25x9.83
Material: Wool
Knots: Flatweave
Color: Multi
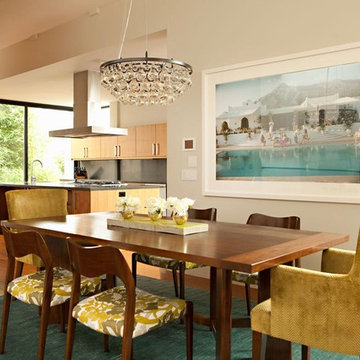
Свежая идея для дизайна: кухня-столовая в стиле модернизм с бежевыми стенами и паркетным полом среднего тона - отличное фото интерьера
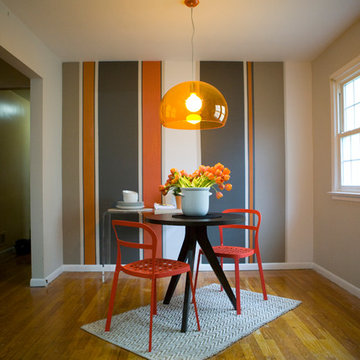
Traditional lines meets contemporary style in this updated eat-in kitchen. Pops of orange on the cabinets, chairs, pendant lamp, and striped feature wall as well as the red, circular tile backsplash bring modern-day touches to the otherwise traditional silhouettes found in the space. A bar in the wall cut-out adds extra seating. Photo by Chris Amaral.
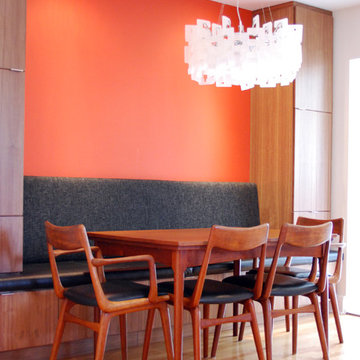
Dining area integrated into kitchen
Свежая идея для дизайна: кухня-столовая в современном стиле - отличное фото интерьера
Свежая идея для дизайна: кухня-столовая в современном стиле - отличное фото интерьера

Herbert Stolz, Regensburg
Пример оригинального дизайна: большая кухня-столовая в современном стиле с белыми стенами, бетонным полом, двусторонним камином, фасадом камина из бетона и серым полом
Пример оригинального дизайна: большая кухня-столовая в современном стиле с белыми стенами, бетонным полом, двусторонним камином, фасадом камина из бетона и серым полом
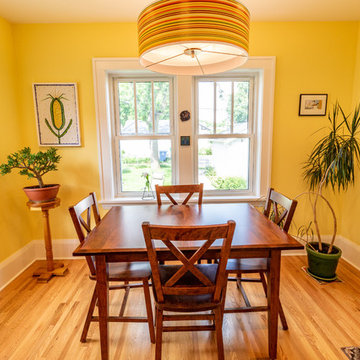
The homeowners of this 1922 Standish neighborhood bungalow wanted to accomplish two things for their Minneapolis home; make their tiny 96SF kitchen larger, and add a dining area next to the kitchen.
Since the room to the kitchen was used as a living space, they wanted to expand out of the back, utilizing the deck space for the dining room kitchen, and allowing for more storage, natural light, and functionality.
To achieve their goals, the chimney was removed, and a small addition was added on which allowed a galley style kitchen to take form and a nice, bright dining area. The challenge was leaving their living room and surrounding spaces untouched, and work around the existing stairs to the basement.
The solution was to extend the wall out next to the stairway to grant more wall space to the kitchen and create a “hall” to the basement stairs. Creating an entrance in to the dining/kitchen area from the garage also helped tie in their most common point of entry to the new design.
Check out this project on the 2018 Castle Home Tour, September 29 – 30th, 2018.
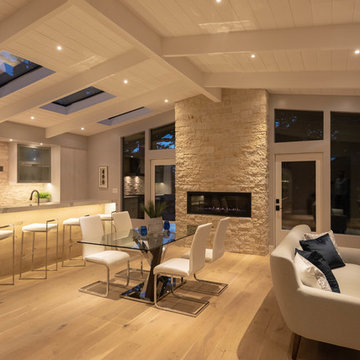
Свежая идея для дизайна: кухня-столовая среднего размера в стиле ретро с коричневым полом, серыми стенами, светлым паркетным полом, горизонтальным камином и фасадом камина из камня - отличное фото интерьера

Dining counter in Boston condo remodel. Light wood cabinets, white subway tile with dark grout, stainless steel appliances, white counter tops, custom interior steel window. Custom sideboard cabinets with white counters. Custom floating cabinets. White ceiling with light exposed beams.
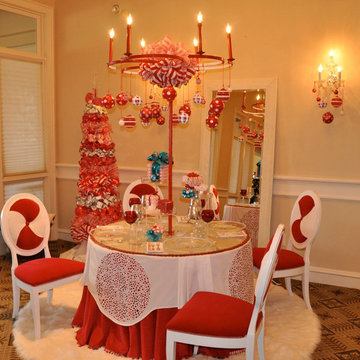
This is an Award Winning Exhibition Christmas Tablescape based on the whimsy of the Candy Cane. The chairs were painted white and reupholstered to look like playful peppermints, the rug is faux white fur, the table cloth is a beautiful deep red velvet with glass trim, the overlay is linen with round cutouts. The centerpiece is lit and turns slowly. A glass tabletop is placed over the table topper after peppermints and cinnamon candy are strategically placed on the table to form a design that can be seen through the clear plates. Our local answer to dining by design.
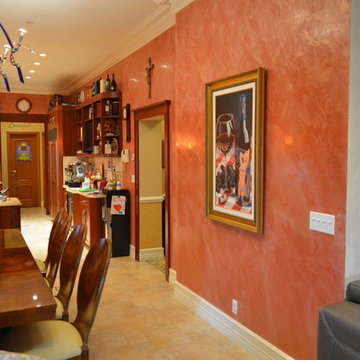
Стильный дизайн: кухня-столовая среднего размера в классическом стиле с полом из керамической плитки, бежевым полом и красными стенами без камина - последний тренд
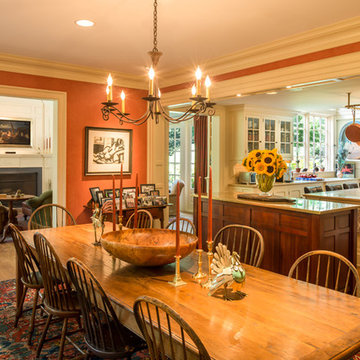
Photographer: Angle Eye Photography
Идея дизайна: кухня-столовая в классическом стиле с паркетным полом среднего тона и оранжевыми стенами без камина
Идея дизайна: кухня-столовая в классическом стиле с паркетным полом среднего тона и оранжевыми стенами без камина
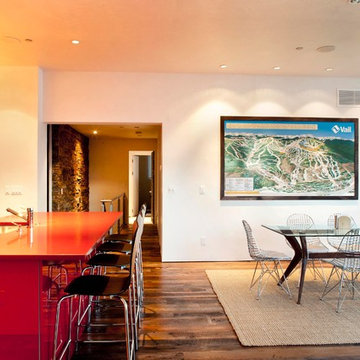
На фото: кухня-столовая среднего размера в стиле модернизм с белыми стенами, темным паркетным полом и коричневым полом без камина
Оранжевая кухня-столовая – фото дизайна интерьера
1
