Кухня-столовая с фасадом камина из плитки – фото дизайна интерьера
Сортировать:
Бюджет
Сортировать:Популярное за сегодня
1 - 20 из 1 051 фото

This multi-functional dining room is designed to reflect our client's eclectic and industrial vibe. From the distressed fabric on our custom swivel chairs to the reclaimed wood on the dining table, this space welcomes you in to cozy and have a seat. The highlight is the custom flooring, which carries slate-colored porcelain hex from the mudroom toward the dining room, blending into the light wood flooring with an organic feel. The metallic porcelain tile and hand blown glass pendants help round out the mixture of elements, and the result is a welcoming space for formal dining or after-dinner reading!

Custom banquette around the corner includes concealed storage on the ends for easy access.
Space planning and cabinetry: Jennifer Howard, JWH
Cabinet Installation: JWH Construction Management
Photography: Tim Lenz.

Existing tumbled limestone tiles were removed from the fireplace & hearth and replaced with new taupe colored brick-like 2x8 ceramic tile. A new reclaimed rustic beam installed for mantle. To add even more architectural detail to the fireplace painted shiplap boards were installed over existing drywall.
Marshall Skinner, Marshall Evan Photography
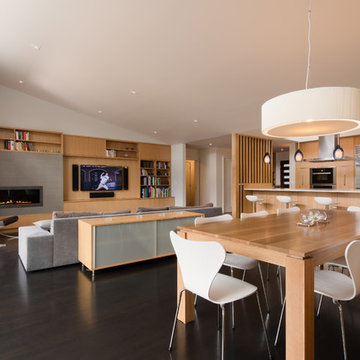
Photographer: Tyler Chartier
Пример оригинального дизайна: кухня-столовая среднего размера в стиле ретро с белыми стенами, темным паркетным полом и фасадом камина из плитки
Пример оригинального дизайна: кухня-столовая среднего размера в стиле ретро с белыми стенами, темным паркетным полом и фасадом камина из плитки
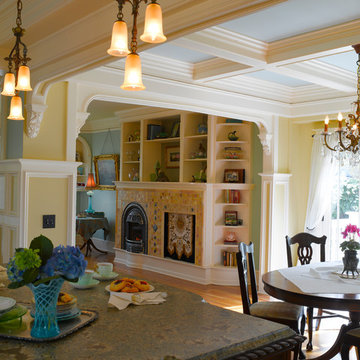
French-inspired kitchen remodel
Architect: Carol Sundstrom, AIA
Contractor: Phoenix Construction
Photography: © Kathryn Barnard
Идея дизайна: большая кухня-столовая в викторианском стиле с желтыми стенами, светлым паркетным полом, стандартным камином и фасадом камина из плитки
Идея дизайна: большая кухня-столовая в викторианском стиле с желтыми стенами, светлым паркетным полом, стандартным камином и фасадом камина из плитки

На фото: кухня-столовая среднего размера в современном стиле с белыми стенами, темным паркетным полом, горизонтальным камином, фасадом камина из плитки, коричневым полом и обоями на стенах с

Complete overhaul of the common area in this wonderful Arcadia home.
The living room, dining room and kitchen were redone.
The direction was to obtain a contemporary look but to preserve the warmth of a ranch home.
The perfect combination of modern colors such as grays and whites blend and work perfectly together with the abundant amount of wood tones in this design.
The open kitchen is separated from the dining area with a large 10' peninsula with a waterfall finish detail.
Notice the 3 different cabinet colors, the white of the upper cabinets, the Ash gray for the base cabinets and the magnificent olive of the peninsula are proof that you don't have to be afraid of using more than 1 color in your kitchen cabinets.
The kitchen layout includes a secondary sink and a secondary dishwasher! For the busy life style of a modern family.
The fireplace was completely redone with classic materials but in a contemporary layout.
Notice the porcelain slab material on the hearth of the fireplace, the subway tile layout is a modern aligned pattern and the comfortable sitting nook on the side facing the large windows so you can enjoy a good book with a bright view.
The bamboo flooring is continues throughout the house for a combining effect, tying together all the different spaces of the house.
All the finish details and hardware are honed gold finish, gold tones compliment the wooden materials perfectly.
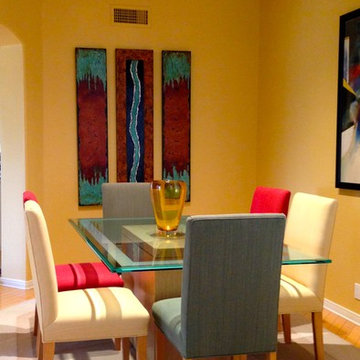
Custom Artwork found together with the Designer graces the Wall of the Dining Room
Источник вдохновения для домашнего уюта: маленькая кухня-столовая в современном стиле с желтыми стенами, светлым паркетным полом, стандартным камином и фасадом камина из плитки для на участке и в саду
Источник вдохновения для домашнего уюта: маленькая кухня-столовая в современном стиле с желтыми стенами, светлым паркетным полом, стандартным камином и фасадом камина из плитки для на участке и в саду
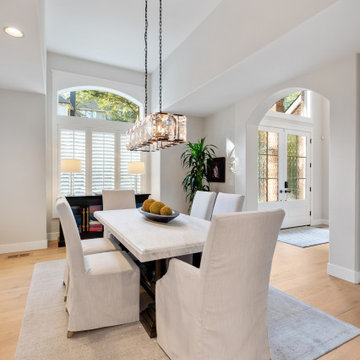
Our clients converted their formal living room into the dining room. Now, the dining room is the first area you see as you enter the home, and it connects with the kitchen to create a better flow for entertaining.

Dining Chairs by Coastal Living Sorrento
Styling by Rhiannon Orr & Mel Hasic
Dining Chairs by Coastal Living Sorrento
Styling by Rhiannon Orr & Mel Hasic
Laminex Doors & Drawers in "Super White"
Display Shelves in Laminex "American Walnut Veneer Random cut Mismatched
Benchtop - Caesarstone Staturio Maximus'
Splashback - Urban Edge - "Brique" in Green
Floor Tiles - Urban Edge - Xtreme Concrete
Steel Truss - Dulux 'Domino'
Flooring - sanded + stain clear matt Tasmanian Oak
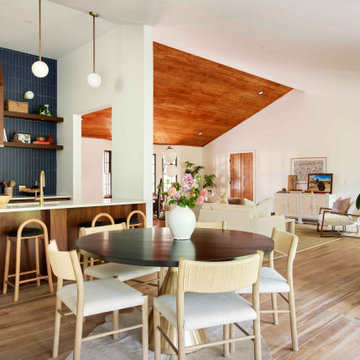
На фото: кухня-столовая среднего размера в стиле ретро с белыми стенами, паркетным полом среднего тона, стандартным камином, фасадом камина из плитки, бежевым полом и сводчатым потолком с
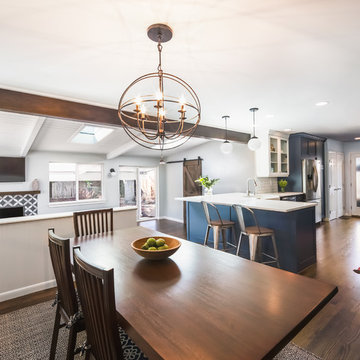
Here's another view of the new open plan. This was a 50's house and the kitchen was completely enclosed with no windows. Opening it up and injecting some fun color into the space via the custom cabinets was a treat.
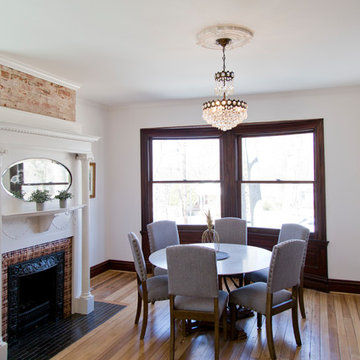
Original Fireplace Mantle & Surround, Exposed Brick, Salvaged Wood Details, Newly Sourced Crystal Chandelier.
Стильный дизайн: огромная кухня-столовая в викторианском стиле с белыми стенами, паркетным полом среднего тона, стандартным камином и фасадом камина из плитки - последний тренд
Стильный дизайн: огромная кухня-столовая в викторианском стиле с белыми стенами, паркетным полом среднего тона, стандартным камином и фасадом камина из плитки - последний тренд
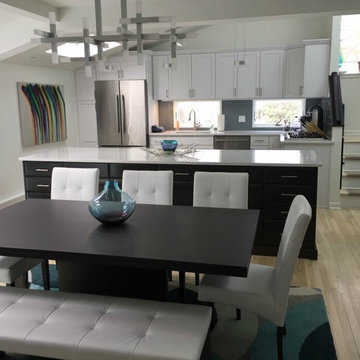
Kitchen and dining room with a modern-day renovation. A combination of the white furniture, as well as the white kitchen island gives this kitchen/dining room a clean, sleek look.
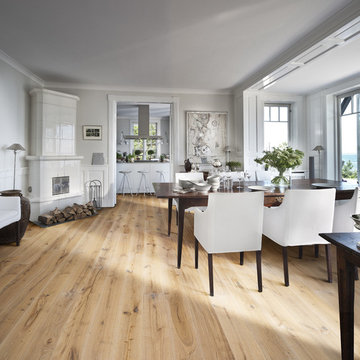
Color: Craftsman Oak Hultaby
Пример оригинального дизайна: кухня-столовая среднего размера в скандинавском стиле с серыми стенами, светлым паркетным полом, угловым камином и фасадом камина из плитки
Пример оригинального дизайна: кухня-столовая среднего размера в скандинавском стиле с серыми стенами, светлым паркетным полом, угловым камином и фасадом камина из плитки
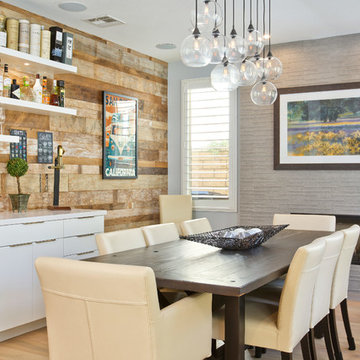
На фото: кухня-столовая среднего размера в стиле неоклассика (современная классика) с светлым паркетным полом, горизонтальным камином, бежевым полом, синими стенами и фасадом камина из плитки с
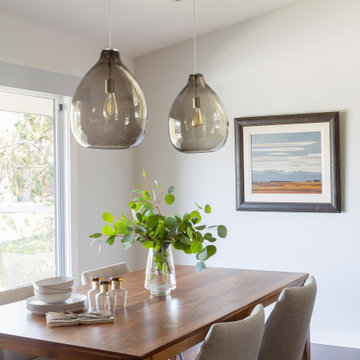
Our client purchased this 1960s home in it’s near original state, and from the moment we saw it we knew it would quickly become one of our favourite projects! We worked together to ensure that the new design would stick to it’s true roots and create better functioning spaces for her to enjoy. Clean lines and contrasting finishes work together to achieve a modern home that is welcoming, fun, and perfect for entertaining - exactly what midcentury modern design is all about!
Designer: Susan DeRidder of Live Well Interiors Inc.
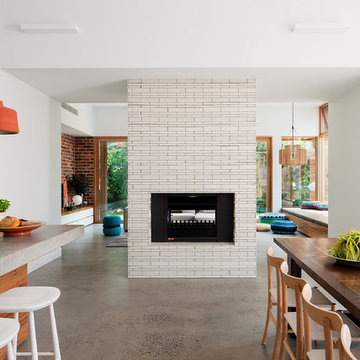
Shannon McGrath
Стильный дизайн: кухня-столовая среднего размера в современном стиле с белыми стенами, бетонным полом, двусторонним камином и фасадом камина из плитки - последний тренд
Стильный дизайн: кухня-столовая среднего размера в современном стиле с белыми стенами, бетонным полом, двусторонним камином и фасадом камина из плитки - последний тренд
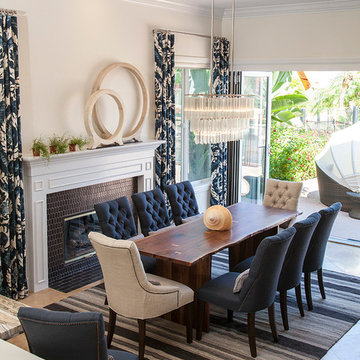
Стильный дизайн: большая кухня-столовая в стиле неоклассика (современная классика) с серыми стенами, полом из известняка и фасадом камина из плитки - последний тренд
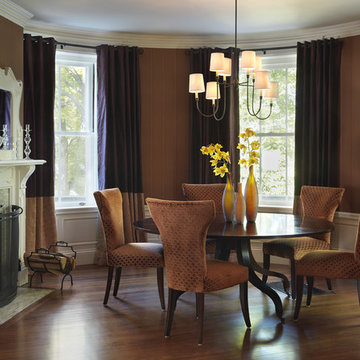
Свежая идея для дизайна: кухня-столовая в классическом стиле с коричневыми стенами, темным паркетным полом, фасадом камина из плитки и стандартным камином - отличное фото интерьера
Кухня-столовая с фасадом камина из плитки – фото дизайна интерьера
1