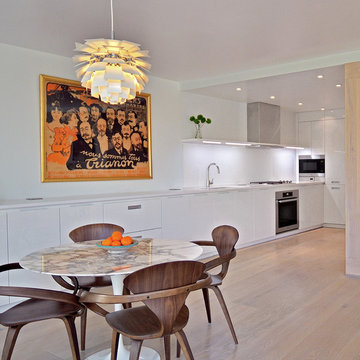Кухня-столовая в стиле модернизм – фото дизайна интерьера
Сортировать:
Бюджет
Сортировать:Популярное за сегодня
1 - 20 из 8 656 фото
1 из 3
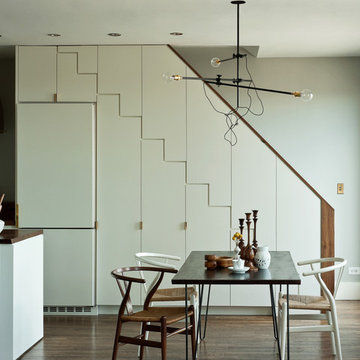
Идея дизайна: кухня-столовая в стиле модернизм с серыми стенами и темным паркетным полом
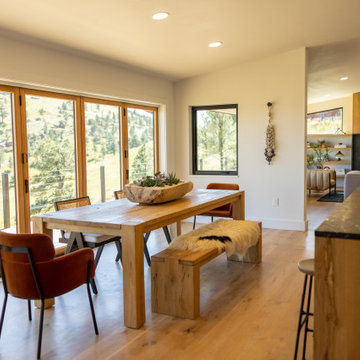
На фото: большая кухня-столовая в стиле модернизм с белыми стенами и светлым паркетным полом
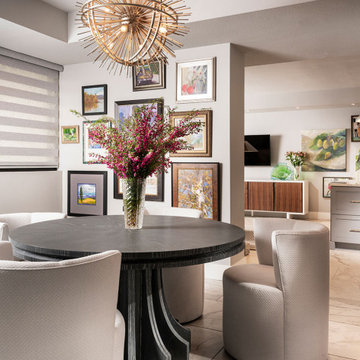
Пример оригинального дизайна: маленькая кухня-столовая в стиле модернизм с серыми стенами, полом из керамогранита и белым полом для на участке и в саду
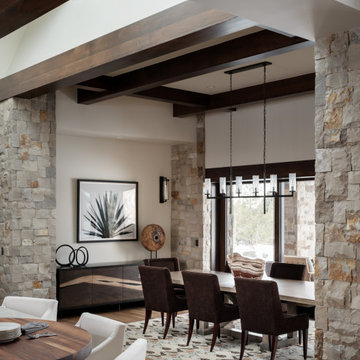
На фото: большая кухня-столовая в стиле модернизм с бежевыми стенами, паркетным полом среднего тона и балками на потолке
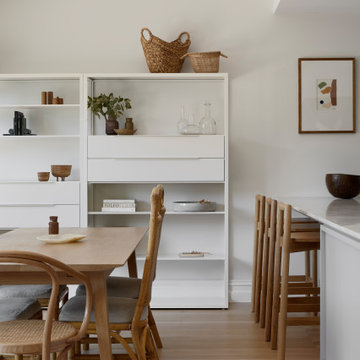
Стильный дизайн: кухня-столовая в стиле модернизм с белыми стенами, светлым паркетным полом и бежевым полом - последний тренд
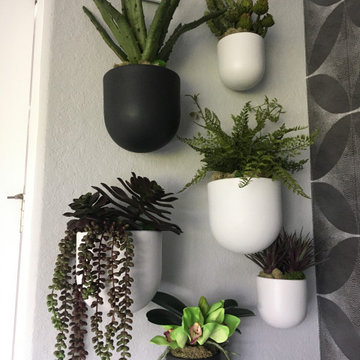
Стильный дизайн: маленькая кухня-столовая в стиле модернизм с серыми стенами, полом из керамогранита и серым полом без камина для на участке и в саду - последний тренд
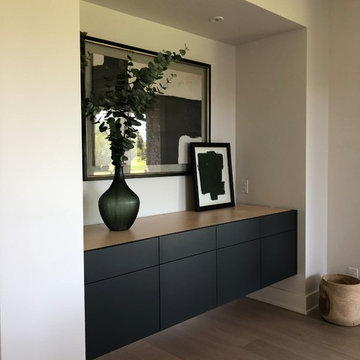
На фото: большая кухня-столовая в стиле модернизм с желтыми стенами, светлым паркетным полом и коричневым полом с
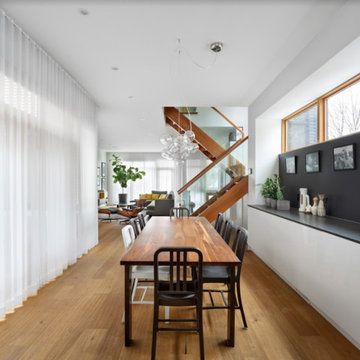
Пример оригинального дизайна: кухня-столовая среднего размера в стиле модернизм с белыми стенами, паркетным полом среднего тона и коричневым полом без камина

Источник вдохновения для домашнего уюта: маленькая кухня-столовая в стиле модернизм с белыми стенами, полом из ламината и серым полом для на участке и в саду
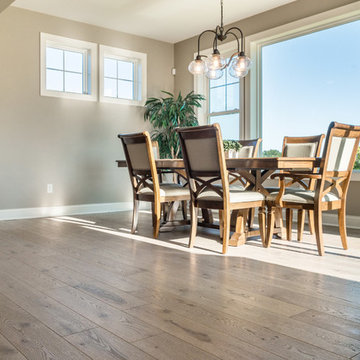
Samadhi Floor from The Akasha Collection:
https://revelwoods.com/products/857/detail

Our Austin studio designed this gorgeous town home to reflect a quiet, tranquil aesthetic. We chose a neutral palette to create a seamless flow between spaces and added stylish furnishings, thoughtful decor, and striking artwork to create a cohesive home. We added a beautiful blue area rug in the living area that nicely complements the blue elements in the artwork. We ensured that our clients had enough shelving space to showcase their knickknacks, curios, books, and personal collections. In the kitchen, wooden cabinetry, a beautiful cascading island, and well-planned appliances make it a warm, functional space. We made sure that the spaces blended in with each other to create a harmonious home.
---
Project designed by the Atomic Ranch featured modern designers at Breathe Design Studio. From their Austin design studio, they serve an eclectic and accomplished nationwide clientele including in Palm Springs, LA, and the San Francisco Bay Area.
For more about Breathe Design Studio, see here: https://www.breathedesignstudio.com/
To learn more about this project, see here: https://www.breathedesignstudio.com/minimalrowhome
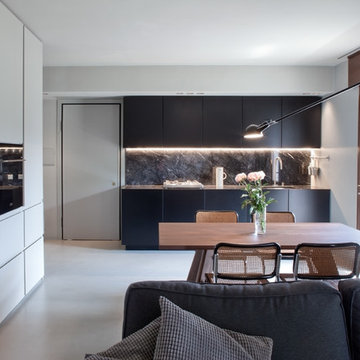
MIDE architetti
Свежая идея для дизайна: кухня-столовая среднего размера в стиле модернизм с белыми стенами без камина - отличное фото интерьера
Свежая идея для дизайна: кухня-столовая среднего размера в стиле модернизм с белыми стенами без камина - отличное фото интерьера

Стильный дизайн: маленькая кухня-столовая в стиле модернизм с белыми стенами, светлым паркетным полом и коричневым полом без камина для на участке и в саду - последний тренд
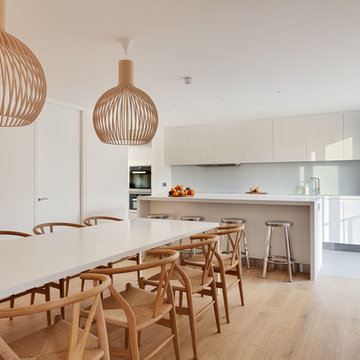
Идея дизайна: большая кухня-столовая в стиле модернизм с белыми стенами и светлым паркетным полом без камина
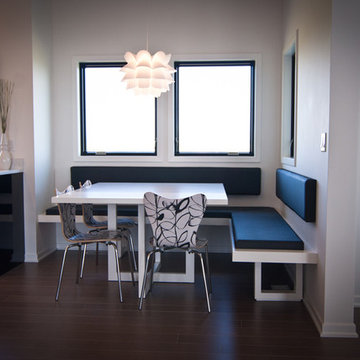
Hand crafted by Woodways, built in benches create a casual seating and dining area in this open layout.
Свежая идея для дизайна: маленькая кухня-столовая в стиле модернизм с темным паркетным полом и коричневым полом для на участке и в саду - отличное фото интерьера
Свежая идея для дизайна: маленькая кухня-столовая в стиле модернизм с темным паркетным полом и коричневым полом для на участке и в саду - отличное фото интерьера
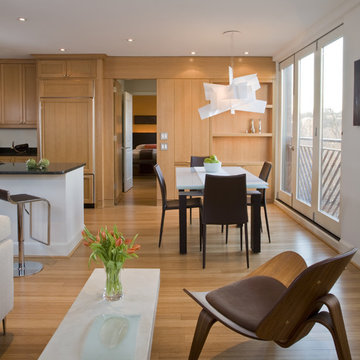
На фото: кухня-столовая в стиле модернизм с белыми стенами и паркетным полом среднего тона с
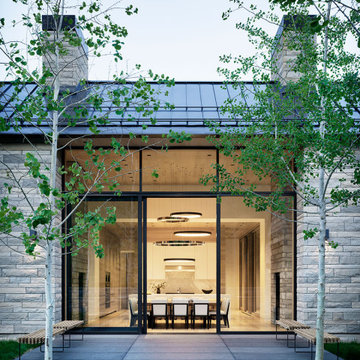
The forms of Five Shadows define a series of distinct and different outdoor experiences. The buildings were deliberately considered to enhance privacy, serenity, and a profound connection to the outdoors.
Architecture by CLB – Jackson, Wyoming – Bozeman, Montana. Interiors by Philip Nimmo Design.
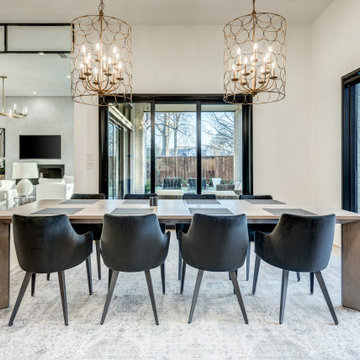
Пример оригинального дизайна: большая кухня-столовая в стиле модернизм с белыми стенами, светлым паркетным полом и коричневым полом без камина
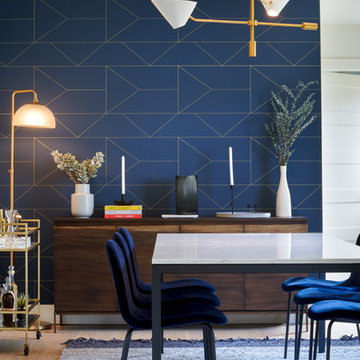
Completed in 2018, this ranch house mixes midcentury modern design and luxurious retreat for a busy professional couple. The clients are especially attracted to geometrical shapes so we incorporated clean lines throughout the space. The palette was influenced by saddle leather, navy textiles, marble surfaces, and brass accents throughout. The goal was to create a clean yet warm space that pays homage to the mid-century style of this renovated home in Bull Creek.
---
Project designed by the Atomic Ranch featured modern designers at Breathe Design Studio. From their Austin design studio, they serve an eclectic and accomplished nationwide clientele including in Palm Springs, LA, and the San Francisco Bay Area.
For more about Breathe Design Studio, see here: https://www.breathedesignstudio.com/
To learn more about this project, see here: https://www.breathedesignstudio.com/warmmodernrambler
Кухня-столовая в стиле модернизм – фото дизайна интерьера
1
