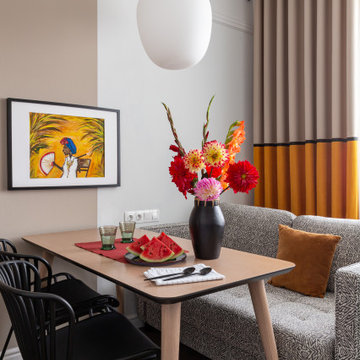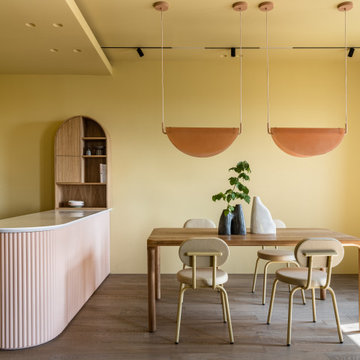Коричневая кухня-столовая – фото дизайна интерьера
Сортировать:
Бюджет
Сортировать:Популярное за сегодня
1 - 20 из 19 016 фото
1 из 3
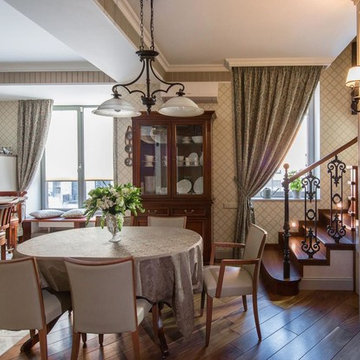
Стильный дизайн: кухня-столовая в классическом стиле с бежевыми стенами, паркетным полом среднего тона и коричневым полом - последний тренд

This lovely breakfast room, overlooking the garden, is an inviting place to start your day lingering over Sunday morning coffee. I had the walls painted in a soft coral, contrasting with various wood tones in the armoire, table and shades. It is all tied together by keeping the chair covers and rug light in color. The crystal chandelier is an unexpected element in a breakfast room, yet, your not compelled to pull out the china and silver.

Photo Credit: Mark Ehlen
Идея дизайна: кухня-столовая среднего размера в классическом стиле с бежевыми стенами и темным паркетным полом без камина
Идея дизайна: кухня-столовая среднего размера в классическом стиле с бежевыми стенами и темным паркетным полом без камина
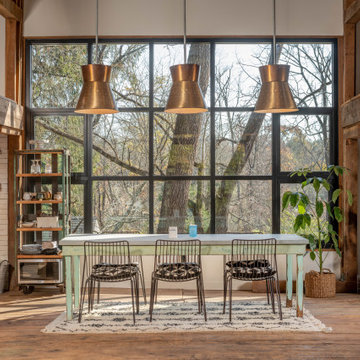
Originally constructed in the 1700s, this historic building once served as a barn, enduring the test of time for centuries. Today, it has been rejuvenated into an artist's studio, thoughtfully designed by architect Anthony Miksitz, preserving its rich heritage while accommodating a new purpose.
The studio boasts exposed support beams and soaring ceilings, paying homage to the structure's original function. A generous storefront window and door maintain the spacious ambiance of a barn, allowing an abundance of natural light and glimpses of the surrounding greenery to flood in. To ensure consistent lighting throughout, skylights have been thoughtfully incorporated into both the studio and bathroom.
In the spirit of creating a versatile space that meets every need without disrupting the creative process, we have equipped the barn with modern plumbing, electrical systems, and HVAC. Additionally, a well-appointed kitchen alcove and a comfortable sleeping loft have been seamlessly integrated, ideal for extended and uninterrupted creative sessions.
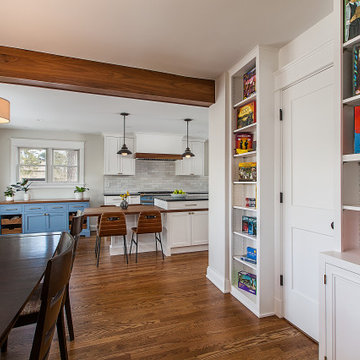
A ground floor remodel creating larger, more functional rooms without increasing the property's actual size. Meadowlark incorporated custom cabinetry solutions that not only added to the flow of the rooms but also added storage and purpose.

Modern Dining Room in an open floor plan, sits between the Living Room, Kitchen and Backyard Patio. The modern electric fireplace wall is finished in distressed grey plaster. Modern Dining Room Furniture in Black and white is paired with a sculptural glass chandelier. Floor to ceiling windows and modern sliding glass doors expand the living space to the outdoors.

На фото: кухня-столовая среднего размера в современном стиле с белыми стенами, паркетным полом среднего тона, бежевым полом и многоуровневым потолком с

Une cuisine avec le nouveau système box, complètement intégrée et dissimulée dans le séjour et une salle à manger.
На фото: большая кухня-столовая в стиле неоклассика (современная классика) с бежевыми стенами, полом из травертина, бежевым полом и балками на потолке без камина с
На фото: большая кухня-столовая в стиле неоклассика (современная классика) с бежевыми стенами, полом из травертина, бежевым полом и балками на потолке без камина с

A modern glass fireplace an Ortal Space Creator 120 organically separates this sunken den and dining room. A set of three glazed vases in shades of amber, chartreuse and olive stand on the cream concrete hearth. Wide flagstone steps capped with oak slabs lead the way to the dining room. The base of the espresso stained dining table is accented with zebra wood and rests on an ombre rug in shades of soft green and orange. The table’s centerpiece is a hammered pot filled with greenery. Hanging above the table is a striking modern light fixture with glass globes. The ivory walls and ceiling are punctuated with warm, honey stained alder trim. Orange piping against a tone on tone chocolate fabric covers the dining chairs paying homage to the warm tones of the stained oak floor. The ebony chair legs coordinate with the black of the baby grand piano which stands at the ready for anyone eager to play the room a tune.
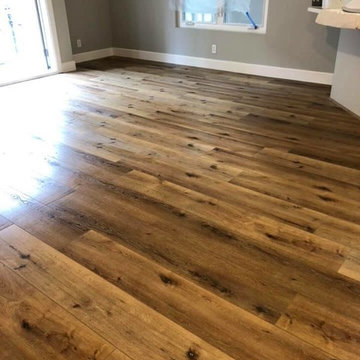
Great Oak Water Oak Installation 1009sqft plus baseboard mdf
Great Oregon Oak Water Oak SPC by Republic Flooring looks practically identical to real a wood floor, but is 100 % waterproof. This floor has an old rustic feel or even farm house chic. Installed by Nuno & Cory. #genevaflooring #bestinstallers
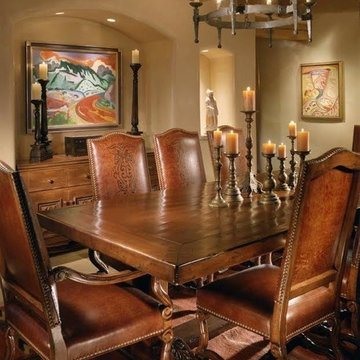
Traditional style with hand hewn beams and corbels, rastra walls with hand plastering,wood trestle table with leather dining chairs, carved built in buffet
Project designed by Susie Hersker’s Scottsdale interior design firm Design Directives. Design Directives is active in Phoenix, Paradise Valley, Cave Creek, Carefree, Sedona, and beyond.
For more about Design Directives, click here: https://susanherskerasid.com/

На фото: маленькая кухня-столовая в стиле неоклассика (современная классика) с бежевыми стенами, темным паркетным полом, стандартным камином, фасадом камина из камня и коричневым полом для на участке и в саду с

Photography - LongViews Studios
Стильный дизайн: огромная кухня-столовая в стиле рустика с коричневыми стенами, коричневым полом и темным паркетным полом - последний тренд
Стильный дизайн: огромная кухня-столовая в стиле рустика с коричневыми стенами, коричневым полом и темным паркетным полом - последний тренд
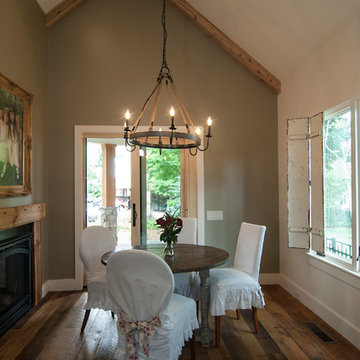
Pippin Designs
This breakfast area in the english cottage is our clients favorite space looking out at main street in Davidson and the front porch with a warm fireplace by her feet!
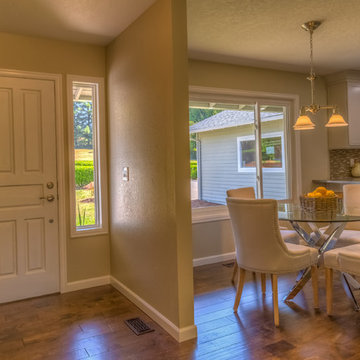
Пример оригинального дизайна: маленькая кухня-столовая в современном стиле с бежевыми стенами, паркетным полом среднего тона и коричневым полом без камина для на участке и в саду
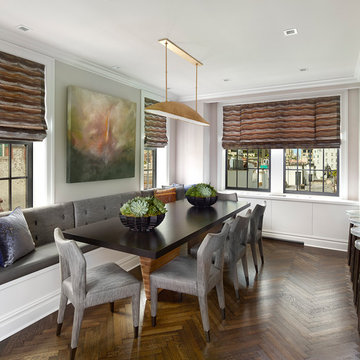
Holger Obenaus
Свежая идея для дизайна: кухня-столовая среднего размера в стиле неоклассика (современная классика) с серыми стенами, темным паркетным полом и коричневым полом без камина - отличное фото интерьера
Свежая идея для дизайна: кухня-столовая среднего размера в стиле неоклассика (современная классика) с серыми стенами, темным паркетным полом и коричневым полом без камина - отличное фото интерьера
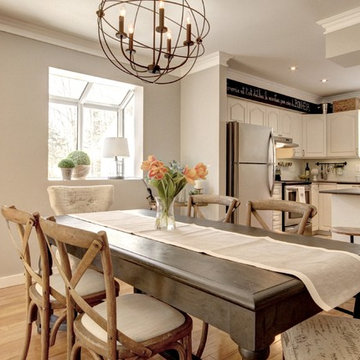
Lyne Brunet
Свежая идея для дизайна: кухня-столовая среднего размера в стиле кантри с серыми стенами и светлым паркетным полом - отличное фото интерьера
Свежая идея для дизайна: кухня-столовая среднего размера в стиле кантри с серыми стенами и светлым паркетным полом - отличное фото интерьера
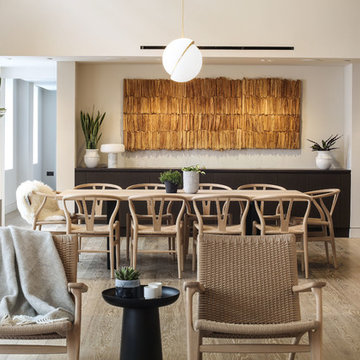
'Untitled', a stunning original artwork by Charlotte Jonerheim is the centrepiece of this minimal, contemporary dining space
Photography by Alex Maguire
Коричневая кухня-столовая – фото дизайна интерьера
1
