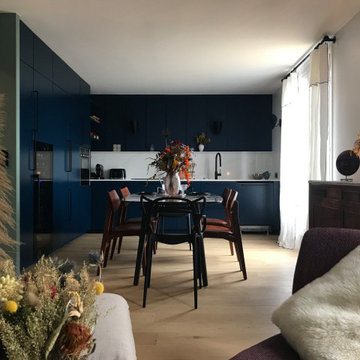Черная кухня-столовая – фото дизайна интерьера
Сортировать:
Бюджет
Сортировать:Популярное за сегодня
1 - 20 из 2 598 фото

Столовая-гостиная объединены в одном пространстве и переходят в кухню
На фото: кухня-столовая среднего размера в современном стиле с разноцветными стенами, темным паркетным полом и черным полом с
На фото: кухня-столовая среднего размера в современном стиле с разноцветными стенами, темным паркетным полом и черным полом с

Modern Dining Room in an open floor plan, sits between the Living Room, Kitchen and Backyard Patio. The modern electric fireplace wall is finished in distressed grey plaster. Modern Dining Room Furniture in Black and white is paired with a sculptural glass chandelier. Floor to ceiling windows and modern sliding glass doors expand the living space to the outdoors.

Стильный дизайн: большая кухня-столовая в стиле лофт с серыми стенами, бетонным полом, серым полом, многоуровневым потолком и кирпичными стенами - последний тренд

Floor-to-ceiling windows showcase the integration of limestone walls and Douglas fir ceilings that seamlessly flow from inside to out.
Project Details // Now and Zen
Renovation, Paradise Valley, Arizona
Architecture: Drewett Works
Builder: Brimley Development
Interior Designer: Ownby Design
Photographer: Dino Tonn
Faux plants: Botanical Elegance
https://www.drewettworks.com/now-and-zen/
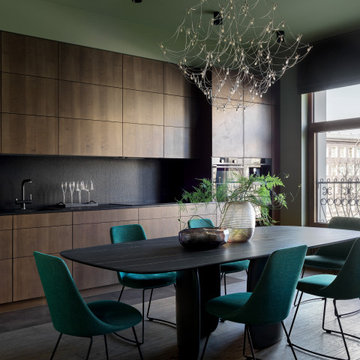
Пример оригинального дизайна: большая кухня-столовая в современном стиле с зелеными стенами, темным паркетным полом и коричневым полом

Dining room
Идея дизайна: кухня-столовая среднего размера в современном стиле с белыми стенами, полом из винила и коричневым полом
Идея дизайна: кухня-столовая среднего размера в современном стиле с белыми стенами, полом из винила и коричневым полом
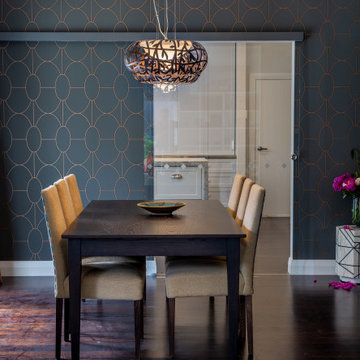
Simple but elegant. Great attention to detail.
Стильный дизайн: кухня-столовая среднего размера в классическом стиле с коричневыми стенами, темным паркетным полом, коричневым полом и обоями на стенах - последний тренд
Стильный дизайн: кухня-столовая среднего размера в классическом стиле с коричневыми стенами, темным паркетным полом, коричневым полом и обоями на стенах - последний тренд
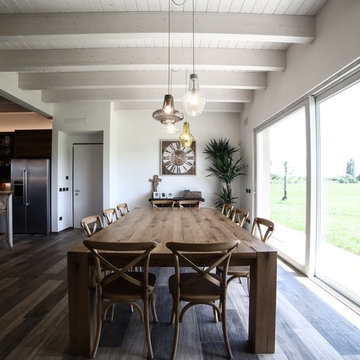
На фото: большая кухня-столовая в стиле лофт с полом из керамогранита и разноцветным полом

Photographs by Doreen Kilfeather appeared in Image Interiors Magazine, July/August 2016
These photographs convey a sense of the beautiful lakeside location of the property, as well as the comprehensive refurbishment to update the midcentury cottage. The cottage, which won the RTÉ television programme Home of the Year is a tranquil home for interior designer Egon Walesch and his partner in county Westmeath, Ireland.
Walls throughout are painted Farrow & Ball Cornforth White. Doors, skirting, window frames, beams painted in Farrow & Ball Strong White. Floors treated with Woca White Oil.
Bespoke kitchen by Jim Kelly in Farrow & Ball Downpipe. Vintage Louis Poulsen pendant lamps above Ercol table and Eames DSR chairs. Vintage rug from Morocco.
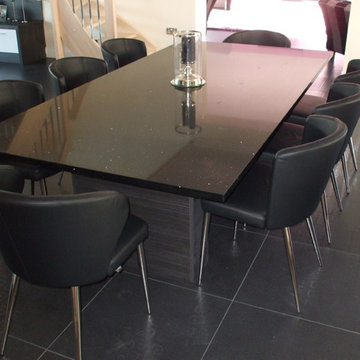
This photograph shows 6 Doris S Side Chairs with 2 Doris P Armchairs. They are all upholstered in Premium quality Black Leather with Base No. 4 steel legs having a mirror chrome finish
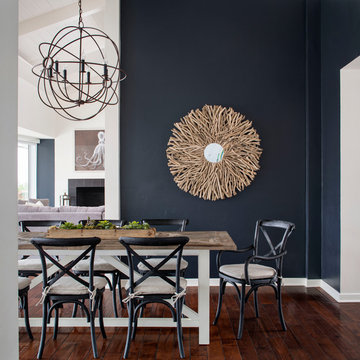
This darling young family of four recently moved to a beautiful home over looking La Jolla Shores. They wanted a home that represented their simple and sophisticated style that would still function as a livable space for their children. We incorporated a subtle nautical concept to blend with the location and dramatic color and texture contrasts to show off the architecture.
Photo cred: Chipper Hatter: www.chipperhatter.com
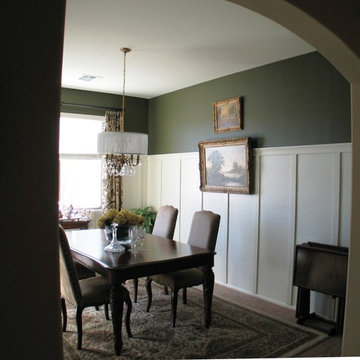
I love the look of board and batten walls but can't afford the full treatment right now. I scoured pictures on the web and found that some people are doing a faux treatment and it turns out pretty effective. So without hesitation...I decided to jump in. I first painted the top portion a dark green (at first I thought...wow that's really dark. But I love the color now). I installed molding horizontally about 5-1/2' from the floor. I next (with the help of the hubby) ripped a 4' x 8' piece of mdf into 3" strips. I then applied them to the wall with construction adhesive and brad nails. I then caulked and painted everything cottage white semi-gloss to match the existing molding throughout the house. Made new curtains, brought the furniture back in. I think it turned out pretty good!

A whimsical English garden was the foundation and driving force for the design inspiration. A lingering garden mural wraps all the walls floor to ceiling, while a union jack wood detail adorns the existing tray ceiling, as a nod to the client’s English roots. Custom heritage blue base cabinets and antiqued white glass front uppers create a beautifully balanced built-in buffet that stretches the east wall providing display and storage for the client's extensive inherited China collection.

Идея дизайна: большая кухня-столовая в стиле модернизм с серыми стенами, светлым паркетным полом и разноцветным полом
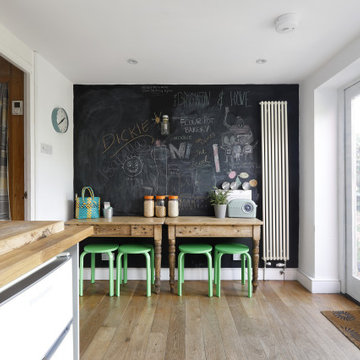
Emma Wood
Свежая идея для дизайна: кухня-столовая среднего размера в скандинавском стиле с белыми стенами, паркетным полом среднего тона и коричневым полом без камина - отличное фото интерьера
Свежая идея для дизайна: кухня-столовая среднего размера в скандинавском стиле с белыми стенами, паркетным полом среднего тона и коричневым полом без камина - отличное фото интерьера
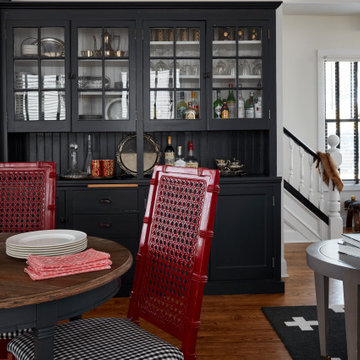
An antique pantry re- purposed from an architectural salvage store gets a fresh coat of paint and a new home.
На фото: кухня-столовая среднего размера в стиле неоклассика (современная классика) с белыми стенами, паркетным полом среднего тона и коричневым полом с
На фото: кухня-столовая среднего размера в стиле неоклассика (современная классика) с белыми стенами, паркетным полом среднего тона и коричневым полом с
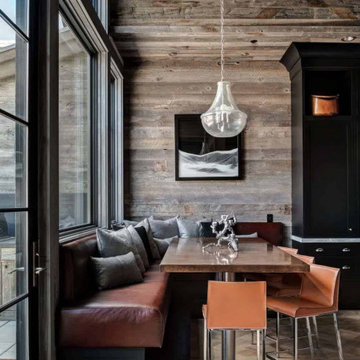
На фото: маленькая кухня-столовая в стиле рустика с коричневыми стенами и светлым паркетным полом без камина для на участке и в саду
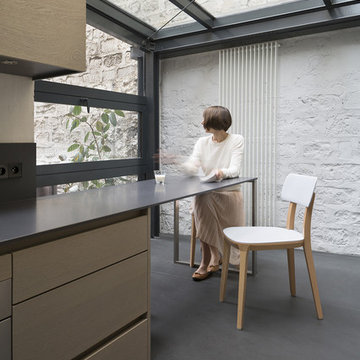
THINK TANK architecture - Cécile Septet photographe
Пример оригинального дизайна: маленькая кухня-столовая в стиле модернизм с белыми стенами без камина для на участке и в саду
Пример оригинального дизайна: маленькая кухня-столовая в стиле модернизм с белыми стенами без камина для на участке и в саду
Черная кухня-столовая – фото дизайна интерьера
1
