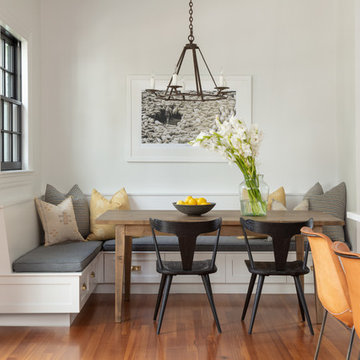Кухня-столовая в стиле кантри – фото дизайна интерьера
Сортировать:
Бюджет
Сортировать:Популярное за сегодня
1 - 20 из 6 286 фото
1 из 3
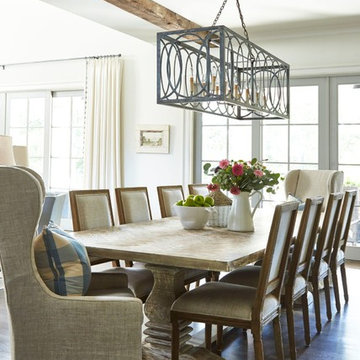
Lauren Rubinstein
Пример оригинального дизайна: большая кухня-столовая в стиле кантри с белыми стенами, паркетным полом среднего тона, стандартным камином и фасадом камина из камня
Пример оригинального дизайна: большая кухня-столовая в стиле кантри с белыми стенами, паркетным полом среднего тона, стандартным камином и фасадом камина из камня
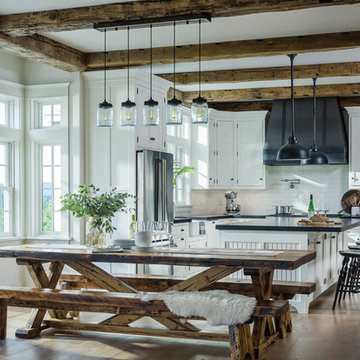
A traditional farmhouse kitchen with bead board cabinets, black leather finished counters and a blackened steel hood surround flows into the bright and open dining area. The farmhouse table is custom made by Vermont Barns.

Stylish study area with engineered wood flooring from Chaunceys Timber Flooring
На фото: маленькая кухня-столовая в стиле кантри с светлым паркетным полом и панелями на части стены для на участке и в саду
На фото: маленькая кухня-столовая в стиле кантри с светлым паркетным полом и панелями на части стены для на участке и в саду
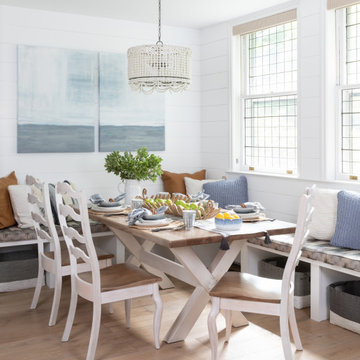
This project transformed a Montclair historic home into a bohemian, family-friendly farmhouse. The decor and styling embraced the formal bones of the house but was updated with warm tones and a boho luxe style that is well-suited for everyday living.

Informal dining room with rustic round table, gray upholstered chairs, and built in window seat with firewood storage
Photo by Stacy Zarin Goldberg Photography

Dining room view off of main entry hallway.
Photographer: Rob Karosis
На фото: большая кухня-столовая в стиле кантри с серыми стенами, темным паркетным полом и коричневым полом
На фото: большая кухня-столовая в стиле кантри с серыми стенами, темным паркетным полом и коричневым полом
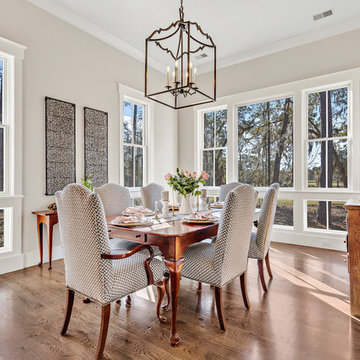
Windows: Andersen
Wall color: Sherwin Williams (Modern Gray)
Lighting: Circa Lighting (Darlana Large Fancy Lantern)
На фото: кухня-столовая среднего размера в стиле кантри с бежевыми стенами, темным паркетным полом и коричневым полом с
На фото: кухня-столовая среднего размера в стиле кантри с бежевыми стенами, темным паркетным полом и коричневым полом с
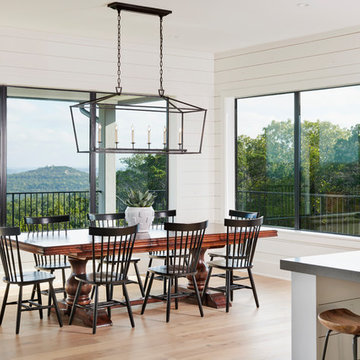
Craig Washburn
Идея дизайна: большая кухня-столовая в стиле кантри с белыми стенами, светлым паркетным полом и бежевым полом
Идея дизайна: большая кухня-столовая в стиле кантри с белыми стенами, светлым паркетным полом и бежевым полом
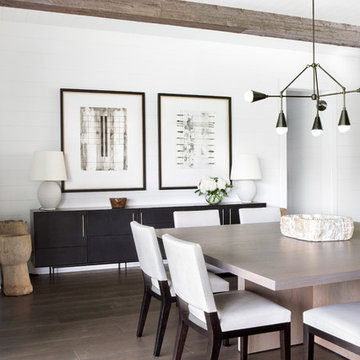
Architectural advisement, Interior Design, Custom Furniture Design & Art Curation by Chango & Co
Photography by Sarah Elliott
See the feature in Rue Magazine
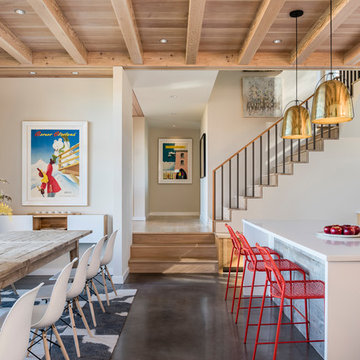
Anton Grassl
Стильный дизайн: кухня-столовая среднего размера в стиле кантри с бетонным полом, серым полом и белыми стенами - последний тренд
Стильный дизайн: кухня-столовая среднего размера в стиле кантри с бетонным полом, серым полом и белыми стенами - последний тренд
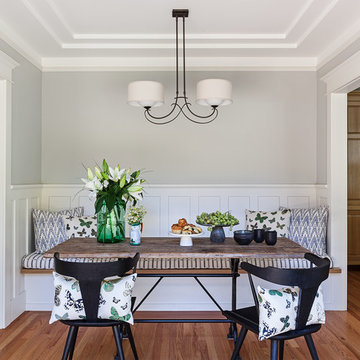
Michele Lee Wilson
На фото: кухня-столовая среднего размера в стиле кантри с серыми стенами, паркетным полом среднего тона и коричневым полом без камина
На фото: кухня-столовая среднего размера в стиле кантри с серыми стенами, паркетным полом среднего тона и коричневым полом без камина
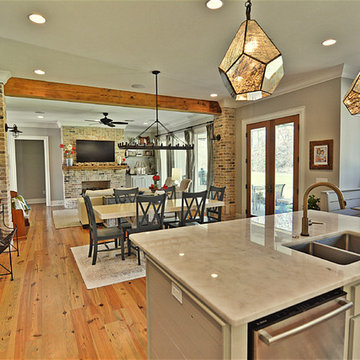
Источник вдохновения для домашнего уюта: кухня-столовая среднего размера в стиле кантри с бежевыми стенами, паркетным полом среднего тона и коричневым полом без камина
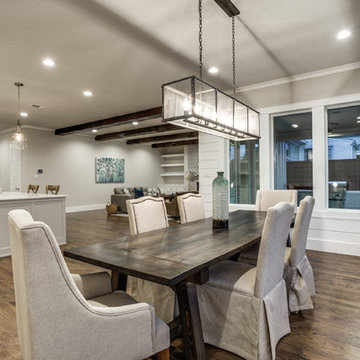
Shoot 2 Sell
На фото: кухня-столовая среднего размера в стиле кантри с серыми стенами и темным паркетным полом
На фото: кухня-столовая среднего размера в стиле кантри с серыми стенами и темным паркетным полом
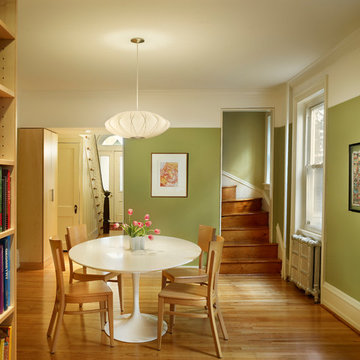
Halkin/Mason Photography
На фото: кухня-столовая среднего размера в стиле кантри с зелеными стенами, паркетным полом среднего тона и коричневым полом с
На фото: кухня-столовая среднего размера в стиле кантри с зелеными стенами, паркетным полом среднего тона и коричневым полом с

Custom Breakfast Table, chairs, built-in bench. Saw-tooth Adjustable display shelves.
Photo by Laura Moss
На фото: кухня-столовая среднего размера в стиле кантри с бежевыми стенами, черным полом и полом из известняка
На фото: кухня-столовая среднего размера в стиле кантри с бежевыми стенами, черным полом и полом из известняка
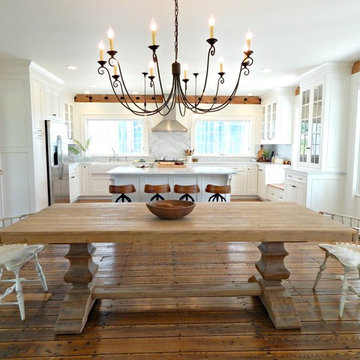
Photo: Stephanie Holmes
На фото: большая кухня-столовая в стиле кантри с паркетным полом среднего тона и белыми стенами без камина
На фото: большая кухня-столовая в стиле кантри с паркетным полом среднего тона и белыми стенами без камина
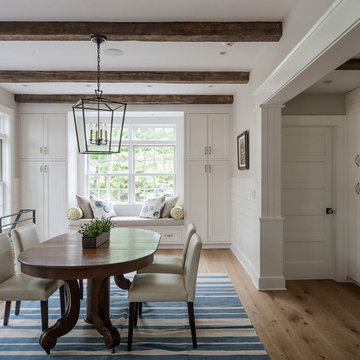
Matthew Williams
Пример оригинального дизайна: кухня-столовая среднего размера в стиле кантри с белыми стенами и паркетным полом среднего тона без камина
Пример оригинального дизайна: кухня-столовая среднего размера в стиле кантри с белыми стенами и паркетным полом среднего тона без камина
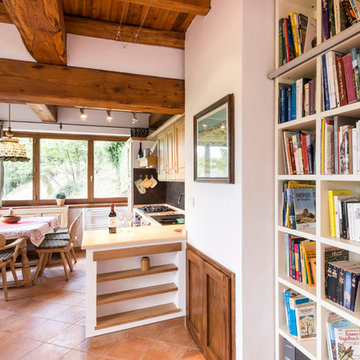
Matteo Serpi
На фото: кухня-столовая в стиле кантри с белыми стенами и полом из терракотовой плитки
На фото: кухня-столовая в стиле кантри с белыми стенами и полом из терракотовой плитки
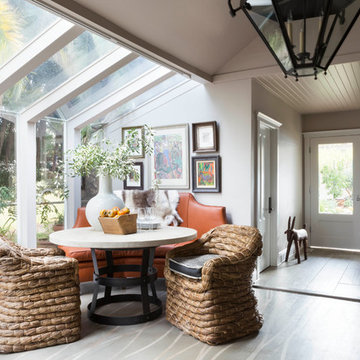
David Duncan Livingston
Свежая идея для дизайна: кухня-столовая в стиле кантри с белыми стенами и деревянным полом - отличное фото интерьера
Свежая идея для дизайна: кухня-столовая в стиле кантри с белыми стенами и деревянным полом - отличное фото интерьера
Кухня-столовая в стиле кантри – фото дизайна интерьера
1
