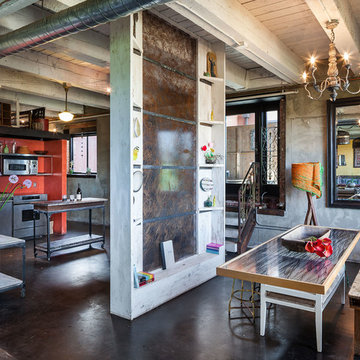Кухня-столовая в стиле лофт – фото дизайна интерьера
Сортировать:
Бюджет
Сортировать:Популярное за сегодня
1 - 20 из 930 фото
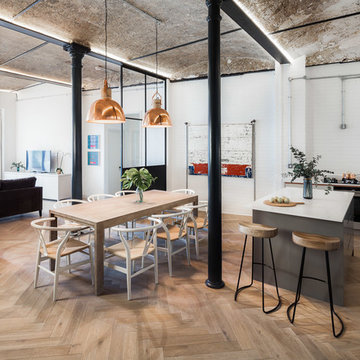
David Butler
Стильный дизайн: кухня-столовая в стиле лофт с белыми стенами, паркетным полом среднего тона и коричневым полом - последний тренд
Стильный дизайн: кухня-столовая в стиле лофт с белыми стенами, паркетным полом среднего тона и коричневым полом - последний тренд
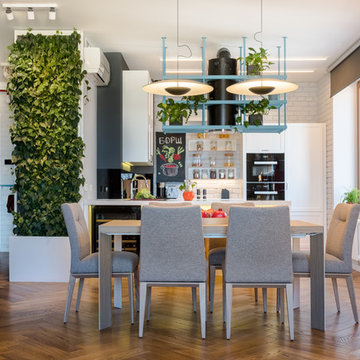
Автор проекта: Антон Базалийский.
На фото вид на столовую группу и кухню. Одним из пожеланий заказчиков было "оживить" интерьер растениями. Так появилась фитостена и вытяжка с подставкой для комнатный растений.
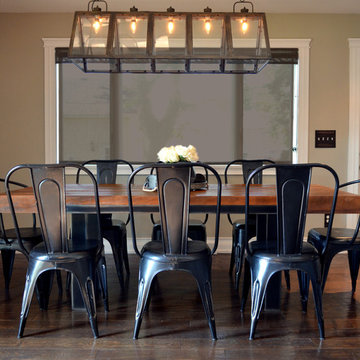
Industrial farmhouse style kitchen, industrial table, industrial chandelier, metal chairs, solar shades
Стильный дизайн: кухня-столовая в стиле лофт с паркетным полом среднего тона и коричневым полом - последний тренд
Стильный дизайн: кухня-столовая в стиле лофт с паркетным полом среднего тона и коричневым полом - последний тренд
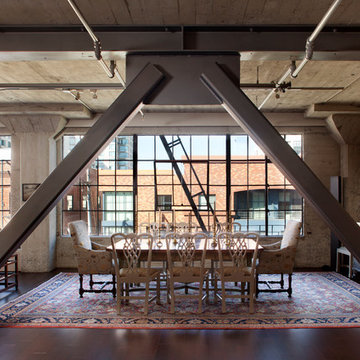
Modern interiors were inserted within the existing industrial space, creating a space for casual living and entertaining friends.
Photographer: Paul Dyer
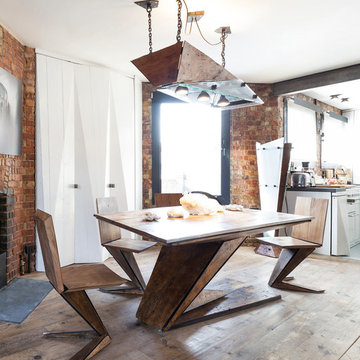
Nathalie Priem for Domus Nova
Пример оригинального дизайна: маленькая кухня-столовая в стиле лофт с паркетным полом среднего тона для на участке и в саду
Пример оригинального дизайна: маленькая кухня-столовая в стиле лофт с паркетным полом среднего тона для на участке и в саду
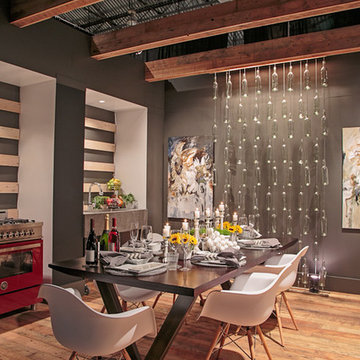
Fresh flowers can change the whole space, and create a completely different atmosphere. By bringing in fresh, outdoor elements to an urban space, you are able to freshen it up - this time literally!
Photos by - Beach Dream Photography
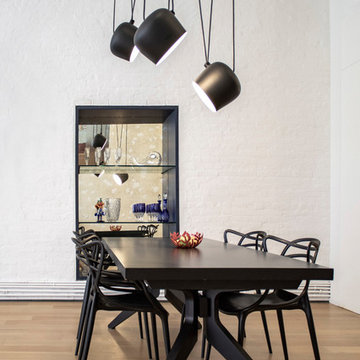
photos by Pedro Marti
This large light-filled open loft in the Tribeca neighborhood of New York City was purchased by a growing family to make into their family home. The loft, previously a lighting showroom, had been converted for residential use with the standard amenities but was entirely open and therefore needed to be reconfigured. One of the best attributes of this particular loft is its extremely large windows situated on all four sides due to the locations of neighboring buildings. This unusual condition allowed much of the rear of the space to be divided into 3 bedrooms/3 bathrooms, all of which had ample windows. The kitchen and the utilities were moved to the center of the space as they did not require as much natural lighting, leaving the entire front of the loft as an open dining/living area. The overall space was given a more modern feel while emphasizing it’s industrial character. The original tin ceiling was preserved throughout the loft with all new lighting run in orderly conduit beneath it, much of which is exposed light bulbs. In a play on the ceiling material the main wall opposite the kitchen was clad in unfinished, distressed tin panels creating a focal point in the home. Traditional baseboards and door casings were thrown out in lieu of blackened steel angle throughout the loft. Blackened steel was also used in combination with glass panels to create an enclosure for the office at the end of the main corridor; this allowed the light from the large window in the office to pass though while creating a private yet open space to work. The master suite features a large open bath with a sculptural freestanding tub all clad in a serene beige tile that has the feel of concrete. The kids bath is a fun play of large cobalt blue hexagon tile on the floor and rear wall of the tub juxtaposed with a bright white subway tile on the remaining walls. The kitchen features a long wall of floor to ceiling white and navy cabinetry with an adjacent 15 foot island of which half is a table for casual dining. Other interesting features of the loft are the industrial ladder up to the small elevated play area in the living room, the navy cabinetry and antique mirror clad dining niche, and the wallpapered powder room with antique mirror and blackened steel accessories.
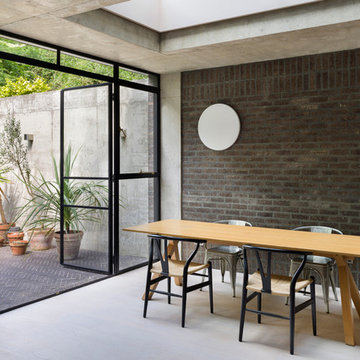
Andrew Meredith
Пример оригинального дизайна: кухня-столовая среднего размера в стиле лофт с серыми стенами, паркетным полом среднего тона и белым полом
Пример оригинального дизайна: кухня-столовая среднего размера в стиле лофт с серыми стенами, паркетным полом среднего тона и белым полом
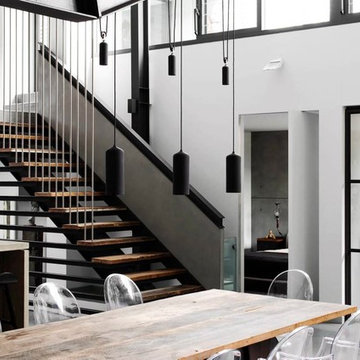
На фото: большая кухня-столовая в стиле лофт с белыми стенами, бетонным полом и серым полом без камина с
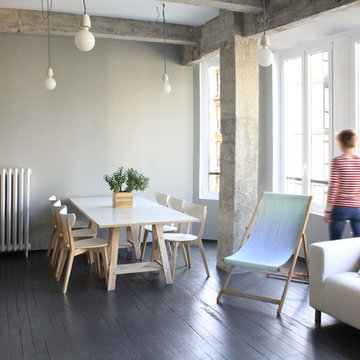
Felipe Aurtenetxe
Пример оригинального дизайна: кухня-столовая среднего размера в стиле лофт с серыми стенами и деревянным полом без камина
Пример оригинального дизайна: кухня-столовая среднего размера в стиле лофт с серыми стенами и деревянным полом без камина
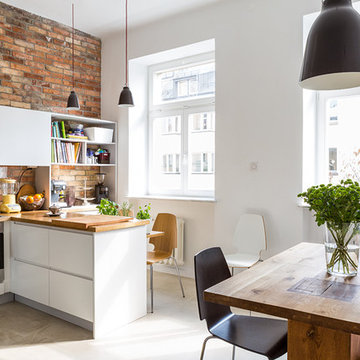
На фото: маленькая кухня-столовая в стиле лофт с белыми стенами и бетонным полом для на участке и в саду

Стильный дизайн: кухня-столовая среднего размера в стиле лофт с белыми стенами, темным паркетным полом, коричневым полом, угловым камином и фасадом камина из камня - последний тренд
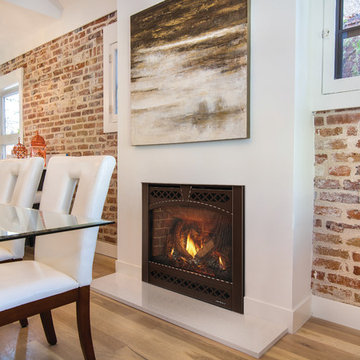
На фото: кухня-столовая среднего размера в стиле лофт с светлым паркетным полом, стандартным камином, фасадом камина из штукатурки и коричневым полом
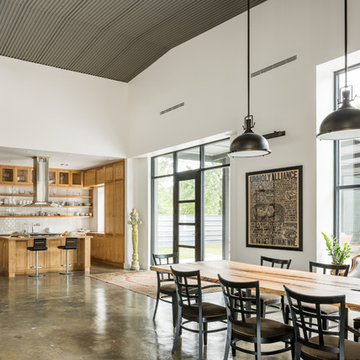
This project encompasses the renovation of two aging metal warehouses located on an acre just North of the 610 loop. The larger warehouse, previously an auto body shop, measures 6000 square feet and will contain a residence, art studio, and garage. A light well puncturing the middle of the main residence brightens the core of the deep building. The over-sized roof opening washes light down three masonry walls that define the light well and divide the public and private realms of the residence. The interior of the light well is conceived as a serene place of reflection while providing ample natural light into the Master Bedroom. Large windows infill the previous garage door openings and are shaded by a generous steel canopy as well as a new evergreen tree court to the west. Adjacent, a 1200 sf building is reconfigured for a guest or visiting artist residence and studio with a shared outdoor patio for entertaining. Photo by Peter Molick, Art by Karin Broker
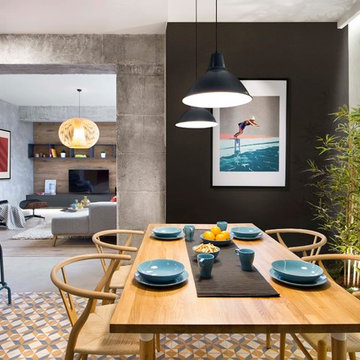
На фото: кухня-столовая среднего размера в стиле лофт с разноцветными стенами, полом из керамической плитки и разноцветным полом без камина
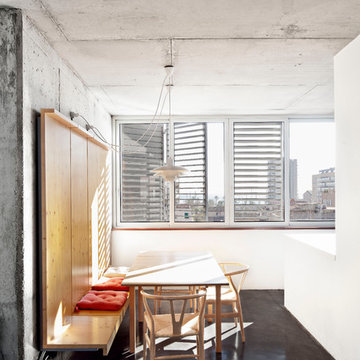
Adrià Goula
Свежая идея для дизайна: кухня-столовая среднего размера в стиле лофт с белыми стенами и бетонным полом без камина - отличное фото интерьера
Свежая идея для дизайна: кухня-столовая среднего размера в стиле лофт с белыми стенами и бетонным полом без камина - отличное фото интерьера
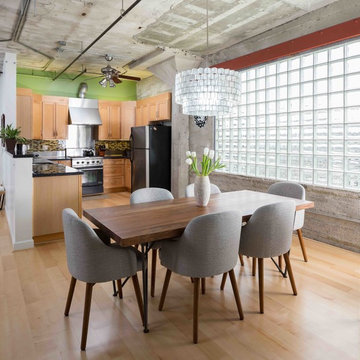
Photos by Peter Lyons
Идея дизайна: кухня-столовая в стиле лофт с светлым паркетным полом
Идея дизайна: кухня-столовая в стиле лофт с светлым паркетным полом
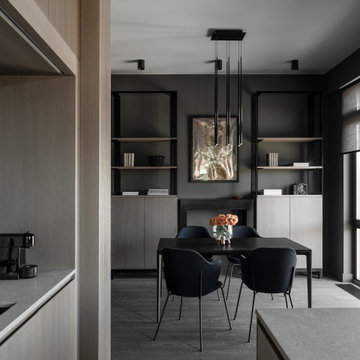
Свежая идея для дизайна: большая кухня-столовая в стиле лофт с серыми стенами, паркетным полом среднего тона и серым полом - отличное фото интерьера
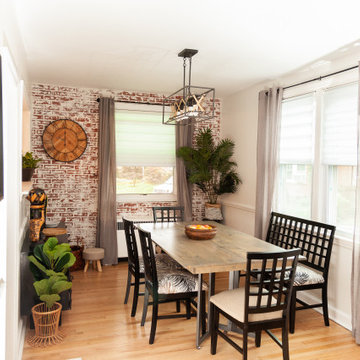
Check out more about this project on our website at www.abodeaboveinteriors.com/!
На фото: кухня-столовая среднего размера в стиле лофт с белыми стенами, паркетным полом среднего тона, оранжевым полом и кирпичными стенами
На фото: кухня-столовая среднего размера в стиле лофт с белыми стенами, паркетным полом среднего тона, оранжевым полом и кирпичными стенами
Кухня-столовая в стиле лофт – фото дизайна интерьера
1
