Кухня-столовая с кессонным потолком – фото дизайна интерьера
Сортировать:
Бюджет
Сортировать:Популярное за сегодня
1 - 20 из 421 фото
1 из 3

На фото: кухня-столовая в классическом стиле с белыми стенами, паркетным полом среднего тона, коричневым полом и кессонным потолком
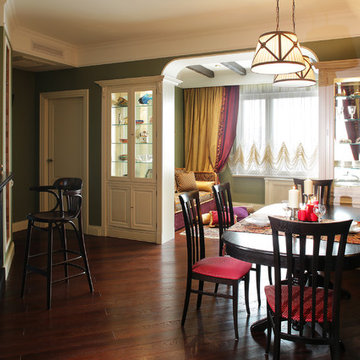
дизайнер Татьяна Красикова
Идея дизайна: большая кухня-столовая в стиле фьюжн с зелеными стенами, деревянным полом, коричневым полом и кессонным потолком без камина
Идея дизайна: большая кухня-столовая в стиле фьюжн с зелеными стенами, деревянным полом, коричневым полом и кессонным потолком без камина

Farmhouse dining room with a warm/cool balanced palette incorporating hygge and comfort into a more formal space.
Идея дизайна: кухня-столовая среднего размера в стиле кантри с синими стенами, паркетным полом среднего тона, коричневым полом и кессонным потолком
Идея дизайна: кухня-столовая среднего размера в стиле кантри с синими стенами, паркетным полом среднего тона, коричневым полом и кессонным потолком
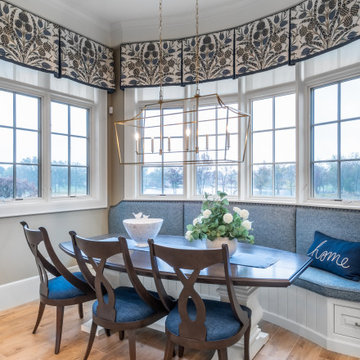
A dining nook surrounded by windows with custom upholstered seating and a dark wood, boat-shaped table
На фото: кухня-столовая среднего размера с бежевыми стенами, светлым паркетным полом, бежевым полом и кессонным потолком с
На фото: кухня-столовая среднего размера с бежевыми стенами, светлым паркетным полом, бежевым полом и кессонным потолком с

Saari & Forrai Photography
MSI Custom Homes, LLC
Пример оригинального дизайна: большая кухня-столовая в стиле кантри с белыми стенами, паркетным полом среднего тона, коричневым полом, кессонным потолком и панелями на части стены без камина
Пример оригинального дизайна: большая кухня-столовая в стиле кантри с белыми стенами, паркетным полом среднего тона, коричневым полом, кессонным потолком и панелями на части стены без камина

Large glass windows and doors in the dining room offer unobstructed water views.
Свежая идея для дизайна: большая кухня-столовая в классическом стиле с белыми стенами, паркетным полом среднего тона, коричневым полом и кессонным потолком - отличное фото интерьера
Свежая идея для дизайна: большая кухня-столовая в классическом стиле с белыми стенами, паркетным полом среднего тона, коричневым полом и кессонным потолком - отличное фото интерьера

На фото: кухня-столовая среднего размера в стиле кантри с серыми стенами, темным паркетным полом, коричневым полом, кессонным потолком и панелями на стенах
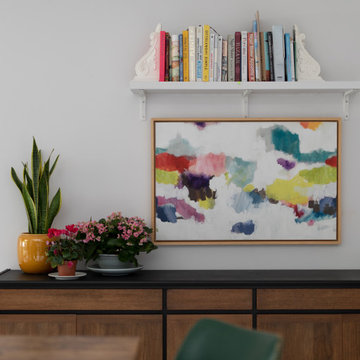
Soft colour palette to complement the industrial look and feel
На фото: большая кухня-столовая в современном стиле с фиолетовыми стенами, полом из ламината, белым полом и кессонным потолком с
На фото: большая кухня-столовая в современном стиле с фиолетовыми стенами, полом из ламината, белым полом и кессонным потолком с

Another view I've not shared before of our extension project in Maida Vale, West London. I think this shot truly reveals the glass 'skylight' ceiling which gives the dining area such a wonderful 'outdoor-in' experience. The brief for the family home was to design a rear extension with an open-plan kitchen and dining area. The bespoke banquette seating with a soft grey fabric offers plenty of room for the family and provides useful storage under the seats. And the sliding glass doors by @maxlightltd open out onto the garden.

Источник вдохновения для домашнего уюта: большая кухня-столовая в морском стиле с белыми стенами, полом из керамогранита, серым полом, кессонным потолком и стенами из вагонки
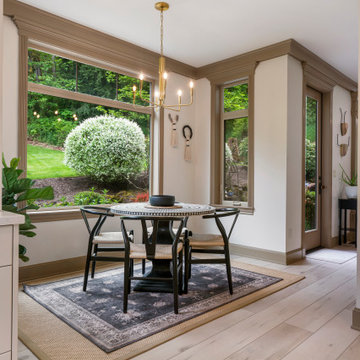
Clean and bright for a space where you can clear your mind and relax. Unique knots bring life and intrigue to this tranquil maple design. With the Modin Collection, we have raised the bar on luxury vinyl plank. The result is a new standard in resilient flooring. Modin offers true embossed in register texture, a low sheen level, a rigid SPC core, an industry-leading wear layer, and so much more.
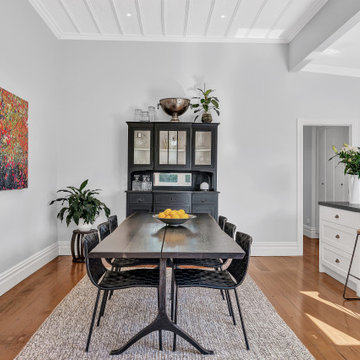
This dining area is so chic. the dark timber table and buffet unit are so elegant and really define the space. Paired with the crisp white and cool grey another timeless style here. The rug gives texture and warmth and defines the space. what a great place to sit and connect with friends and family.
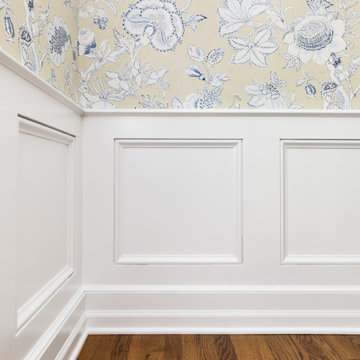
Our clients came to us wanting to update their kitchen while keeping their traditional and timeless style. They desired to open up the kitchen to the dining room and to widen doorways to make the kitchen feel less closed off from the rest of the home.
They wanted to create more functional storage and working space at the island. Other goals were to replace the sliding doors to the back deck, add mudroom storage and update lighting for a brighter, cleaner look.
We created a kitchen and dining space that brings our homeowners joy to cook, dine and spend time together in.
We installed a longer, more functional island with barstool seating in the kitchen. We added pantry cabinets with roll out shelves. We widened the doorways and opened up the wall between the kitchen and dining room.
We added cabinetry with glass display doors in the kitchen and also the dining room. We updated the lighting and replaced sliding doors to the back deck. In the mudroom, we added closed storage and a built-in bench.

open plan kitchen
dining table
rattan chairs
rattan pendant
marble fire place
antique mirror
sash windows
glass pendant
sawn oak kitchen cabinet door
corian fronted kitchen cabinet door
marble kitchen island
bar stools
engineered wood flooring
brass kitchen handles
mylands soho house walls
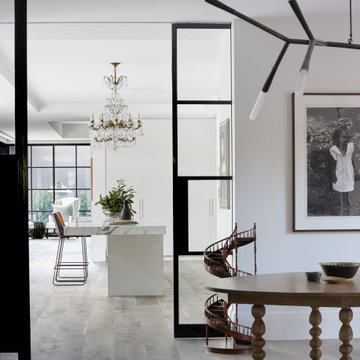
Источник вдохновения для домашнего уюта: большая кухня-столовая в современном стиле с белыми стенами, паркетным полом среднего тона и кессонным потолком
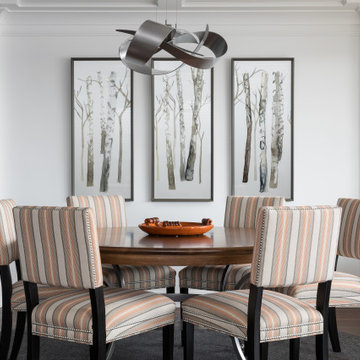
Symmetry reigns supreme in this small dining room. The performance fabric on the chairs echo the blush-orange accents throughout the condo. The contemporary open ribbon chandelier hangs from industrial wires, keeping the view open.

Идея дизайна: большая кухня-столовая в современном стиле с серыми стенами, светлым паркетным полом, кессонным потолком и обоями на стенах

Свежая идея для дизайна: кухня-столовая в стиле неоклассика (современная классика) с бежевыми стенами, паркетным полом среднего тона, стандартным камином, фасадом камина из плитки, коричневым полом, кессонным потолком и панелями на стенах - отличное фото интерьера
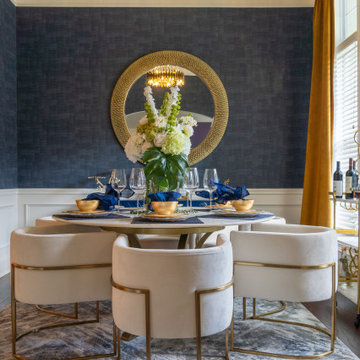
Источник вдохновения для домашнего уюта: кухня-столовая среднего размера в современном стиле с синими стенами, темным паркетным полом, кессонным потолком и обоями на стенах
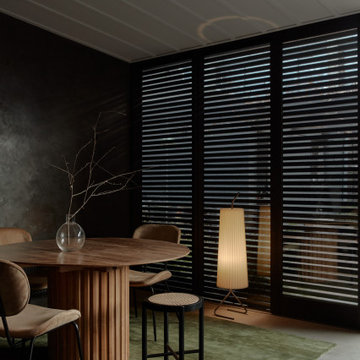
Источник вдохновения для домашнего уюта: маленькая кухня-столовая в современном стиле с черными стенами, бетонным полом, серым полом и кессонным потолком для на участке и в саду
Кухня-столовая с кессонным потолком – фото дизайна интерьера
1