Кухня-столовая с разноцветными стенами – фото дизайна интерьера
Сортировать:
Бюджет
Сортировать:Популярное за сегодня
1 - 20 из 1 164 фото

Столовая-гостиная объединены в одном пространстве и переходят в кухню
На фото: кухня-столовая среднего размера в современном стиле с разноцветными стенами, темным паркетным полом и черным полом с
На фото: кухня-столовая среднего размера в современном стиле с разноцветными стенами, темным паркетным полом и черным полом с

На фото: большая кухня-столовая в стиле неоклассика (современная классика) с разноцветными стенами, полом из ламината и обоями на стенах без камина

The client’s request was quite common - a typical 2800 sf builder home with 3 bedrooms, 2 baths, living space, and den. However, their desire was for this to be “anything but common.” The result is an innovative update on the production home for the modern era, and serves as a direct counterpoint to the neighborhood and its more conventional suburban housing stock, which focus views to the backyard and seeks to nullify the unique qualities and challenges of topography and the natural environment.
The Terraced House cautiously steps down the site’s steep topography, resulting in a more nuanced approach to site development than cutting and filling that is so common in the builder homes of the area. The compact house opens up in very focused views that capture the natural wooded setting, while masking the sounds and views of the directly adjacent roadway. The main living spaces face this major roadway, effectively flipping the typical orientation of a suburban home, and the main entrance pulls visitors up to the second floor and halfway through the site, providing a sense of procession and privacy absent in the typical suburban home.
Clad in a custom rain screen that reflects the wood of the surrounding landscape - while providing a glimpse into the interior tones that are used. The stepping “wood boxes” rest on a series of concrete walls that organize the site, retain the earth, and - in conjunction with the wood veneer panels - provide a subtle organic texture to the composition.
The interior spaces wrap around an interior knuckle that houses public zones and vertical circulation - allowing more private spaces to exist at the edges of the building. The windows get larger and more frequent as they ascend the building, culminating in the upstairs bedrooms that occupy the site like a tree house - giving views in all directions.
The Terraced House imports urban qualities to the suburban neighborhood and seeks to elevate the typical approach to production home construction, while being more in tune with modern family living patterns.
Overview:
Elm Grove
Size:
2,800 sf,
3 bedrooms, 2 bathrooms
Completion Date:
September 2014
Services:
Architecture, Landscape Architecture
Interior Consultants: Amy Carman Design
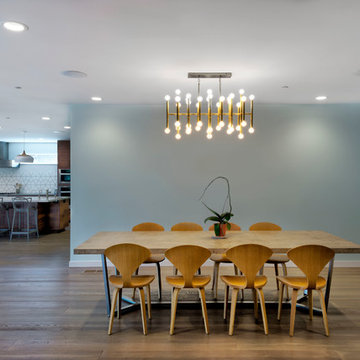
Spacious, light, simplistic yet effective. Combining a hazed glass wall to partition the kitchen while warming the room with the wooden floor and dining furniture and a stunning eye catcher of the ceiling light

A dining area that will never be boring! Playing the geometric against the huge floral print. Yin/Yang
Jonathan Beckerman Photography
На фото: кухня-столовая среднего размера в современном стиле с разноцветными стенами, ковровым покрытием и серым полом без камина
На фото: кухня-столовая среднего размера в современном стиле с разноцветными стенами, ковровым покрытием и серым полом без камина
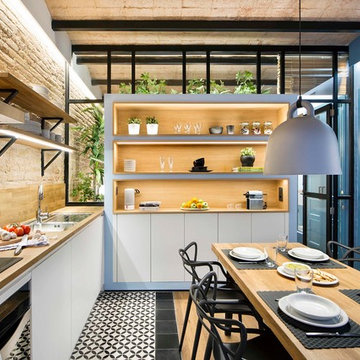
Свежая идея для дизайна: кухня-столовая среднего размера в морском стиле с разноцветными стенами - отличное фото интерьера
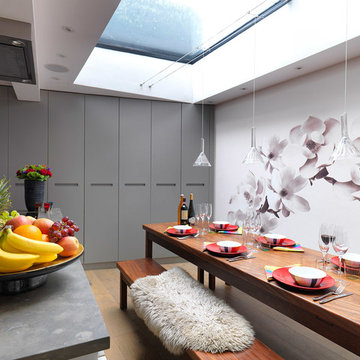
На фото: маленькая кухня-столовая в современном стиле с паркетным полом среднего тона, стандартным камином и разноцветными стенами для на участке и в саду с

Interior Design: Muratore Corp Designer, Cindy Bayon | Construction + Millwork: Muratore Corp | Photography: Scott Hargis
Источник вдохновения для домашнего уюта: кухня-столовая среднего размера в стиле лофт с разноцветными стенами и бетонным полом без камина
Источник вдохновения для домашнего уюта: кухня-столовая среднего размера в стиле лофт с разноцветными стенами и бетонным полом без камина
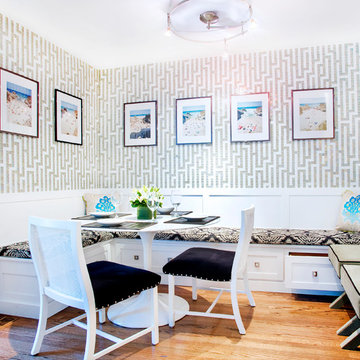
Featuring R.D. Henry & Company
Стильный дизайн: кухня-столовая среднего размера в стиле неоклассика (современная классика) с разноцветными стенами и паркетным полом среднего тона без камина - последний тренд
Стильный дизайн: кухня-столовая среднего размера в стиле неоклассика (современная классика) с разноцветными стенами и паркетным полом среднего тона без камина - последний тренд
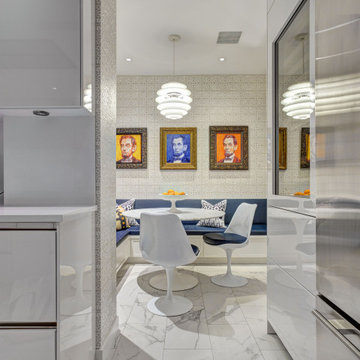
Свежая идея для дизайна: кухня-столовая среднего размера в современном стиле с разноцветными стенами, мраморным полом и разноцветным полом без камина - отличное фото интерьера
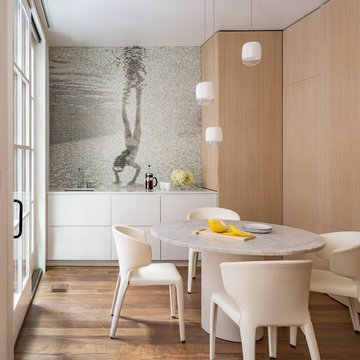
Collaborating with Stern McCafferty, Artaic fabricated this custom mosaic using an image of their daughter during vacation. The minimal design is refreshingly modern, and the abundant sunlight works perfectly with the mosaic backsplash, lighting up the glass tile to make the swimmer sparkle. Photograph by Eric Roth.

На фото: огромная кухня-столовая в современном стиле с разноцветными стенами и серым полом с
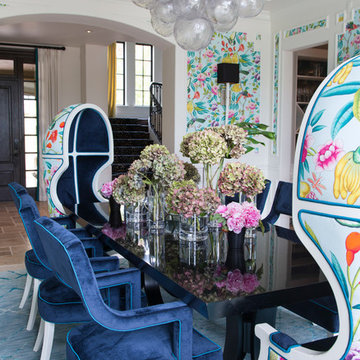
This dining room features blue velvet chairs and two floral-patterned egg chairs at the head of the table. A bubbly chandelier hangs overhead.
Photo Credit: Emily Minton Redfield
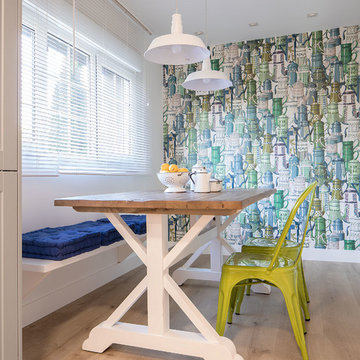
Osvaldo Pérez
На фото: кухня-столовая среднего размера в стиле неоклассика (современная классика) с светлым паркетным полом, коричневым полом и разноцветными стенами с
На фото: кухня-столовая среднего размера в стиле неоклассика (современная классика) с светлым паркетным полом, коричневым полом и разноцветными стенами с
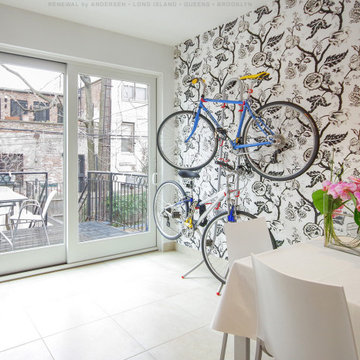
Stylish kitchen dinette with a new sliding glass doors we installed. With a gorgeous graphic accent wall and bright beautiful design, this dining area looks fantastic with a new white patio door we installed in this home in Brooklyn. Get started replacing your doors and windows now with Renewal by Andersen of Brooklyn, Queens and all of Long Island.
. . . . . . . . . .
Find the perfect doors for your home -- Contact Us Today: (844) 245-2799
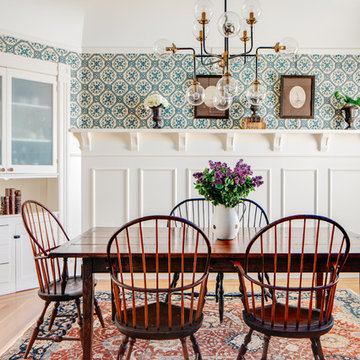
The aim was to restore this room to its Victorian era splendor including custom wood panel wainscoting, and original cove ceilings. Focal lighting from Restoration Hardware. Wallpaper is hand printed and installed from Printsburgh.
Photo: Christopher Stark
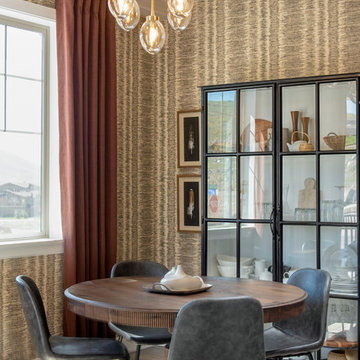
Свежая идея для дизайна: маленькая кухня-столовая в стиле неоклассика (современная классика) с разноцветными стенами, темным паркетным полом и коричневым полом без камина для на участке и в саду - отличное фото интерьера
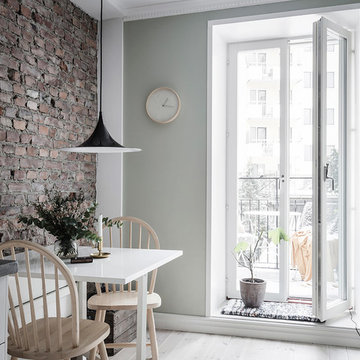
Стильный дизайн: маленькая кухня-столовая в скандинавском стиле с разноцветными стенами, светлым паркетным полом и бежевым полом для на участке и в саду - последний тренд
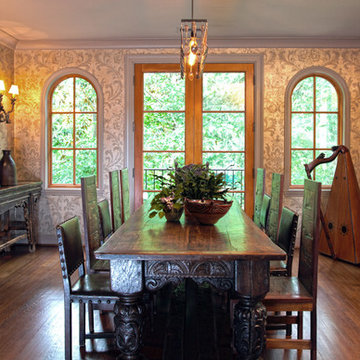
Joe Gutt
На фото: кухня-столовая среднего размера в средиземноморском стиле с разноцветными стенами и темным паркетным полом без камина с
На фото: кухня-столовая среднего размера в средиземноморском стиле с разноцветными стенами и темным паркетным полом без камина с
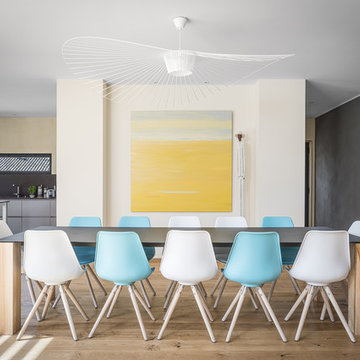
Идея дизайна: кухня-столовая в современном стиле с разноцветными стенами и светлым паркетным полом
Кухня-столовая с разноцветными стенами – фото дизайна интерьера
1