Столовая
Сортировать:
Бюджет
Сортировать:Популярное за сегодня
1 - 20 из 7 491 фото
1 из 3

This cozy lake cottage skillfully incorporates a number of features that would normally be restricted to a larger home design. A glance of the exterior reveals a simple story and a half gable running the length of the home, enveloping the majority of the interior spaces. To the rear, a pair of gables with copper roofing flanks a covered dining area that connects to a screened porch. Inside, a linear foyer reveals a generous staircase with cascading landing. Further back, a centrally placed kitchen is connected to all of the other main level entertaining spaces through expansive cased openings. A private study serves as the perfect buffer between the homes master suite and living room. Despite its small footprint, the master suite manages to incorporate several closets, built-ins, and adjacent master bath complete with a soaker tub flanked by separate enclosures for shower and water closet. Upstairs, a generous double vanity bathroom is shared by a bunkroom, exercise space, and private bedroom. The bunkroom is configured to provide sleeping accommodations for up to 4 people. The rear facing exercise has great views of the rear yard through a set of windows that overlook the copper roof of the screened porch below.
Builder: DeVries & Onderlinde Builders
Interior Designer: Vision Interiors by Visbeen
Photographer: Ashley Avila Photography

EP Architects, were recommended by a previous client to provide architectural services to design a single storey side extension and internal alterations to this 1960’s private semi-detached house.
The brief was to design a modern flat roofed, highly glazed extension to allow views over a well maintained garden. Due to the sloping nature of the site the extension sits into the lawn to the north of the site and opens out to a patio to the west. The clients were very involved at an early stage by providing mood boards and also in the choice of external materials and the look that they wanted to create in their project, which was welcomed.
A large flat roof light provides light over a large dining space, in addition to the large sliding patio doors. Internally, the existing dining room was divided to provide a large utility room and cloakroom, accessed from the kitchen and providing rear access to the garden and garage.
The extension is quite different to the original house, yet compliments it, with its simplicity and strong detailing.
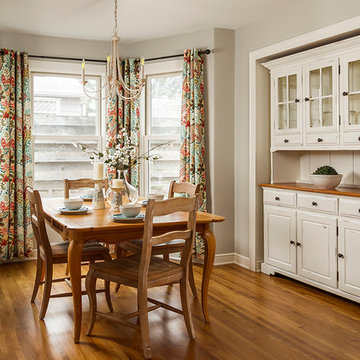
Seth Benn Photography
Источник вдохновения для домашнего уюта: маленькая кухня-столовая в классическом стиле с серыми стенами, светлым паркетным полом и коричневым полом для на участке и в саду
Источник вдохновения для домашнего уюта: маленькая кухня-столовая в классическом стиле с серыми стенами, светлым паркетным полом и коричневым полом для на участке и в саду
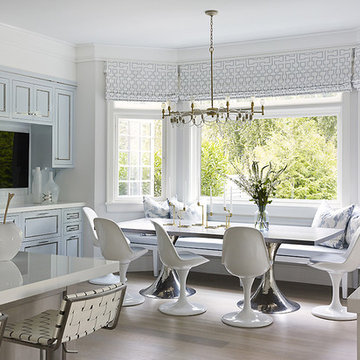
Peter Murdock Photos
Стильный дизайн: маленькая кухня-столовая в морском стиле с серыми стенами, светлым паркетным полом и бежевым полом без камина для на участке и в саду - последний тренд
Стильный дизайн: маленькая кухня-столовая в морском стиле с серыми стенами, светлым паркетным полом и бежевым полом без камина для на участке и в саду - последний тренд
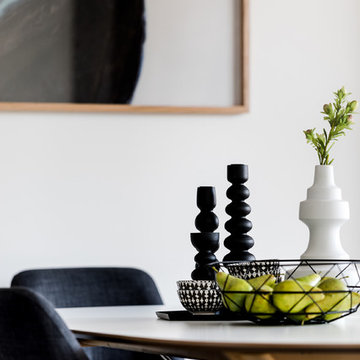
Maegan Brown Photography
Идея дизайна: маленькая кухня-столовая в современном стиле с белыми стенами и темным паркетным полом для на участке и в саду
Идея дизайна: маленькая кухня-столовая в современном стиле с белыми стенами и темным паркетным полом для на участке и в саду
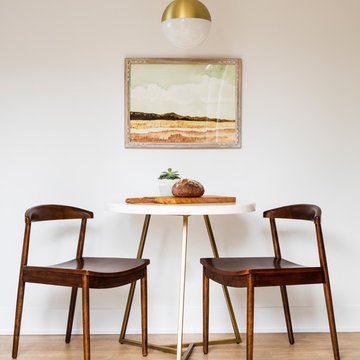
This one is near and dear to my heart. Not only is it in my own backyard, it is also the first remodel project I've gotten to do for myself! This space was previously a detached two car garage in our backyard. Seeing it transform from such a utilitarian, dingy garage to a bright and cheery little retreat was so much fun and so rewarding! This space was slated to be an AirBNB from the start and I knew I wanted to design it for the adventure seeker, the savvy traveler, and those who appreciate all the little design details . My goal was to make a warm and inviting space that our guests would look forward to coming back to after a full day of exploring the city or gorgeous mountains and trails that define the Pacific Northwest. I also wanted to make a few bold choices, like the hunter green kitchen cabinets or patterned tile, because while a lot of people might be too timid to make those choice for their own home, who doesn't love trying it on for a few days?At the end of the day I am so happy with how it all turned out!
---
Project designed by interior design studio Kimberlee Marie Interiors. They serve the Seattle metro area including Seattle, Bellevue, Kirkland, Medina, Clyde Hill, and Hunts Point.
For more about Kimberlee Marie Interiors, see here: https://www.kimberleemarie.com/
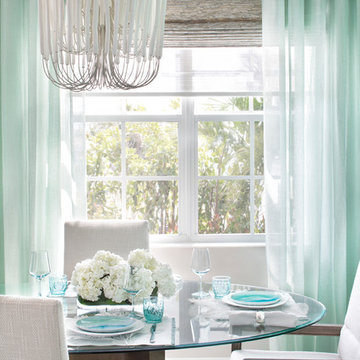
compact dining room designed to me light and airy with glass floating top and sculptural table base. sea grass wallcovering for focal accent wall
На фото: маленькая кухня-столовая в морском стиле с зелеными стенами, полом из керамогранита и серым полом для на участке и в саду
На фото: маленькая кухня-столовая в морском стиле с зелеными стенами, полом из керамогранита и серым полом для на участке и в саду
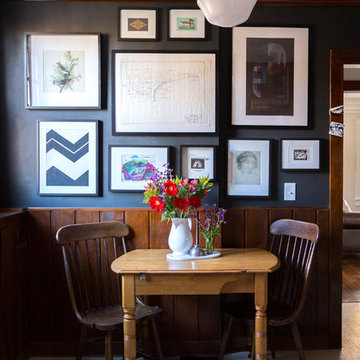
Jessica Cain © 2018 Houzz
На фото: маленькая кухня-столовая в стиле кантри с черными стенами для на участке и в саду с
На фото: маленькая кухня-столовая в стиле кантри с черными стенами для на участке и в саду с
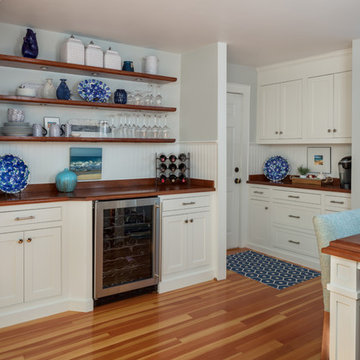
Kyle J. Caldwell Photography
На фото: маленькая кухня-столовая в классическом стиле с паркетным полом среднего тона для на участке и в саду
На фото: маленькая кухня-столовая в классическом стиле с паркетным полом среднего тона для на участке и в саду
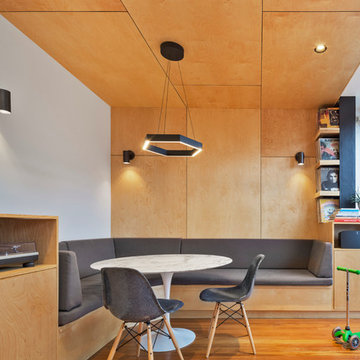
Ines Leong of Archphoto
Источник вдохновения для домашнего уюта: маленькая кухня-столовая в стиле модернизм с разноцветными стенами и светлым паркетным полом для на участке и в саду
Источник вдохновения для домашнего уюта: маленькая кухня-столовая в стиле модернизм с разноцветными стенами и светлым паркетным полом для на участке и в саду
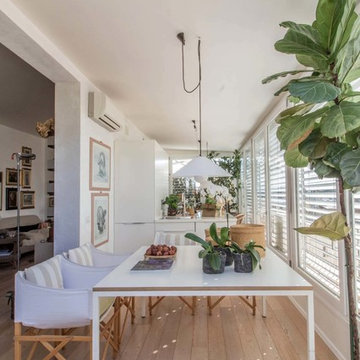
Claudia Santelli
Свежая идея для дизайна: маленькая кухня-столовая в современном стиле с белыми стенами и светлым паркетным полом для на участке и в саду - отличное фото интерьера
Свежая идея для дизайна: маленькая кухня-столовая в современном стиле с белыми стенами и светлым паркетным полом для на участке и в саду - отличное фото интерьера
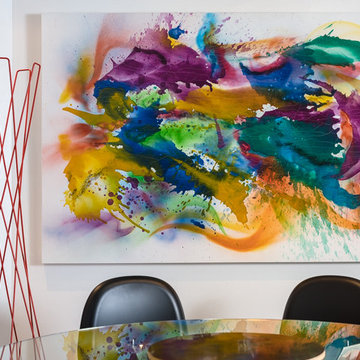
Photographer: Adrian Tan
Свежая идея для дизайна: маленькая кухня-столовая в современном стиле с белыми стенами и деревянным полом для на участке и в саду - отличное фото интерьера
Свежая идея для дизайна: маленькая кухня-столовая в современном стиле с белыми стенами и деревянным полом для на участке и в саду - отличное фото интерьера
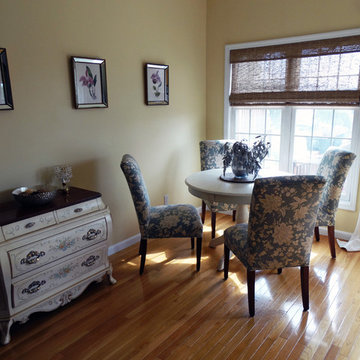
На фото: маленькая кухня-столовая в классическом стиле с желтыми стенами и светлым паркетным полом без камина для на участке и в саду с
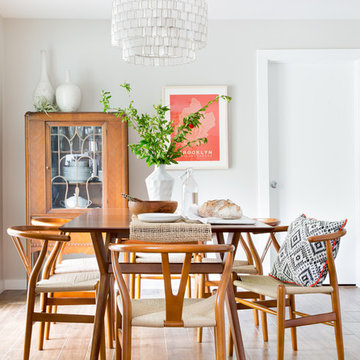
Molly Winters Photography
Свежая идея для дизайна: маленькая кухня-столовая в стиле ретро с серыми стенами и полом из керамической плитки для на участке и в саду - отличное фото интерьера
Свежая идея для дизайна: маленькая кухня-столовая в стиле ретро с серыми стенами и полом из керамической плитки для на участке и в саду - отличное фото интерьера
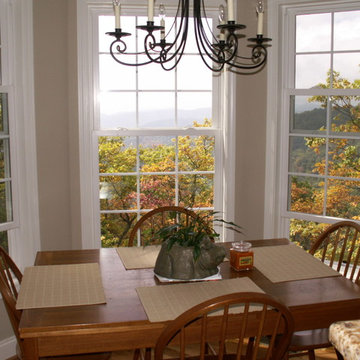
Dining room with a view.
Jenny Brunet
Стильный дизайн: маленькая кухня-столовая в классическом стиле с бежевыми стенами и светлым паркетным полом для на участке и в саду - последний тренд
Стильный дизайн: маленькая кухня-столовая в классическом стиле с бежевыми стенами и светлым паркетным полом для на участке и в саду - последний тренд
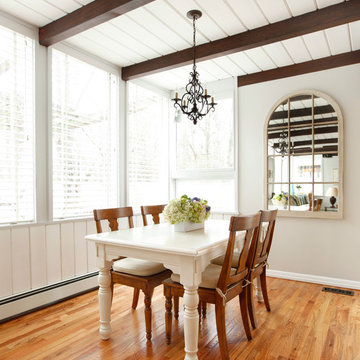
The dining room, open to the kitchen, overlooks the back garden. The large glass windows flood the room with light creating an open cheery feeling.
Свежая идея для дизайна: маленькая кухня-столовая в классическом стиле с паркетным полом среднего тона, бежевыми стенами и коричневым полом для на участке и в саду - отличное фото интерьера
Свежая идея для дизайна: маленькая кухня-столовая в классическом стиле с паркетным полом среднего тона, бежевыми стенами и коричневым полом для на участке и в саду - отличное фото интерьера
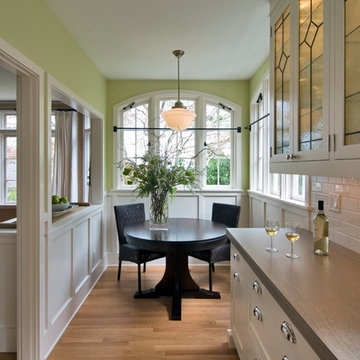
Remodel by Ostmo Construction.
Photos by Dale Lang of NW Architectural Photography.
Источник вдохновения для домашнего уюта: маленькая кухня-столовая в классическом стиле с зелеными стенами, паркетным полом среднего тона и коричневым полом для на участке и в саду
Источник вдохновения для домашнего уюта: маленькая кухня-столовая в классическом стиле с зелеными стенами, паркетным полом среднего тона и коричневым полом для на участке и в саду
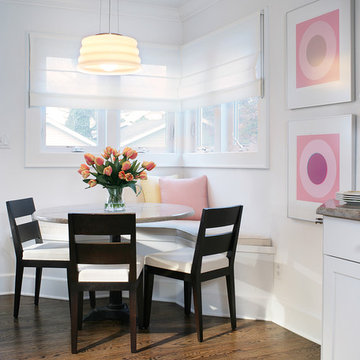
Originally the back porch/laundry room, we incorporated the space into the kitchen and turned it into a corner dining nook with the washer/dryer tucked neatly into the newly-created kitchen laundry closet. We added windows and a banquette for additional storage, as well as a round table along with chairs upholstered in a ribbed pencil stripe fabric in three color ways, also echoed on the pillows.

The Eagle Harbor Cabin is located on a wooded waterfront property on Lake Superior, at the northerly edge of Michigan’s Upper Peninsula, about 300 miles northeast of Minneapolis.
The wooded 3-acre site features the rocky shoreline of Lake Superior, a lake that sometimes behaves like the ocean. The 2,000 SF cabin cantilevers out toward the water, with a 40-ft. long glass wall facing the spectacular beauty of the lake. The cabin is composed of two simple volumes: a large open living/dining/kitchen space with an open timber ceiling structure and a 2-story “bedroom tower,” with the kids’ bedroom on the ground floor and the parents’ bedroom stacked above.
The interior spaces are wood paneled, with exposed framing in the ceiling. The cabinets use PLYBOO, a FSC-certified bamboo product, with mahogany end panels. The use of mahogany is repeated in the custom mahogany/steel curvilinear dining table and in the custom mahogany coffee table. The cabin has a simple, elemental quality that is enhanced by custom touches such as the curvilinear maple entry screen and the custom furniture pieces. The cabin utilizes native Michigan hardwoods such as maple and birch. The exterior of the cabin is clad in corrugated metal siding, offset by the tall fireplace mass of Montana ledgestone at the east end.
The house has a number of sustainable or “green” building features, including 2x8 construction (40% greater insulation value); generous glass areas to provide natural lighting and ventilation; large overhangs for sun and snow protection; and metal siding for maximum durability. Sustainable interior finish materials include bamboo/plywood cabinets, linoleum floors, locally-grown maple flooring and birch paneling, and low-VOC paints.

Large Built in sideboard with glass upper cabinets to display crystal and china in the dining room. Cabinets are painted shaker doors with glass inset panels. the project was designed by David Bauer and built by Cornerstone Builders of SW FL. in Naples the client loved her round mirror and wanted to incorporate it into the project so we used it as part of the backsplash display. The built in actually made the dining room feel larger.
1