Кухня-столовая с светлым паркетным полом – фото дизайна интерьера
Сортировать:
Бюджет
Сортировать:Популярное за сегодня
1 - 20 из 14 535 фото
1 из 3

Обеденная зона, стол выполнен из натурального слэба дерева и вмещает до 8 персон.
Свежая идея для дизайна: большая кухня-столовая в скандинавском стиле с белыми стенами, светлым паркетным полом, бежевым полом и балками на потолке - отличное фото интерьера
Свежая идея для дизайна: большая кухня-столовая в скандинавском стиле с белыми стенами, светлым паркетным полом, бежевым полом и балками на потолке - отличное фото интерьера

Источник вдохновения для домашнего уюта: кухня-столовая в современном стиле с серыми стенами, светлым паркетным полом и бежевым полом

This couple purchased a second home as a respite from city living. Living primarily in downtown Chicago the couple desired a place to connect with nature. The home is located on 80 acres and is situated far back on a wooded lot with a pond, pool and a detached rec room. The home includes four bedrooms and one bunkroom along with five full baths.
The home was stripped down to the studs, a total gut. Linc modified the exterior and created a modern look by removing the balconies on the exterior, removing the roof overhang, adding vertical siding and painting the structure black. The garage was converted into a detached rec room and a new pool was added complete with outdoor shower, concrete pavers, ipe wood wall and a limestone surround.
Dining Room and Den Details:
Features a custom 10’ live edge white oak table. Linc designed it and built it himself in his shop with Owl Lumber and Home Things. This room was an addition along with the porch.
-Large picture windows
-Sofa, Blu Dot
-Credenza, Poliform
-White shiplap ceiling with white oak beams
-Flooring is rough wide plank white oak and distressed

Richard Leo Johnson
Wall Color: Sherwin Williams Extra White 2137-40
Cabinet Color: Benjamin Moore Intense White OC-51
Hardware: My Knobs, Nouveau III Collection - Matte Black
Faucet: Feruson Enterprises, Delta Trinsic Pull-Down - Matte Black
Subway Tile: Savannah Surfaces, Waterworks Grove Brick - White
Countertop: Cambria, Brittanicca
Lighting: Rejuvenation, Jefferson 6" Classic Flush Mount - Black Enamel
Roman Shade: The Woven Co., Canton #206
Bench Fabric: Perennials, Elements - Rhino
Pillow Fabric A: Kerry Joyce Textiles, Corsica - Blue Dot
Pillow Fabric B: Scalamandra, Bamboo Lattice - Endless Summer
Chairs: Redford House, James Side Chair
Wooden Bowls: Asher + Rye, Farmhouse Pottery
Cheese Boards: Asher + Rye, Farmhouse Pottery
Cutting Board: Asher + Rye, Son of a Sailor
Glass Corked Jars: Roost
Ceramic Utensil Pot: Asher + Rye, Farmhouse Pottery
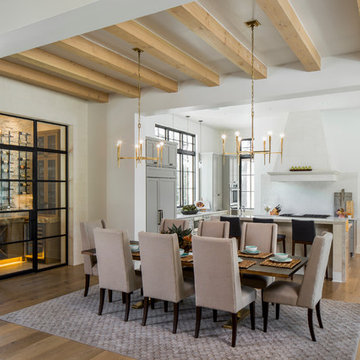
Свежая идея для дизайна: большая кухня-столовая в стиле неоклассика (современная классика) с белыми стенами и светлым паркетным полом - отличное фото интерьера
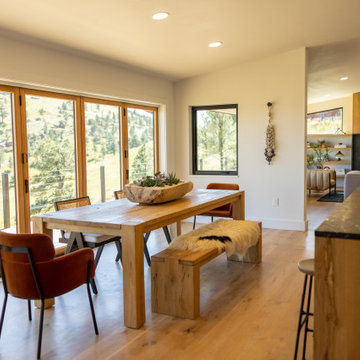
На фото: большая кухня-столовая в стиле модернизм с белыми стенами и светлым паркетным полом

Modern Dining Room in an open floor plan, sits between the Living Room, Kitchen and Backyard Patio. The modern electric fireplace wall is finished in distressed grey plaster. Modern Dining Room Furniture in Black and white is paired with a sculptural glass chandelier. Floor to ceiling windows and modern sliding glass doors expand the living space to the outdoors.

Stunning dinning room set with windows on 3 sides to gather south facing light and overviews of the lake. Ship lap ceiling detail to warm up the space.

A pair of brass swing arm wall sconces are mounted over custom built-in cabinets and stacked oak floating shelves. The texture and sheen of the square, hand-made, Zellige tile backsplash provides visual interest and design style while large windows offer spectacular views of the property creating an enjoyable and relaxed atmosphere for dining and entertaining.
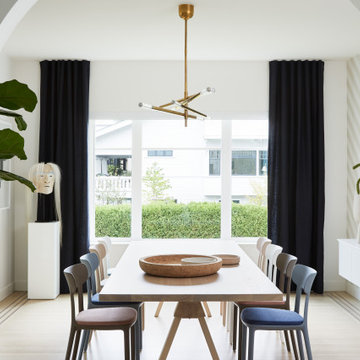
На фото: кухня-столовая среднего размера в стиле фьюжн с белыми стенами, светлым паркетным полом и бежевым полом без камина с
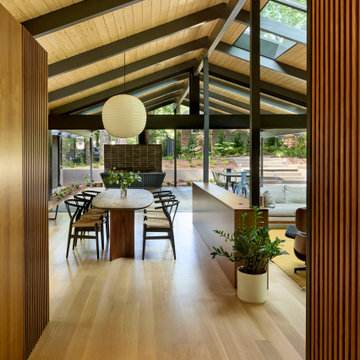
Источник вдохновения для домашнего уюта: кухня-столовая в стиле ретро с светлым паркетным полом и балками на потолке
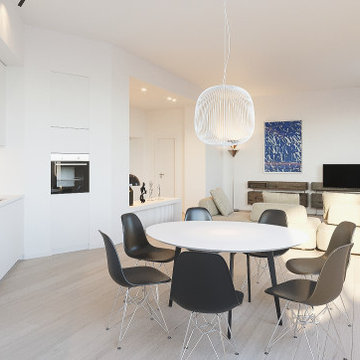
Пример оригинального дизайна: огромная кухня-столовая в современном стиле с серыми стенами и светлым паркетным полом
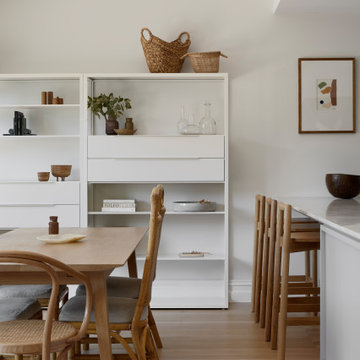
Стильный дизайн: кухня-столовая в стиле модернизм с белыми стенами, светлым паркетным полом и бежевым полом - последний тренд
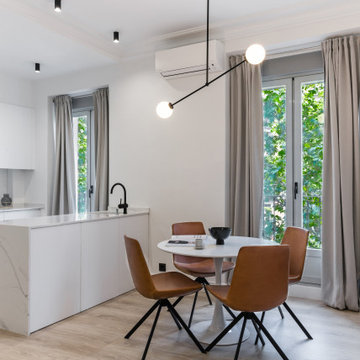
На фото: маленькая кухня-столовая в современном стиле с белыми стенами, светлым паркетным полом и бежевым полом для на участке и в саду с

When one thing leads to another...and another...and another...
This fun family of 5 humans and one pup enlisted us to do a simple living room/dining room upgrade. Those led to updating the kitchen with some simple upgrades. (Thanks to Superior Tile and Stone) And that led to a total primary suite gut and renovation (Thanks to Verity Kitchens and Baths). When we were done, they sold their now perfect home and upgraded to the Beach Modern one a few galleries back. They might win the award for best Before/After pics in both projects! We love working with them and are happy to call them our friends.
Design by Eden LA Interiors
Photo by Kim Pritchard Photography

Источник вдохновения для домашнего уюта: кухня-столовая среднего размера в стиле кантри с серыми стенами, светлым паркетным полом, стандартным камином, фасадом камина из камня и серым полом
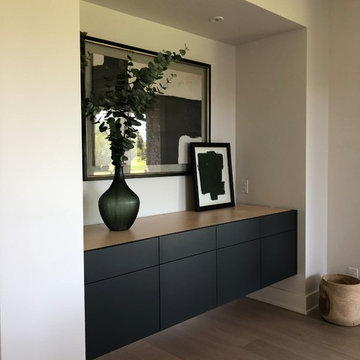
На фото: большая кухня-столовая в стиле модернизм с желтыми стенами, светлым паркетным полом и коричневым полом с
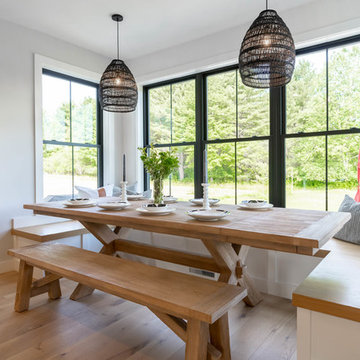
This modern farmhouse dining area features built-in benches, a custom pottery barn table, World Market lighting and black windows.
На фото: кухня-столовая среднего размера в стиле кантри с серыми стенами и светлым паркетным полом
На фото: кухня-столовая среднего размера в стиле кантри с серыми стенами и светлым паркетным полом
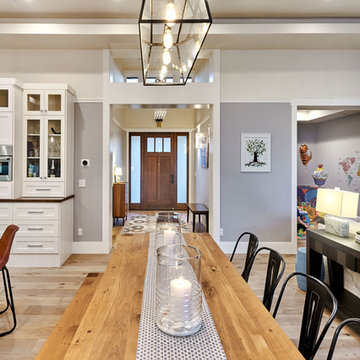
Идея дизайна: кухня-столовая среднего размера в стиле кантри с серыми стенами, светлым паркетным полом и коричневым полом без камина
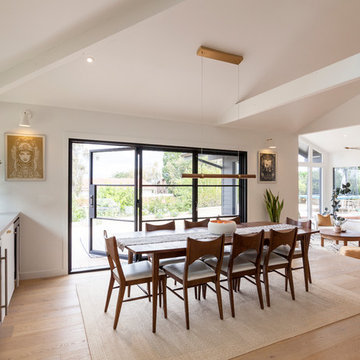
Then countertops from the kitchen extend into the dining area for a bar area to frame the dining area. Custom iron foldable doors open onto a deck area as an extension of the interior spaces. The sunken living room is beyond. Interior Design Amy Terranova.
Кухня-столовая с светлым паркетным полом – фото дизайна интерьера
1