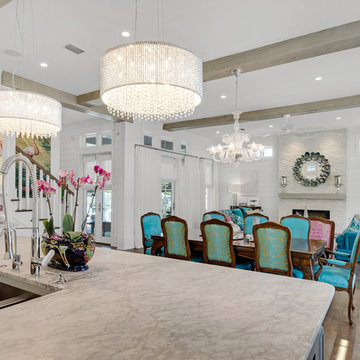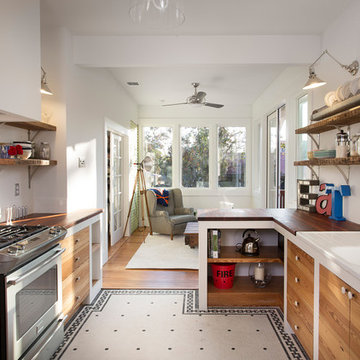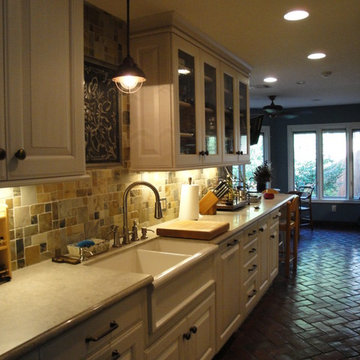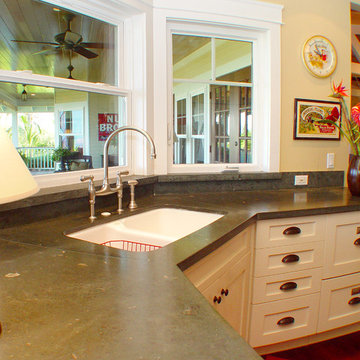Кухня – фото дизайна интерьера
Сортировать:
Бюджет
Сортировать:Популярное за сегодня
81 - 100 из 56 869 фото
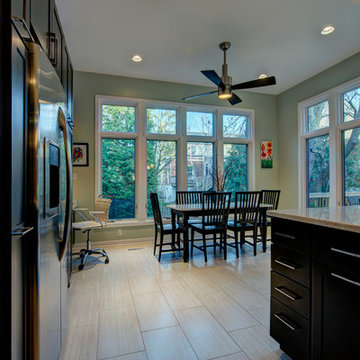
This Arlington, VA Kitchen Bump-out displayed these MOSS customers' unique tastes with modern kitchen light fixtures, dark kitchen cabinets and a sleek white kitchen countertop. These homeowners opted for raised ceilings for an airy eat-in kitchen rather than expanding their master bedroom above.

Kitchen. Soft, light-filled Northern Beaches home by the water. Modern style kitchen with scullery. Sculptural island all in calacatta engineered stone.
Photos: Paul Worsley @ Live By The Sea
Find the right local pro for your project

This rustic cabin is located on the beautiful Lake Martin in Alexander City, Alabama. It was constructed in the 1950's by Roy Latimer. The cabin was one of the first 3 to be built on the lake and offers amazing views overlooking one of the largest lakes in Alabama.
The cabin's latest renovation was to the quaint little kitchen. The new tall cabinets with an elegant green play off the colors of the heart pine walls and ceiling. If you could only see the view from this kitchen window!

Dark cabinetry accent this craftsman style kitchen. Dark Black counter tops, glass subway backsplash and accent black granite wall detail provide the finishing touches in this handsome kitchen.

Идея дизайна: п-образная кухня среднего размера в стиле фьюжн с обеденным столом, врезной мойкой, плоскими фасадами, светлыми деревянными фасадами, столешницей из кварцевого агломерата, синим фартуком, фартуком из стеклянной плитки, техникой из нержавеющей стали, паркетным полом среднего тона и островом
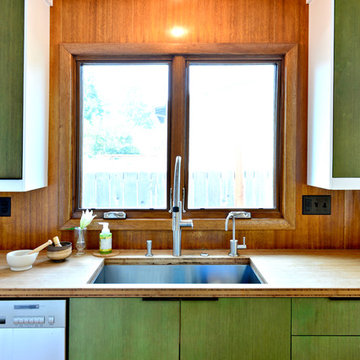
Chris Hurtt
Стильный дизайн: кухня в стиле ретро - последний тренд
Стильный дизайн: кухня в стиле ретро - последний тренд
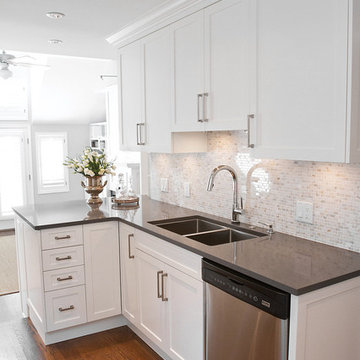
A beautiful North Vancouver kitchen renovation in a unique space allowed for some interesting design features to be incorporated.
Photos provided by The Design Den
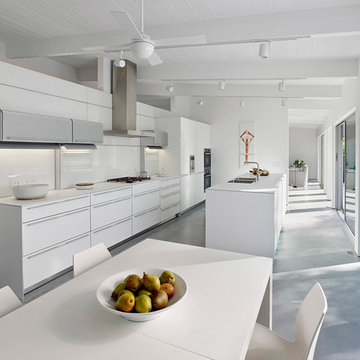
Bruce Damonte
Стильный дизайн: параллельная кухня в стиле модернизм с обеденным столом, врезной мойкой, плоскими фасадами, белыми фасадами, столешницей из ламината, белым фартуком, фартуком из стекла, техникой из нержавеющей стали, бетонным полом и островом - последний тренд
Стильный дизайн: параллельная кухня в стиле модернизм с обеденным столом, врезной мойкой, плоскими фасадами, белыми фасадами, столешницей из ламината, белым фартуком, фартуком из стекла, техникой из нержавеющей стали, бетонным полом и островом - последний тренд
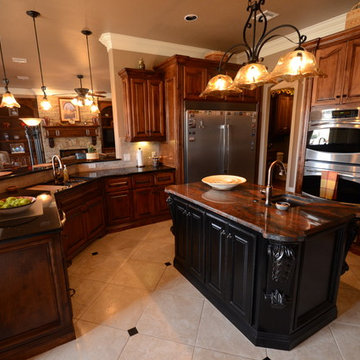
На фото: большая угловая кухня в классическом стиле с обеденным столом, двойной мойкой, фасадами с выступающей филенкой, фасадами цвета дерева среднего тона, гранитной столешницей, бежевым фартуком, фартуком из каменной плитки, техникой из нержавеющей стали, полом из керамической плитки и островом с

Wrapped in a contemporary shell, this house features custom Cherrywood cabinets with blue granite countertops throughout the kitchen to connect its coastal environment.
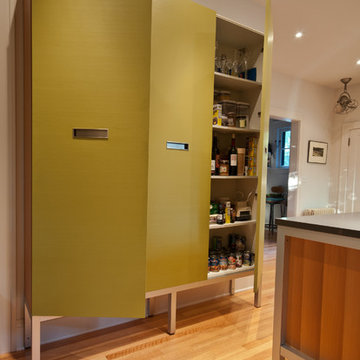
This kitchen renovation evokes the true characteristics of contemporary design with modern influences. Built in the 1920's an open-concept kitchen layout was achieved by extending the kitchen into the existing space of the butler pantry. With the expansion, this created visual interest as your eye is drawn to the horizontal grain on the floor and base cabinetry. This kitchen design features Capozzi's Italian cabinetry line with aluminum legs framing the cabinet structure. In this kitchen, modern influences are drawn from the vibrant green laminate cabinets, the combination of stainless steel and quartz countertops and the walnut cabinetry creating visual texture. Keeping the original Viking range played a major role in the design layout as well as the exisitng vent hood and corner chimney. This ultra sleek linear kitchen renovation provides functionality along with a harmounious flow!!!
Interested in speaking with a Capozzi designer today? Visit our website today to request a consultation!!!
https://capozzidesigngroup.com
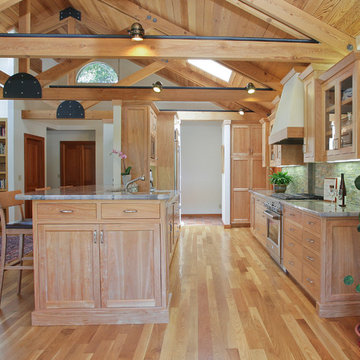
2012 META Gold Award: Residential Kitchen over $120,000 NARI Silicon Valley Chapter
Идея дизайна: параллельная кухня в классическом стиле с стеклянными фасадами и техникой из нержавеющей стали
Идея дизайна: параллельная кухня в классическом стиле с стеклянными фасадами и техникой из нержавеющей стали
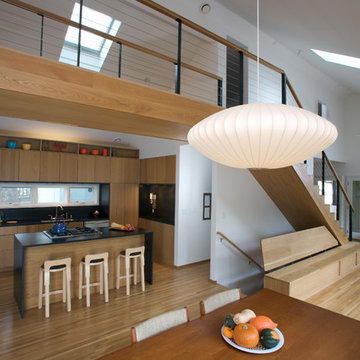
Dan Dennehy
На фото: кухня в стиле модернизм с обеденным столом, плоскими фасадами, светлыми деревянными фасадами и техникой из нержавеющей стали
На фото: кухня в стиле модернизм с обеденным столом, плоскими фасадами, светлыми деревянными фасадами и техникой из нержавеющей стали
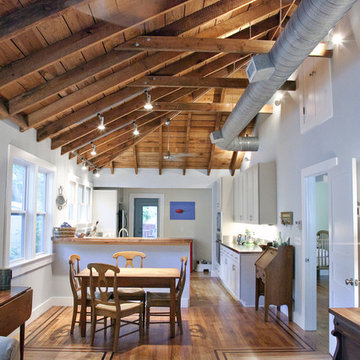
Builder: The Verdi Company
www.verdicompany.com
Пример оригинального дизайна: кухня в классическом стиле с обеденным столом, белыми фасадами и деревянной столешницей
Пример оригинального дизайна: кухня в классическом стиле с обеденным столом, белыми фасадами и деревянной столешницей

Kitchen open to Dining and Living with high polycarbonate panels and sliding doors towards meadow allow for a full day of natural light. Large photo shows mudroom door to right of refrigerator with access from entry (foyer).
Cabinets: custom maple with icestone counters (www.icestone.biz).
Floor: polished concrete with local bluestone aggregate. Wood wall: reclaimed “mushroom” wood (cypress planks from PA mushroom barns (sourced through www.antiqueandvintagewoods.com).
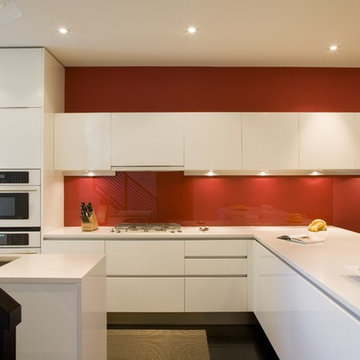
Идея дизайна: кухня в стиле модернизм с белой техникой, врезной мойкой, плоскими фасадами, белыми фасадами, красным фартуком и фартуком из стекла
Кухня – фото дизайна интерьера
5
