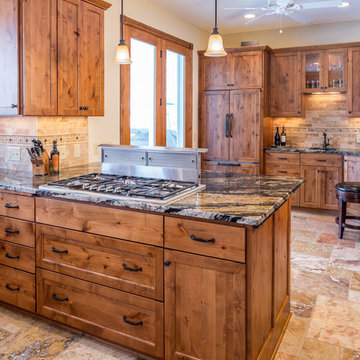Древесного цвета кухня – фото дизайна интерьера
Сортировать:
Бюджет
Сортировать:Популярное за сегодня
1 - 20 из 1 253 фото
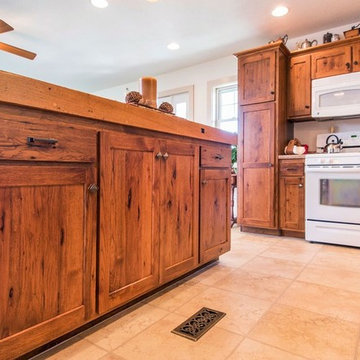
На фото: п-образная кухня среднего размера в стиле рустика с обеденным столом, накладной мойкой, фасадами с утопленной филенкой, фасадами цвета дерева среднего тона, деревянной столешницей, белой техникой, полом из ламината, островом и коричневой столешницей

The keeping room, adjacent to the kitchen, creates a cozy gathering place for reading with four leather Hancock and Moore club chairs gathered around a round vintage cocktail table. Pillows are done in fabrics to compliment the Persian rug and the custom wool plaid drapes with fabric from Ralph Lauren. Hand-forged drapery hardware blends effortlessly with the stained trim, tongue and groove ceiling, The room overlooks the scenic mountain view and the screened in porch complete with wood burning fireplace. The kitchen is splendid with knotty alder custom cabinets, handmade peeled bark legs were crafted to support the chiseled edge granite. A hammered copper farm sink compliments the custom copper range hood while the slate backsplash adds color. Barstools from Old Hickory, also with peeled bark frames are upholstered in a casual red and gold fabric back with brown leather seats. A vintage Persian runner is between the range and sink to effortlessly blend all the colors together.
Designed by Melodie Durham of Durham Designs & Consulting, LLC.
Photo by Livengood Photographs [www.livengoodphotographs.com/design].

Kelly Keul Duer and Merima Hopkins
Пример оригинального дизайна: кухня в стиле неоклассика (современная классика) с обеденным столом, фасадами в стиле шейкер, светлыми деревянными фасадами, столешницей из кварцита, белым фартуком, фартуком из стеклянной плитки и техникой из нержавеющей стали
Пример оригинального дизайна: кухня в стиле неоклассика (современная классика) с обеденным столом, фасадами в стиле шейкер, светлыми деревянными фасадами, столешницей из кварцита, белым фартуком, фартуком из стеклянной плитки и техникой из нержавеющей стали
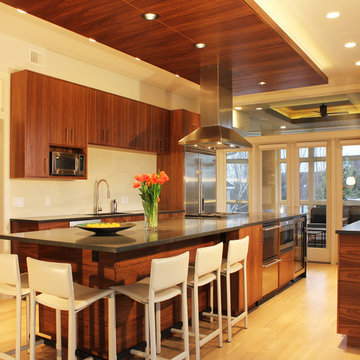
Open Gourmet Kitchen with french doors leading to screened porch beyond
Источник вдохновения для домашнего уюта: кухня в современном стиле с обеденным столом, плоскими фасадами и фасадами цвета дерева среднего тона
Источник вдохновения для домашнего уюта: кухня в современном стиле с обеденным столом, плоскими фасадами и фасадами цвета дерева среднего тона

Идея дизайна: п-образная кухня среднего размера в стиле фьюжн с обеденным столом, врезной мойкой, плоскими фасадами, светлыми деревянными фасадами, столешницей из кварцевого агломерата, синим фартуком, фартуком из стеклянной плитки, техникой из нержавеющей стали, паркетным полом среднего тона и островом

Wrapped in a contemporary shell, this house features custom Cherrywood cabinets with blue granite countertops throughout the kitchen to connect its coastal environment.
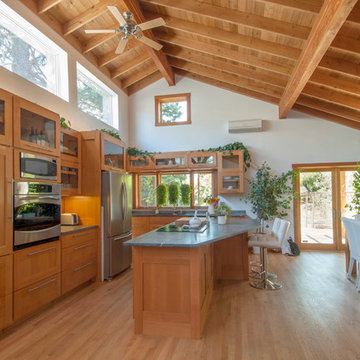
Indivar Sivanathan
Свежая идея для дизайна: п-образная кухня в морском стиле с обеденным столом, фасадами в стиле шейкер, фасадами цвета дерева среднего тона, паркетным полом среднего тона и островом - отличное фото интерьера
Свежая идея для дизайна: п-образная кухня в морском стиле с обеденным столом, фасадами в стиле шейкер, фасадами цвета дерева среднего тона, паркетным полом среднего тона и островом - отличное фото интерьера

A view of the kitchen, loft, and exposed timber frame structure.
photo by Lael Taylor
На фото: маленькая прямая кухня-гостиная в стиле рустика с плоскими фасадами, деревянной столешницей, белым фартуком, техникой из нержавеющей стали, коричневым полом, коричневой столешницей, серыми фасадами, паркетным полом среднего тона и островом для на участке и в саду
На фото: маленькая прямая кухня-гостиная в стиле рустика с плоскими фасадами, деревянной столешницей, белым фартуком, техникой из нержавеющей стали, коричневым полом, коричневой столешницей, серыми фасадами, паркетным полом среднего тона и островом для на участке и в саду

На фото: огромная параллельная кухня в стиле фьюжн с обеденным столом, врезной мойкой, фасадами с утопленной филенкой, светлыми деревянными фасадами, гранитной столешницей, коричневым фартуком, фартуком из стеклянной плитки, техникой из нержавеющей стали, полом из терракотовой плитки, островом, коричневым полом и коричневой столешницей с
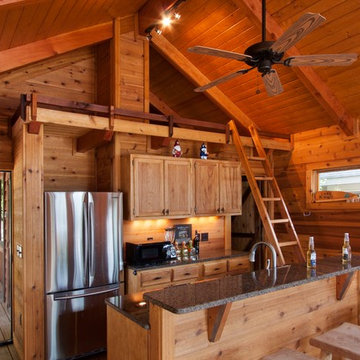
J Weiland
Стильный дизайн: параллельная кухня-гостиная среднего размера в стиле рустика с фасадами с утопленной филенкой, техникой из нержавеющей стали, светлыми деревянными фасадами, гранитной столешницей, фартуком из дерева, паркетным полом среднего тона и островом - последний тренд
Стильный дизайн: параллельная кухня-гостиная среднего размера в стиле рустика с фасадами с утопленной филенкой, техникой из нержавеющей стали, светлыми деревянными фасадами, гранитной столешницей, фартуком из дерева, паркетным полом среднего тона и островом - последний тренд
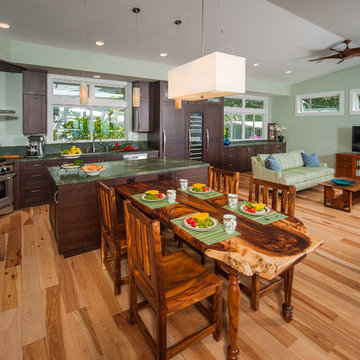
Augie Salbosa
На фото: угловая кухня в классическом стиле с врезной мойкой, фасадами в стиле шейкер, темными деревянными фасадами, гранитной столешницей, зеленым фартуком, фартуком из стекла, техникой под мебельный фасад, светлым паркетным полом и островом с
На фото: угловая кухня в классическом стиле с врезной мойкой, фасадами в стиле шейкер, темными деревянными фасадами, гранитной столешницей, зеленым фартуком, фартуком из стекла, техникой под мебельный фасад, светлым паркетным полом и островом с
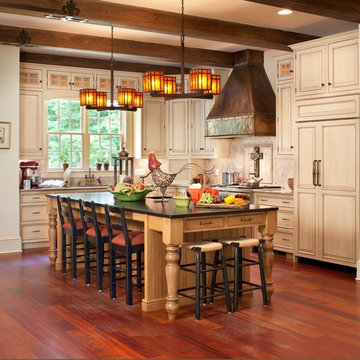
This kitchen would bring out the chef in anyone that enters. The extra large island gives plenty of workspace while the sub zero stays hidden behind panels that match he custom cabinetry.
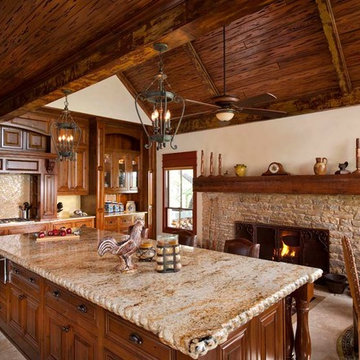
Unique features abound in the kitchen such as; period style stone fireplace and the oversized eat-at island anchored by 6 posts.
Источник вдохновения для домашнего уюта: кухня в стиле рустика с обеденным столом, фасадами с выступающей филенкой, фасадами цвета дерева среднего тона и бежевым фартуком
Источник вдохновения для домашнего уюта: кухня в стиле рустика с обеденным столом, фасадами с выступающей филенкой, фасадами цвета дерева среднего тона и бежевым фартуком
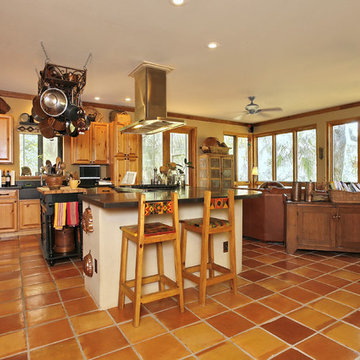
Стильный дизайн: угловая кухня-гостиная в классическом стиле с с полувстраиваемой мойкой (с передним бортиком), фасадами с выступающей филенкой, светлыми деревянными фасадами, столешницей из акрилового камня, техникой под мебельный фасад, полом из терракотовой плитки и островом - последний тренд
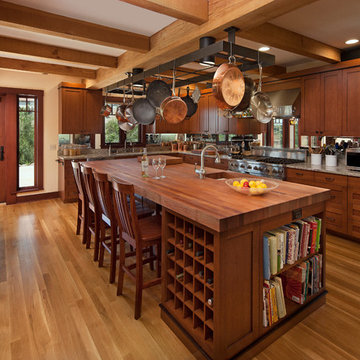
Kitchen.
Идея дизайна: п-образная кухня-гостиная в стиле кантри с врезной мойкой, фасадами в стиле шейкер, фасадами цвета дерева среднего тона, гранитной столешницей и техникой из нержавеющей стали
Идея дизайна: п-образная кухня-гостиная в стиле кантри с врезной мойкой, фасадами в стиле шейкер, фасадами цвета дерева среднего тона, гранитной столешницей и техникой из нержавеющей стали
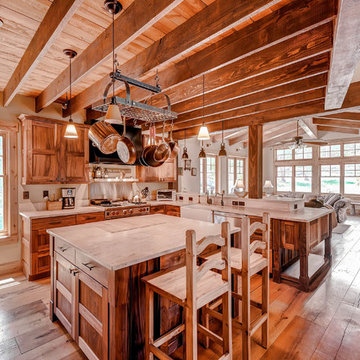
Стильный дизайн: большая угловая кухня-гостиная в стиле рустика с с полувстраиваемой мойкой (с передним бортиком), фасадами с утопленной филенкой, фасадами цвета дерева среднего тона, техникой из нержавеющей стали, островом, паркетным полом среднего тона и коричневым полом - последний тренд
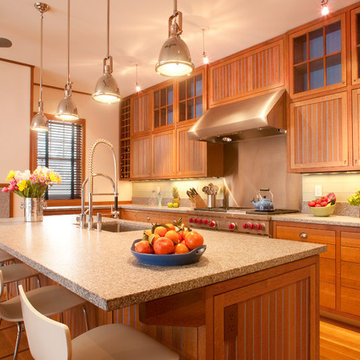
Идея дизайна: кухня в стиле кантри с врезной мойкой, фасадами цвета дерева среднего тона, фартуком цвета металлик, паркетным полом среднего тона, островом, коричневым полом, серой столешницей и фасадами с утопленной филенкой
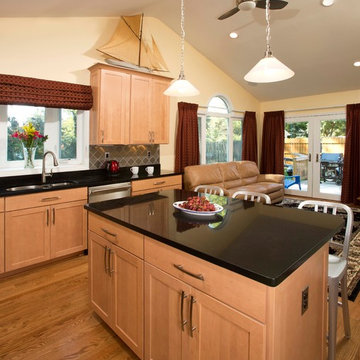
2013 NARI CAPITAL COTY, GRAND AWARD WINNER, RESIDENTIAL ADDITION UNDER $100,000
The homeowner purchased this Falls Church rambler in 1983. Built near the end of World War II, it had a very tight floor plan, including a 6’ x 12’ galley kitchen and a 6’ x 9’ dining room. After living in it for nearly 30 years without doing a significant remodel, he decided it was time to expand the entire first floor and include a gourmet kitchen.
The first step was to remove the back load bearing wall and to add a 12’ x 24’ addition. The old galley kitchen was then combined with the old dining room to create a spacious, more comfortable dining room. The addition would contain the new kitchen and a den.
A key focal point of the new kitchen is a large island that seats three and lets the owner, a culinary chef, entertain guests while he cooks. Light-colored custom wood cabinets with dark granite countertops are complemented by professional-quality stainless steel appliances and a stunning stainless steel backsplash.
Additionally, the kitchen is open to the new den area, giving breadth to the overall floor plan. Amenities of the addition include a 12-foot vaulted ceiling, surround sound, recess lights, palladium windows and a large bay window below the kitchen sink.
The new design really lets in a lot of natural light. And because the addition is built to modern insulating standards, the addition is much warmer than the rest of the house.
The end result of the project is a renovation that offers a seamless connection between the new addition and the old home, inside and out. Plus, the homeowner has his dream kitchen to serve his family and friends gourmet meals.
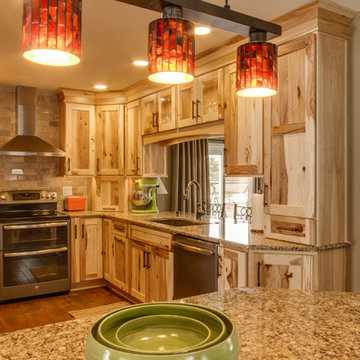
Свежая идея для дизайна: п-образная кухня в стиле рустика с обеденным столом, врезной мойкой, фасадами в стиле шейкер, светлыми деревянными фасадами, столешницей из кварцита, бежевым фартуком, фартуком из плитки кабанчик и техникой из нержавеющей стали - отличное фото интерьера
Древесного цвета кухня – фото дизайна интерьера
1
