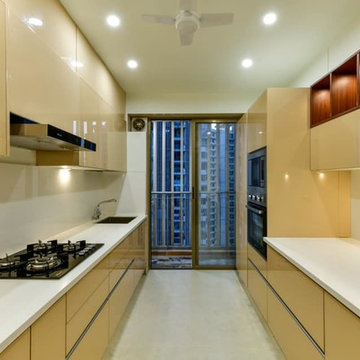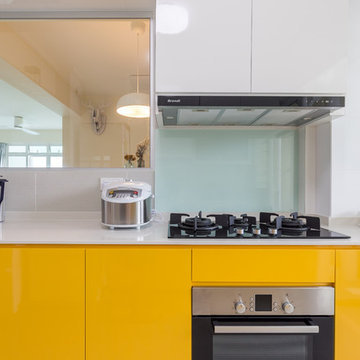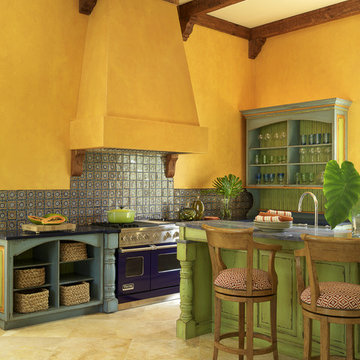Желтая кухня – фото дизайна интерьера
Сортировать:
Бюджет
Сортировать:Популярное за сегодня
1 - 20 из 301 фото

History, revived. An early 19th century Dutch farmstead, nestled in the hillside of Bucks County, Pennsylvania, offered a storied canvas on which to layer replicated additions and contemporary components. Endowed with an extensive art collection, the house and barn serve as a platform for aesthetic appreciation in all forms.
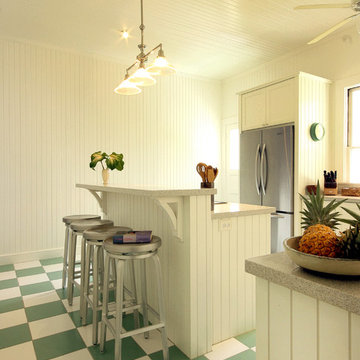
Vintage Kitchen Lanikai Beach Cottage
Стильный дизайн: кухня в морском стиле - последний тренд
Стильный дизайн: кухня в морском стиле - последний тренд
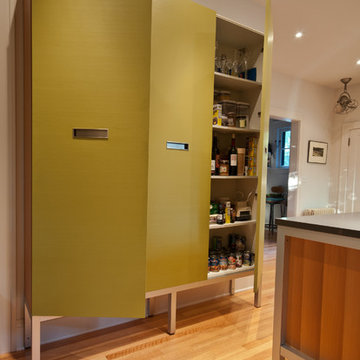
This kitchen renovation evokes the true characteristics of contemporary design with modern influences. Built in the 1920's an open-concept kitchen layout was achieved by extending the kitchen into the existing space of the butler pantry. With the expansion, this created visual interest as your eye is drawn to the horizontal grain on the floor and base cabinetry. This kitchen design features Capozzi's Italian cabinetry line with aluminum legs framing the cabinet structure. In this kitchen, modern influences are drawn from the vibrant green laminate cabinets, the combination of stainless steel and quartz countertops and the walnut cabinetry creating visual texture. Keeping the original Viking range played a major role in the design layout as well as the exisitng vent hood and corner chimney. This ultra sleek linear kitchen renovation provides functionality along with a harmounious flow!!!
Interested in speaking with a Capozzi designer today? Visit our website today to request a consultation!!!
https://capozzidesigngroup.com
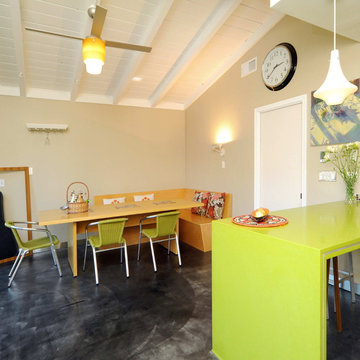
Based on a mid century modern concept
На фото: угловая кухня среднего размера в современном стиле с столешницей из кварцевого агломерата, обеденным столом, плоскими фасадами, светлыми деревянными фасадами, бетонным полом, полуостровом и зеленой столешницей
На фото: угловая кухня среднего размера в современном стиле с столешницей из кварцевого агломерата, обеденным столом, плоскими фасадами, светлыми деревянными фасадами, бетонным полом, полуостровом и зеленой столешницей
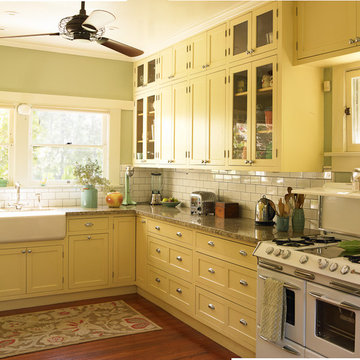
Dunn-Edwards Paints paint colors - Walls: Olive Oil DE5506, Cabinets: Gold Sand DE5429 | Jeremy Samuelson Photography www.jeremysamuelson.com
На фото: кухня в стиле кантри
На фото: кухня в стиле кантри
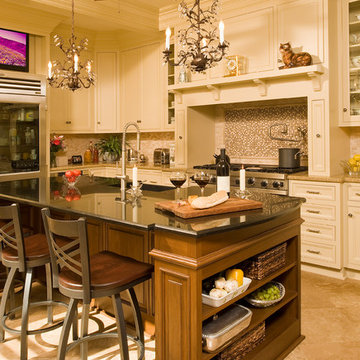
Steven Paul Whitsitt Photography
На фото: п-образная кухня среднего размера в классическом стиле с обеденным столом, с полувстраиваемой мойкой (с передним бортиком), фасадами с утопленной филенкой, белыми фасадами, разноцветным фартуком, фартуком из плитки мозаики, техникой из нержавеющей стали, полом из керамогранита и островом
На фото: п-образная кухня среднего размера в классическом стиле с обеденным столом, с полувстраиваемой мойкой (с передним бортиком), фасадами с утопленной филенкой, белыми фасадами, разноцветным фартуком, фартуком из плитки мозаики, техникой из нержавеющей стали, полом из керамогранита и островом
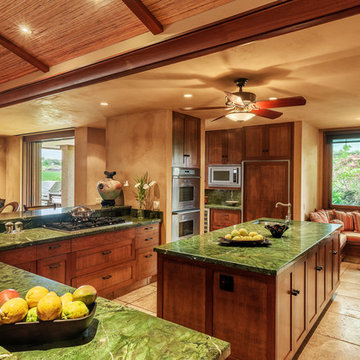
На фото: большая угловая кухня-гостиная в морском стиле с одинарной мойкой, гранитной столешницей, техникой из нержавеющей стали, полом из травертина и островом с
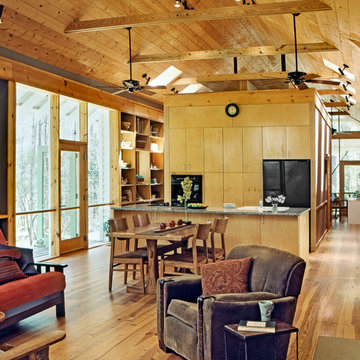
The larger of the two buildings is organized around a small “house within the house” immediately behind the kitchen that contains bathrooms, laundry, storage and mechanical systems, leaving the primary living space open, airy and light. It also organizes the house into distinctly public and private zones.
Photo: Rob Karosis
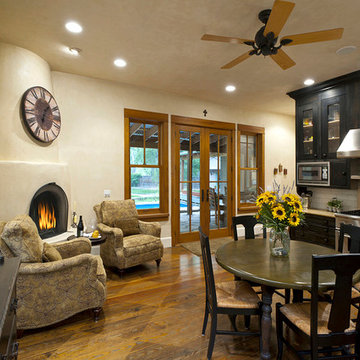
Пример оригинального дизайна: прямая кухня-гостиная в классическом стиле с белым фартуком, техникой из нержавеющей стали и паркетным полом среднего тона

Design Excellence Award winning kitchen.
The open kitchen and family room coordinate in colors and performance fabrics; the vertical striped chair backs are echoed in sofa throw pillows. The antique brass chandelier adds warmth and history. The island has a double custom edge countertop providing a unique feature to the island, adding to its importance. The breakfast nook with custom banquette has coordinated performance fabrics. Photography: Lauren Hagerstrom
Photography-LAUREN HAGERSTROM
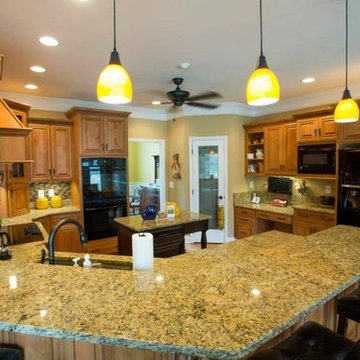
На фото: отдельная, п-образная кухня среднего размера в классическом стиле с врезной мойкой, фасадами с выступающей филенкой, темными деревянными фасадами, гранитной столешницей, разноцветным фартуком, фартуком из плитки мозаики, черной техникой, светлым паркетным полом, полуостровом и коричневым полом

The kitchen and dining rooms open out onto the deck. Photo by Tatjana Plitt.
На фото: параллельная кухня-гостиная в современном стиле с плоскими фасадами, желтыми фасадами, желтым фартуком, фартуком из плитки кабанчик, паркетным полом среднего тона, островом и коричневым полом
На фото: параллельная кухня-гостиная в современном стиле с плоскими фасадами, желтыми фасадами, желтым фартуком, фартуком из плитки кабанчик, паркетным полом среднего тона, островом и коричневым полом
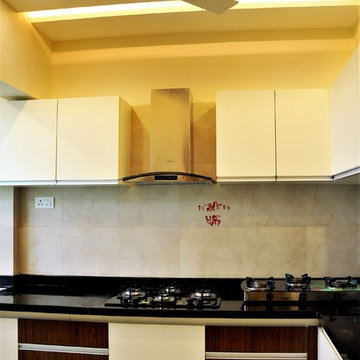
Mr. Sachin Desai’s house is a residential project in Baner which had to be designed on the specific guidelines of the fusion of Indian and contemporary concepts. To emphasise the Indian ethos yet give it a contemporary feel, wood was predominantly used throughout the décor. The carvings, figurines, and the designs all matched up the client’s requirement of the apartment with an Indian feel. Lighter tones and colours have been used to contrast with the dark colour of the wood and give the area a spacious vibe. The spaces have been utilised in a resourceful manner to provide the client with ample storage and seating space. The bedrooms too have been kept simple yet elegant and have been designed on the concept of minimalism. The end result was that of a well-balanced, clutter-free, modern interior with a traditional Indian look and feel.
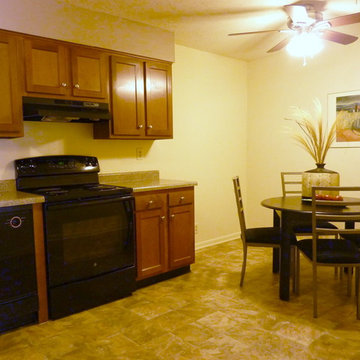
Пример оригинального дизайна: прямая кухня среднего размера в классическом стиле с обеденным столом, фасадами с утопленной филенкой, фасадами цвета дерева среднего тона, столешницей из ламината, черной техникой, полом из винила и бежевым полом
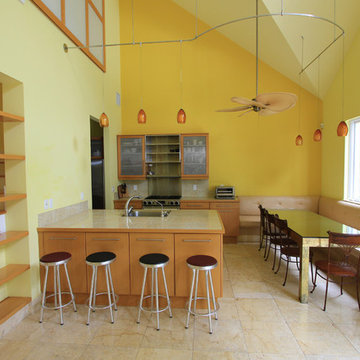
A view of the Von Phister House kitchen with beech flat-front lower cabinets and frosted glass upper cabinets. The countertop and backsplash are terrazzo porcelain tiles. Flooring is 18 x 18 travertine stone tiles. The adjacent dining area has banquette seating. Lighting is provided from glass pendants suspended from a custom-formed cablerail.
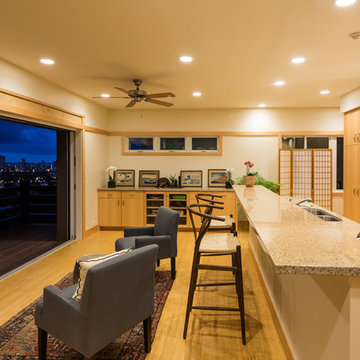
Bradbury Photography
На фото: параллельная кухня в восточном стиле с плоскими фасадами, светлыми деревянными фасадами, светлым паркетным полом, обеденным столом, двойной мойкой, столешницей из ламината и техникой из нержавеющей стали с
На фото: параллельная кухня в восточном стиле с плоскими фасадами, светлыми деревянными фасадами, светлым паркетным полом, обеденным столом, двойной мойкой, столешницей из ламината и техникой из нержавеющей стали с
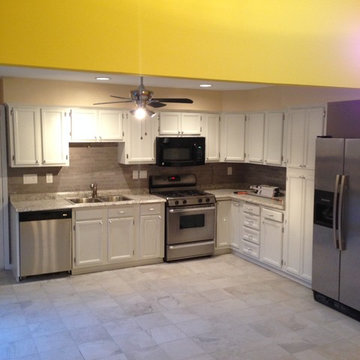
Свежая идея для дизайна: угловая кухня-гостиная среднего размера в стиле неоклассика (современная классика) с двойной мойкой, фасадами в стиле шейкер, белыми фасадами, гранитной столешницей, бежевым фартуком, фартуком из плитки кабанчик, техникой из нержавеющей стали, полом из керамической плитки и серым полом - отличное фото интерьера
Желтая кухня – фото дизайна интерьера
1
