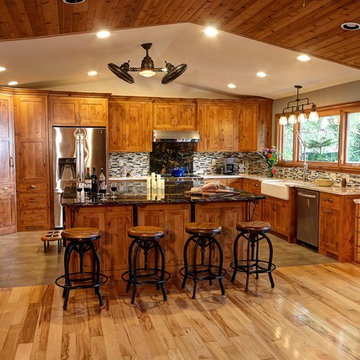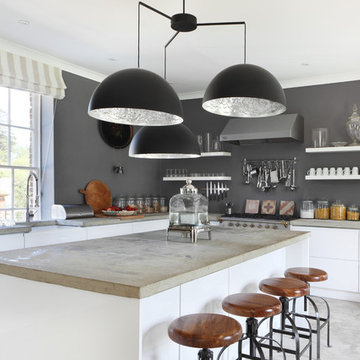Кухня в стиле лофт – фото дизайна интерьера
Сортировать:
Бюджет
Сортировать:Популярное за сегодня
1 - 20 из 242 фото
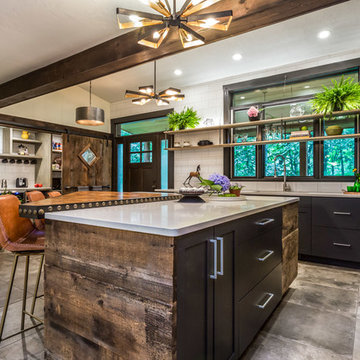
Brittany Fecteau
Стильный дизайн: большая угловая кухня в стиле лофт с кладовкой, врезной мойкой, плоскими фасадами, черными фасадами, столешницей из кварцевого агломерата, белым фартуком, фартуком из керамогранитной плитки, техникой из нержавеющей стали, полом из цементной плитки, островом, серым полом и белой столешницей - последний тренд
Стильный дизайн: большая угловая кухня в стиле лофт с кладовкой, врезной мойкой, плоскими фасадами, черными фасадами, столешницей из кварцевого агломерата, белым фартуком, фартуком из керамогранитной плитки, техникой из нержавеющей стали, полом из цементной плитки, островом, серым полом и белой столешницей - последний тренд

Originally a church and community centre, this Northside residence has been lovingly renovated by an enthusiastic young couple into a unique family home.
The design brief for this kitchen design was to create a larger than life industrial style kitchen that would not look lost in the enormous 8.3meter wide “assembly hall” area of this unassuming 1950’s suburban home. The inclusion of a large island that was proportionate to the space was a must have for the family.
The collation of different materials, textures and design features in this kitchen blend to create a functional, family-friendly, industrial style kitchen design that feels warm and inviting and entirely at home in its surroundings.
The clients desire for dark charcoal colour cabinetry is softened with the use of the ‘Bluegrass’ colour cabinets under the rough finish solid wood island bench. The sleek black handles on the island contrast the Bluegrass cabinet colour while tying the island in with the handless charcoal colour cabinets on the back wall.
With limited above bench wall space, the majority of storage is accommodated in 50-65kg capacity soft closing drawers under deep benchtops maximising the storage potential of the area.
The 1meter wide appliance cabinet has ample storage for small appliances in tall deep drawers under bench height while a pair of pocket doors above bench level open to reveal bench space for a toaster and coffee machine with a microwave space and shelving above.
This kitchen design earned our designer Anne Ellard, a spot in the final of KBDI’s 2017 Designer Awards. Award winners will be announced at a Gala event in Adelaide later this year.
Now in its ninth year, the KBDi Designer Awards is a well-established and highly regarded national event on the Australian design calendar. The program recognises the professionalism and talent of Australian kitchen and bathroom designers.
What the clients said: ” The end result of our experience with Anne and Kitchens by Kathie is a space that people walk into and everyone says “Wow!”. As well as being great to look at, it’s a pleasure to use, the space has both great form and function. Anne was extremely responsive to any issues or concerns that cropped up during the design/build process which made the whole process much smoother and enjoyable. Thanks again Anne, we’re extremely happy with the result.”
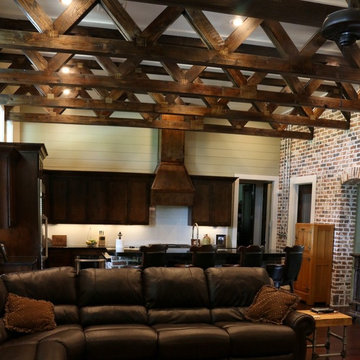
View of Great Room towards open concept kitchen
Источник вдохновения для домашнего уюта: большая угловая кухня-гостиная в стиле лофт с с полувстраиваемой мойкой (с передним бортиком), фасадами в стиле шейкер, темными деревянными фасадами, гранитной столешницей, белым фартуком, фартуком из плитки кабанчик, техникой из нержавеющей стали, паркетным полом среднего тона и островом
Источник вдохновения для домашнего уюта: большая угловая кухня-гостиная в стиле лофт с с полувстраиваемой мойкой (с передним бортиком), фасадами в стиле шейкер, темными деревянными фасадами, гранитной столешницей, белым фартуком, фартуком из плитки кабанчик, техникой из нержавеющей стали, паркетным полом среднего тона и островом
Find the right local pro for your project

На фото: большая угловая кухня-гостиная в стиле лофт с с полувстраиваемой мойкой (с передним бортиком), фасадами в стиле шейкер, серыми фасадами, столешницей из кварцита, белым фартуком, техникой из нержавеющей стали, бетонным полом, островом и серым полом с
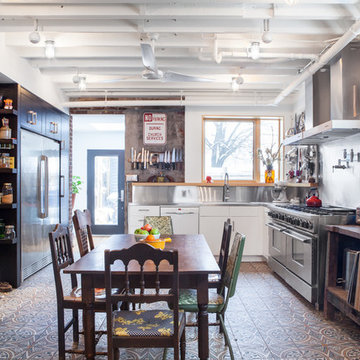
A modern plan combines the kitchen and dining areas into a large common room that is meant for cooking, entertaining and gathering. Double stoves with a stainless steel backsplash, the exposed joist ceiling, and open pegboard for storing cookware and utensils gives the kitchen an honest, utilitarian feel inspired by industrial kitchens.
Photo by Scott Norsworthy
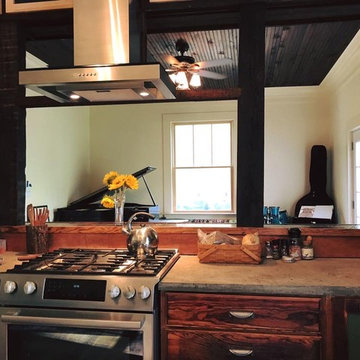
На фото: маленькая отдельная, п-образная кухня в стиле лофт с фасадами с утопленной филенкой, фасадами цвета дерева среднего тона, столешницей из бетона, бежевым фартуком, фартуком из керамической плитки, техникой из нержавеющей стали и врезной мойкой без острова для на участке и в саду
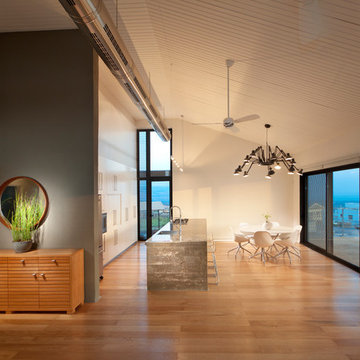
projecr for architect Michal schein
На фото: параллельная кухня-гостиная в стиле лофт с плоскими фасадами, белыми фасадами и акцентной стеной с
На фото: параллельная кухня-гостиная в стиле лофт с плоскими фасадами, белыми фасадами и акцентной стеной с
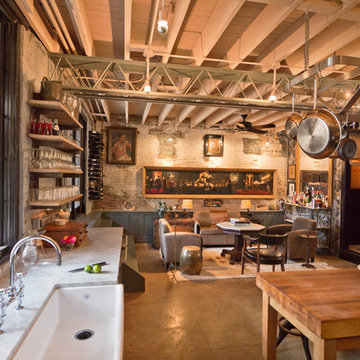
Bennett Frank McCarthy Architects, Inc.
На фото: кухня в стиле лофт с
На фото: кухня в стиле лофт с
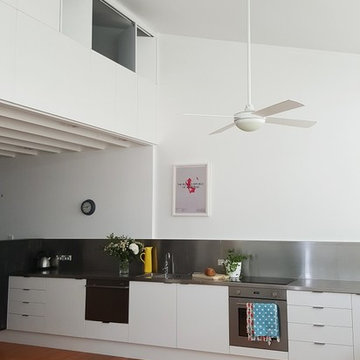
A new stainless kitchen has been added in this industrial warehouse conversion. The new mezzanine addition provides an additional bedroom space.
Photograph: Kate Beilby
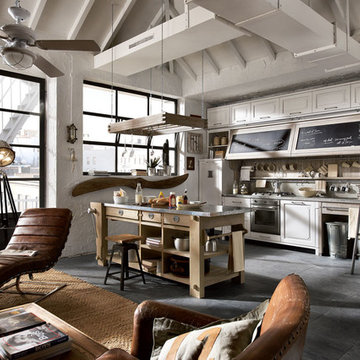
This eclectic, industrial inspired kitchen blends vintage with practical to provide a fabulous, family space. Durable, slate-look square tile floors bring this space together. Tile flooring available at Finstad's Carpet One.
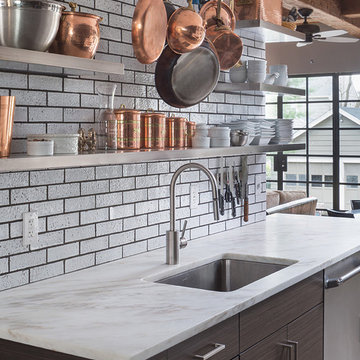
Идея дизайна: параллельная кухня-гостиная среднего размера в стиле лофт с врезной мойкой, плоскими фасадами, темными деревянными фасадами, мраморной столешницей, фартуком из кирпича, техникой из нержавеющей стали и светлым паркетным полом без острова

Its got that vintage flare with all the modern amenities.
Пример оригинального дизайна: угловая кухня в стиле лофт с с полувстраиваемой мойкой (с передним бортиком), плоскими фасадами, зелеными фасадами, деревянной столешницей, белым фартуком, черной техникой, бетонным полом и серым полом
Пример оригинального дизайна: угловая кухня в стиле лофт с с полувстраиваемой мойкой (с передним бортиком), плоскими фасадами, зелеными фасадами, деревянной столешницей, белым фартуком, черной техникой, бетонным полом и серым полом

Свежая идея для дизайна: параллельная кухня-гостиная в стиле лофт с плоскими фасадами, серыми фасадами, столешницей из нержавеющей стали, монолитной мойкой, белым фартуком, фартуком из кирпича, техникой из нержавеющей стали, темным паркетным полом, коричневым полом и разноцветной столешницей - отличное фото интерьера

Идея дизайна: большая прямая кухня-гостиная в стиле лофт с с полувстраиваемой мойкой (с передним бортиком), стеклянными фасадами, белыми фасадами, столешницей из акрилового камня, фартуком цвета металлик, фартуком из металлической плитки, техникой из нержавеющей стали, бетонным полом и островом
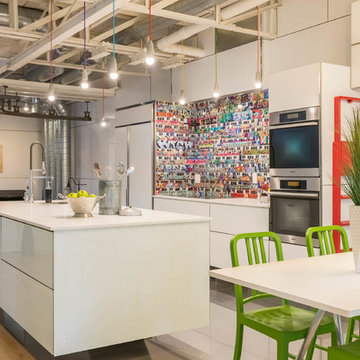
Стильный дизайн: глянцевая кухня в стиле лофт с врезной мойкой, плоскими фасадами, белыми фасадами, разноцветным фартуком, техникой из нержавеющей стали, светлым паркетным полом и островом - последний тренд
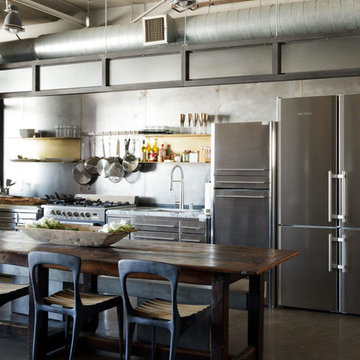
loft remodel design and build as seen in march issue of dwell magazine
Идея дизайна: маленькая кухня в стиле лофт для на участке и в саду
Идея дизайна: маленькая кухня в стиле лофт для на участке и в саду
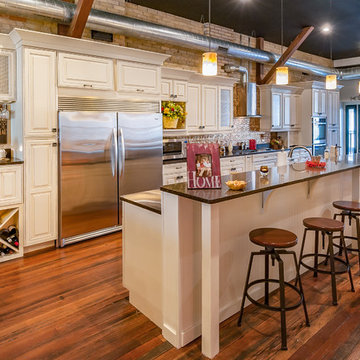
6000 sq. ft. eclectic downtown condo, right on the Kalamazoo Mall.
Photo By Kristian Walker
Свежая идея для дизайна: параллельная кухня-гостиная в стиле лофт с фасадами с выступающей филенкой, белыми фасадами, техникой из нержавеющей стали, паркетным полом среднего тона, островом и барной стойкой - отличное фото интерьера
Свежая идея для дизайна: параллельная кухня-гостиная в стиле лофт с фасадами с выступающей филенкой, белыми фасадами, техникой из нержавеющей стали, паркетным полом среднего тона, островом и барной стойкой - отличное фото интерьера
Кухня в стиле лофт – фото дизайна интерьера
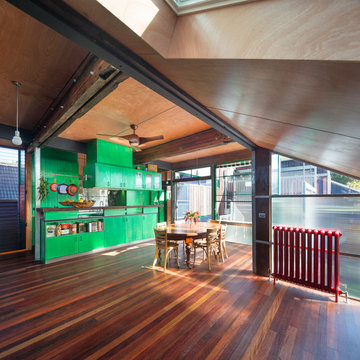
Photography by John Gollings
Источник вдохновения для домашнего уюта: параллельная кухня-гостиная в стиле лофт с плоскими фасадами, зелеными фасадами, фартуком цвета металлик и фартуком из металлической плитки
Источник вдохновения для домашнего уюта: параллельная кухня-гостиная в стиле лофт с плоскими фасадами, зелеными фасадами, фартуком цвета металлик и фартуком из металлической плитки
1
