Маленькая кухня для на участке и в саду – фото дизайна интерьера
Сортировать:
Бюджет
Сортировать:Популярное за сегодня
1 - 20 из 1 107 фото

Photography by Patrick Ray
With a footprint of just 450 square feet, this micro residence embodies minimalism and elegance through efficiency. Particular attention was paid to creating spaces that support multiple functions as well as innovative storage solutions. A mezzanine-level sleeping space looks down over the multi-use kitchen/living/dining space as well out to multiple view corridors on the site. To create a expansive feel, the lower living space utilizes a bifold door to maximize indoor-outdoor connectivity, opening to the patio, endless lap pool, and Boulder open space beyond. The home sits on a ¾ acre lot within the city limits and has over 100 trees, shrubs and grasses, providing privacy and meditation space. This compact home contains a fully-equipped kitchen, ¾ bath, office, sleeping loft and a subgrade storage area as well as detached carport.
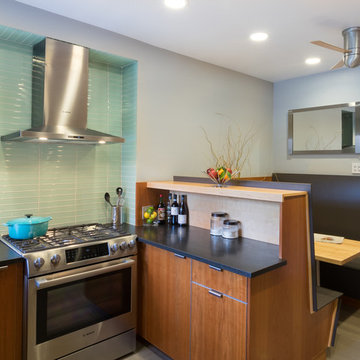
Counter space is multiplied by the overhanging maple shelf at the back of the banquette. The kitchen is animated by a rich variety of materials.
Photo and styling by Heidi Solander
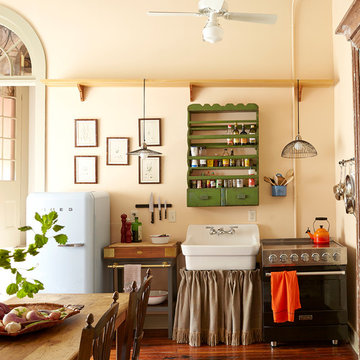
Sara Essex Bradley
Источник вдохновения для домашнего уюта: маленькая прямая кухня в стиле фьюжн с обеденным столом, с полувстраиваемой мойкой (с передним бортиком) и темным паркетным полом для на участке и в саду
Источник вдохновения для домашнего уюта: маленькая прямая кухня в стиле фьюжн с обеденным столом, с полувстраиваемой мойкой (с передним бортиком) и темным паркетным полом для на участке и в саду
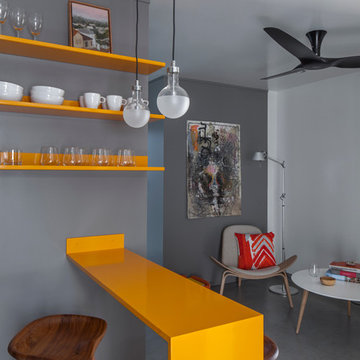
Art Gray
На фото: маленькая прямая кухня-гостиная в современном стиле с врезной мойкой, плоскими фасадами, серыми фасадами, столешницей из акрилового камня, фартуком цвета металлик, техникой из нержавеющей стали, бетонным полом, островом, серым полом и серой столешницей для на участке и в саду с
На фото: маленькая прямая кухня-гостиная в современном стиле с врезной мойкой, плоскими фасадами, серыми фасадами, столешницей из акрилового камня, фартуком цвета металлик, техникой из нержавеющей стали, бетонным полом, островом, серым полом и серой столешницей для на участке и в саду с
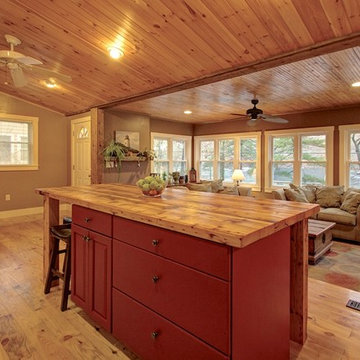
Roddy Realty Group
Стильный дизайн: маленькая угловая кухня-гостиная в стиле рустика с фасадами с выступающей филенкой, красными фасадами, деревянной столешницей и островом для на участке и в саду - последний тренд
Стильный дизайн: маленькая угловая кухня-гостиная в стиле рустика с фасадами с выступающей филенкой, красными фасадами, деревянной столешницей и островом для на участке и в саду - последний тренд

Aaron Usher
Свежая идея для дизайна: маленькая параллельная кухня в морском стиле с обеденным столом, с полувстраиваемой мойкой (с передним бортиком), фасадами с утопленной филенкой, белыми фасадами, гранитной столешницей, синим фартуком, фартуком из стеклянной плитки, техникой из нержавеющей стали, полом из керамогранита, островом и серым полом для на участке и в саду - отличное фото интерьера
Свежая идея для дизайна: маленькая параллельная кухня в морском стиле с обеденным столом, с полувстраиваемой мойкой (с передним бортиком), фасадами с утопленной филенкой, белыми фасадами, гранитной столешницей, синим фартуком, фартуком из стеклянной плитки, техникой из нержавеющей стали, полом из керамогранита, островом и серым полом для на участке и в саду - отличное фото интерьера
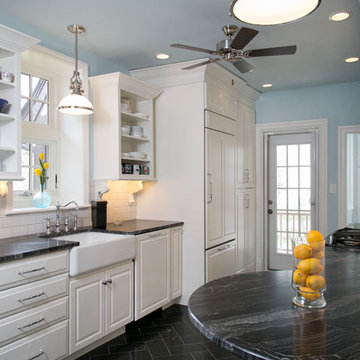
Charming and Creative Kitchen inspired by the Tudor style of the home... This kitchen is small but filled with a working pantry area, hidden washer and dryer, and even a small radius eat in dining table...
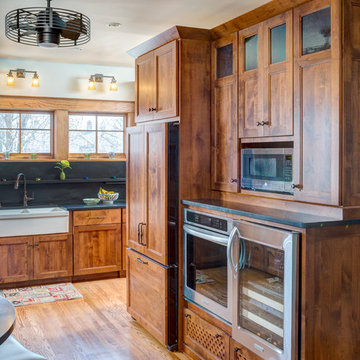
Стильный дизайн: маленькая параллельная кухня в стиле кантри с обеденным столом, с полувстраиваемой мойкой (с передним бортиком), фасадами в стиле шейкер, фасадами цвета дерева среднего тона, гранитной столешницей, черным фартуком, фартуком из каменной плиты, техникой из нержавеющей стали, паркетным полом среднего тона и коричневым полом без острова для на участке и в саду - последний тренд

Mother in law suite has all the allowable amenities by law: refrigerator, sink, dishwasher, toaster over, microwave, toaster and coffee pot. With direct access to the main house, this offers the perfect amount of independence.

Beautiful transformation!
Sink was moved over, Island counter made one level, upgraded cabinets and added crown molding...perfect for entertaining!
На фото: маленькая п-образная кухня в классическом стиле с двойной мойкой, фасадами с выступающей филенкой, фасадами цвета дерева среднего тона, гранитной столешницей, коричневым фартуком, фартуком из плитки кабанчик, техникой из нержавеющей стали, полом из винила и полуостровом для на участке и в саду
На фото: маленькая п-образная кухня в классическом стиле с двойной мойкой, фасадами с выступающей филенкой, фасадами цвета дерева среднего тона, гранитной столешницей, коричневым фартуком, фартуком из плитки кабанчик, техникой из нержавеющей стали, полом из винила и полуостровом для на участке и в саду

A colorful small kitchen
Стильный дизайн: маленькая кухня-гостиная в классическом стиле с цветной техникой, фасадами в стиле шейкер, светлыми деревянными фасадами, столешницей из кварцевого агломерата, фартуком из плитки кабанчик, полом из линолеума, синим фартуком и синей столешницей без острова для на участке и в саду - последний тренд
Стильный дизайн: маленькая кухня-гостиная в классическом стиле с цветной техникой, фасадами в стиле шейкер, светлыми деревянными фасадами, столешницей из кварцевого агломерата, фартуком из плитки кабанчик, полом из линолеума, синим фартуком и синей столешницей без острова для на участке и в саду - последний тренд
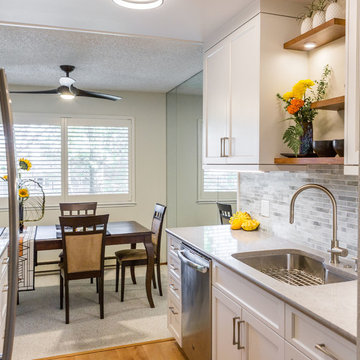
A compact galley kitchen gest new life with white cabinets, grey counters and glass tile. Open shelves display black bowls.
Стильный дизайн: маленькая параллельная кухня в стиле неоклассика (современная классика) с обеденным столом, врезной мойкой, фасадами в стиле шейкер, белыми фасадами, столешницей из акрилового камня, разноцветным фартуком, фартуком из стеклянной плитки, техникой из нержавеющей стали, полом из ламината, коричневым полом и серой столешницей без острова для на участке и в саду - последний тренд
Стильный дизайн: маленькая параллельная кухня в стиле неоклассика (современная классика) с обеденным столом, врезной мойкой, фасадами в стиле шейкер, белыми фасадами, столешницей из акрилового камня, разноцветным фартуком, фартуком из стеклянной плитки, техникой из нержавеющей стали, полом из ламината, коричневым полом и серой столешницей без острова для на участке и в саду - последний тренд

A view of the kitchen, loft, and exposed timber frame structure.
photo by Lael Taylor
На фото: маленькая прямая кухня-гостиная в стиле рустика с плоскими фасадами, деревянной столешницей, белым фартуком, техникой из нержавеющей стали, коричневым полом, коричневой столешницей, серыми фасадами, паркетным полом среднего тона и островом для на участке и в саду
На фото: маленькая прямая кухня-гостиная в стиле рустика с плоскими фасадами, деревянной столешницей, белым фартуком, техникой из нержавеющей стали, коричневым полом, коричневой столешницей, серыми фасадами, паркетным полом среднего тона и островом для на участке и в саду
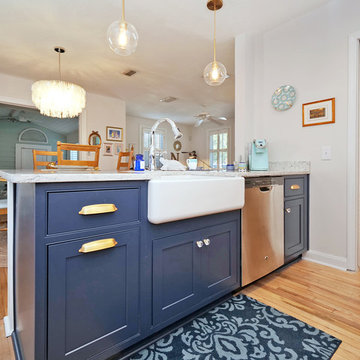
This 1940's beach cottage has been renovated to include the orginal floors, doors and vintage glass door knobs. The owner collaborated with Terri Dubose @ Woodsman Kitchens and Floors. The combination of navy and white inset furniture grade cabinets with the white marbled quartz top, subway tile, ship lap, shutters and brass accents all complete this classic coastal style.
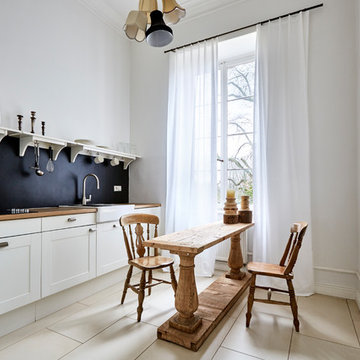
Foto Wolfgang Uhlig
Идея дизайна: маленькая прямая кухня-гостиная в классическом стиле с монолитной мойкой, фасадами с декоративным кантом, белыми фасадами, деревянной столешницей, черным фартуком, полом из керамогранита и бежевым полом без острова для на участке и в саду
Идея дизайна: маленькая прямая кухня-гостиная в классическом стиле с монолитной мойкой, фасадами с декоративным кантом, белыми фасадами, деревянной столешницей, черным фартуком, полом из керамогранита и бежевым полом без острова для на участке и в саду
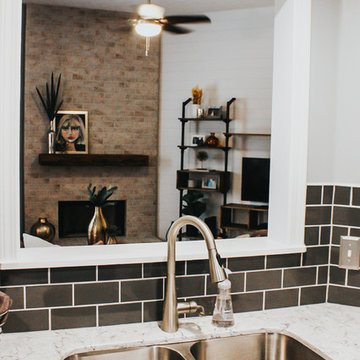
Photo Credit: This Original Life
Свежая идея для дизайна: маленькая отдельная, угловая кухня в стиле кантри с двойной мойкой, фасадами с утопленной филенкой, белыми фасадами, столешницей из кварцита, серым фартуком, фартуком из керамической плитки и техникой из нержавеющей стали без острова для на участке и в саду - отличное фото интерьера
Свежая идея для дизайна: маленькая отдельная, угловая кухня в стиле кантри с двойной мойкой, фасадами с утопленной филенкой, белыми фасадами, столешницей из кварцита, серым фартуком, фартуком из керамической плитки и техникой из нержавеющей стали без острова для на участке и в саду - отличное фото интерьера
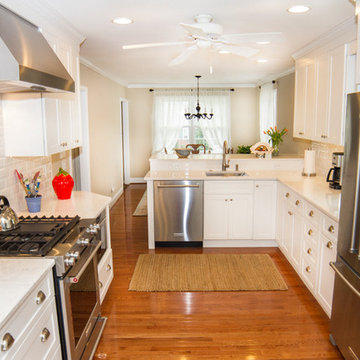
Main Line Kitchen Design is a brand new business model! We are a group of skilled Kitchen Designers each with many years of experience planning kitchens around the Delaware Valley. And we are cabinet dealers for 6 nationally distributed cabinet lines like traditional showrooms. At Main Line Kitchen Design instead of a full showroom we use a small office and selection center, and 100’s of sample doorstyles, finish and sample kitchen cabinets, as well as photo design books and CAD on laptops to display your kitchen. This way we eliminate the need and the cost associated with a showroom business model. This makes the design process more convenient for our customers, and we pass the significant savings on to them as well.
We believe that since a web site like Houzz.com has over half a million kitchen photos any advantage to going to a full kitchen showroom with full kitchen displays has been lost. Almost no customer today will ever get to see a display kitchen in their door style and finish there are just too many possibilities. And of course the design of each kitchen is unique anyway.
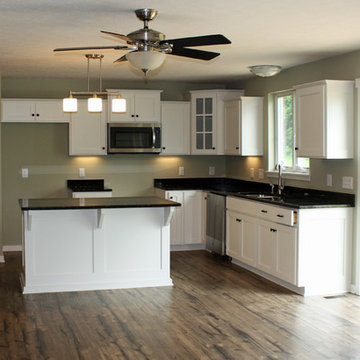
Пример оригинального дизайна: маленькая угловая кухня в стиле кантри с обеденным столом, врезной мойкой, фасадами в стиле шейкер, белыми фасадами, гранитной столешницей, черным фартуком, техникой из нержавеющей стали и островом для на участке и в саду
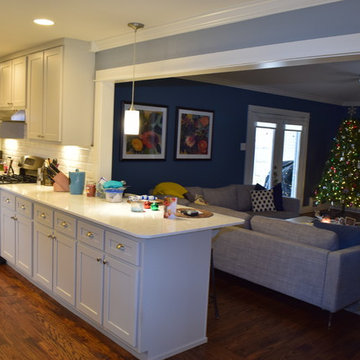
Пример оригинального дизайна: маленькая отдельная, параллельная кухня в классическом стиле с врезной мойкой, фасадами в стиле шейкер, серыми фасадами, столешницей из кварцевого агломерата, белым фартуком, фартуком из керамической плитки, техникой из нержавеющей стали, паркетным полом среднего тона и полуостровом для на участке и в саду
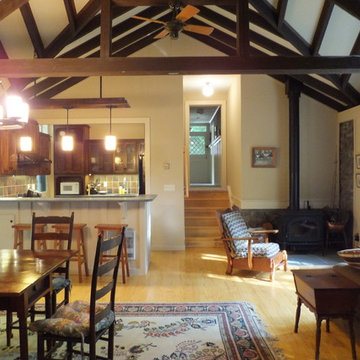
Ben Nicholson
Свежая идея для дизайна: маленькая п-образная кухня-гостиная в стиле кантри с врезной мойкой, плоскими фасадами, темными деревянными фасадами, гранитной столешницей, зеленым фартуком, фартуком из керамической плитки, черной техникой, светлым паркетным полом и полуостровом для на участке и в саду - отличное фото интерьера
Свежая идея для дизайна: маленькая п-образная кухня-гостиная в стиле кантри с врезной мойкой, плоскими фасадами, темными деревянными фасадами, гранитной столешницей, зеленым фартуком, фартуком из керамической плитки, черной техникой, светлым паркетным полом и полуостровом для на участке и в саду - отличное фото интерьера
Маленькая кухня для на участке и в саду – фото дизайна интерьера
1