Кухня с желтыми фасадами – фото дизайна интерьера
Сортировать:
Бюджет
Сортировать:Популярное за сегодня
1 - 20 из 87 фото
1 из 4
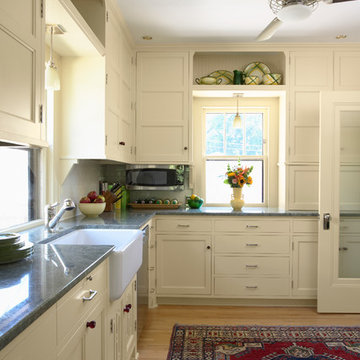
Architecture & Interior Design: David Heide Design Studio -- Photos: Susan Gilmore
Источник вдохновения для домашнего уюта: отдельная, п-образная кухня в классическом стиле с с полувстраиваемой мойкой (с передним бортиком), фасадами с утопленной филенкой, желтыми фасадами, белым фартуком, фартуком из плитки кабанчик, техникой из нержавеющей стали и светлым паркетным полом без острова
Источник вдохновения для домашнего уюта: отдельная, п-образная кухня в классическом стиле с с полувстраиваемой мойкой (с передним бортиком), фасадами с утопленной филенкой, желтыми фасадами, белым фартуком, фартуком из плитки кабанчик, техникой из нержавеющей стали и светлым паркетным полом без острова
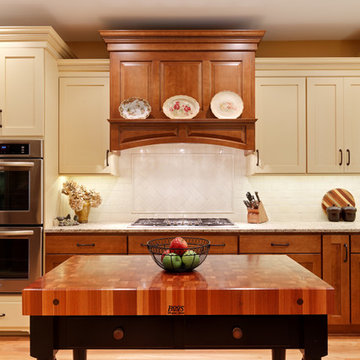
Brandis Farm House Kitchen
Свежая идея для дизайна: п-образная кухня среднего размера в классическом стиле с обеденным столом, с полувстраиваемой мойкой (с передним бортиком), фасадами в стиле шейкер, желтыми фасадами, гранитной столешницей, белым фартуком, фартуком из керамогранитной плитки, техникой из нержавеющей стали, паркетным полом среднего тона, островом, коричневым полом и бежевой столешницей - отличное фото интерьера
Свежая идея для дизайна: п-образная кухня среднего размера в классическом стиле с обеденным столом, с полувстраиваемой мойкой (с передним бортиком), фасадами в стиле шейкер, желтыми фасадами, гранитной столешницей, белым фартуком, фартуком из керамогранитной плитки, техникой из нержавеющей стали, паркетным полом среднего тона, островом, коричневым полом и бежевой столешницей - отличное фото интерьера
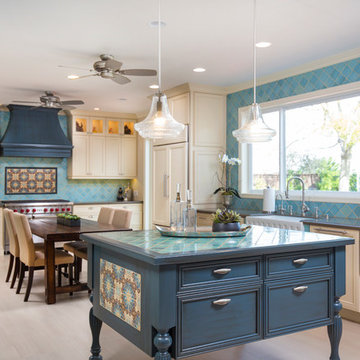
David Verdugo
Идея дизайна: большая угловая кухня-гостиная в средиземноморском стиле с с полувстраиваемой мойкой (с передним бортиком), фасадами с утопленной филенкой, желтыми фасадами, столешницей из кварцевого агломерата, синим фартуком, фартуком из керамогранитной плитки, техникой из нержавеющей стали, полом из керамогранита и островом
Идея дизайна: большая угловая кухня-гостиная в средиземноморском стиле с с полувстраиваемой мойкой (с передним бортиком), фасадами с утопленной филенкой, желтыми фасадами, столешницей из кварцевого агломерата, синим фартуком, фартуком из керамогранитной плитки, техникой из нержавеющей стали, полом из керамогранита и островом
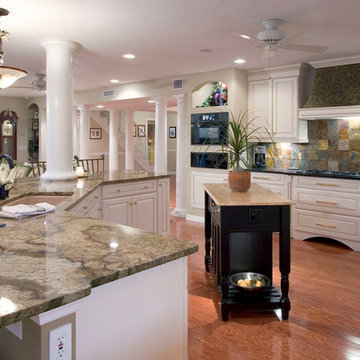
The 8' ceiling was limiting, due to the 2nd story above. The Right hand column at the main island hides a structural post carrying the entire 2nd floor. It allowed us to open 32' of clear span across the new kitchen & family rooms creating a truly "Great Room" area. Note the view through the far columns show the opening of the Dining room & Foyer after removing those walls. Once again some of these columns were structural and supporting the 2nd floor system. Great view of the Custom site built hood over the cooktop. Owner's did the faux finishing. It's wonderful to have Clients that are creative.
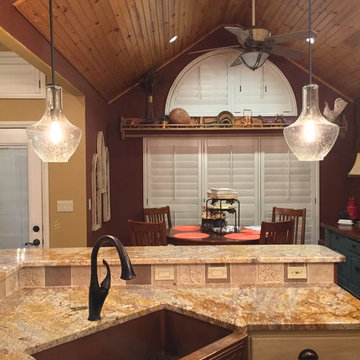
These glass pendant lights connect the space from the kitchen to the dining room. Looking for the same look? Try Kichler Seeded Glass pendant lights.

The kitchen and dining rooms open out onto the deck. Photo by Tatjana Plitt.
На фото: параллельная кухня-гостиная в современном стиле с плоскими фасадами, желтыми фасадами, желтым фартуком, фартуком из плитки кабанчик, паркетным полом среднего тона, островом и коричневым полом
На фото: параллельная кухня-гостиная в современном стиле с плоскими фасадами, желтыми фасадами, желтым фартуком, фартуком из плитки кабанчик, паркетным полом среднего тона, островом и коричневым полом
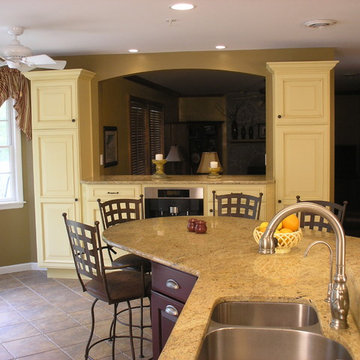
By using the angled island as a room divide the traffic flows from outside around the busy cooking area in the kitchen. The coordinating Dining Room Custom Hutch and Family Room Serving Area tie together the open floor plan.
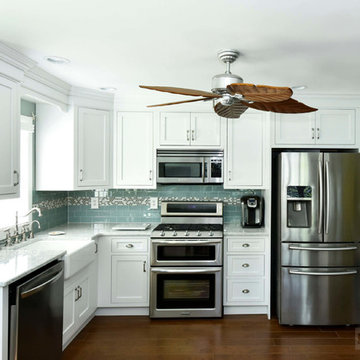
This Maple kitchen was designed with Starmark Inset cabinets in the Dewitt door style with a White Tinted Varnish finish and a Cambria Montgomery countertop.
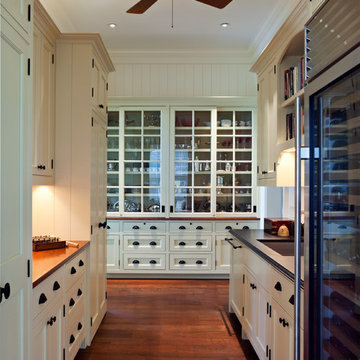
Photo Credit: Steven Brooke
Стильный дизайн: кухня среднего размера в классическом стиле с кладовкой, накладной мойкой, стеклянными фасадами, желтыми фасадами и паркетным полом среднего тона - последний тренд
Стильный дизайн: кухня среднего размера в классическом стиле с кладовкой, накладной мойкой, стеклянными фасадами, желтыми фасадами и паркетным полом среднего тона - последний тренд
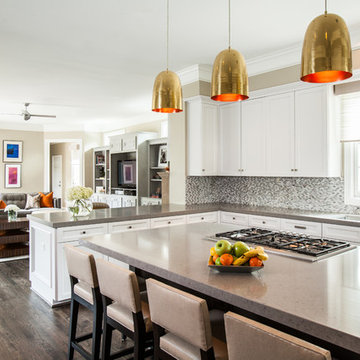
Julie Soefer
Идея дизайна: кухня в стиле неоклассика (современная классика) с желтыми фасадами и паркетным полом среднего тона
Идея дизайна: кухня в стиле неоклассика (современная классика) с желтыми фасадами и паркетным полом среднего тона
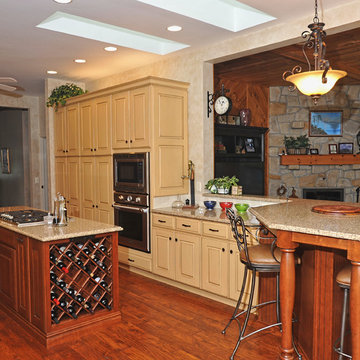
Complete design and remodel, removal of walls, new lighting, flooring, custom cabinetry and engineered quartz counters, custom wallsplash.
Designer: Kristine McLusky,
Remodel by McLusky Showcase Kitchens & Baths
Photos by: Ruppersberger Photographer
Custom Cupboards Cabinetry
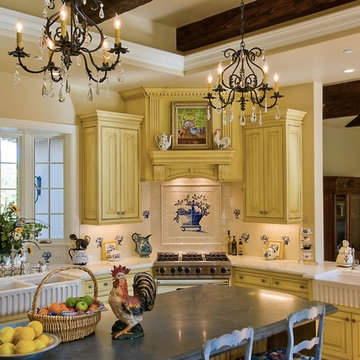
Spencer Kent
Свежая идея для дизайна: кухня в классическом стиле с обеденным столом, с полувстраиваемой мойкой (с передним бортиком), фасадами с выступающей филенкой, желтыми фасадами, мраморной столешницей, белым фартуком, фартуком из керамической плитки, цветной техникой, паркетным полом среднего тона и островом - отличное фото интерьера
Свежая идея для дизайна: кухня в классическом стиле с обеденным столом, с полувстраиваемой мойкой (с передним бортиком), фасадами с выступающей филенкой, желтыми фасадами, мраморной столешницей, белым фартуком, фартуком из керамической плитки, цветной техникой, паркетным полом среднего тона и островом - отличное фото интерьера
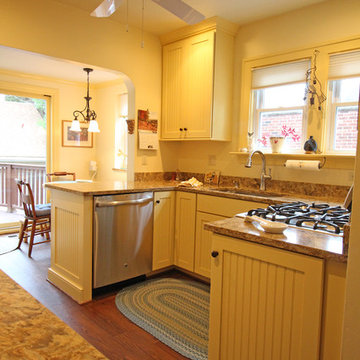
This cheery farmhouse style kitchen design packs a lot of features into a relatively small space. The intelligent utilization of available space in this compact kitchen includes a space-saving large single bowl sink and built-in microwave. The design also includes ample countertop space and cabinets with plenty of storage. The classic saffron painted finish on the kitchen cabinets beautifully complements the Amtico red oak flooring, creating a bright, welcoming space.
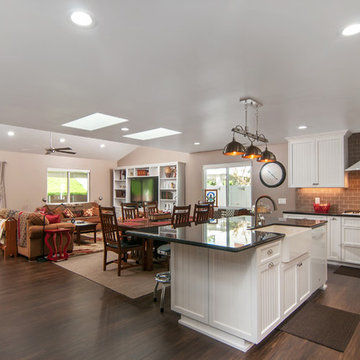
Preview First
На фото: огромная угловая кухня в стиле неоклассика (современная классика) с обеденным столом, с полувстраиваемой мойкой (с передним бортиком), фасадами в стиле шейкер, желтыми фасадами, столешницей из кварцевого агломерата, серым фартуком, фартуком из плитки кабанчик, белой техникой, темным паркетным полом и островом
На фото: огромная угловая кухня в стиле неоклассика (современная классика) с обеденным столом, с полувстраиваемой мойкой (с передним бортиком), фасадами в стиле шейкер, желтыми фасадами, столешницей из кварцевого агломерата, серым фартуком, фартуком из плитки кабанчик, белой техникой, темным паркетным полом и островом
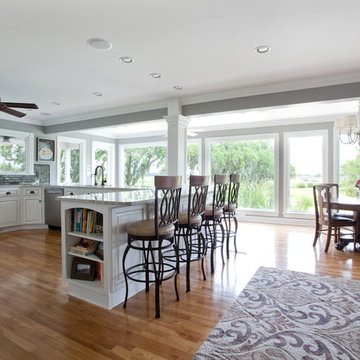
Kitchen addition and remodel designed by Jodi Crosby with Crosby Creations.
Photo by Patrick Brickman
Идея дизайна: большая кухня в морском стиле с обеденным столом, желтыми фасадами, техникой из нержавеющей стали, врезной мойкой и светлым паркетным полом
Идея дизайна: большая кухня в морском стиле с обеденным столом, желтыми фасадами, техникой из нержавеющей стали, врезной мойкой и светлым паркетным полом
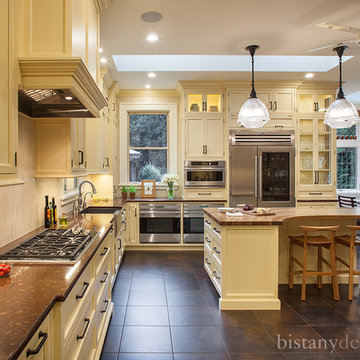
Spacious kitchen with butter yellow cabinets compliment our client's love of beekeeping. A curved wood top island spans the cabinets for seating within the kitchen.
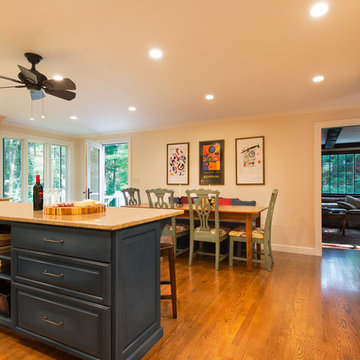
Eclectic Chic at it's best!
This is the type of kitchen that makes you feel at home instantly and never want to leave your seat !
The blue island, in an otherwise warm yet neutral palette, tastefully ties this entire kitchen together in a fresh and vibrant way.
Interior Design: Longlook Kitchen & Bath /
Photography: Hadrien Dimier Photographie /
© 2014 Hadrien Dimier Photographie
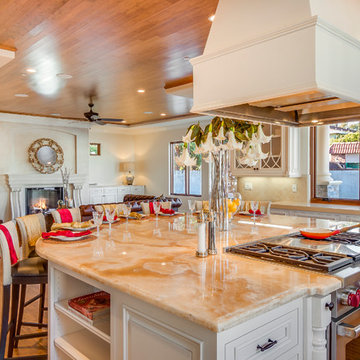
Large and inviting, the kitchen island flows naturally into the living room. The bamboo ceiling combines the individual spaces seamlessly.
Свежая идея для дизайна: огромная п-образная кухня-гостиная в современном стиле с врезной мойкой, фасадами с утопленной филенкой, желтыми фасадами, столешницей из оникса, бежевым фартуком, фартуком из каменной плитки, техникой из нержавеющей стали, полом из бамбука и островом - отличное фото интерьера
Свежая идея для дизайна: огромная п-образная кухня-гостиная в современном стиле с врезной мойкой, фасадами с утопленной филенкой, желтыми фасадами, столешницей из оникса, бежевым фартуком, фартуком из каменной плитки, техникой из нержавеющей стали, полом из бамбука и островом - отличное фото интерьера
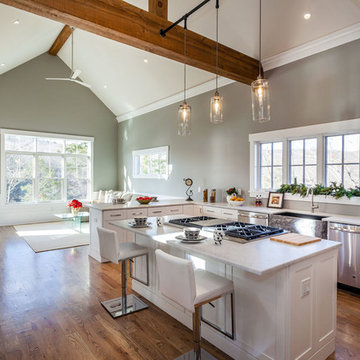
Michael Bowman
На фото: огромная угловая кухня-гостиная в современном стиле с с полувстраиваемой мойкой (с передним бортиком), фасадами с утопленной филенкой, желтыми фасадами, мраморной столешницей, техникой из нержавеющей стали, паркетным полом среднего тона, двумя и более островами и коричневым полом
На фото: огромная угловая кухня-гостиная в современном стиле с с полувстраиваемой мойкой (с передним бортиком), фасадами с утопленной филенкой, желтыми фасадами, мраморной столешницей, техникой из нержавеющей стали, паркетным полом среднего тона, двумя и более островами и коричневым полом
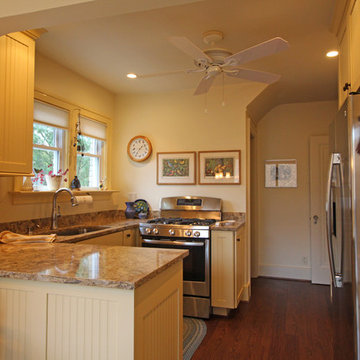
This cheery farmhouse style kitchen design packs a lot of features into a relatively small space. The intelligent utilization of available space in this compact kitchen includes a space-saving large single bowl sink and built-in microwave. The design also includes ample countertop space and cabinets with plenty of storage. The classic saffron painted finish on the kitchen cabinets beautifully complements the Amtico red oak flooring, creating a bright, welcoming space.
Кухня с желтыми фасадами – фото дизайна интерьера
1