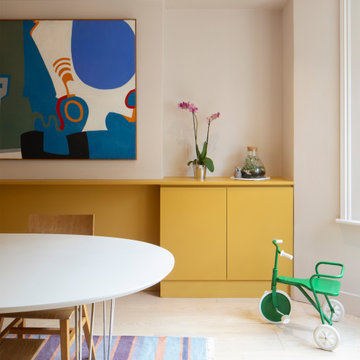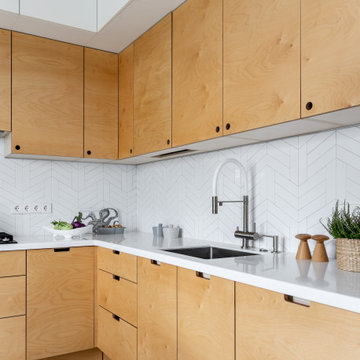Кухня с желтыми фасадами – фото дизайна интерьера
Сортировать:
Бюджет
Сортировать:Популярное за сегодня
1 - 20 из 6 389 фото
1 из 3

Стильный дизайн: маленькая отдельная, п-образная, глянцевая кухня в классическом стиле с врезной мойкой, фасадами с выступающей филенкой, желтыми фасадами, столешницей из кварцевого агломерата, белым фартуком, фартуком из плитки мозаики, цветной техникой, полом из керамогранита, коричневым полом, коричневой столешницей, кессонным потолком, двухцветным гарнитуром, окном и красивой плиткой для на участке и в саду - последний тренд

Bright and sunny. Open, yet cozy. This kitchen combines comfort with functionality, spiced with the perfect shade of butter yellow.
Стильный дизайн: угловая кухня среднего размера в стиле кантри с обеденным столом, врезной мойкой, фасадами с утопленной филенкой, желтыми фасадами, столешницей из кварцевого агломерата, серым фартуком, техникой из нержавеющей стали, светлым паркетным полом, островом, оранжевым полом и белой столешницей - последний тренд
Стильный дизайн: угловая кухня среднего размера в стиле кантри с обеденным столом, врезной мойкой, фасадами с утопленной филенкой, желтыми фасадами, столешницей из кварцевого агломерата, серым фартуком, техникой из нержавеющей стали, светлым паркетным полом, островом, оранжевым полом и белой столешницей - последний тренд

Mike Kaskel photography
На фото: угловая кухня в классическом стиле с стеклянными фасадами, желтыми фасадами, фартуком цвета металлик, фартуком из плитки кабанчик, светлым паркетным полом, островом и серой столешницей
На фото: угловая кухня в классическом стиле с стеклянными фасадами, желтыми фасадами, фартуком цвета металлик, фартуком из плитки кабанчик, светлым паркетным полом, островом и серой столешницей

Идея дизайна: большая угловая кухня с обеденным столом, врезной мойкой, фасадами в стиле шейкер, желтыми фасадами, столешницей из талькохлорита, синим фартуком, фартуком из стеклянной плитки, цветной техникой, паркетным полом среднего тона и островом

StarMark Cabinetry's Fairhaven inset door style in Maple finished in White for the upper cabinets. The lower cabinets were created with the Fairhaven inset door style in Maple finished in a custom cabinet color called Cream Yellow, to match a paint swatch from Behr.

Источник вдохновения для домашнего уюта: маленькая п-образная кухня в классическом стиле с с полувстраиваемой мойкой (с передним бортиком), фасадами в стиле шейкер, желтыми фасадами, столешницей из талькохлорита, белым фартуком, фартуком из плитки кабанчик, техникой из нержавеющей стали и светлым паркетным полом без острова для на участке и в саду

Jonathan Salmon, the designer, raised the wall between the laundry room and kitchen, creating an open floor plan with ample space on three walls for cabinets and appliances. He widened the entry to the dining room to improve sightlines and flow. Rebuilding a glass block exterior wall made way for rep production Windows and a focal point cooking station A custom-built island provides storage, breakfast bar seating, and surface for food prep and buffet service. The fittings finishes and fixtures are in tune with the homes 1907. architecture, including soapstone counter tops and custom painted schoolhouse lighting. It's the yellow painted shaker style cabinets that steal the show, offering a colorful take on the vintage inspired design and a welcoming setting for everyday get to gathers..
Pradhan Studios Photography

photography: Todd Gieg
Идея дизайна: угловая, отдельная кухня среднего размера в стиле фьюжн с врезной мойкой, фасадами в стиле шейкер, желтыми фасадами, столешницей из талькохлорита и техникой из нержавеющей стали
Идея дизайна: угловая, отдельная кухня среднего размера в стиле фьюжн с врезной мойкой, фасадами в стиле шейкер, желтыми фасадами, столешницей из талькохлорита и техникой из нержавеющей стали

Bespoke Uncommon Projects plywood kitchen. Oak veneered ply carcasses, stainless steel worktops on the base units and Wolf, Sub-zero and Bora appliances. Island with built in wine fridge, pan and larder storage, topped with a bespoke cantilevered concrete worktop breakfast bar.
Photos by Jocelyn Low

Стильный дизайн: маленькая п-образная кухня: освещение в стиле фьюжн с с полувстраиваемой мойкой (с передним бортиком), фасадами в стиле шейкер, желтыми фасадами, столешницей из кварцита, белым фартуком, фартуком из керамической плитки, техникой из нержавеющей стали, полом из терракотовой плитки, коричневым полом, белой столешницей и обеденным столом без острова для на участке и в саду - последний тренд

Свежая идея для дизайна: п-образная кухня среднего размера в стиле неоклассика (современная классика) с обеденным столом, одинарной мойкой, фасадами в стиле шейкер, желтыми фасадами, столешницей из кварцевого агломерата, бежевым фартуком, фартуком из керамической плитки, техникой из нержавеющей стали, полом из керамической плитки, островом, бежевым полом и разноцветной столешницей - отличное фото интерьера

Handleless and effortlessly chic, this kitchen is a testament to the seamless union of aesthetics and practicality. Each detail is meticulously crafted to create a harmonious culinary space.
Equipped with top-of-the-line Siemens ovens, this kitchen boasts cutting-edge technology to elevate our client’s cooking experience to a new level. We also understand that storage is key to a functional kitchen, and we’ve found the perfect balance in this masterpiece. We used a combination of open and closed storage to ensure the essentials are always within reach, while maintaining a clutter-free and organised workspace.
But it doesn’t stop there. We maximised the use of large glass doors that open to the garden, inviting natural light to dance across the space and creating a warm, inviting atmosphere. Adding a touch of artistic flair, we’ve incorporated colourful glass transoms into the design, infusing the space with a playful yet sophisticated charm. These accents create a vibrant interplay of light and colour and add immediate interest to the space.
Our latest kitchen project is a symphony of style, functionality, and creativity. Feeling inspired by this beautiful space? Visit our projects page for more design ideas.

Colour consultation on a kitchen basement extension designed by Sam Tisdall Architects.
Photos Richard Chivers
Пример оригинального дизайна: большая прямая кухня-гостиная в современном стиле с плоскими фасадами, желтыми фасадами, светлым паркетным полом и островом
Пример оригинального дизайна: большая прямая кухня-гостиная в современном стиле с плоскими фасадами, желтыми фасадами, светлым паркетным полом и островом

На фото: параллельная кухня в современном стиле с обеденным столом, плоскими фасадами, желтыми фасадами, столешницей из акрилового камня, белым фартуком, островом и белой столешницей

Кухня с фасадами желтого цвета, в сочетании с белыми витринными вставками и деревянной отделкой вытяжки и полками над столешницей.
Идея дизайна: угловая кухня среднего размера в стиле неоклассика (современная классика) с обеденным столом, врезной мойкой, фасадами с декоративным кантом, желтыми фасадами, столешницей из акрилового камня, белым фартуком, фартуком из кварцевого агломерата, паркетным полом среднего тона, коричневым полом и белой столешницей
Идея дизайна: угловая кухня среднего размера в стиле неоклассика (современная классика) с обеденным столом, врезной мойкой, фасадами с декоративным кантом, желтыми фасадами, столешницей из акрилового камня, белым фартуком, фартуком из кварцевого агломерата, паркетным полом среднего тона, коричневым полом и белой столешницей

Стильный дизайн: п-образная кухня-гостиная среднего размера: освещение в стиле фьюжн с плоскими фасадами, желтыми фасадами, мраморной столешницей, белым фартуком, фартуком из керамической плитки и белой столешницей - последний тренд

Kitchen with stainless steel counters and integral backsplash. New extensive building renovation with passive house sliding doors and strategies.
Стильный дизайн: параллельная кухня в современном стиле с плоскими фасадами, желтыми фасадами, серым фартуком, светлым паркетным полом, островом, бежевым полом, серой столешницей и техникой под мебельный фасад - последний тренд
Стильный дизайн: параллельная кухня в современном стиле с плоскими фасадами, желтыми фасадами, серым фартуком, светлым паркетным полом, островом, бежевым полом, серой столешницей и техникой под мебельный фасад - последний тренд

Estat actual:
L’habitatge presenta uns espais principals molt reduïts, poc lluminosos i amb una distribució molt compartimentada.
Objectiu:
Millorar el confort lumínic i tèrmic de l’habitatge així com repensar la distribució perquè apareguin espais comuns més generosos i còmodes.
Proposta:
El projecte respon a la necessitat d’ampliar tota la peça de sala d’estar-menjador-cuina, convertint-la en un espai únic, més atractiu i més divertit.
Per augmentar el confort interior s’utilitzen els colors clars, potenciant l’entrada de llum i donant un caràcter més dinàmic a tot l’habitatge.
Per altra banda, per tal de millorar l’eficiència energètica, es canvien les fusteries de tot el pis reduint les pèrdues i guanys de calor no desitjats i es situen els radiadors en els punts més freds i de més intercanvi fred-calor, perquè actuïn correctament de barrera climàtica i puguin treballar en el seu màxim rendiment.

Designer: Ivan Pozdnyakov Foto: Alexander Volodin
Источник вдохновения для домашнего уюта: прямая кухня среднего размера в скандинавском стиле с обеденным столом, врезной мойкой, плоскими фасадами, желтыми фасадами, столешницей из кварцевого агломерата, желтым фартуком, фартуком из керамической плитки, белой техникой, полом из керамогранита, бежевым полом и белой столешницей без острова
Источник вдохновения для домашнего уюта: прямая кухня среднего размера в скандинавском стиле с обеденным столом, врезной мойкой, плоскими фасадами, желтыми фасадами, столешницей из кварцевого агломерата, желтым фартуком, фартуком из керамической плитки, белой техникой, полом из керамогранита, бежевым полом и белой столешницей без острова

Пример оригинального дизайна: угловая кухня среднего размера в скандинавском стиле с обеденным столом, плоскими фасадами, желтыми фасадами, столешницей из акрилового камня, белым фартуком, фартуком из керамической плитки, полом из керамической плитки, серым полом и белой столешницей без острова
Кухня с желтыми фасадами – фото дизайна интерьера
1