Кухня с желтыми фасадами и желтым полом – фото дизайна интерьера
Сортировать:
Бюджет
Сортировать:Популярное за сегодня
1 - 17 из 17 фото
1 из 3

With the goal of creating larger, brighter, and more open spaces within the footprint of an existing house, BiglarKinyan reimagined the flow and proportions of existing rooms with in this house.
In this kitchen space, return walls of an original U shaped kitchen were eliminated to create a long and efficient linear kitchen with island. Rear windows facing a ravine were enlarged to invite more light and views indoors. Space was borrowed from an adjacent dining and living room, which was combined and reproportioned to create a kitchen pantry and bar, larger dining room and a piano lounge.
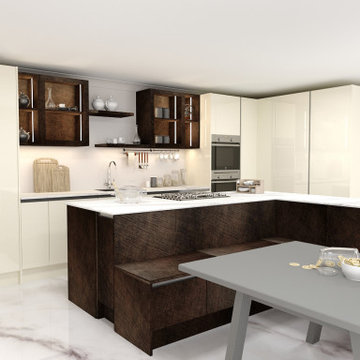
Handleless L-shaped Kitchen in indigo blue colour & granite worktop finish and you may look at this Handleless Gold Kitchen.
Пример оригинального дизайна: маленькая угловая кухня: освещение в стиле модернизм с обеденным столом, одинарной мойкой, плоскими фасадами, желтыми фасадами, мраморной столешницей, белым фартуком, мраморным полом, желтым полом, белой столешницей и деревянным потолком для на участке и в саду
Пример оригинального дизайна: маленькая угловая кухня: освещение в стиле модернизм с обеденным столом, одинарной мойкой, плоскими фасадами, желтыми фасадами, мраморной столешницей, белым фартуком, мраморным полом, желтым полом, белой столешницей и деревянным потолком для на участке и в саду
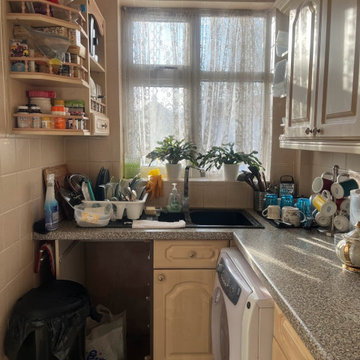
This tiny yet functional kitchen in question is in need of a revamp as it has become outdated and no longer meets the client's needs. The client is looking for a budget-friendly solution that will give the kitchen a fresh new look without breaking the bank. To achieve this, we will focus on updating the existing elements of the kitchen such as the cabinetry, flooring, and fixtures, while minimizing the need for major structural changes. By choosing affordable materials and finishes, we can create a modern and functional kitchen that fits within the client's budget. Our goal is to deliver a beautiful and practical kitchen that the client can enjoy for years to come, without overspending.
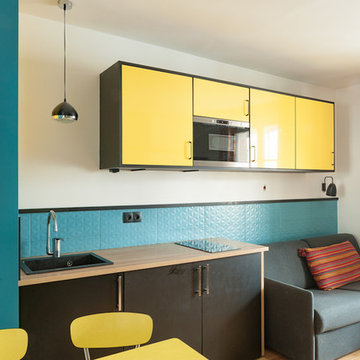
Paul Allain
Пример оригинального дизайна: кухня в современном стиле с желтыми фасадами, синим фартуком, полом из цементной плитки и желтым полом
Пример оригинального дизайна: кухня в современном стиле с желтыми фасадами, синим фартуком, полом из цементной плитки и желтым полом
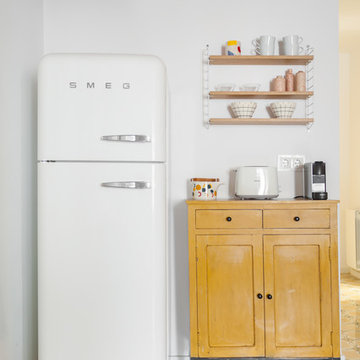
Свежая идея для дизайна: маленькая кухня в средиземноморском стиле с обеденным столом, фасадами с выступающей филенкой, желтыми фасадами, деревянной столешницей, техникой из нержавеющей стали и желтым полом для на участке и в саду - отличное фото интерьера
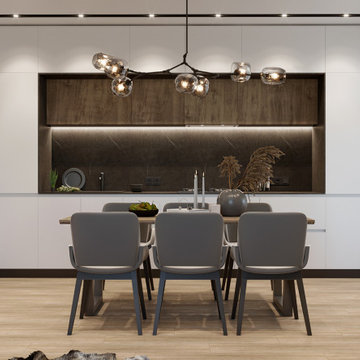
Modern style Kitchen
На фото: большая параллельная кухня в стиле модернизм с обеденным столом, открытыми фасадами, желтыми фасадами, столешницей из ламината, двумя и более островами, желтой столешницей, двойной мойкой, белой техникой, полом из ламината и желтым полом
На фото: большая параллельная кухня в стиле модернизм с обеденным столом, открытыми фасадами, желтыми фасадами, столешницей из ламината, двумя и более островами, желтой столешницей, двойной мойкой, белой техникой, полом из ламината и желтым полом
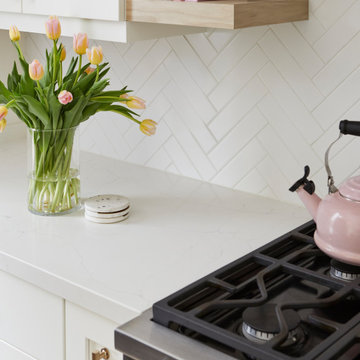
With the goal of creating larger, brighter, and more open spaces within the footprint of an existing house, BiglarKinyan reimagined the flow and proportions of existing rooms with in this house.
In this kitchen space, return walls of an original U shaped kitchen were eliminated to create a long and efficient linear kitchen with island. Rear windows facing a ravine were enlarged to invite more light and views indoors. Space was borrowed from an adjacent dining and living room, which was combined and reproportioned to create a kitchen pantry and bar, larger dining room and a piano lounge.
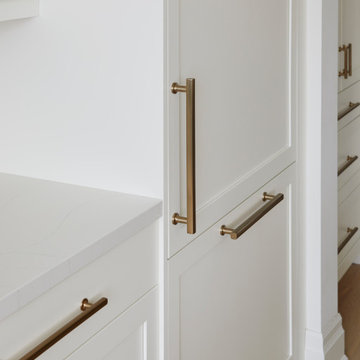
This image features a closeup of the Miele fully integrated fridge/freezer combo, panelled in Miralis shaker doors utilizing Champagne Bronze colour hardware.
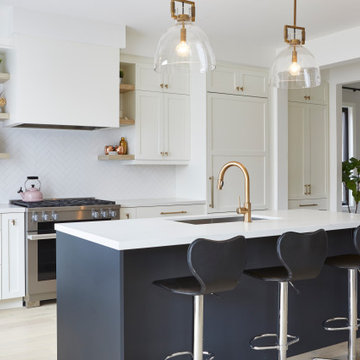
With the goal of creating larger, brighter, and more open spaces within the footprint of an existing house, BiglarKinyan reimagined the flow and proportions of existing rooms with in this house.
In this kitchen space, return walls of an original U shaped kitchen were eliminated to create a long and efficient linear kitchen with island. Rear windows facing a ravine were enlarged to invite more light and views indoors. Space was borrowed from an adjacent dining and living room, which was combined and reproportioned to create a kitchen pantry and bar, larger dining room and a piano lounge.
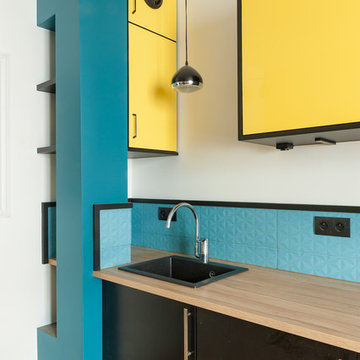
Paul Allain
Стильный дизайн: кухня в современном стиле с желтыми фасадами, синим фартуком, полом из цементной плитки и желтым полом - последний тренд
Стильный дизайн: кухня в современном стиле с желтыми фасадами, синим фартуком, полом из цементной плитки и желтым полом - последний тренд
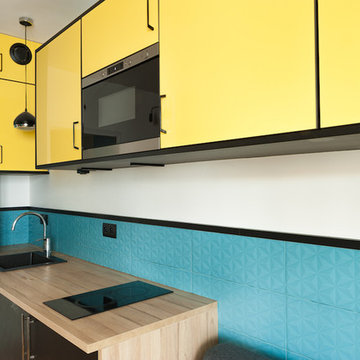
Paul Allain
Свежая идея для дизайна: кухня в современном стиле с желтыми фасадами, синим фартуком, полом из цементной плитки и желтым полом - отличное фото интерьера
Свежая идея для дизайна: кухня в современном стиле с желтыми фасадами, синим фартуком, полом из цементной плитки и желтым полом - отличное фото интерьера
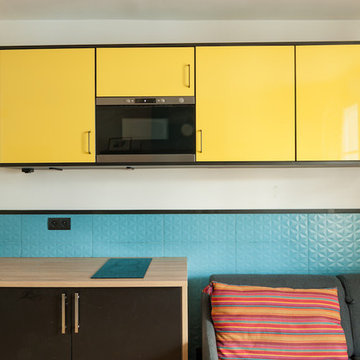
Paul Allain
Идея дизайна: кухня в современном стиле с желтыми фасадами, синим фартуком, полом из цементной плитки и желтым полом
Идея дизайна: кухня в современном стиле с желтыми фасадами, синим фартуком, полом из цементной плитки и желтым полом
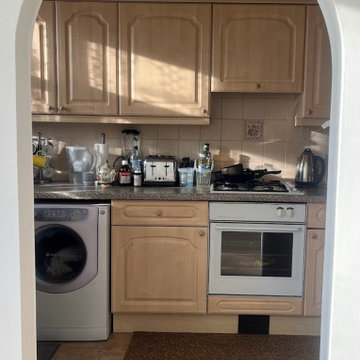
This tiny yet functional kitchen in question is in need of a revamp as it has become outdated and no longer meets the client's needs. The client is looking for a budget-friendly solution that will give the kitchen a fresh new look without breaking the bank. To achieve this, we will focus on updating the existing elements of the kitchen such as the cabinetry, flooring, and fixtures, while minimizing the need for major structural changes. By choosing affordable materials and finishes, we can create a modern and functional kitchen that fits within the client's budget. Our goal is to deliver a beautiful and practical kitchen that the client can enjoy for years to come, without overspending.
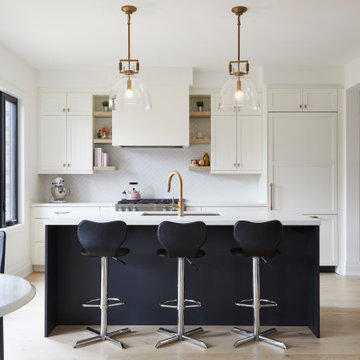
With the goal of creating larger, brighter, and more open spaces within the footprint of an existing house, BiglarKinyan reimagined the flow and proportions of existing rooms with in this house.
In this kitchen space, return walls of an original U shaped kitchen were eliminated to create a long and efficient linear kitchen with island. Rear windows facing a ravine were enlarged to invite more light and views indoors. Space was borrowed from an adjacent dining and living room, which was combined and reproportioned to create a kitchen pantry and bar, larger dining room and a piano lounge.
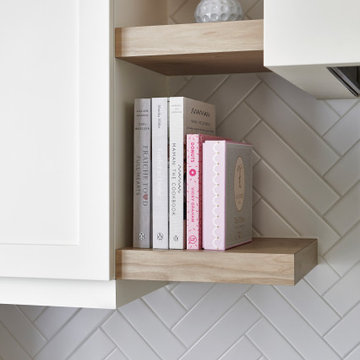
This image features a closeup of floating shelves that frame a paneled range hood. Utilizing synthetic wood from Miralis Cabinetry, this is a great way to add a sense of openness, invite texture and decor into an important focal point.
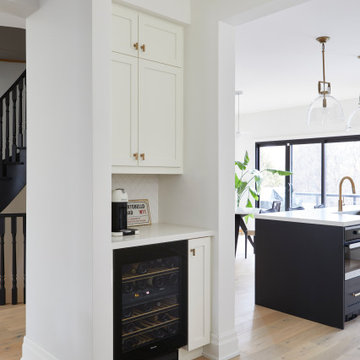
With the goal of creating larger, brighter, and more open spaces within the footprint of an existing house, BiglarKinyan reimagined the flow and proportions of existing rooms with in this house.
In this kitchen space, return walls of an original U shaped kitchen were eliminated to create a long and efficient linear kitchen with island. Rear windows facing a ravine were enlarged to invite more light and views indoors. Space was borrowed from an adjacent dining and living room, which was combined and reproportioned to create a kitchen pantry and bar, larger dining room and a piano lounge.
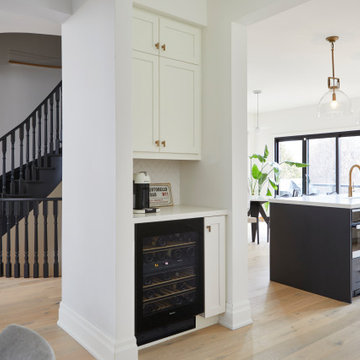
With the goal of creating larger, brighter, and more open spaces within the footprint of an existing house, BiglarKinyan reimagined the flow and proportions of existing rooms with in this house.
In this kitchen space, return walls of an original U shaped kitchen were eliminated to create a long and efficient linear kitchen with island. Rear windows facing a ravine were enlarged to invite more light and views indoors. Space was borrowed from an adjacent dining and living room, which was combined and reproportioned to create a kitchen pantry and bar, larger dining room and a piano lounge.
Кухня с желтыми фасадами и желтым полом – фото дизайна интерьера
1