Кухня с черной техникой – фото дизайна интерьера
Сортировать:
Бюджет
Сортировать:Популярное за сегодня
1 - 20 из 869 фото
1 из 4
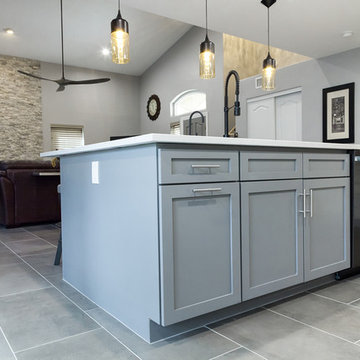
Источник вдохновения для домашнего уюта: угловая кухня-гостиная среднего размера в стиле неоклассика (современная классика) с врезной мойкой, фасадами в стиле шейкер, белыми фасадами, столешницей из кварцевого агломерата, серым фартуком, фартуком из стеклянной плитки, черной техникой, полом из керамогранита, островом, серым полом и серой столешницей

Kitchen. Soft, light-filled Northern Beaches home by the water. Modern style kitchen with scullery. Sculptural island all in calacatta engineered stone.
Photos: Paul Worsley @ Live By The Sea

Идея дизайна: большая угловая кухня-гостиная в стиле неоклассика (современная классика) с двойной мойкой, фасадами в стиле шейкер, светлыми деревянными фасадами, бежевым фартуком, черной техникой, столешницей из кварцевого агломерата, фартуком из каменной плиты, полом из керамической плитки и бежевым полом без острова
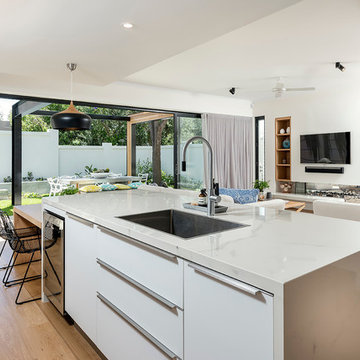
Joel Barbitta D-Max Photography
Стильный дизайн: большая прямая кухня-гостиная в стиле модернизм с двойной мойкой, плоскими фасадами, белыми фасадами, столешницей из плитки, фартуком цвета металлик, зеркальным фартуком, черной техникой, светлым паркетным полом, островом, коричневым полом и белой столешницей - последний тренд
Стильный дизайн: большая прямая кухня-гостиная в стиле модернизм с двойной мойкой, плоскими фасадами, белыми фасадами, столешницей из плитки, фартуком цвета металлик, зеркальным фартуком, черной техникой, светлым паркетным полом, островом, коричневым полом и белой столешницей - последний тренд
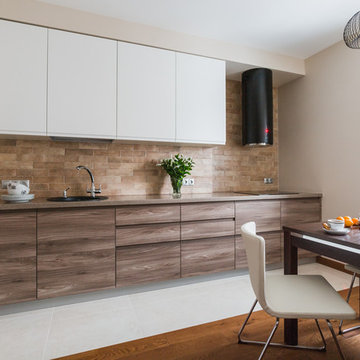
автор проекта--Илюхина Елена
фотограф--Шангина Ольга
Источник вдохновения для домашнего уюта: прямая кухня среднего размера в современном стиле с обеденным столом, накладной мойкой, плоскими фасадами, коричневым фартуком, фасадами цвета дерева среднего тона, столешницей из акрилового камня, фартуком из керамогранитной плитки, черной техникой, полом из керамогранита и двухцветным гарнитуром без острова
Источник вдохновения для домашнего уюта: прямая кухня среднего размера в современном стиле с обеденным столом, накладной мойкой, плоскими фасадами, коричневым фартуком, фасадами цвета дерева среднего тона, столешницей из акрилового камня, фартуком из керамогранитной плитки, черной техникой, полом из керамогранита и двухцветным гарнитуром без острова

This client came to us with a very clear vision of what she wanted, but she needed help to refine and execute the design. At our first meeting she described her style as somewhere between modern rustic and ‘granny chic’ – she likes cozy spaces with nods to the past, but also wanted to blend that with the more contemporary tastes of her husband and children. Functionally, the old layout was less than ideal with an oddly placed 3-sided fireplace and angled island creating traffic jams in and around the kitchen. By creating a U-shaped layout, we clearly defined the chef’s domain and created a circulation path that limits disruptions in the heart of the kitchen. While still an open concept, the black cabinets, bar height counter and change in flooring all add definition to the space. The vintage inspired black and white tile is a nod to the past while the black stainless range and matte black faucet are unmistakably modern.
High on our client’s wish list was eliminating upper cabinets and keeping the countertops clear. In order to achieve this, we needed to ensure there was ample room in the base cabinets and reconfigured pantry for items typically stored above. The full height tile backsplash evokes exposed brick and serves as the backdrop for the custom wood-clad hood and decorative brass sconces – a perfect blend of rustic, modern and chic. Black and brass elements are repeated throughout the main floor in new hardware, lighting, and open shelves as well as the owners’ curated collection of family heirlooms and furnishings. In addition to renovating the kitchen, we updated the entire first floor with refinished hardwoods, new paint, wainscoting, wallcovering and beautiful new stained wood doors. Our client had been dreaming and planning this kitchen for 17 years and we’re thrilled we were able to bring it to life.
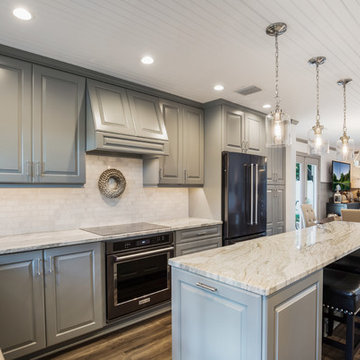
На фото: маленькая угловая кухня в стиле кантри с островом, обеденным столом, врезной мойкой, фасадами с выступающей филенкой, серыми фасадами, гранитной столешницей, белым фартуком, фартуком из мрамора, черной техникой, полом из винила, коричневым полом и разноцветной столешницей для на участке и в саду с
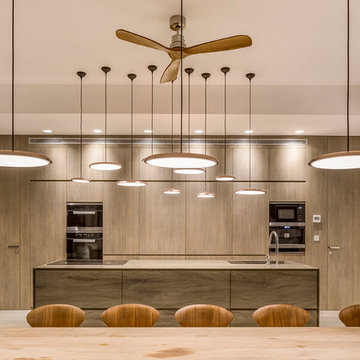
Luc Boegly
Стильный дизайн: большая параллельная кухня в современном стиле с обеденным столом, монолитной мойкой, черной техникой, островом, плоскими фасадами, фасадами цвета дерева среднего тона и коричневой столешницей - последний тренд
Стильный дизайн: большая параллельная кухня в современном стиле с обеденным столом, монолитной мойкой, черной техникой, островом, плоскими фасадами, фасадами цвета дерева среднего тона и коричневой столешницей - последний тренд
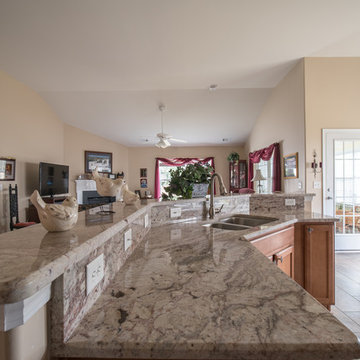
A granite kitchen countertop installation done by East Coast Granite and Design. Stone: Sienna Bordeaux Granite.
Visit us at www.eastcoastgranitecharleston.com to see more of our work.
Photos by Your Business Media.
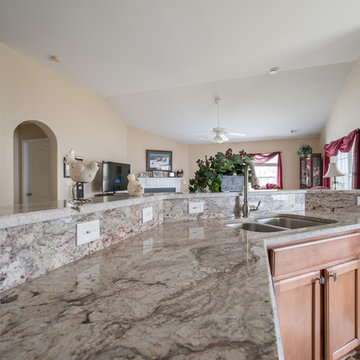
A recent granite kitchen countertop installation done by Granite Republic in Dallas, TX.
Visit us at www.graniterepublic.com to see more of our work.
Photos by Your Business Media.
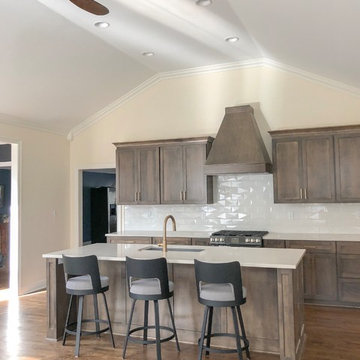
Slight change in this floor plan made a big difference. Refrigerator replaced the pantry which replaced a desk while stealing space from the laundry room behind it. This gave way to a lot of counter-space and nice symmetry on the main wall. Custom cabinetry in a custom client selected color, 3D style subway tile, and brass finishes are a few special features in this remodel.
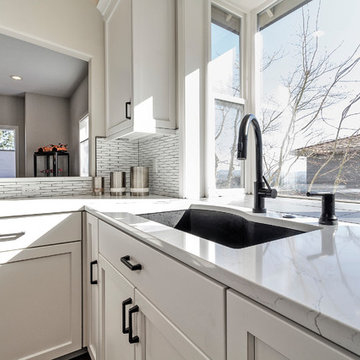
Kitchen remodel with white and grey cabinets, built in wet bar, white hex tile backsplash, matte black fixture, black stainless appliances and linear fireplace.
Appliances: Jenn-Air
Cabinet Perimeter Finish: Sherwin Williams “Nebulous White”
Cabinet Island Finish: Finic Tahitian
Countertop: Pental Quartz "Avenza"
Backsplash: Emser "Vogue Convex" White Mosaic
Fireplace surround: Pental "Mark 2" Graphite
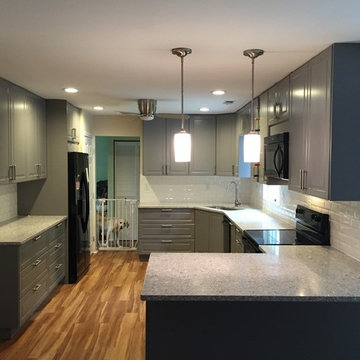
Источник вдохновения для домашнего уюта: большая п-образная кухня в современном стиле с обеденным столом, врезной мойкой, фасадами с выступающей филенкой, серыми фасадами, столешницей из кварцита, белым фартуком, фартуком из плитки кабанчик, черной техникой, полом из винила и полуостровом
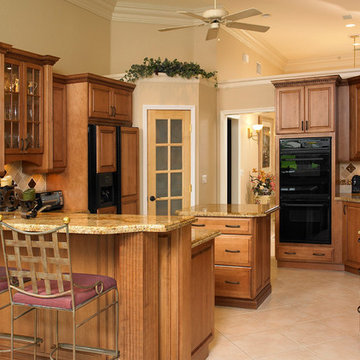
Пример оригинального дизайна: п-образная кухня среднего размера в классическом стиле с гранитной столешницей, врезной мойкой, фасадами с выступающей филенкой, фасадами цвета дерева среднего тона, разноцветным фартуком, фартуком из керамогранитной плитки, черной техникой, полом из керамической плитки, островом, бежевым полом, коричневой столешницей и барной стойкой
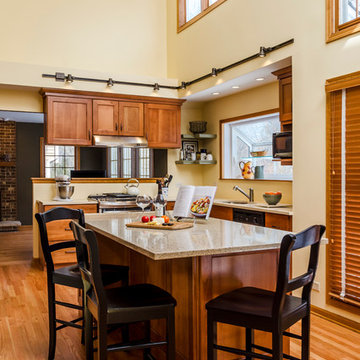
На фото: угловая кухня в классическом стиле с обеденным столом, врезной мойкой, фасадами в стиле шейкер, фасадами цвета дерева среднего тона, столешницей из кварцевого агломерата, черной техникой, паркетным полом среднего тона, островом и коричневым полом с
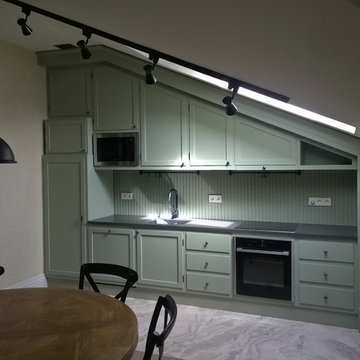
ADWorkshop, Антон Джавахян, Наталия Пряхина
Источник вдохновения для домашнего уюта: прямая кухня-гостиная среднего размера в современном стиле с врезной мойкой, фасадами в стиле шейкер, зелеными фасадами, столешницей из кварцевого агломерата, зеленым фартуком, фартуком из дерева, черной техникой, полом из керамогранита, бежевым полом и черной столешницей без острова
Источник вдохновения для домашнего уюта: прямая кухня-гостиная среднего размера в современном стиле с врезной мойкой, фасадами в стиле шейкер, зелеными фасадами, столешницей из кварцевого агломерата, зеленым фартуком, фартуком из дерева, черной техникой, полом из керамогранита, бежевым полом и черной столешницей без острова
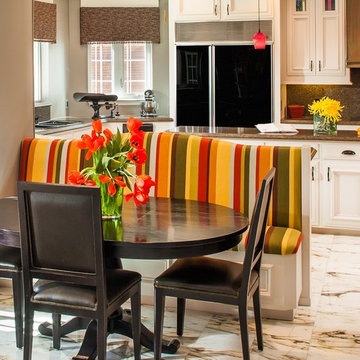
In this kitchen remodel we removed the breakfast bar and put in a banquet. This arrangement made it possible for the homeowners to have a sitting area for reading or television viewing as well as a place for casual dining.
We only design, build, and remodel homes that brilliantly reflect the unadorned beauty of everyday living.
For more information about this project please visit: www.gryphonbuilders.com. Or contact Allen Griffin, President of Gryphon Builders, at 281-236-8043 cell or email him at allen@gryphonbuilders.com
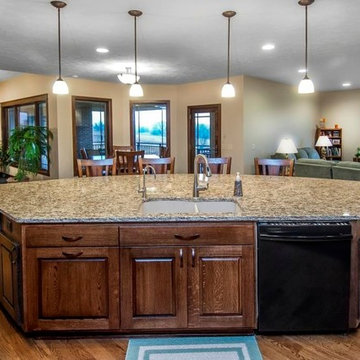
Architect: Michelle Penn, AIA
This Prairie Style home uses many design details on both the exterior & interior that is inspired by the prairie landscape that it is nestled into. Showing the other side of the kitchen island with the dishwasher and sink. From the sink you get an amazing view of the valley! It is a very generous pie shaped island!
Photo Credit: Jackson Studios
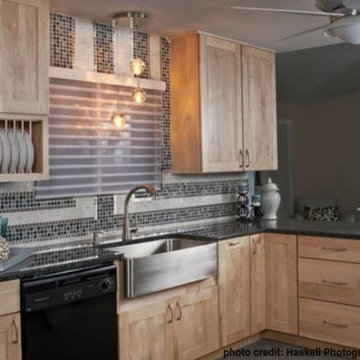
This kitchen was a joint project with James Curran of Curran Interiors. It was awarded the 1st place prize for small kitchens in the 2011 ASID Southern Arizona Design Excellence Awards, and was published in Tucson Lifestyle Home and Garden Magazine of Febuary 2011.
This kitchen features natural maple, wide stile shaker doors with slab drawer fronts. The main focal point is the dramatic use of the multicolored, metallic mosaic tiles, which coordinate beautifully with the Blue Pearl slab granite countertop. The stainless steel apron front sink, the brushed nickel cabinet pulls, and the simplicity of the door style makes this kitchen lean toward the modern to transitional style.
The original kitchen was a U-shape with 2 peninsulas. In order to open the space up, the peninsula between the dining area and the kitchen was eliminated.
Photos courtesy of Haskell Photography
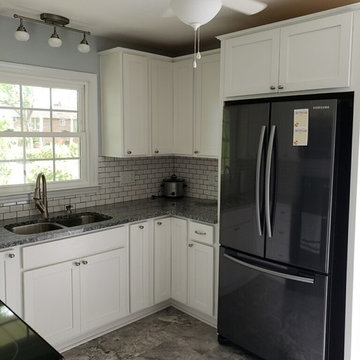
Стильный дизайн: маленькая отдельная, п-образная кухня в стиле рустика с врезной мойкой, фасадами в стиле шейкер, белыми фасадами, гранитной столешницей, белым фартуком, фартуком из плитки кабанчик, черной техникой, полом из винила, серым полом и разноцветной столешницей без острова для на участке и в саду - последний тренд
Кухня с черной техникой – фото дизайна интерьера
1