Кухня с двухцветным гарнитуром – фото дизайна интерьера
Сортировать:
Бюджет
Сортировать:Популярное за сегодня
1 - 17 из 17 фото
1 из 3

Originally a church and community centre, this Northside residence has been lovingly renovated by an enthusiastic young couple into a unique family home.
The design brief for this kitchen design was to create a larger than life industrial style kitchen that would not look lost in the enormous 8.3meter wide “assembly hall” area of this unassuming 1950’s suburban home. The inclusion of a large island that was proportionate to the space was a must have for the family.
The collation of different materials, textures and design features in this kitchen blend to create a functional, family-friendly, industrial style kitchen design that feels warm and inviting and entirely at home in its surroundings.
The clients desire for dark charcoal colour cabinetry is softened with the use of the ‘Bluegrass’ colour cabinets under the rough finish solid wood island bench. The sleek black handles on the island contrast the Bluegrass cabinet colour while tying the island in with the handless charcoal colour cabinets on the back wall.
With limited above bench wall space, the majority of storage is accommodated in 50-65kg capacity soft closing drawers under deep benchtops maximising the storage potential of the area.
The 1meter wide appliance cabinet has ample storage for small appliances in tall deep drawers under bench height while a pair of pocket doors above bench level open to reveal bench space for a toaster and coffee machine with a microwave space and shelving above.
This kitchen design earned our designer Anne Ellard, a spot in the final of KBDI’s 2017 Designer Awards. Award winners will be announced at a Gala event in Adelaide later this year.
Now in its ninth year, the KBDi Designer Awards is a well-established and highly regarded national event on the Australian design calendar. The program recognises the professionalism and talent of Australian kitchen and bathroom designers.
What the clients said: ” The end result of our experience with Anne and Kitchens by Kathie is a space that people walk into and everyone says “Wow!”. As well as being great to look at, it’s a pleasure to use, the space has both great form and function. Anne was extremely responsive to any issues or concerns that cropped up during the design/build process which made the whole process much smoother and enjoyable. Thanks again Anne, we’re extremely happy with the result.”

Kitchen. Soft, light-filled Northern Beaches home by the water. Modern style kitchen with scullery. Sculptural island all in calacatta engineered stone.
Photos: Paul Worsley @ Live By The Sea
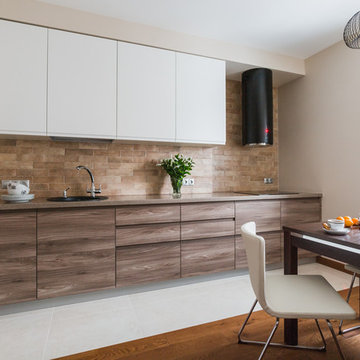
автор проекта--Илюхина Елена
фотограф--Шангина Ольга
Источник вдохновения для домашнего уюта: прямая кухня среднего размера в современном стиле с обеденным столом, накладной мойкой, плоскими фасадами, коричневым фартуком, фасадами цвета дерева среднего тона, столешницей из акрилового камня, фартуком из керамогранитной плитки, черной техникой, полом из керамогранита и двухцветным гарнитуром без острова
Источник вдохновения для домашнего уюта: прямая кухня среднего размера в современном стиле с обеденным столом, накладной мойкой, плоскими фасадами, коричневым фартуком, фасадами цвета дерева среднего тона, столешницей из акрилового камня, фартуком из керамогранитной плитки, черной техникой, полом из керамогранита и двухцветным гарнитуром без острова
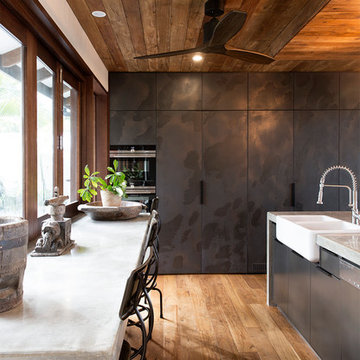
Photos by Louise Roche, of Villa Styling.
Concrete formed bench top, teak floor & ceiling, Leicht Axolotyl finish to kitchen doors, butlers sink
Идея дизайна: кухня в морском стиле с с полувстраиваемой мойкой (с передним бортиком), плоскими фасадами, черными фасадами, паркетным полом среднего тона, островом, коричневым полом и двухцветным гарнитуром
Идея дизайна: кухня в морском стиле с с полувстраиваемой мойкой (с передним бортиком), плоскими фасадами, черными фасадами, паркетным полом среднего тона, островом, коричневым полом и двухцветным гарнитуром
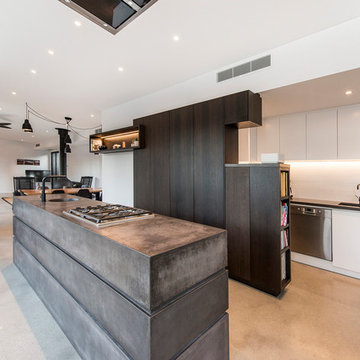
Custom made island bench from CAST Designs featuring 2 distinct shadow lines and an integrated round concrete sink. Complementing the standout island is concrete scullery and laundry bench tops with seamless cutouts for black under mount sinks
aperture22 Photography
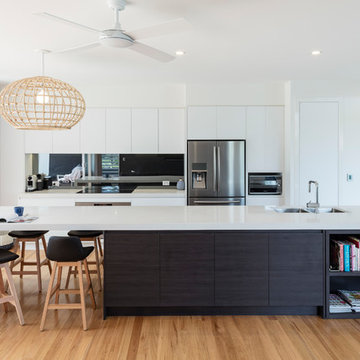
Lucas Muro Photography
Идея дизайна: большая параллельная кухня в современном стиле с врезной мойкой, плоскими фасадами, белыми фасадами, фартуком цвета металлик, зеркальным фартуком, техникой из нержавеющей стали, паркетным полом среднего тона, островом, бежевым полом, белой столешницей и двухцветным гарнитуром
Идея дизайна: большая параллельная кухня в современном стиле с врезной мойкой, плоскими фасадами, белыми фасадами, фартуком цвета металлик, зеркальным фартуком, техникой из нержавеющей стали, паркетным полом среднего тона, островом, бежевым полом, белой столешницей и двухцветным гарнитуром

This Kitchen was renovated into an open concept space with a large island and custom cabinets - that provide ample storage including a wine fridge and coffee station.
The details in this space reflect the client's fun personalities! With a punch of blue on the island, that coordinates with the patterned tile above the range. The funky bar stools are as comfortable as they are fabulous. Lastly, the mini fan cools off the space while industrial pendants illuminate the island seating.
Maintenance was also at the forefront of this design when specifying quartz counter-tops, porcelain flooring, ceramic backsplash, and granite composite sinks. These all contribute to easy living.
Builder: Wamhoff Design Build
Photographer: Daniel Angulo

Based on a mid century modern concept
Источник вдохновения для домашнего уюта: угловая кухня в современном стиле с плоскими фасадами, фасадами цвета дерева среднего тона, разноцветным фартуком, фартуком из плитки мозаики, обеденным столом, столешницей из кварцевого агломерата, техникой из нержавеющей стали, бетонным полом, полуостровом, врезной мойкой, зеленой столешницей, барной стойкой и двухцветным гарнитуром
Источник вдохновения для домашнего уюта: угловая кухня в современном стиле с плоскими фасадами, фасадами цвета дерева среднего тона, разноцветным фартуком, фартуком из плитки мозаики, обеденным столом, столешницей из кварцевого агломерата, техникой из нержавеющей стали, бетонным полом, полуостровом, врезной мойкой, зеленой столешницей, барной стойкой и двухцветным гарнитуром

Пример оригинального дизайна: большая параллельная кухня-гостиная в современном стиле с островом, белой столешницей, накладной мойкой, плоскими фасадами, черными фасадами, белым фартуком, техникой из нержавеющей стали, паркетным полом среднего тона, коричневым полом и двухцветным гарнитуром
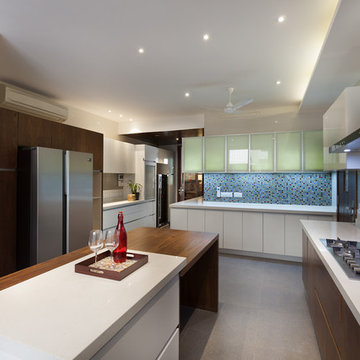
Идея дизайна: большая отдельная кухня в современном стиле с плоскими фасадами, столешницей из кварцевого агломерата, разноцветным фартуком, бетонным полом, двумя и более островами, серым полом, белой столешницей и двухцветным гарнитуром

Sacha Griffin
Стильный дизайн: большая п-образная кухня в классическом стиле с с полувстраиваемой мойкой (с передним бортиком), фасадами в стиле шейкер, гранитной столешницей, белым фартуком, фартуком из керамогранитной плитки, техникой из нержавеющей стали, светлым паркетным полом, островом, бежевой столешницей, обеденным столом, фасадами цвета дерева среднего тона, коричневым полом и двухцветным гарнитуром - последний тренд
Стильный дизайн: большая п-образная кухня в классическом стиле с с полувстраиваемой мойкой (с передним бортиком), фасадами в стиле шейкер, гранитной столешницей, белым фартуком, фартуком из керамогранитной плитки, техникой из нержавеющей стали, светлым паркетным полом, островом, бежевой столешницей, обеденным столом, фасадами цвета дерева среднего тона, коричневым полом и двухцветным гарнитуром - последний тренд

The opposing joinery and staircase create a strong relationship at both sides of the living space. The continuous joinery seamlessly morphs from kitchen to a seat for dining, and finally to form the media unit within the living area.
The stair and the joinery are separated by a strong vertically tiled column.
Our bespoke staircase was designed meticulously with the joiner and steelwork fabricator. The wrapping Beech Treads and risers and expressed with a shadow gap above the simple plaster finish.
The steel balustrade continues to the first floor and is under constant tension from the steel yachting wire.
Darry Snow Photography
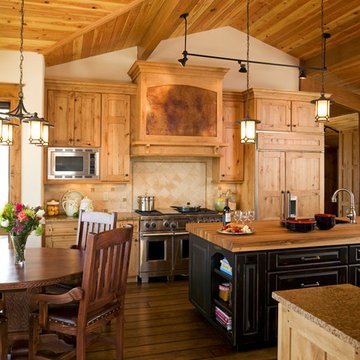
Пример оригинального дизайна: кухня в стиле рустика с обеденным столом, фасадами с утопленной филенкой, фасадами цвета дерева среднего тона, деревянной столешницей, бежевым фартуком и двухцветным гарнитуром
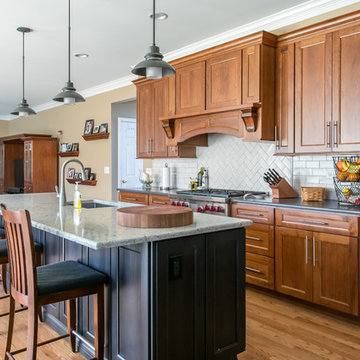
A complete remodel that allows for a more open feel to the homes adjoining rooms. Cherry Alternative, Alder; allows this wood to pop with unique graining characteristics. The handmade glazed subway tile bring in a soft character and contrast to the darker tones of the room.
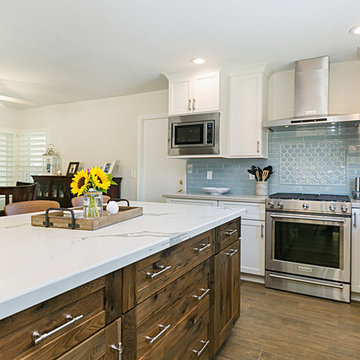
This Coastal kitchen renovation features a pastel subway tile backsplash with beveled lantern tile above the stainless steel gas stove and chimney hood. The two-toned kitchen cabinets match perfectly with the quartz highlighting this beautiful kitchen island with seating and brushed nickel hardware
Perimeter cabinets: Starmark Crew, Maple wood, Roseville Style in a Marshmallow Creme Finish.
Perimeter Countertops: Della Terra Tullamore Quartz
Island Cabinets: Woodland, Hickory Wood, Rustic Farmstand style, reclaimed patina finish.
Island Countertop: Della Terra Nouveau Calacatta quartz.
Backplash is a stunning: Province Town bevel lantern, flat liner and bead in Surfside Blue with customes bleached wood grout.
Tile floor is Barrique Vert and the walls are painted SW7009 Pearly whites (eggshell) with ceiling paint in SW7004 Snowbound (flat)
Photos by Preview First
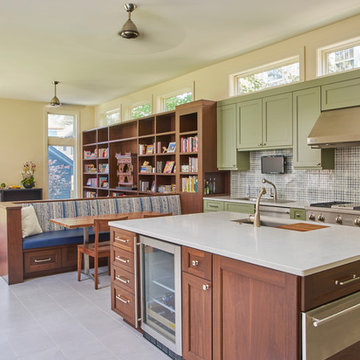
Photo by: Mike Schwartz
На фото: угловая кухня в стиле неоклассика (современная классика) с врезной мойкой, фасадами в стиле шейкер, зелеными фасадами, техникой из нержавеющей стали, островом, двухцветным гарнитуром, столешницей из кварцевого агломерата, синим фартуком и фартуком из цементной плитки с
На фото: угловая кухня в стиле неоклассика (современная классика) с врезной мойкой, фасадами в стиле шейкер, зелеными фасадами, техникой из нержавеющей стали, островом, двухцветным гарнитуром, столешницей из кварцевого агломерата, синим фартуком и фартуком из цементной плитки с
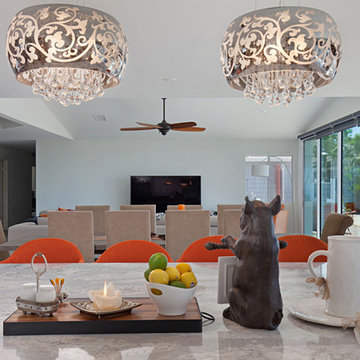
This Temecula kitchen great room was expanded for this large island with seating. The large kitchen island leads to a large eating area and family room with sliding doors to the backyard. Photos by Preview First
Кухня с двухцветным гарнитуром – фото дизайна интерьера
1