Кухня
Сортировать:
Бюджет
Сортировать:Популярное за сегодня
1 - 20 из 983 фото
1 из 3

This 2 story home with a first floor Master Bedroom features a tumbled stone exterior with iron ore windows and modern tudor style accents. The Great Room features a wall of built-ins with antique glass cabinet doors that flank the fireplace and a coffered beamed ceiling. The adjacent Kitchen features a large walnut topped island which sets the tone for the gourmet kitchen. Opening off of the Kitchen, the large Screened Porch entertains year round with a radiant heated floor, stone fireplace and stained cedar ceiling. Photo credit: Picture Perfect Homes
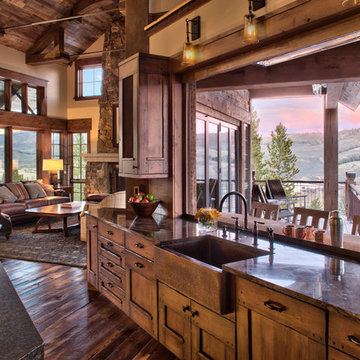
Jason McConathy
На фото: кухня-гостиная в стиле рустика с с полувстраиваемой мойкой (с передним бортиком), плоскими фасадами, фасадами цвета дерева среднего тона, гранитной столешницей, бежевым фартуком, фартуком из керамогранитной плитки, техникой под мебельный фасад, темным паркетным полом и островом
На фото: кухня-гостиная в стиле рустика с с полувстраиваемой мойкой (с передним бортиком), плоскими фасадами, фасадами цвета дерева среднего тона, гранитной столешницей, бежевым фартуком, фартуком из керамогранитной плитки, техникой под мебельный фасад, темным паркетным полом и островом
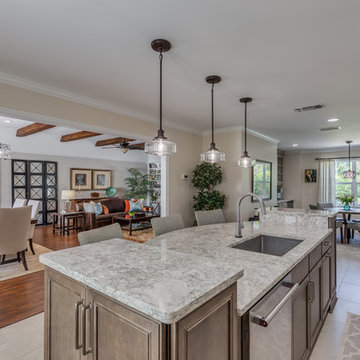
Пример оригинального дизайна: кухня в стиле неоклассика (современная классика) с обеденным столом, врезной мойкой, фасадами с выступающей филенкой, темными деревянными фасадами, столешницей из кварцевого агломерата, бежевым фартуком, фартуком из керамогранитной плитки, техникой из нержавеющей стали, полом из керамогранита и островом
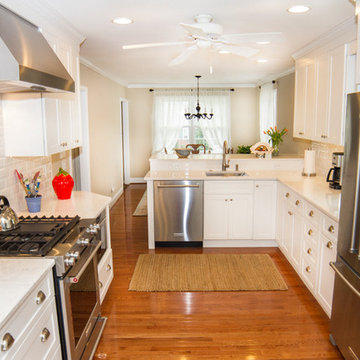
Main Line Kitchen Design is a brand new business model! We are a group of skilled Kitchen Designers each with many years of experience planning kitchens around the Delaware Valley. And we are cabinet dealers for 6 nationally distributed cabinet lines like traditional showrooms. At Main Line Kitchen Design instead of a full showroom we use a small office and selection center, and 100’s of sample doorstyles, finish and sample kitchen cabinets, as well as photo design books and CAD on laptops to display your kitchen. This way we eliminate the need and the cost associated with a showroom business model. This makes the design process more convenient for our customers, and we pass the significant savings on to them as well.
We believe that since a web site like Houzz.com has over half a million kitchen photos any advantage to going to a full kitchen showroom with full kitchen displays has been lost. Almost no customer today will ever get to see a display kitchen in their door style and finish there are just too many possibilities. And of course the design of each kitchen is unique anyway.
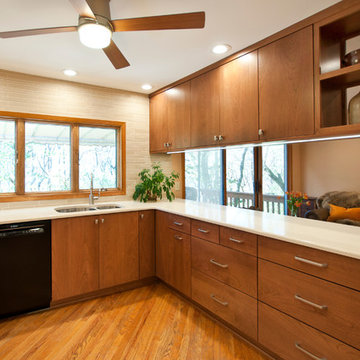
Designed by Terri Sears, Photography by Melissa M. Mills
Источник вдохновения для домашнего уюта: п-образная кухня-гостиная среднего размера в стиле ретро с двойной мойкой, плоскими фасадами, фасадами цвета дерева среднего тона, столешницей из кварцевого агломерата, бежевым фартуком, фартуком из керамогранитной плитки, техникой из нержавеющей стали, паркетным полом среднего тона и полуостровом
Источник вдохновения для домашнего уюта: п-образная кухня-гостиная среднего размера в стиле ретро с двойной мойкой, плоскими фасадами, фасадами цвета дерева среднего тона, столешницей из кварцевого агломерата, бежевым фартуком, фартуком из керамогранитной плитки, техникой из нержавеющей стали, паркетным полом среднего тона и полуостровом

The 3,400 SF, 3 – bedroom, 3 ½ bath main house feels larger than it is because we pulled the kids’ bedroom wing and master suite wing out from the public spaces and connected all three with a TV Den.
Convenient ranch house features include a porte cochere at the side entrance to the mud room, a utility/sewing room near the kitchen, and covered porches that wrap two sides of the pool terrace.
We designed a separate icehouse to showcase the owner’s unique collection of Texas memorabilia. The building includes a guest suite and a comfortable porch overlooking the pool.
The main house and icehouse utilize reclaimed wood siding, brick, stone, tie, tin, and timbers alongside appropriate new materials to add a feeling of age.

Sacha Griffin
Стильный дизайн: большая п-образная кухня в классическом стиле с с полувстраиваемой мойкой (с передним бортиком), фасадами в стиле шейкер, гранитной столешницей, белым фартуком, фартуком из керамогранитной плитки, техникой из нержавеющей стали, светлым паркетным полом, островом, бежевой столешницей, обеденным столом, фасадами цвета дерева среднего тона, коричневым полом и двухцветным гарнитуром - последний тренд
Стильный дизайн: большая п-образная кухня в классическом стиле с с полувстраиваемой мойкой (с передним бортиком), фасадами в стиле шейкер, гранитной столешницей, белым фартуком, фартуком из керамогранитной плитки, техникой из нержавеющей стали, светлым паркетным полом, островом, бежевой столешницей, обеденным столом, фасадами цвета дерева среднего тона, коричневым полом и двухцветным гарнитуром - последний тренд

Стильный дизайн: большая угловая кухня-гостиная в стиле фьюжн с техникой под мебельный фасад, врезной мойкой, фасадами в стиле шейкер, белыми фасадами, столешницей из талькохлорита, разноцветным фартуком, фартуком из керамогранитной плитки, полом из травертина, островом, бежевым полом и барной стойкой - последний тренд
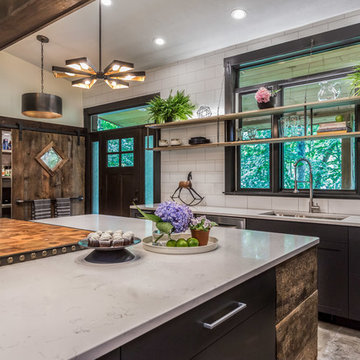
Brittany Fecteau
Свежая идея для дизайна: большая угловая кухня в стиле лофт с кладовкой, врезной мойкой, плоскими фасадами, черными фасадами, столешницей из кварцевого агломерата, белым фартуком, фартуком из керамогранитной плитки, техникой из нержавеющей стали, полом из цементной плитки, островом, серым полом и белой столешницей - отличное фото интерьера
Свежая идея для дизайна: большая угловая кухня в стиле лофт с кладовкой, врезной мойкой, плоскими фасадами, черными фасадами, столешницей из кварцевого агломерата, белым фартуком, фартуком из керамогранитной плитки, техникой из нержавеющей стали, полом из цементной плитки, островом, серым полом и белой столешницей - отличное фото интерьера
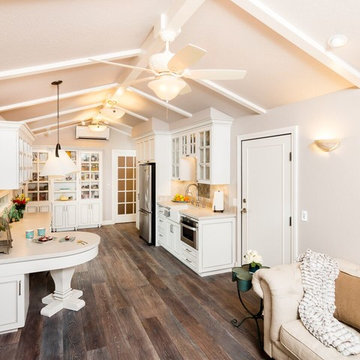
Rik Keller Photography
Идея дизайна: маленькая параллельная кухня-гостиная в стиле шебби-шик с с полувстраиваемой мойкой (с передним бортиком), белыми фасадами, столешницей из кварцевого агломерата, белым фартуком, фартуком из керамогранитной плитки, техникой из нержавеющей стали, темным паркетным полом и фасадами с декоративным кантом без острова для на участке и в саду
Идея дизайна: маленькая параллельная кухня-гостиная в стиле шебби-шик с с полувстраиваемой мойкой (с передним бортиком), белыми фасадами, столешницей из кварцевого агломерата, белым фартуком, фартуком из керамогранитной плитки, техникой из нержавеющей стали, темным паркетным полом и фасадами с декоративным кантом без острова для на участке и в саду
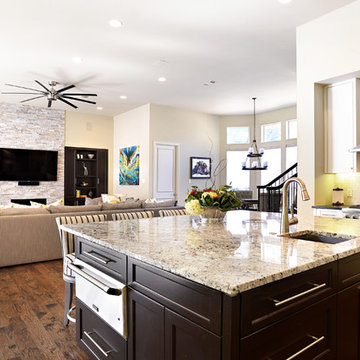
Источник вдохновения для домашнего уюта: большая п-образная кухня-гостиная в стиле неоклассика (современная классика) с врезной мойкой, фасадами с утопленной филенкой, темными деревянными фасадами, гранитной столешницей, бежевым фартуком, фартуком из керамогранитной плитки, техникой из нержавеющей стали, темным паркетным полом и островом
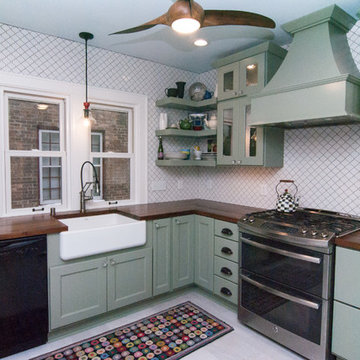
Источник вдохновения для домашнего уюта: угловая кухня в стиле фьюжн с с полувстраиваемой мойкой (с передним бортиком), фасадами в стиле шейкер, зелеными фасадами, деревянной столешницей, белым фартуком, фартуком из керамогранитной плитки, техникой из нержавеющей стали, полом из керамогранита, серым полом и коричневой столешницей
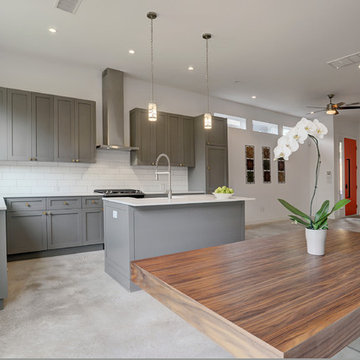
Independent Heights Design Build 2018 by Steven Allen Designs, LLC. Featuring Polished Concrete Floors, Custom Grey Cabinets, Stainless Steel Appliances, Quartz Countertops, Spray Foam Insulation and Transitional Design Elements.
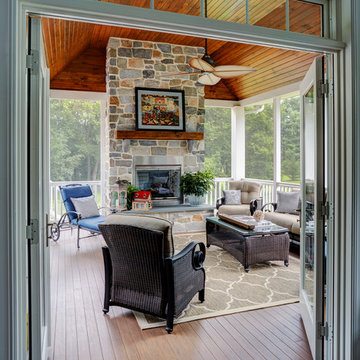
Michael Kaskel
Источник вдохновения для домашнего уюта: большая угловая кухня-гостиная в классическом стиле с с полувстраиваемой мойкой (с передним бортиком), фасадами с выступающей филенкой, белыми фасадами, гранитной столешницей, серым фартуком, фартуком из керамогранитной плитки, техникой из нержавеющей стали, паркетным полом среднего тона, островом и коричневым полом
Источник вдохновения для домашнего уюта: большая угловая кухня-гостиная в классическом стиле с с полувстраиваемой мойкой (с передним бортиком), фасадами с выступающей филенкой, белыми фасадами, гранитной столешницей, серым фартуком, фартуком из керамогранитной плитки, техникой из нержавеющей стали, паркетным полом среднего тона, островом и коричневым полом
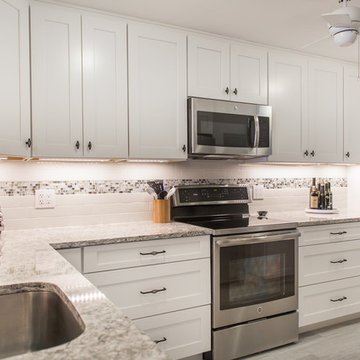
Vince Winteregg-Kitchen Style
На фото: кухня в стиле неоклассика (современная классика) с фасадами в стиле шейкер, белыми фасадами, белым фартуком, фартуком из керамогранитной плитки, техникой из нержавеющей стали и полом из керамогранита с
На фото: кухня в стиле неоклассика (современная классика) с фасадами в стиле шейкер, белыми фасадами, белым фартуком, фартуком из керамогранитной плитки, техникой из нержавеющей стали и полом из керамогранита с
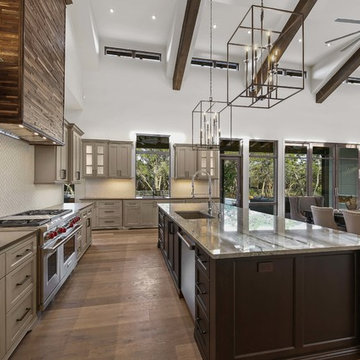
Lauren Keller
Источник вдохновения для домашнего уюта: большая п-образная кухня в стиле неоклассика (современная классика) с обеденным столом, врезной мойкой, фасадами в стиле шейкер, светлыми деревянными фасадами, гранитной столешницей, белым фартуком, фартуком из керамогранитной плитки, техникой из нержавеющей стали, светлым паркетным полом, островом и бежевым полом
Источник вдохновения для домашнего уюта: большая п-образная кухня в стиле неоклассика (современная классика) с обеденным столом, врезной мойкой, фасадами в стиле шейкер, светлыми деревянными фасадами, гранитной столешницей, белым фартуком, фартуком из керамогранитной плитки, техникой из нержавеющей стали, светлым паркетным полом, островом и бежевым полом
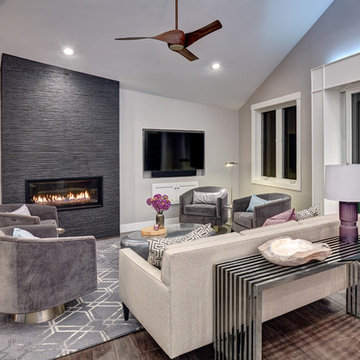
This home remodel is a celebration of curves and light. Starting from humble beginnings as a basic builder ranch style house, the design challenge was maximizing natural light throughout and providing the unique contemporary style the client’s craved.
The Entry offers a spectacular first impression and sets the tone with a large skylight and an illuminated curved wall covered in a wavy pattern Porcelanosa tile.
The chic entertaining kitchen was designed to celebrate a public lifestyle and plenty of entertaining. Celebrating height with a robust amount of interior architectural details, this dynamic kitchen still gives one that cozy feeling of home sweet home. The large “L” shaped island accommodates 7 for seating. Large pendants over the kitchen table and sink provide additional task lighting and whimsy. The Dekton “puzzle” countertop connection was designed to aid the transition between the two color countertops and is one of the homeowner’s favorite details. The built-in bistro table provides additional seating and flows easily into the Living Room.
A curved wall in the Living Room showcases a contemporary linear fireplace and tv which is tucked away in a niche. Placing the fireplace and furniture arrangement at an angle allowed for more natural walkway areas that communicated with the exterior doors and the kitchen working areas.
The dining room’s open plan is perfect for small groups and expands easily for larger events. Raising the ceiling created visual interest and bringing the pop of teal from the Kitchen cabinets ties the space together. A built-in buffet provides ample storage and display.
The Sitting Room (also called the Piano room for its previous life as such) is adjacent to the Kitchen and allows for easy conversation between chef and guests. It captures the homeowner’s chic sense of style and joie de vivre.
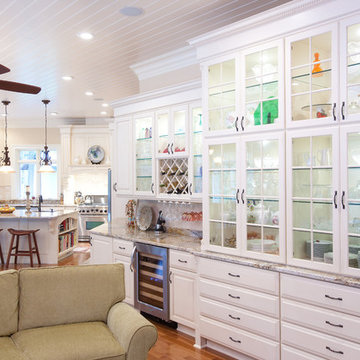
The cabinets are by Candlelight Cabinetry in a Painted White finish and in the classic square raised panel door
Пример оригинального дизайна: большая п-образная кухня в классическом стиле с обеденным столом, врезной мойкой, фасадами с выступающей филенкой, белыми фасадами, гранитной столешницей, белым фартуком, фартуком из керамогранитной плитки, техникой из нержавеющей стали, светлым паркетным полом и островом
Пример оригинального дизайна: большая п-образная кухня в классическом стиле с обеденным столом, врезной мойкой, фасадами с выступающей филенкой, белыми фасадами, гранитной столешницей, белым фартуком, фартуком из керамогранитной плитки, техникой из нержавеющей стали, светлым паркетным полом и островом
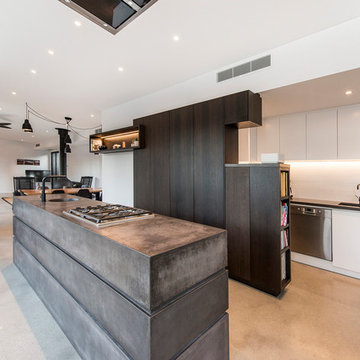
Custom made island bench from CAST Designs featuring 2 distinct shadow lines and an integrated round concrete sink. Complementing the standout island is concrete scullery and laundry bench tops with seamless cutouts for black under mount sinks
aperture22 Photography
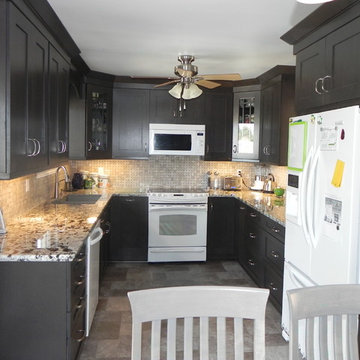
Alliston Home Hardware Building Centre
Идея дизайна: п-образная кухня среднего размера в стиле модернизм с обеденным столом, врезной мойкой, фасадами в стиле шейкер, темными деревянными фасадами, гранитной столешницей, бежевым фартуком, фартуком из керамогранитной плитки и белой техникой
Идея дизайна: п-образная кухня среднего размера в стиле модернизм с обеденным столом, врезной мойкой, фасадами в стиле шейкер, темными деревянными фасадами, гранитной столешницей, бежевым фартуком, фартуком из керамогранитной плитки и белой техникой
1