Кухня с белым полом – фото дизайна интерьера
Сортировать:Популярное за сегодня
1 - 20 из 184 фото
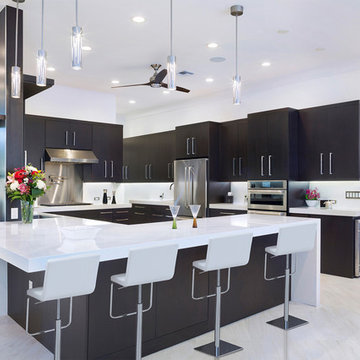
Photography by ibi designs
Свежая идея для дизайна: большая п-образная кухня с обеденным столом, врезной мойкой, черными фасадами, мраморной столешницей, белым фартуком, техникой из нержавеющей стали, мраморным полом, полуостровом и белым полом - отличное фото интерьера
Свежая идея для дизайна: большая п-образная кухня с обеденным столом, врезной мойкой, черными фасадами, мраморной столешницей, белым фартуком, техникой из нержавеющей стали, мраморным полом, полуостровом и белым полом - отличное фото интерьера

Liz Andrews Photography & Design
Свежая идея для дизайна: параллельная кухня-гостиная среднего размера в стиле модернизм с двойной мойкой, плоскими фасадами, серыми фасадами, гранитной столешницей, белым фартуком, фартуком из стекла, техникой из нержавеющей стали, полом из керамической плитки, островом, белым полом и бежевой столешницей - отличное фото интерьера
Свежая идея для дизайна: параллельная кухня-гостиная среднего размера в стиле модернизм с двойной мойкой, плоскими фасадами, серыми фасадами, гранитной столешницей, белым фартуком, фартуком из стекла, техникой из нержавеющей стали, полом из керамической плитки, островом, белым полом и бежевой столешницей - отличное фото интерьера

Jean Bai, Konstrukt Photo
Идея дизайна: параллельная кухня среднего размера в стиле ретро с обеденным столом, врезной мойкой, плоскими фасадами, фасадами цвета дерева среднего тона, столешницей из кварцевого агломерата, техникой из нержавеющей стали, полом из винила, островом, белым полом и белой столешницей
Идея дизайна: параллельная кухня среднего размера в стиле ретро с обеденным столом, врезной мойкой, плоскими фасадами, фасадами цвета дерева среднего тона, столешницей из кварцевого агломерата, техникой из нержавеющей стали, полом из винила, островом, белым полом и белой столешницей
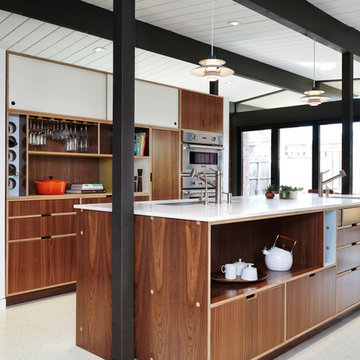
Photography: Konstrukt Photo
Свежая идея для дизайна: параллельная кухня в стиле ретро с врезной мойкой, плоскими фасадами, темными деревянными фасадами, техникой из нержавеющей стали, островом, белым полом и белой столешницей - отличное фото интерьера
Свежая идея для дизайна: параллельная кухня в стиле ретро с врезной мойкой, плоскими фасадами, темными деревянными фасадами, техникой из нержавеющей стали, островом, белым полом и белой столешницей - отличное фото интерьера
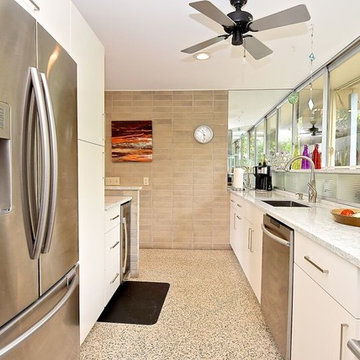
From the giant sliding glass door to the terrazzo floor and modern, geometric design—this home is the perfect example of Sarasota Modern. Thanks to Christie’s Kitchen & Bath for partnering with our team on this project.
Product Spotlight: Cambria's Montgomery Countertops
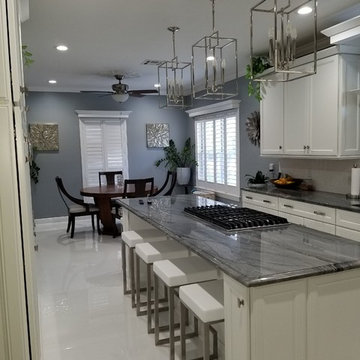
Идея дизайна: большая угловая кухня в современном стиле с обеденным столом, врезной мойкой, фасадами с утопленной филенкой, белыми фасадами, столешницей из кварцита, белым фартуком, фартуком из керамогранитной плитки, техникой из нержавеющей стали, полом из керамогранита, островом, белым полом и синей столешницей
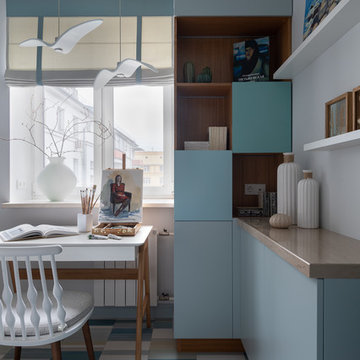
Свежая идея для дизайна: маленькая кухня в скандинавском стиле с врезной мойкой, плоскими фасадами, фасадами цвета дерева среднего тона, столешницей из кварцевого агломерата, бежевым фартуком, фартуком из дерева, черной техникой, полом из керамической плитки, белым полом и бежевой столешницей для на участке и в саду - отличное фото интерьера
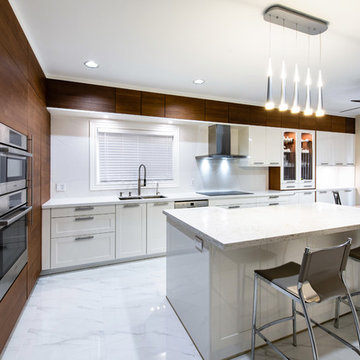
Walnut cabinetry paired with our Carre-FS warm white cabinets. This kitchen blends in modern and shaker style perfectly together to create a gorgeous kitchen that takes into consideration of pattern, texture and contrast. Appliances are seamlessly integrated into the design at a fairly ergonomic heights.
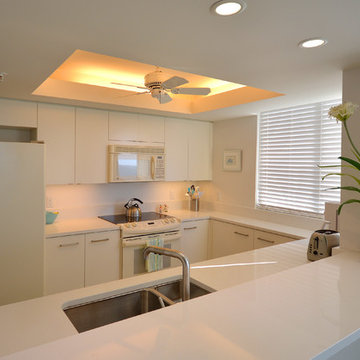
Clean lines and contemporary fixtures highlight this kitchen with a view in Naples.
Пример оригинального дизайна: маленькая п-образная кухня в морском стиле с обеденным столом, двойной мойкой, плоскими фасадами, белыми фасадами, столешницей из кварцита, белым фартуком, белой техникой, полом из керамической плитки и белым полом без острова для на участке и в саду
Пример оригинального дизайна: маленькая п-образная кухня в морском стиле с обеденным столом, двойной мойкой, плоскими фасадами, белыми фасадами, столешницей из кварцита, белым фартуком, белой техникой, полом из керамической плитки и белым полом без острова для на участке и в саду
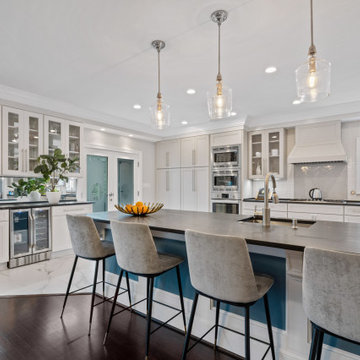
На фото: угловая кухня в стиле неоклассика (современная классика) с врезной мойкой, фасадами с утопленной филенкой, белыми фасадами, серым фартуком, техникой из нержавеющей стали, полуостровом, белым полом и черной столешницей
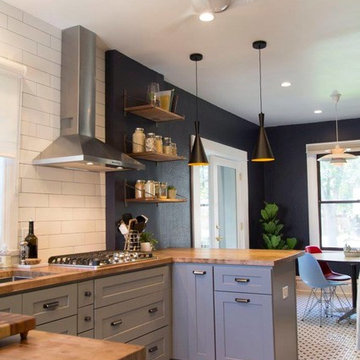
Our wonderful Baker clients were ready to remodel the kitchen in their c.1900 home shortly after moving in. They were looking to undo the 90s remodel that existed, and make the kitchen feel like it belonged in their historic home. We were able to design a balance that incorporated the vintage charm of their home and the modern pops that really give the kitchen its personality. We started by removing the mirrored wall that had separated their kitchen from the breakfast area. This allowed us the opportunity to open up their space dramatically and create a cohesive design that brings the two rooms together. To further our goal of making their kitchen appear more open we removed the wall cabinets along their exterior wall and replaced them with open shelves. We then incorporated a pantry cabinet into their refrigerator wall to balance out their storage needs. This new layout also provided us with the space to include a peninsula with counter seating so that guests can keep the cook company. We struck a fun balance of materials starting with the black & white hexagon tile on the floor to give us a pop of pattern. We then layered on simple grey shaker cabinets and used a butcher block counter top to add warmth to their kitchen. We kept the backsplash clean by utilizing an elongated white subway tile, and painted the walls a rich blue to add a touch of sophistication to the space.
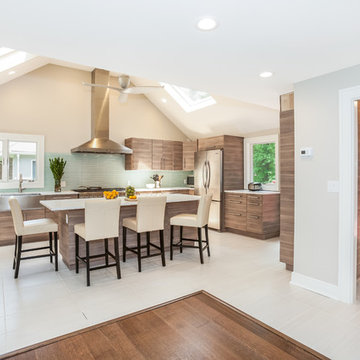
Short Hills, NJ kitchen remodel opened dining room to kitchen and side entry; created more direct access to back deck. The existing vaulted ceiling with skylights was accentuated by the full height stainless hood vent and ceiling fan. The remodel also included a first floor laundry and pantry (to the right of the photo) with an additional door to the deck. Photo by In House Photography.
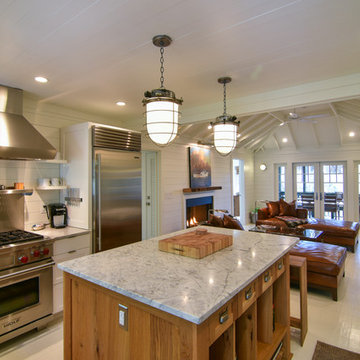
Architecture and Interiors: Anderson Studio of Architecture & Design; Emily Cox, Director of Interiors and Michelle Suddeth, Design Assistant
Floors: Painted Hardwoods
Walls: Shiplap
Lights: Vintage Marine Pendants
Plumbing & Appliances: Ferguson Enterprises
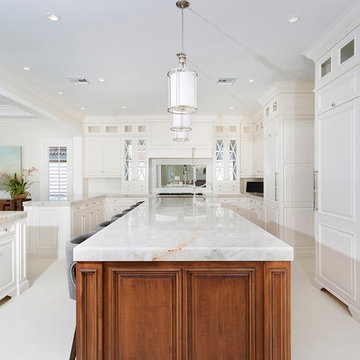
На фото: огромная п-образная кухня-гостиная в морском стиле с белыми фасадами, столешницей из кварцита, полом из известняка, двумя и более островами, белым полом, фасадами с выступающей филенкой, техникой под мебельный фасад и белой столешницей
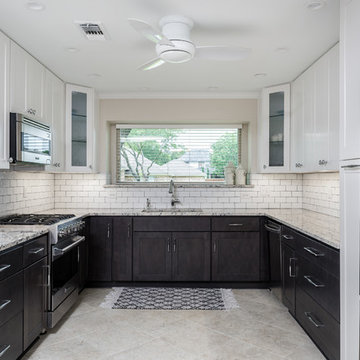
Perfectly stunning kitchen of contrasts - white subway tile, mixed marble countertops, black and white mix and match cabinetry, and stainless steel appliances.
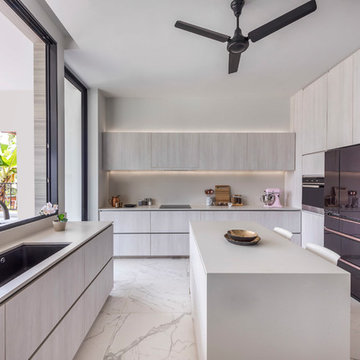
Edward Hendricks
Стильный дизайн: отдельная, п-образная кухня в современном стиле с врезной мойкой, плоскими фасадами, бежевыми фасадами, белым фартуком, черной техникой, островом, белым полом и белой столешницей - последний тренд
Стильный дизайн: отдельная, п-образная кухня в современном стиле с врезной мойкой, плоскими фасадами, бежевыми фасадами, белым фартуком, черной техникой, островом, белым полом и белой столешницей - последний тренд
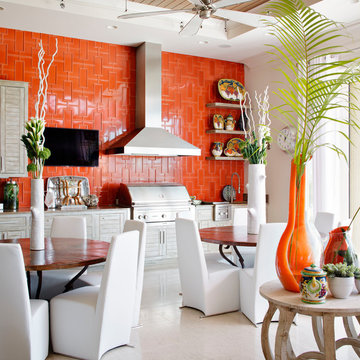
Chipper Hatter
Свежая идея для дизайна: прямая кухня в морском стиле с обеденным столом, серыми фасадами, гранитной столешницей, оранжевым фартуком, техникой из нержавеющей стали, белым полом и серой столешницей - отличное фото интерьера
Свежая идея для дизайна: прямая кухня в морском стиле с обеденным столом, серыми фасадами, гранитной столешницей, оранжевым фартуком, техникой из нержавеющей стали, белым полом и серой столешницей - отличное фото интерьера
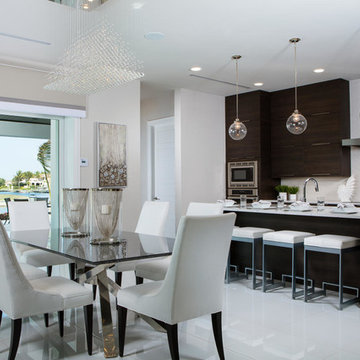
Идея дизайна: угловая кухня-гостиная среднего размера в современном стиле с плоскими фасадами, столешницей из кварцевого агломерата, белым фартуком, техникой из нержавеющей стали, полом из керамогранита, островом, белым полом и темными деревянными фасадами
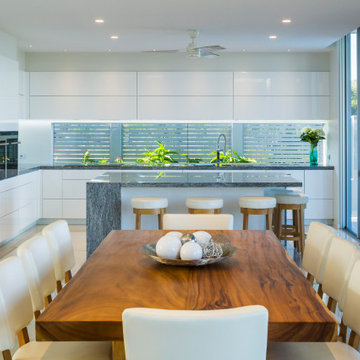
Sited at the Peak of Whitfield Mountain, with expansive views, this 4 bedroom + 3 bathroom house is an intelligent reinterpretation of city fringe hill slope living. It is an appropriate response to its exposed site, tropical climate, and the framed view. The house is anchored to the site with mass footings in order to extend over the peaks edge, heightening the connection between the inside and out. On entering the house, the breezeway frames the view, expressing the conceptual ideology of the houses provocative, elegant but practical outcome.
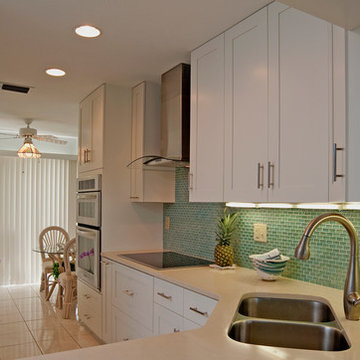
Идея дизайна: отдельная, угловая кухня среднего размера в стиле неоклассика (современная классика) с двойной мойкой, фасадами с выступающей филенкой, белыми фасадами, столешницей из кварцевого агломерата, синим фартуком, фартуком из стеклянной плитки, техникой из нержавеющей стали, полом из керамогранита, островом и белым полом
Кухня с белым полом – фото дизайна интерьера
1