Кухня в белых тонах с отделкой деревом – фото дизайна интерьера
Сортировать:
Бюджет
Сортировать:Популярное за сегодня
1 - 11 из 11 фото
1 из 3

This 1960s split-level home desperately needed a change - not bigger space, just better. We removed the walls between the kitchen, living, and dining rooms to create a large open concept space that still allows a clear definition of space, while offering sight lines between spaces and functions. Homeowners preferred an open U-shape kitchen rather than an island to keep kids out of the cooking area during meal-prep, while offering easy access to the refrigerator and pantry. Green glass tile, granite countertops, shaker cabinets, and rustic reclaimed wood accents highlight the unique character of the home and family. The mix of farmhouse, contemporary and industrial styles make this house their ideal home.
Outside, new lap siding with white trim, and an accent of shake shingles under the gable. The new red door provides a much needed pop of color. Landscaping was updated with a new brick paver and stone front stoop, walk, and landscaping wall.
Project Photography by Kmiecik Imagery.
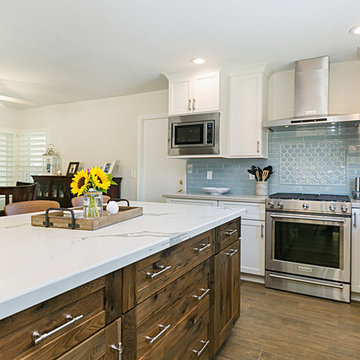
This Coastal kitchen renovation features a pastel subway tile backsplash with beveled lantern tile above the stainless steel gas stove and chimney hood. The two-toned kitchen cabinets match perfectly with the quartz highlighting this beautiful kitchen island with seating and brushed nickel hardware
Perimeter cabinets: Starmark Crew, Maple wood, Roseville Style in a Marshmallow Creme Finish.
Perimeter Countertops: Della Terra Tullamore Quartz
Island Cabinets: Woodland, Hickory Wood, Rustic Farmstand style, reclaimed patina finish.
Island Countertop: Della Terra Nouveau Calacatta quartz.
Backplash is a stunning: Province Town bevel lantern, flat liner and bead in Surfside Blue with customes bleached wood grout.
Tile floor is Barrique Vert and the walls are painted SW7009 Pearly whites (eggshell) with ceiling paint in SW7004 Snowbound (flat)
Photos by Preview First
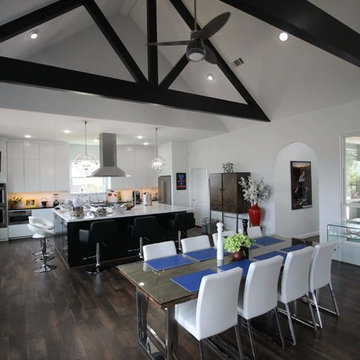
Designed by: Studio H+H Architects
Built by: John Bice Custom Woodwork & Trim
Источник вдохновения для домашнего уюта: большая кухня в белых тонах с отделкой деревом в стиле модернизм с обеденным столом, островом, плоскими фасадами, белыми фасадами, белым фартуком, техникой из нержавеющей стали, паркетным полом среднего тона, коричневым полом, белой столешницей и сводчатым потолком
Источник вдохновения для домашнего уюта: большая кухня в белых тонах с отделкой деревом в стиле модернизм с обеденным столом, островом, плоскими фасадами, белыми фасадами, белым фартуком, техникой из нержавеющей стали, паркетным полом среднего тона, коричневым полом, белой столешницей и сводчатым потолком
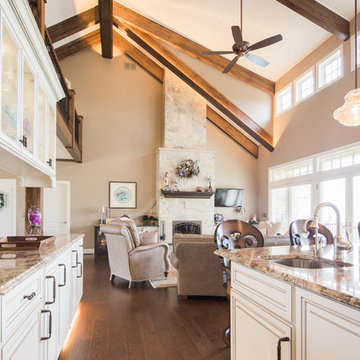
Источник вдохновения для домашнего уюта: п-образная кухня-гостиная в белых тонах с отделкой деревом в классическом стиле с врезной мойкой, фасадами с выступающей филенкой, белыми фасадами, гранитной столешницей, белым фартуком, фартуком из керамической плитки, техникой из нержавеющей стали, темным паркетным полом, островом, коричневым полом, бежевой столешницей и балками на потолке
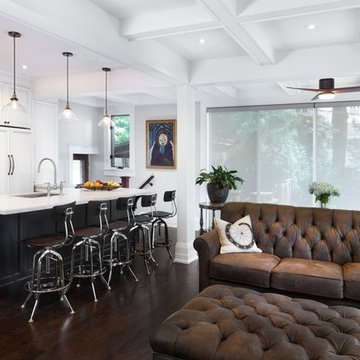
Стильный дизайн: большая угловая, светлая кухня-гостиная в белых тонах с отделкой деревом в стиле неоклассика (современная классика) с островом, врезной мойкой, белыми фасадами, бежевым фартуком, техникой из нержавеющей стали, темным паркетным полом, фасадами с утопленной филенкой, фартуком из керамической плитки, столешницей из кварцевого агломерата, коричневым полом, белой столешницей и кессонным потолком - последний тренд
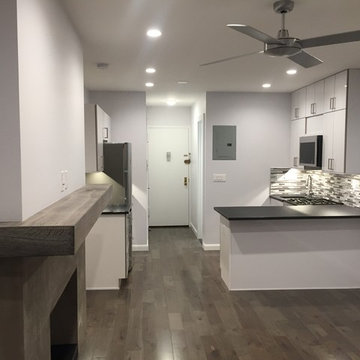
We could not be happier with the way this full gut rehab project came out. Sleek Modern White Cabinets were contrasted with a Honed Dark Grey Quartz Counter. Stainless pulls and appliances, as well as a coordinated backsplash, brought the kitchen together nicely. Some rustic touches in the hardwood floor and the Mantlepiece surprisingly add more definition in an otherwise modern design.
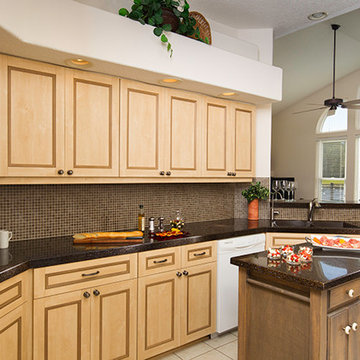
Granite Transformations of Jacksonville offers engineered stone slabs that we custom fabricate to install over existing services - kitchen countertops, shower walls, tub walls, backsplashes, fireplace fronts and more, usually in one day with no intrusive demolition!
Our amazing stone material is non porous, maintenance free, and is heat, stain and scratch resistant. Our proprietary engineered stone is 95% granites, quartzes and other beautiful natural stone infused w/ Forever Seal, our state of the art polymer that makes our stone countertops the best on the market. This is not a low quality, toxic spray over application! GT has a lifetime warranty. All of our certified installers are our company so we don't sub out our installations - very important.
We are A+ rated by BBB, Angie's List Super Service winners and are proud that over 50% of our business is repeat business, customer referrals or word of mouth references!! CALL US TODAY FOR A FREE DESIGN CONSULTATION!
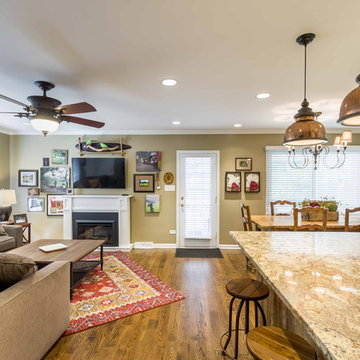
This 1960s split-level home desperately needed a change - not bigger space, just better. We removed the walls between the kitchen, living, and dining rooms to create a large open concept space that still allows a clear definition of space, while offering sight lines between spaces and functions. Homeowners preferred an open U-shape kitchen rather than an island to keep kids out of the cooking area during meal-prep, while offering easy access to the refrigerator and pantry. Green glass tile, granite countertops, shaker cabinets, and rustic reclaimed wood accents highlight the unique character of the home and family. The mix of farmhouse, contemporary and industrial styles make this house their ideal home.
Outside, new lap siding with white trim, and an accent of shake shingles under the gable. The new red door provides a much needed pop of color. Landscaping was updated with a new brick paver and stone front stoop, walk, and landscaping wall.
Project Photography by Kmiecik Imagery.
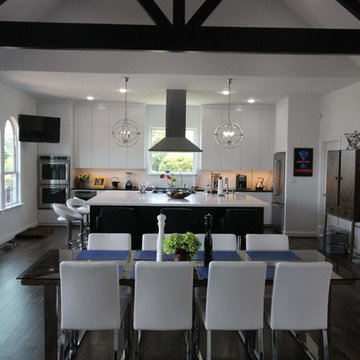
Designed by: Studio H+H Architects
Built by: John Bice Custom Woodwork & Trim
Идея дизайна: большая кухня в белых тонах с отделкой деревом в стиле модернизм с обеденным столом, островом, двойной мойкой, плоскими фасадами, белыми фасадами, столешницей из акрилового камня, белым фартуком, техникой из нержавеющей стали, паркетным полом среднего тона, коричневым полом, белой столешницей и сводчатым потолком
Идея дизайна: большая кухня в белых тонах с отделкой деревом в стиле модернизм с обеденным столом, островом, двойной мойкой, плоскими фасадами, белыми фасадами, столешницей из акрилового камня, белым фартуком, техникой из нержавеющей стали, паркетным полом среднего тона, коричневым полом, белой столешницей и сводчатым потолком
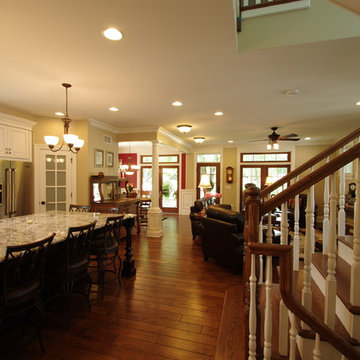
Open floor plan of completely remodeled first floor. Large kitchen with island and corner pantries, open stair to new second floor, open living room, dining room, access to mudroom with powder room. Photography by Kmiecik Photography.
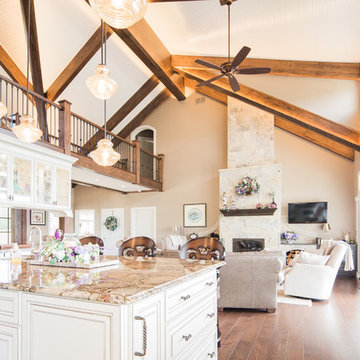
Свежая идея для дизайна: п-образная кухня-гостиная в белых тонах с отделкой деревом в классическом стиле с врезной мойкой, фасадами с выступающей филенкой, белыми фасадами, гранитной столешницей, белым фартуком, фартуком из керамической плитки, техникой из нержавеющей стали, темным паркетным полом, островом, коричневым полом, бежевой столешницей и потолком из вагонки - отличное фото интерьера
Кухня в белых тонах с отделкой деревом – фото дизайна интерьера
1