Кухня с темным паркетным полом – фото дизайна интерьера
Сортировать:
Бюджет
Сортировать:Популярное за сегодня
1 - 20 из 2 729 фото
1 из 3

photo by Susan Teare
Пример оригинального дизайна: угловая кухня-гостиная среднего размера в классическом стиле с зелеными фасадами, с полувстраиваемой мойкой (с передним бортиком), фасадами в стиле шейкер, столешницей из кварцевого агломерата, белым фартуком, фартуком из дерева, техникой из нержавеющей стали, темным паркетным полом и коричневым полом без острова
Пример оригинального дизайна: угловая кухня-гостиная среднего размера в классическом стиле с зелеными фасадами, с полувстраиваемой мойкой (с передним бортиком), фасадами в стиле шейкер, столешницей из кварцевого агломерата, белым фартуком, фартуком из дерева, техникой из нержавеющей стали, темным паркетным полом и коричневым полом без острова

Our clients came to us wanting to update and open up their kitchen, breakfast nook, wet bar, and den. They wanted a cleaner look without clutter but didn’t want to go with an all-white kitchen, fearing it’s too trendy. Their kitchen was not utilized well and was not aesthetically appealing; it was very ornate and dark. The cooktop was too far back in the kitchen towards the butler’s pantry, making it awkward when cooking, so they knew they wanted that moved. The rest was left up to our designer to overcome these obstacles and give them their dream kitchen.
We gutted the kitchen cabinets, including the built-in china cabinet and all finishes. The pony wall that once separated the kitchen from the den (and also housed the sink, dishwasher, and ice maker) was removed, and those appliances were relocated to the new large island, which had a ton of storage and a 15” overhang for bar seating. Beautiful aged brass Quebec 6-light pendants were hung above the island.
All cabinets were replaced and drawers were designed to maximize storage. The Eclipse “Greensboro” cabinetry was painted gray with satin brass Emtek Mod Hex “Urban Modern” pulls. A large banquet seating area was added where the stand-alone kitchen table once sat. The main wall was covered with 20x20 white Golwoo tile. The backsplash in the kitchen and the banquette accent tile was a contemporary coordinating Tempesta Neve polished Wheaton mosaic marble.
In the wet bar, they wanted to completely gut and replace everything! The overhang was useless and it was closed off with a large bar that they wanted to be opened up, so we leveled out the ceilings and filled in the original doorway into the bar in order for the flow into the kitchen and living room more natural. We gutted all cabinets, plumbing, appliances, light fixtures, and the pass-through pony wall. A beautiful backsplash was installed using Nova Hex Graphite ceramic mosaic 5x5 tile. A 15” overhang was added at the counter for bar seating.
In the den, they hated the brick fireplace and wanted a less rustic look. The original mantel was very bulky and dark, whereas they preferred a more rectangular firebox opening, if possible. We removed the fireplace and surrounding hearth, brick, and trim, as well as the built-in cabinets. The new fireplace was flush with the wall and surrounded with Tempesta Neve Polished Marble 8x20 installed in a Herringbone pattern. The TV was hung above the fireplace and floating shelves were added to the surrounding walls for photographs and artwork.
They wanted to completely gut and replace everything in the powder bath, so we started by adding blocking in the wall for the new floating cabinet and a white vessel sink. Black Boardwalk Charcoal Hex Porcelain mosaic 2x2 tile was used on the bathroom floor; coordinating with a contemporary “Cleopatra Silver Amalfi” black glass 2x4 mosaic wall tile. Two Schoolhouse Electric “Isaac” short arm brass sconces were added above the aged brass metal framed hexagon mirror. The countertops used in here, as well as the kitchen and bar, were Elements quartz “White Lightning.” We refinished all existing wood floors downstairs with hand scraped with the grain. Our clients absolutely love their new space with its ease of organization and functionality.

This 2 story home with a first floor Master Bedroom features a tumbled stone exterior with iron ore windows and modern tudor style accents. The Great Room features a wall of built-ins with antique glass cabinet doors that flank the fireplace and a coffered beamed ceiling. The adjacent Kitchen features a large walnut topped island which sets the tone for the gourmet kitchen. Opening off of the Kitchen, the large Screened Porch entertains year round with a radiant heated floor, stone fireplace and stained cedar ceiling. Photo credit: Picture Perfect Homes
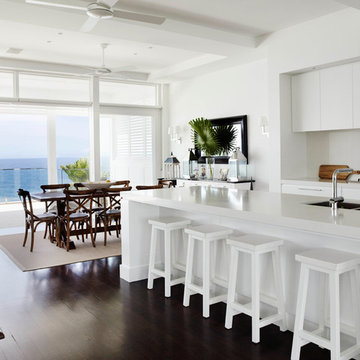
Hamptons Style beach house designed and built by Stritt Design and Construction on Sydney's Northern Beaches.
Open plan dining / kitchen with dark traditional floor boards, white walls, high ceilings and ocean views.
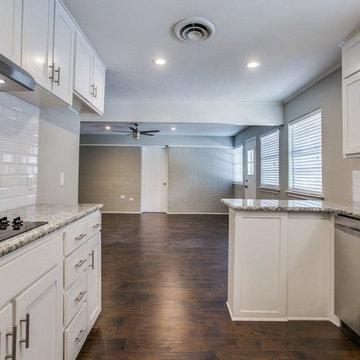
Свежая идея для дизайна: отдельная, п-образная кухня среднего размера в стиле неоклассика (современная классика) с двойной мойкой, фасадами в стиле шейкер, белыми фасадами, гранитной столешницей, белым фартуком, фартуком из плитки кабанчик, техникой из нержавеющей стали, темным паркетным полом, полуостровом, коричневым полом и разноцветной столешницей - отличное фото интерьера
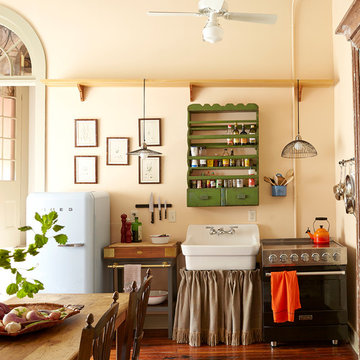
Sara Essex Bradley
Источник вдохновения для домашнего уюта: маленькая прямая кухня в стиле фьюжн с обеденным столом, с полувстраиваемой мойкой (с передним бортиком) и темным паркетным полом для на участке и в саду
Источник вдохновения для домашнего уюта: маленькая прямая кухня в стиле фьюжн с обеденным столом, с полувстраиваемой мойкой (с передним бортиком) и темным паркетным полом для на участке и в саду

Свежая идея для дизайна: параллельная кухня-гостиная в стиле лофт с плоскими фасадами, серыми фасадами, столешницей из нержавеющей стали, монолитной мойкой, белым фартуком, фартуком из кирпича, техникой из нержавеющей стали, темным паркетным полом, коричневым полом и разноцветной столешницей - отличное фото интерьера
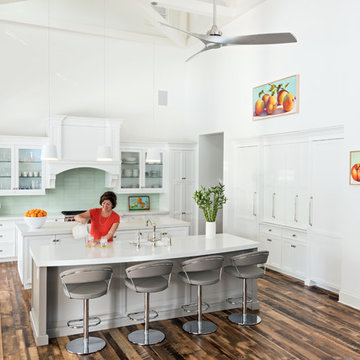
Dan Cutrona Photography
Пример оригинального дизайна: кухня в морском стиле с стеклянными фасадами, белыми фасадами, зеленым фартуком, фартуком из стеклянной плитки, техникой из нержавеющей стали, темным паркетным полом, двумя и более островами и коричневым полом
Пример оригинального дизайна: кухня в морском стиле с стеклянными фасадами, белыми фасадами, зеленым фартуком, фартуком из стеклянной плитки, техникой из нержавеющей стали, темным паркетным полом, двумя и более островами и коричневым полом

Transitional lake home in Fairfield county CT.
Photography by Jim Fuhrman.
На фото: большая п-образная кухня-гостиная в стиле неоклассика (современная классика) с врезной мойкой, фасадами с выступающей филенкой, темными деревянными фасадами, столешницей из кварцита, серым фартуком, фартуком из стеклянной плитки, техникой из нержавеющей стали, темным паркетным полом и двумя и более островами с
На фото: большая п-образная кухня-гостиная в стиле неоклассика (современная классика) с врезной мойкой, фасадами с выступающей филенкой, темными деревянными фасадами, столешницей из кварцита, серым фартуком, фартуком из стеклянной плитки, техникой из нержавеющей стали, темным паркетным полом и двумя и более островами с
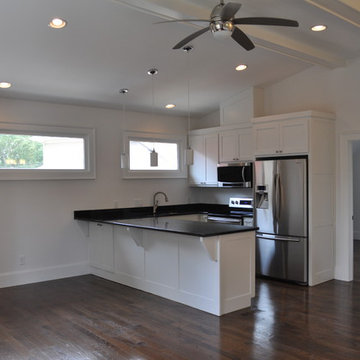
Источник вдохновения для домашнего уюта: п-образная кухня-гостиная среднего размера в современном стиле с врезной мойкой, фасадами в стиле шейкер, белыми фасадами, гранитной столешницей, техникой из нержавеющей стали, темным паркетным полом и полуостровом

На фото: большая кухня-гостиная у окна в стиле рустика с врезной мойкой, фасадами в стиле шейкер, белыми фасадами, гранитной столешницей, белым фартуком, техникой из нержавеющей стали, темным паркетным полом, островом, коричневым полом и черной столешницей
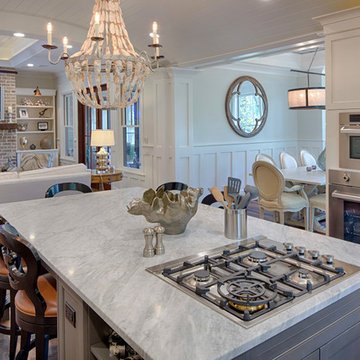
The best of past and present architectural styles combine in this welcoming, farmhouse-inspired design. Clad in low-maintenance siding, the distinctive exterior has plenty of street appeal, with its columned porch, multiple gables, shutters and interesting roof lines. Other exterior highlights included trusses over the garage doors, horizontal lap siding and brick and stone accents. The interior is equally impressive, with an open floor plan that accommodates today’s family and modern lifestyles. An eight-foot covered porch leads into a large foyer and a powder room. Beyond, the spacious first floor includes more than 2,000 square feet, with one side dominated by public spaces that include a large open living room, centrally located kitchen with a large island that seats six and a u-shaped counter plan, formal dining area that seats eight for holidays and special occasions and a convenient laundry and mud room. The left side of the floor plan contains the serene master suite, with an oversized master bath, large walk-in closet and 16 by 18-foot master bedroom that includes a large picture window that lets in maximum light and is perfect for capturing nearby views. Relax with a cup of morning coffee or an evening cocktail on the nearby covered patio, which can be accessed from both the living room and the master bedroom. Upstairs, an additional 900 square feet includes two 11 by 14-foot upper bedrooms with bath and closet and a an approximately 700 square foot guest suite over the garage that includes a relaxing sitting area, galley kitchen and bath, perfect for guests or in-laws.
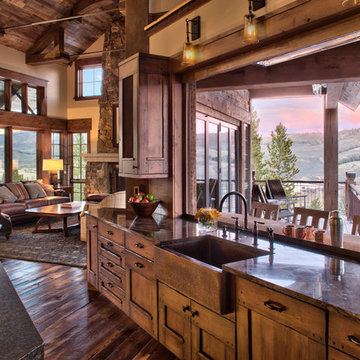
Jason McConathy
На фото: кухня-гостиная в стиле рустика с с полувстраиваемой мойкой (с передним бортиком), плоскими фасадами, фасадами цвета дерева среднего тона, гранитной столешницей, бежевым фартуком, фартуком из керамогранитной плитки, техникой под мебельный фасад, темным паркетным полом и островом
На фото: кухня-гостиная в стиле рустика с с полувстраиваемой мойкой (с передним бортиком), плоскими фасадами, фасадами цвета дерева среднего тона, гранитной столешницей, бежевым фартуком, фартуком из керамогранитной плитки, техникой под мебельный фасад, темным паркетным полом и островом
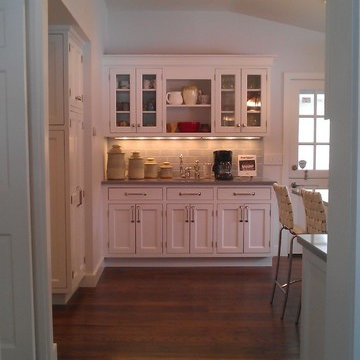
Bar area if remodeled kitchen featuring reclaimed oak floors and white painted inset cabinetry
Свежая идея для дизайна: большая п-образная кухня-гостиная в стиле кантри с фасадами в стиле шейкер, белыми фасадами, гранитной столешницей, белым фартуком, фартуком из плитки кабанчик, с полувстраиваемой мойкой (с передним бортиком), техникой из нержавеющей стали, темным паркетным полом и островом - отличное фото интерьера
Свежая идея для дизайна: большая п-образная кухня-гостиная в стиле кантри с фасадами в стиле шейкер, белыми фасадами, гранитной столешницей, белым фартуком, фартуком из плитки кабанчик, с полувстраиваемой мойкой (с передним бортиком), техникой из нержавеющей стали, темным паркетным полом и островом - отличное фото интерьера
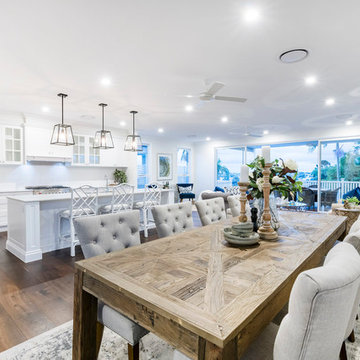
Источник вдохновения для домашнего уюта: параллельная кухня-гостиная в классическом стиле с фасадами с утопленной филенкой, белыми фасадами, белым фартуком, техникой из нержавеющей стали, темным паркетным полом, островом, коричневым полом и белой столешницей

Свежая идея для дизайна: большая угловая кухня в современном стиле с врезной мойкой, плоскими фасадами, бежевым фартуком, темным паркетным полом, островом, белой столешницей, обеденным столом, темными деревянными фасадами, столешницей из кварцевого агломерата, техникой из нержавеющей стали и серым полом - отличное фото интерьера
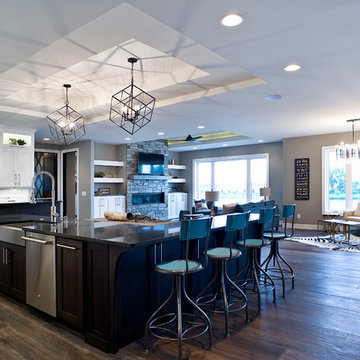
Cipher Imaging
Стильный дизайн: большая угловая кухня в стиле неоклассика (современная классика) с обеденным столом, врезной мойкой, белыми фасадами, гранитной столешницей, белым фартуком, фартуком из плитки кабанчик, техникой из нержавеющей стали, темным паркетным полом, островом, фасадами в стиле шейкер и коричневым полом - последний тренд
Стильный дизайн: большая угловая кухня в стиле неоклассика (современная классика) с обеденным столом, врезной мойкой, белыми фасадами, гранитной столешницей, белым фартуком, фартуком из плитки кабанчик, техникой из нержавеющей стали, темным паркетным полом, островом, фасадами в стиле шейкер и коричневым полом - последний тренд
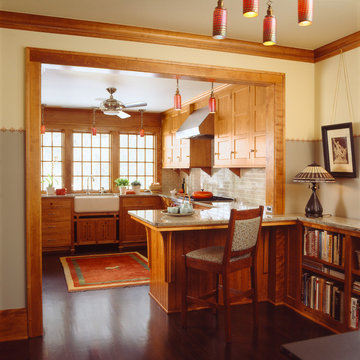
Architecture & Interior Design: David Heide Design Studio -- Photos: Susan Gilmore
Пример оригинального дизайна: п-образная кухня в стиле кантри с обеденным столом, с полувстраиваемой мойкой (с передним бортиком), фасадами с утопленной филенкой, фасадами цвета дерева среднего тона, гранитной столешницей, зеленым фартуком, фартуком из плитки кабанчик, техникой из нержавеющей стали, темным паркетным полом и полуостровом
Пример оригинального дизайна: п-образная кухня в стиле кантри с обеденным столом, с полувстраиваемой мойкой (с передним бортиком), фасадами с утопленной филенкой, фасадами цвета дерева среднего тона, гранитной столешницей, зеленым фартуком, фартуком из плитки кабанчик, техникой из нержавеющей стали, темным паркетным полом и полуостровом
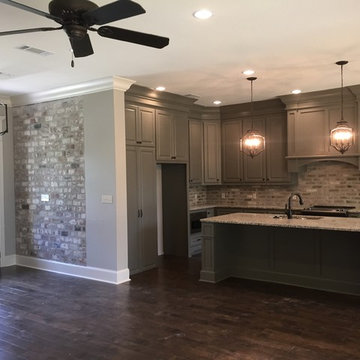
Источник вдохновения для домашнего уюта: угловая кухня в стиле кантри с обеденным столом, двойной мойкой, фасадами с выступающей филенкой, серыми фасадами, гранитной столешницей, серым фартуком, фартуком из кирпича, техникой из нержавеющей стали, темным паркетным полом и островом
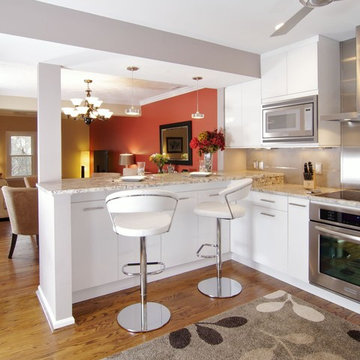
Свежая идея для дизайна: п-образная кухня-гостиная среднего размера в современном стиле с плоскими фасадами, техникой из нержавеющей стали, белыми фасадами, гранитной столешницей, темным паркетным полом и барной стойкой - отличное фото интерьера
Кухня с темным паркетным полом – фото дизайна интерьера
1