Кухня с двойной мойкой – фото дизайна интерьера
Сортировать:
Бюджет
Сортировать:Популярное за сегодня
1 - 20 из 2 708 фото
1 из 3
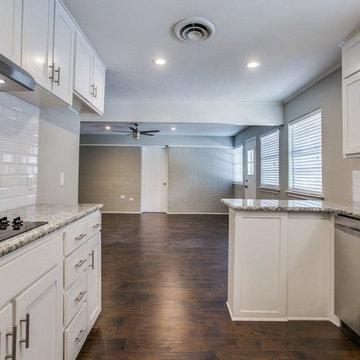
Свежая идея для дизайна: отдельная, п-образная кухня среднего размера в стиле неоклассика (современная классика) с двойной мойкой, фасадами в стиле шейкер, белыми фасадами, гранитной столешницей, белым фартуком, фартуком из плитки кабанчик, техникой из нержавеющей стали, темным паркетным полом, полуостровом, коричневым полом и разноцветной столешницей - отличное фото интерьера

Photography by Patrick Ray
With a footprint of just 450 square feet, this micro residence embodies minimalism and elegance through efficiency. Particular attention was paid to creating spaces that support multiple functions as well as innovative storage solutions. A mezzanine-level sleeping space looks down over the multi-use kitchen/living/dining space as well out to multiple view corridors on the site. To create a expansive feel, the lower living space utilizes a bifold door to maximize indoor-outdoor connectivity, opening to the patio, endless lap pool, and Boulder open space beyond. The home sits on a ¾ acre lot within the city limits and has over 100 trees, shrubs and grasses, providing privacy and meditation space. This compact home contains a fully-equipped kitchen, ¾ bath, office, sleeping loft and a subgrade storage area as well as detached carport.
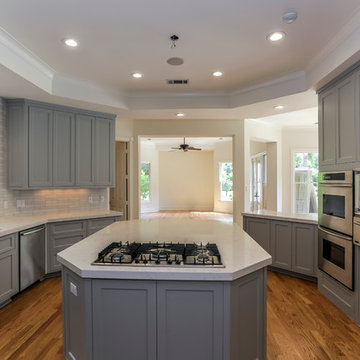
Источник вдохновения для домашнего уюта: большая отдельная, п-образная кухня в стиле неоклассика (современная классика) с двойной мойкой, фасадами с утопленной филенкой, серыми фасадами, столешницей из кварцита, серым фартуком, техникой из нержавеющей стали, паркетным полом среднего тона, островом и коричневым полом

На фото: большая п-образная кухня в классическом стиле с обеденным столом, фасадами с выступающей филенкой, фасадами цвета дерева среднего тона, столешницей из кварцита, бежевым фартуком, фартуком из керамической плитки, техникой из нержавеющей стали, двойной мойкой и паркетным полом среднего тона
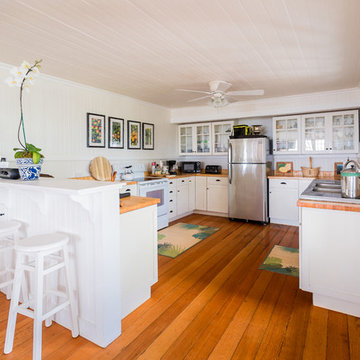
Karen Loudon Photography
На фото: угловая кухня среднего размера в морском стиле с обеденным столом, двойной мойкой, плоскими фасадами, белыми фасадами, деревянной столешницей, белым фартуком, техникой из нержавеющей стали, паркетным полом среднего тона и полуостровом
На фото: угловая кухня среднего размера в морском стиле с обеденным столом, двойной мойкой, плоскими фасадами, белыми фасадами, деревянной столешницей, белым фартуком, техникой из нержавеющей стали, паркетным полом среднего тона и полуостровом

Beautiful transformation!
Sink was moved over, Island counter made one level, upgraded cabinets and added crown molding...perfect for entertaining!
На фото: маленькая п-образная кухня в классическом стиле с двойной мойкой, фасадами с выступающей филенкой, фасадами цвета дерева среднего тона, гранитной столешницей, коричневым фартуком, фартуком из плитки кабанчик, техникой из нержавеющей стали, полом из винила и полуостровом для на участке и в саду
На фото: маленькая п-образная кухня в классическом стиле с двойной мойкой, фасадами с выступающей филенкой, фасадами цвета дерева среднего тона, гранитной столешницей, коричневым фартуком, фартуком из плитки кабанчик, техникой из нержавеющей стали, полом из винила и полуостровом для на участке и в саду
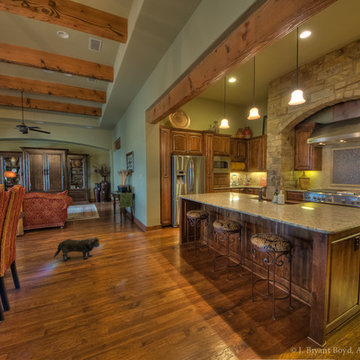
photography by Carlos Barron | www.cbarronjr.com
На фото: большая п-образная кухня в стиле фьюжн с обеденным столом, двойной мойкой, фасадами с выступающей филенкой, гранитной столешницей, бежевым фартуком, фартуком из керамической плитки, техникой из нержавеющей стали, паркетным полом среднего тона, островом и темными деревянными фасадами
На фото: большая п-образная кухня в стиле фьюжн с обеденным столом, двойной мойкой, фасадами с выступающей филенкой, гранитной столешницей, бежевым фартуком, фартуком из керамической плитки, техникой из нержавеющей стали, паркетным полом среднего тона, островом и темными деревянными фасадами
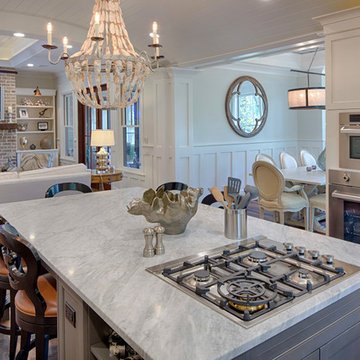
The best of past and present architectural styles combine in this welcoming, farmhouse-inspired design. Clad in low-maintenance siding, the distinctive exterior has plenty of street appeal, with its columned porch, multiple gables, shutters and interesting roof lines. Other exterior highlights included trusses over the garage doors, horizontal lap siding and brick and stone accents. The interior is equally impressive, with an open floor plan that accommodates today’s family and modern lifestyles. An eight-foot covered porch leads into a large foyer and a powder room. Beyond, the spacious first floor includes more than 2,000 square feet, with one side dominated by public spaces that include a large open living room, centrally located kitchen with a large island that seats six and a u-shaped counter plan, formal dining area that seats eight for holidays and special occasions and a convenient laundry and mud room. The left side of the floor plan contains the serene master suite, with an oversized master bath, large walk-in closet and 16 by 18-foot master bedroom that includes a large picture window that lets in maximum light and is perfect for capturing nearby views. Relax with a cup of morning coffee or an evening cocktail on the nearby covered patio, which can be accessed from both the living room and the master bedroom. Upstairs, an additional 900 square feet includes two 11 by 14-foot upper bedrooms with bath and closet and a an approximately 700 square foot guest suite over the garage that includes a relaxing sitting area, galley kitchen and bath, perfect for guests or in-laws.
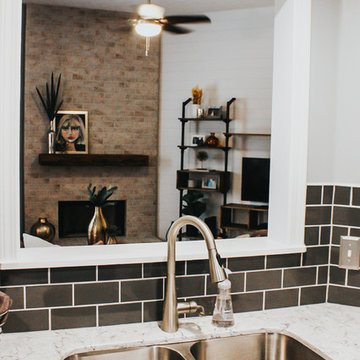
Photo Credit: This Original Life
Свежая идея для дизайна: маленькая отдельная, угловая кухня в стиле кантри с двойной мойкой, фасадами с утопленной филенкой, белыми фасадами, столешницей из кварцита, серым фартуком, фартуком из керамической плитки и техникой из нержавеющей стали без острова для на участке и в саду - отличное фото интерьера
Свежая идея для дизайна: маленькая отдельная, угловая кухня в стиле кантри с двойной мойкой, фасадами с утопленной филенкой, белыми фасадами, столешницей из кварцита, серым фартуком, фартуком из керамической плитки и техникой из нержавеющей стали без острова для на участке и в саду - отличное фото интерьера
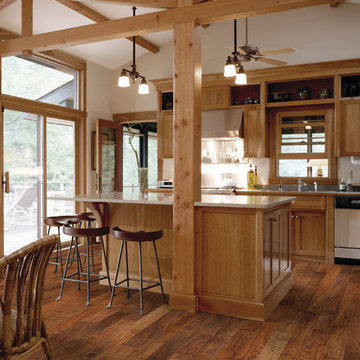
MacDonald Hardwoods, in Denver, Colorado is a retailer for Hallmark Floors. This is the Chaparral Collection: Cinch, Walnut
Стильный дизайн: параллельная кухня-гостиная среднего размера в стиле рустика с двойной мойкой, фасадами с утопленной филенкой, фасадами цвета дерева среднего тона, гранитной столешницей, техникой из нержавеющей стали, паркетным полом среднего тона и островом - последний тренд
Стильный дизайн: параллельная кухня-гостиная среднего размера в стиле рустика с двойной мойкой, фасадами с утопленной филенкой, фасадами цвета дерева среднего тона, гранитной столешницей, техникой из нержавеющей стали, паркетным полом среднего тона и островом - последний тренд
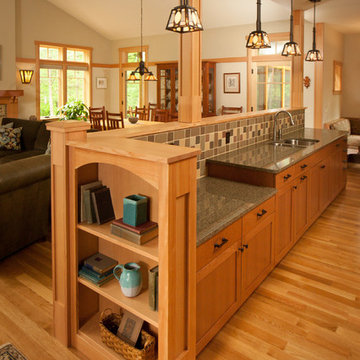
Источник вдохновения для домашнего уюта: параллельная кухня-гостиная среднего размера в стиле кантри с двойной мойкой, фасадами в стиле шейкер, светлыми деревянными фасадами, гранитной столешницей, разноцветным фартуком, фартуком из керамической плитки, техникой из нержавеющей стали, светлым паркетным полом и островом
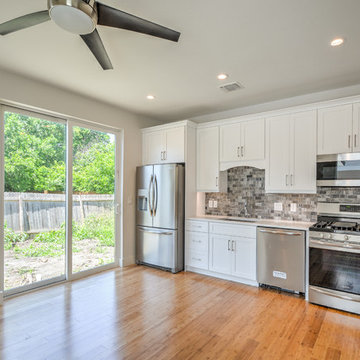
Пример оригинального дизайна: прямая кухня-гостиная среднего размера в современном стиле с двойной мойкой, фасадами в стиле шейкер, белыми фасадами, мраморной столешницей, серым фартуком, фартуком из каменной плитки, техникой из нержавеющей стали, паркетным полом среднего тона, коричневым полом и белой столешницей без острова
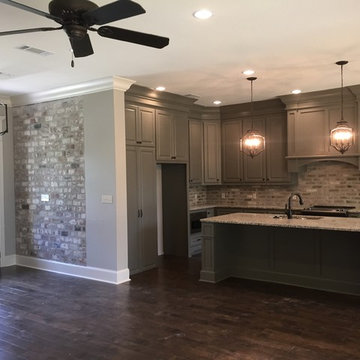
Источник вдохновения для домашнего уюта: угловая кухня в стиле кантри с обеденным столом, двойной мойкой, фасадами с выступающей филенкой, серыми фасадами, гранитной столешницей, серым фартуком, фартуком из кирпича, техникой из нержавеющей стали, темным паркетным полом и островом
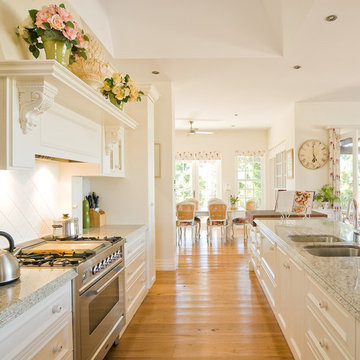
Kate Platt Designs
Идея дизайна: параллельная кухня-гостиная в классическом стиле с двойной мойкой, фасадами с утопленной филенкой, белыми фасадами, белым фартуком и техникой из нержавеющей стали
Идея дизайна: параллельная кухня-гостиная в классическом стиле с двойной мойкой, фасадами с утопленной филенкой, белыми фасадами, белым фартуком и техникой из нержавеющей стали
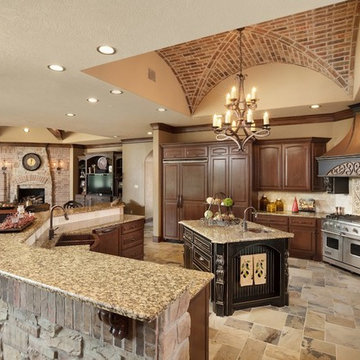
Kolanowski Studio
На фото: кухня-гостиная в средиземноморском стиле с двойной мойкой, фасадами с выступающей филенкой, темными деревянными фасадами, бежевым фартуком, фартуком из каменной плитки, техникой из нержавеющей стали и гранитной столешницей
На фото: кухня-гостиная в средиземноморском стиле с двойной мойкой, фасадами с выступающей филенкой, темными деревянными фасадами, бежевым фартуком, фартуком из каменной плитки, техникой из нержавеющей стали и гранитной столешницей
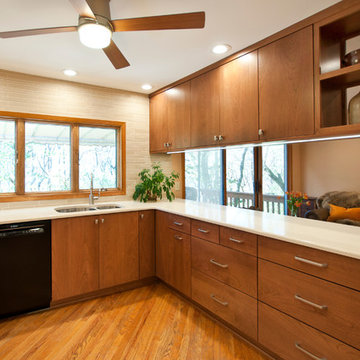
Designed by Terri Sears, Photography by Melissa M. Mills
Источник вдохновения для домашнего уюта: п-образная кухня-гостиная среднего размера в стиле ретро с двойной мойкой, плоскими фасадами, фасадами цвета дерева среднего тона, столешницей из кварцевого агломерата, бежевым фартуком, фартуком из керамогранитной плитки, техникой из нержавеющей стали, паркетным полом среднего тона и полуостровом
Источник вдохновения для домашнего уюта: п-образная кухня-гостиная среднего размера в стиле ретро с двойной мойкой, плоскими фасадами, фасадами цвета дерева среднего тона, столешницей из кварцевого агломерата, бежевым фартуком, фартуком из керамогранитной плитки, техникой из нержавеющей стали, паркетным полом среднего тона и полуостровом
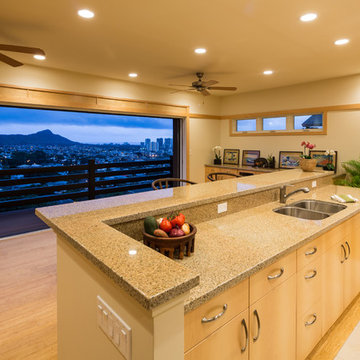
Brad Peebles
Пример оригинального дизайна: маленькая отдельная, прямая кухня в восточном стиле с двойной мойкой, светлыми деревянными фасадами, гранитной столешницей и техникой из нержавеющей стали без острова для на участке и в саду
Пример оригинального дизайна: маленькая отдельная, прямая кухня в восточном стиле с двойной мойкой, светлыми деревянными фасадами, гранитной столешницей и техникой из нержавеющей стали без острова для на участке и в саду
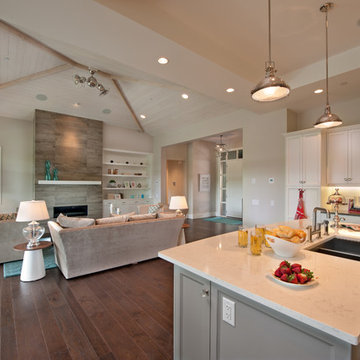
http://www.lipsettphotographygroup.com/
This beautiful 2-level home is located in Birdie Lake Place - Predator Ridge’s newest neighborhood. This Executive style home offers luxurious finishes throughout including hardwood floors, quartz counters, Jenn-Air kitchen appliances, outdoor kitchen, gym, wine room, theater room and generous outdoor living space. This south-facing luxury home sits overlooking the tranquil Birdie Lake and the critically acclaimed Ridge Course. The kitchen truly is the heart of this home; with open concept living; the dining room, living room and kitchen are all connected. And everyone knows the kitchen is where the party is. The furniture and accessories really complete this home; Adding pops of colour to a natural space makes it feel more alive. What’s our favorite item in the house? Hands down, it’s the Red farm house bar stools.
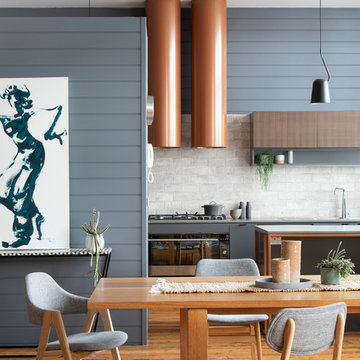
Contemporary apartment kitchen in Collingwood.
Photographed by Shania Shegedyn.
Стильный дизайн: параллельная кухня среднего размера в современном стиле с обеденным столом, паркетным полом среднего тона, коричневым полом, двойной мойкой, плоскими фасадами, серыми фасадами, столешницей из кварцевого агломерата, серым фартуком, фартуком из керамической плитки, техникой из нержавеющей стали, островом и серой столешницей - последний тренд
Стильный дизайн: параллельная кухня среднего размера в современном стиле с обеденным столом, паркетным полом среднего тона, коричневым полом, двойной мойкой, плоскими фасадами, серыми фасадами, столешницей из кварцевого агломерата, серым фартуком, фартуком из керамической плитки, техникой из нержавеющей стали, островом и серой столешницей - последний тренд
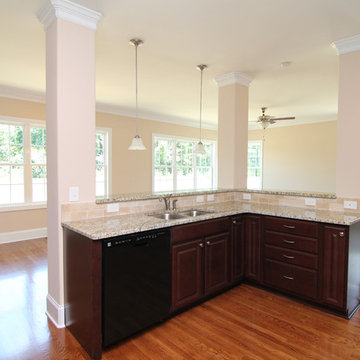
This open concept kitchen design with a keeping room engages with an open, inviting appeal and encourages informal hang-out time. A raised seating bar is attached to the kitchen island, offering space for a gaming or card table.
Design Build Chapel Hill Custom Homes by Stanton Homes.
Кухня с двойной мойкой – фото дизайна интерьера
1