Кухня с фартуком из сланца – фото дизайна интерьера
Сортировать:
Бюджет
Сортировать:Популярное за сегодня
1 - 20 из 24 фото
1 из 3
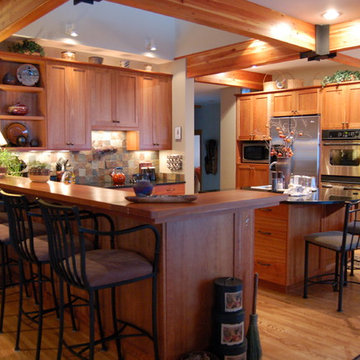
kitchen, rustic, Minnesota, Shaker Style cabinets, wood cabinets
Пример оригинального дизайна: кухня в стиле рустика с техникой из нержавеющей стали, фасадами в стиле шейкер, фасадами цвета дерева среднего тона, разноцветным фартуком и фартуком из сланца
Пример оригинального дизайна: кухня в стиле рустика с техникой из нержавеющей стали, фасадами в стиле шейкер, фасадами цвета дерева среднего тона, разноцветным фартуком и фартуком из сланца

The materials used for this space include white washed brushed oak, taj mahal granite, custom shaker style cabinets, original pine ceiling, slate backsplash, slate & metal mosiac at the island, a custom cast concrete sink, and a Wolf range. |
While the flow of the kitchen worked for the family, the focus was on updating the look and feel. The old cabinets were replaced with new shaker-style custom cabinets painted in a soothing grey, to compliment the new white-washed, brushed oak floor. Taj Mahal granite counter tops replaced the old dark ones. The refrigerator was replaced with a wider 48” Sub-Zero. The built-in pantry in the kitchen was replaced, with pull-out shelving specific to the family’s food storage needs. A 48” dual fuel Wolf range replaced the outdated cooktop and oven. The tones of the new slate backsplash and slate and metal mosaic on the face of the island created cohesion between the pine hues of the remaining original ceiling and the new white-washed floor. Task and under bar lighting also brightened the space. The kitchen is finished out with a unique concrete apron sink. Capitalizing on the natural light from the existing skylight and glass doors, the upgraded finishes in the kitchen and living area brightened the space and gave it an up-to-date feel. |
Photos by Tre Dunham
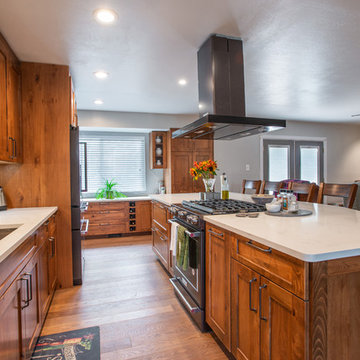
By removing the wall we not only had room to design a large and more functional kitchen we opened the rooms to each other so they family can gather together.
Photographs by: Libbie Martin with Think Role
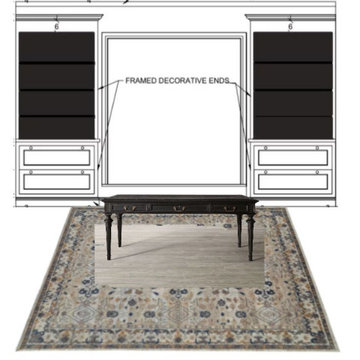
Пример оригинального дизайна: кухня в стиле неоклассика (современная классика) с с полувстраиваемой мойкой (с передним бортиком), деревянной столешницей и фартуком из сланца
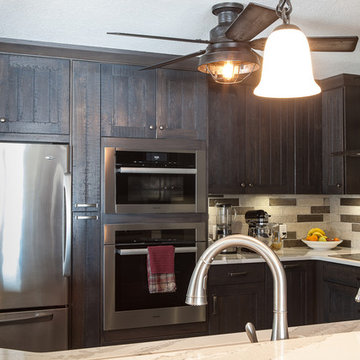
Painted Light Photography
Пример оригинального дизайна: п-образная кухня среднего размера в стиле кантри с обеденным столом, двойной мойкой, фасадами в стиле шейкер, искусственно-состаренными фасадами, столешницей из кварцита, серым фартуком, фартуком из сланца, техникой из нержавеющей стали, полуостровом и белой столешницей
Пример оригинального дизайна: п-образная кухня среднего размера в стиле кантри с обеденным столом, двойной мойкой, фасадами в стиле шейкер, искусственно-состаренными фасадами, столешницей из кварцита, серым фартуком, фартуком из сланца, техникой из нержавеющей стали, полуостровом и белой столешницей
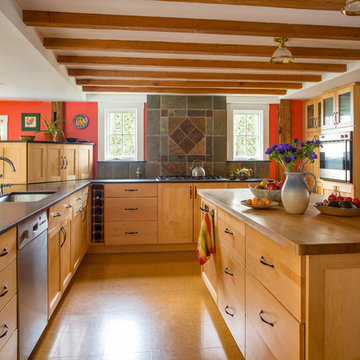
ericrothphoto.com
На фото: угловая кухня-гостиная в стиле неоклассика (современная классика) с врезной мойкой, фасадами в стиле шейкер, фасадами цвета дерева среднего тона, деревянной столешницей, разноцветным фартуком, фартуком из сланца, техникой из нержавеющей стали, пробковым полом, островом, оранжевым полом и коричневой столешницей
На фото: угловая кухня-гостиная в стиле неоклассика (современная классика) с врезной мойкой, фасадами в стиле шейкер, фасадами цвета дерева среднего тона, деревянной столешницей, разноцветным фартуком, фартуком из сланца, техникой из нержавеющей стали, пробковым полом, островом, оранжевым полом и коричневой столешницей
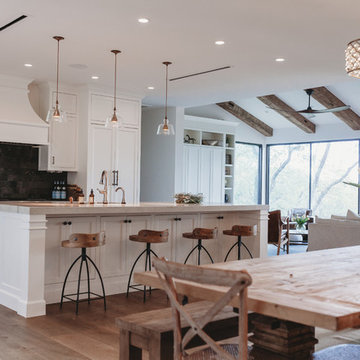
На фото: большая угловая кухня-гостиная в стиле неоклассика (современная классика) с врезной мойкой, фасадами в стиле шейкер, белыми фасадами, столешницей из кварцита, черным фартуком, фартуком из сланца, техникой под мебельный фасад, паркетным полом среднего тона, островом, коричневым полом и бежевой столешницей
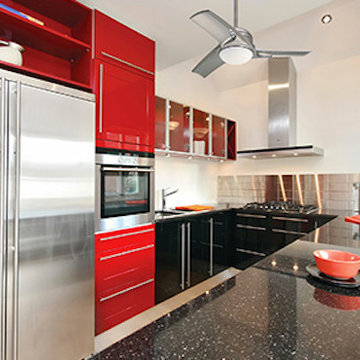
Идея дизайна: параллельная кухня-гостиная среднего размера в стиле неоклассика (современная классика) с островом, врезной мойкой, плоскими фасадами, красными фасадами, гранитной столешницей, фартуком цвета металлик, фартуком из сланца и техникой из нержавеющей стали
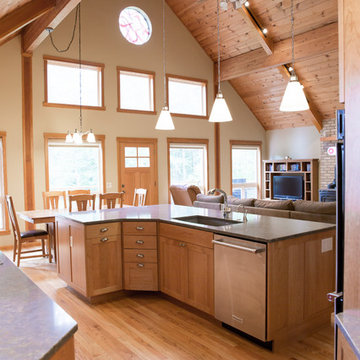
Our clients wanted to update their kitchen and create more storage space. They also needed a desk area in the kitchen and a display area for family keepsakes. With small children, they were not using the breakfast bar on the island, so we chose when redesigning the island to add storage instead of having the countertop overhang for seating. We extended the height of the cabinetry also. A desk area with 2 file drawers and mail sorting cubbies was created so the homeowners could have a place to organize their bills, charge their electronics, and pay bills. We also installed 2 plugs into the narrow bookcase to the right of the desk area with USB plugs for charging phones and tablets.
Our clients chose a cherry craftsman cabinet style with simple cups and knobs in brushed stainless steel. For the countertops, Silestone Copper Mist was chosen. It is a gorgeous slate blue hue with copper flecks. To compliment this choice, I custom designed this slate backsplash using multiple colors of slate. This unique, natural stone, geometric backsplash complemented the countertops and the cabinetry style perfectly.
We installed a pot filler over the cooktop and a pull-out spice cabinet to the right of the cooktop. To utilize counterspace, the microwave was installed into a wall cabinet to the right of the cooktop. We moved the sink and dishwasher into the island and placed a pull-out garbage and recycling drawer to the left of the sink. An appliance lift was also installed for a Kitchenaid mixer to be stored easily without ever having to lift it.
To improve the lighting in the kitchen and great room which has a vaulted pine tongue and groove ceiling, we designed and installed hollow beams to run the electricity through from the kitchen to the fireplace. For the island we installed 3 pendants and 4 down lights to provide ample lighting at the island. All lighting was put onto dimmer switches. We installed new down lighting along the cooktop wall. For the great room, we installed track lighting and attached it to the sides of the beams and used directional lights to provide lighting for the great room and to light up the fireplace.
The beautiful home in the woods, now has an updated, modern kitchen and fantastic lighting which our clients love.
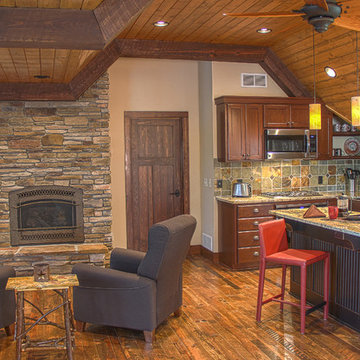
Пример оригинального дизайна: кухня в стиле рустика с с полувстраиваемой мойкой (с передним бортиком), фасадами с выступающей филенкой, коричневыми фасадами, гранитной столешницей, разноцветным фартуком, фартуком из сланца, техникой из нержавеющей стали, паркетным полом среднего тона, островом и коричневым полом
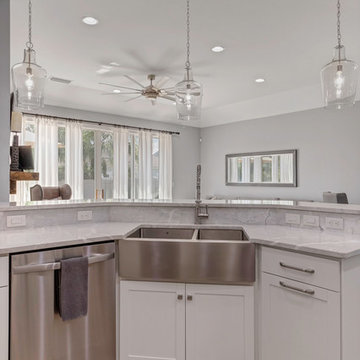
Стильный дизайн: п-образная кухня среднего размера в морском стиле с обеденным столом, с полувстраиваемой мойкой (с передним бортиком), фасадами в стиле шейкер, белыми фасадами, столешницей из кварцита, фартуком из сланца, техникой из нержавеющей стали, светлым паркетным полом, островом, коричневым полом, белой столешницей и серым фартуком - последний тренд
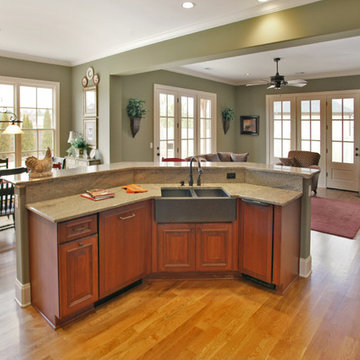
Home built in the Enclave Subdivision in Germantown, TN
Пример оригинального дизайна: большая угловая кухня-гостиная в классическом стиле с с полувстраиваемой мойкой (с передним бортиком), фасадами с выступающей филенкой, темными деревянными фасадами, гранитной столешницей, разноцветным фартуком, фартуком из сланца, техникой из нержавеющей стали, паркетным полом среднего тона и островом
Пример оригинального дизайна: большая угловая кухня-гостиная в классическом стиле с с полувстраиваемой мойкой (с передним бортиком), фасадами с выступающей филенкой, темными деревянными фасадами, гранитной столешницей, разноцветным фартуком, фартуком из сланца, техникой из нержавеющей стали, паркетным полом среднего тона и островом
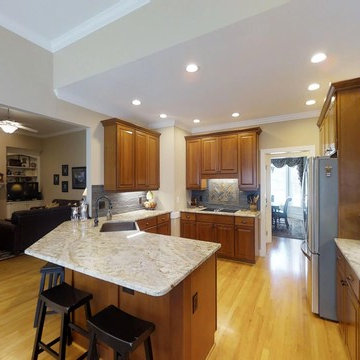
We traded out some glass door cabinets with custom cabinets to match what the client already had. We also removed the desk area - extending useful countertop space. The peninsula was lowered to one level, opening up the kitchen to the other open spaces and providing more functional countertop space.
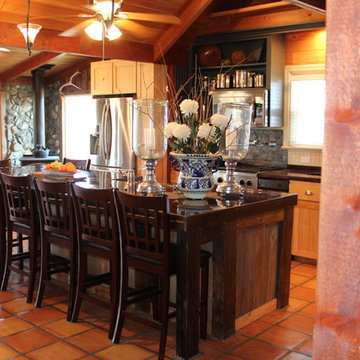
Anna Dean
На фото: большая параллельная кухня в стиле рустика с обеденным столом, с полувстраиваемой мойкой (с передним бортиком), открытыми фасадами, светлыми деревянными фасадами, деревянной столешницей, бежевым фартуком, техникой из нержавеющей стали, полом из терракотовой плитки, островом, фартуком из сланца и оранжевым полом с
На фото: большая параллельная кухня в стиле рустика с обеденным столом, с полувстраиваемой мойкой (с передним бортиком), открытыми фасадами, светлыми деревянными фасадами, деревянной столешницей, бежевым фартуком, техникой из нержавеющей стали, полом из терракотовой плитки, островом, фартуком из сланца и оранжевым полом с
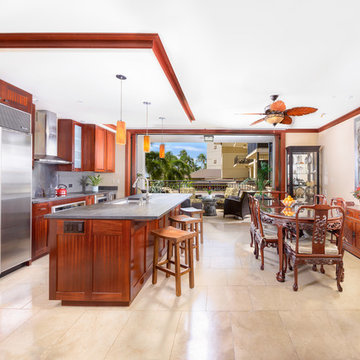
Island Luxury Photogaphy
Источник вдохновения для домашнего уюта: отдельная кухня среднего размера в морском стиле с врезной мойкой, фасадами в стиле шейкер, столешницей из известняка, фартуком из сланца, техникой из нержавеющей стали, полом из керамогранита, островом, бежевым полом и серой столешницей
Источник вдохновения для домашнего уюта: отдельная кухня среднего размера в морском стиле с врезной мойкой, фасадами в стиле шейкер, столешницей из известняка, фартуком из сланца, техникой из нержавеющей стали, полом из керамогранита, островом, бежевым полом и серой столешницей
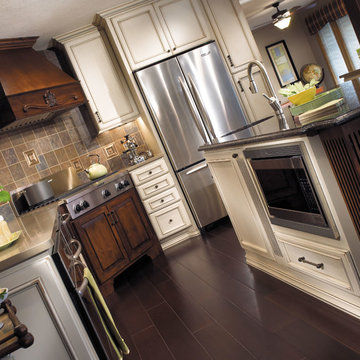
Идея дизайна: большая отдельная, угловая кухня в классическом стиле с врезной мойкой, фасадами с утопленной филенкой, белыми фасадами, гранитной столешницей, разноцветным фартуком, фартуком из сланца, техникой из нержавеющей стали, темным паркетным полом, двумя и более островами и коричневым полом
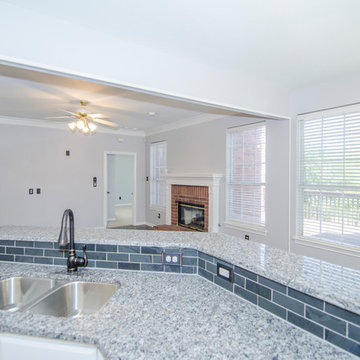
На фото: отдельная, параллельная кухня среднего размера в стиле неоклассика (современная классика) с двойной мойкой, фасадами с выступающей филенкой, белыми фасадами, гранитной столешницей, серым фартуком, техникой из нержавеющей стали, паркетным полом среднего тона, островом и фартуком из сланца с
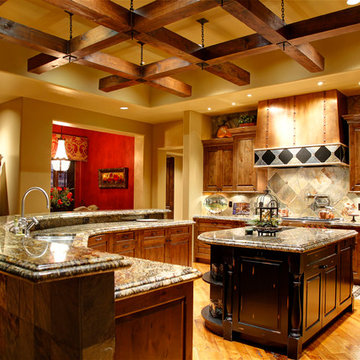
Photo by Rudy Gutierrez
На фото: большая угловая кухня в средиземноморском стиле с врезной мойкой, фасадами с выступающей филенкой, фасадами цвета дерева среднего тона, гранитной столешницей, разноцветным фартуком, фартуком из сланца, паркетным полом среднего тона, двумя и более островами и коричневым полом
На фото: большая угловая кухня в средиземноморском стиле с врезной мойкой, фасадами с выступающей филенкой, фасадами цвета дерева среднего тона, гранитной столешницей, разноцветным фартуком, фартуком из сланца, паркетным полом среднего тона, двумя и более островами и коричневым полом
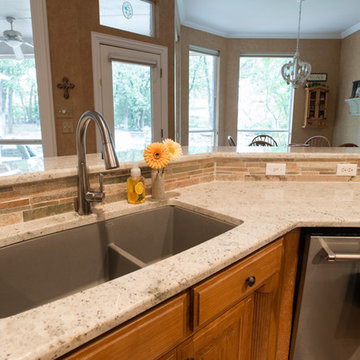
Sonja Quintero
Свежая идея для дизайна: угловая кухня среднего размера в стиле кантри с врезной мойкой, фасадами с выступающей филенкой, разноцветным фартуком, фартуком из сланца, техникой из нержавеющей стали, паркетным полом среднего тона, коричневым полом и белой столешницей - отличное фото интерьера
Свежая идея для дизайна: угловая кухня среднего размера в стиле кантри с врезной мойкой, фасадами с выступающей филенкой, разноцветным фартуком, фартуком из сланца, техникой из нержавеющей стали, паркетным полом среднего тона, коричневым полом и белой столешницей - отличное фото интерьера
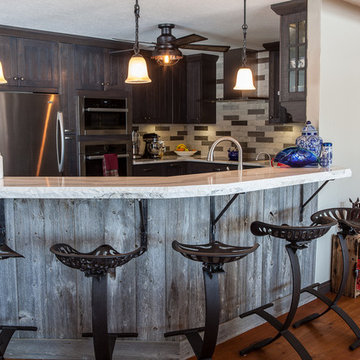
Painted Light Photography
Идея дизайна: п-образная кухня среднего размера в стиле кантри с обеденным столом, двойной мойкой, фасадами в стиле шейкер, искусственно-состаренными фасадами, столешницей из кварцита, серым фартуком, фартуком из сланца, техникой из нержавеющей стали, полуостровом и белой столешницей
Идея дизайна: п-образная кухня среднего размера в стиле кантри с обеденным столом, двойной мойкой, фасадами в стиле шейкер, искусственно-состаренными фасадами, столешницей из кварцита, серым фартуком, фартуком из сланца, техникой из нержавеющей стали, полуостровом и белой столешницей
Кухня с фартуком из сланца – фото дизайна интерьера
1