Кухня с черными фасадами – фото дизайна интерьера
Сортировать:
Бюджет
Сортировать:Популярное за сегодня
1 - 20 из 308 фото
1 из 3

Originally a church and community centre, this Northside residence has been lovingly renovated by an enthusiastic young couple into a unique family home.
The design brief for this kitchen design was to create a larger than life industrial style kitchen that would not look lost in the enormous 8.3meter wide “assembly hall” area of this unassuming 1950’s suburban home. The inclusion of a large island that was proportionate to the space was a must have for the family.
The collation of different materials, textures and design features in this kitchen blend to create a functional, family-friendly, industrial style kitchen design that feels warm and inviting and entirely at home in its surroundings.
The clients desire for dark charcoal colour cabinetry is softened with the use of the ‘Bluegrass’ colour cabinets under the rough finish solid wood island bench. The sleek black handles on the island contrast the Bluegrass cabinet colour while tying the island in with the handless charcoal colour cabinets on the back wall.
With limited above bench wall space, the majority of storage is accommodated in 50-65kg capacity soft closing drawers under deep benchtops maximising the storage potential of the area.
The 1meter wide appliance cabinet has ample storage for small appliances in tall deep drawers under bench height while a pair of pocket doors above bench level open to reveal bench space for a toaster and coffee machine with a microwave space and shelving above.
This kitchen design earned our designer Anne Ellard, a spot in the final of KBDI’s 2017 Designer Awards. Award winners will be announced at a Gala event in Adelaide later this year.
Now in its ninth year, the KBDi Designer Awards is a well-established and highly regarded national event on the Australian design calendar. The program recognises the professionalism and talent of Australian kitchen and bathroom designers.
What the clients said: ” The end result of our experience with Anne and Kitchens by Kathie is a space that people walk into and everyone says “Wow!”. As well as being great to look at, it’s a pleasure to use, the space has both great form and function. Anne was extremely responsive to any issues or concerns that cropped up during the design/build process which made the whole process much smoother and enjoyable. Thanks again Anne, we’re extremely happy with the result.”
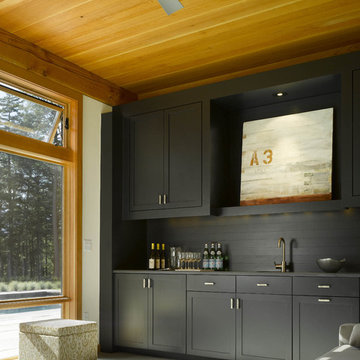
Pool & Pool House
Stowe, Vermont
This mountain top residential site offers spectacular 180 degree views towards adjacent hillsides. The client desired to replace an existing pond with a pool and pool house to be used for both entertaining and family use. The open site is adjacent to the driveway to the north but offered spectacular mountain views to the south. The challenge was to provide privacy at the pool without obstructing the beautiful vista from the entry drive. Working closely with the architect we designed the pool and pool house as one modern element closely linked by proximity, detailing & geometry. In so doing, we used precise placement, careful choice of building & site materials, and minimalist planting. Existing trees were edited to open up selected views to the south. Rows of ornamental grasses provide architectural delineation of outdoor space. Understated stone steps in the lawn loosely connect the pool to the main house.
Architect: Michael Minadeo + Partners
Image Credit: Westphalen Photography

Main floor design and renovation project in downtown Burlington. Kitchen design, dining room and sunroom.
Идея дизайна: кухня среднего размера в стиле ретро с с полувстраиваемой мойкой (с передним бортиком), фасадами в стиле шейкер, черными фасадами, столешницей из кварцита, белым фартуком, фартуком из плитки кабанчик, техникой из нержавеющей стали, полом из сланца, островом, черным полом и белой столешницей
Идея дизайна: кухня среднего размера в стиле ретро с с полувстраиваемой мойкой (с передним бортиком), фасадами в стиле шейкер, черными фасадами, столешницей из кварцита, белым фартуком, фартуком из плитки кабанчик, техникой из нержавеющей стали, полом из сланца, островом, черным полом и белой столешницей
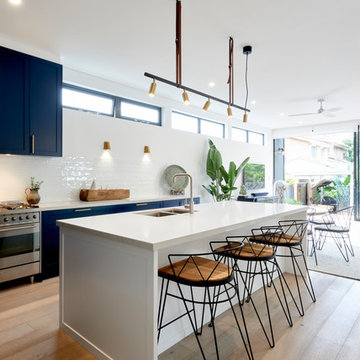
David Taylor Photography
На фото: параллельная кухня в современном стиле с обеденным столом, врезной мойкой, фасадами в стиле шейкер, черными фасадами, белым фартуком, техникой из нержавеющей стали, паркетным полом среднего тона, островом, коричневым полом и белой столешницей с
На фото: параллельная кухня в современном стиле с обеденным столом, врезной мойкой, фасадами в стиле шейкер, черными фасадами, белым фартуком, техникой из нержавеющей стали, паркетным полом среднего тона, островом, коричневым полом и белой столешницей с
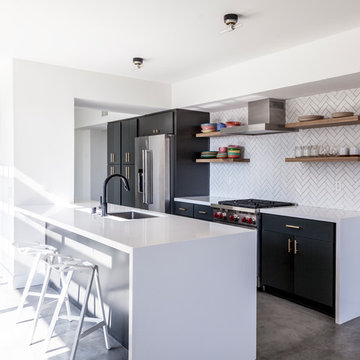
Dark gray flat panel cabinets and peninsula. Silestone countertop and (fireclay) tile backsplash in a herringbone pattern create an open contemporary kitchen with a view of the mountains beyond. Don't forget the solid white oak shelving!
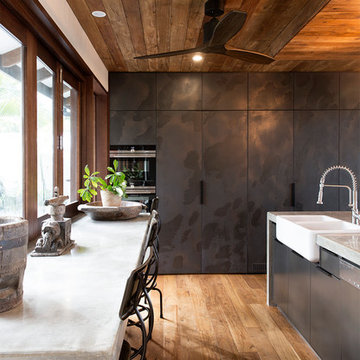
Photos by Louise Roche, of Villa Styling.
Concrete formed bench top, teak floor & ceiling, Leicht Axolotyl finish to kitchen doors, butlers sink
Идея дизайна: кухня в морском стиле с с полувстраиваемой мойкой (с передним бортиком), плоскими фасадами, черными фасадами, паркетным полом среднего тона, островом, коричневым полом и двухцветным гарнитуром
Идея дизайна: кухня в морском стиле с с полувстраиваемой мойкой (с передним бортиком), плоскими фасадами, черными фасадами, паркетным полом среднего тона, островом, коричневым полом и двухцветным гарнитуром
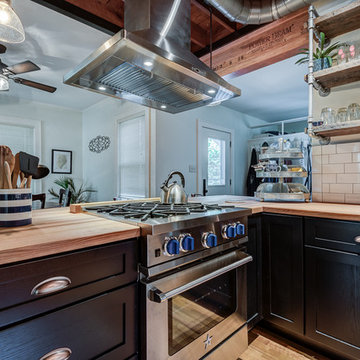
A chic industrial kitchen that has a certain sense of inviting softness relies heavily on lighting, the ceiling and the walls around it to deliver an industrial flavor. Whites, blacks and wood are what make great color choices for this industrial kitchen as it combines the steely grit of the industrial style with contemporary sophistication. Open shelving was another great way of bringing industrial beauty to this kitchen while expanding the available shelf space. These floating shelves also allows for complete use of the vertical space.
Buras Photography
#kitchen #lighting #open #blackwood #grit #inviting #ceiling #shelving #expanding #floating #light #combine #float #softness #shelves #invite #rely
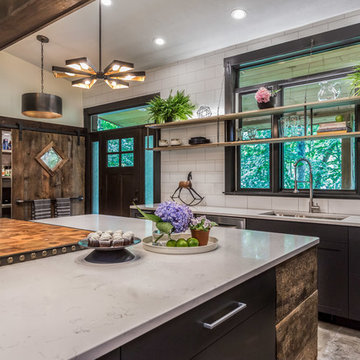
Brittany Fecteau
Свежая идея для дизайна: большая угловая кухня в стиле лофт с кладовкой, врезной мойкой, плоскими фасадами, черными фасадами, столешницей из кварцевого агломерата, белым фартуком, фартуком из керамогранитной плитки, техникой из нержавеющей стали, полом из цементной плитки, островом, серым полом и белой столешницей - отличное фото интерьера
Свежая идея для дизайна: большая угловая кухня в стиле лофт с кладовкой, врезной мойкой, плоскими фасадами, черными фасадами, столешницей из кварцевого агломерата, белым фартуком, фартуком из керамогранитной плитки, техникой из нержавеющей стали, полом из цементной плитки, островом, серым полом и белой столешницей - отличное фото интерьера
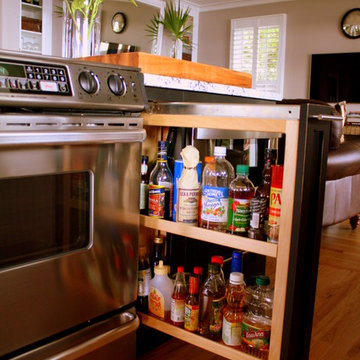
Pull out condiment storage for oils, vinegars and larger spices is a great plus,
Стильный дизайн: прямая кухня-гостиная среднего размера в стиле неоклассика (современная классика) с врезной мойкой, фасадами в стиле шейкер, черными фасадами, гранитной столешницей, бежевым фартуком, фартуком из каменной плиты, техникой из нержавеющей стали, светлым паркетным полом и островом - последний тренд
Стильный дизайн: прямая кухня-гостиная среднего размера в стиле неоклассика (современная классика) с врезной мойкой, фасадами в стиле шейкер, черными фасадами, гранитной столешницей, бежевым фартуком, фартуком из каменной плиты, техникой из нержавеющей стали, светлым паркетным полом и островом - последний тренд
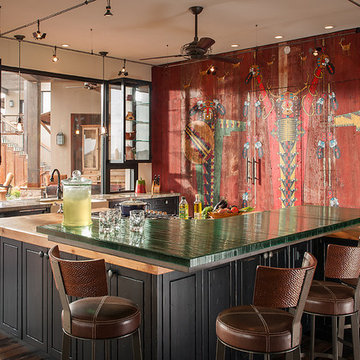
The appliances and cabinet are concealed behind a custom piece of art created on this reclaimed barnwood wall.
Источник вдохновения для домашнего уюта: п-образная кухня в стиле фьюжн с фасадами в стиле шейкер, черными фасадами, темным паркетным полом, островом, коричневым полом и акцентной стеной
Источник вдохновения для домашнего уюта: п-образная кухня в стиле фьюжн с фасадами в стиле шейкер, черными фасадами, темным паркетным полом, островом, коричневым полом и акцентной стеной
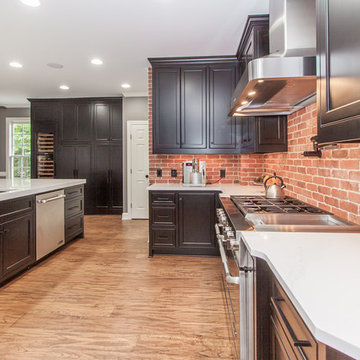
214 Photography
Свежая идея для дизайна: п-образная кухня в стиле неоклассика (современная классика) с плоскими фасадами, черными фасадами, фартуком из кирпича, техникой из нержавеющей стали, паркетным полом среднего тона и островом - отличное фото интерьера
Свежая идея для дизайна: п-образная кухня в стиле неоклассика (современная классика) с плоскими фасадами, черными фасадами, фартуком из кирпича, техникой из нержавеющей стали, паркетным полом среднего тона и островом - отличное фото интерьера
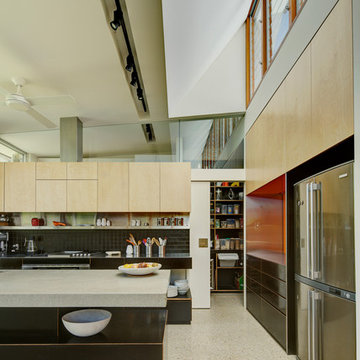
(c) Brett Boardman
На фото: кухня в современном стиле с плоскими фасадами, черными фасадами и черным фартуком
На фото: кухня в современном стиле с плоскими фасадами, черными фасадами и черным фартуком
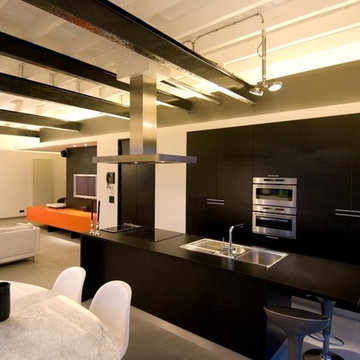
Идея дизайна: параллельная кухня-гостиная в стиле лофт с накладной мойкой, плоскими фасадами, черными фасадами и техникой из нержавеющей стали
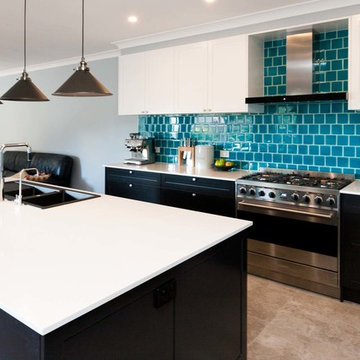
This previously old and dated kitchen was given a major overhaul to open up the room whilst providing a more user friendly bench space area that can now be accessed from all sides. The updated modern art deco kitchen is the perfect mix of old and new with a feature freestanding stove and butlers pantry. The client wanted a modern Shaker look, something that was daring, hence the black cabinets. The client supplied their own floor and splashback tiles and the satin polyurethane shaker doors are in Dulux Vivid White / Black Caviar. A 20mm stone benchtop was installed by Benchmark Stonemasons in Caesarstone White Shimmer. Although the new kitchen is modern, it still maintains a subtle art deco look to suit the classic style of the rest of the home.
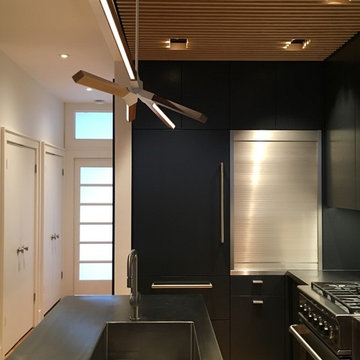
Стильный дизайн: маленькая угловая кухня в современном стиле с обеденным столом, плоскими фасадами, черными фасадами, столешницей из акрилового камня, белым фартуком, фартуком из керамической плитки, техникой из нержавеющей стали, паркетным полом среднего тона, островом и врезной мойкой для на участке и в саду - последний тренд
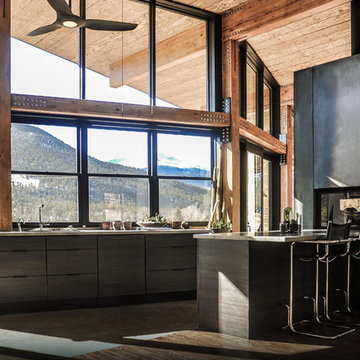
DUTCHish.com
Nestled at the foot of Rocky Mountain National Park is a modern cabin that celebrates the outdoors. The home wraps up from the site, framing the Great Room with views of the meadows and mountain range beyond.
The kitchen design is shrouded in natural, raw materials. Steel, concrete, and timber beams frame spectacular views of the environment beyond.
Keep it simple: rustic materials meet modern form to make a timeless home. The owners sought a space that enabled them to engage with the grandeur of the Rockies, embodied their beliefs in sustainability and provided a home for entertaining friends and guests alike.
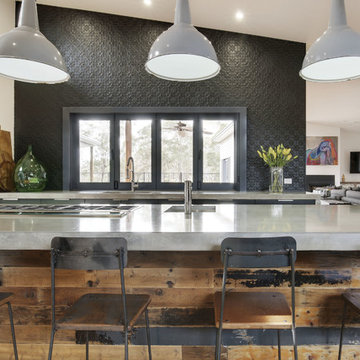
Industrial meets eclectic in this kitchen, pantry and laundry renovation by Dan Kitchens Australia. Many of the industrial features were made and installed by Craig's Workshop, including the reclaimed timber barbacking, the full-height pressed metal splashback and the rustic bar stools.
Photos: Paul Worsley @ Live By The Sea
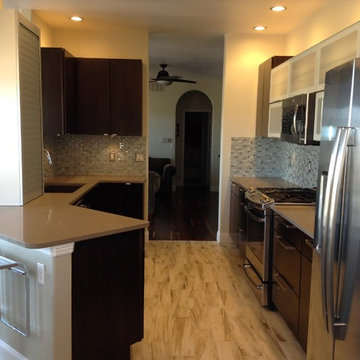
Источник вдохновения для домашнего уюта: параллельная, отдельная кухня среднего размера в стиле модернизм с врезной мойкой, плоскими фасадами, черными фасадами, разноцветным фартуком, светлым паркетным полом, столешницей из акрилового камня, фартуком из стеклянной плитки, техникой из нержавеющей стали и полуостровом
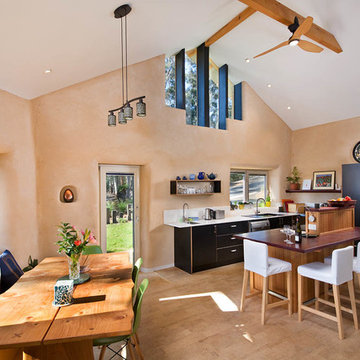
На фото: угловая кухня в стиле фьюжн с обеденным столом, двойной мойкой, плоскими фасадами, черными фасадами, техникой из нержавеющей стали, островом, бежевым полом, коричневой столешницей и мойкой у окна
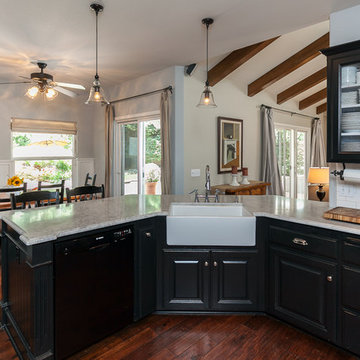
Black cabinets and marble countertops with classic finishes. Opening to built-in breakfast nook.
Источник вдохновения для домашнего уюта: угловая кухня-гостиная среднего размера в стиле фьюжн с с полувстраиваемой мойкой (с передним бортиком), стеклянными фасадами, черными фасадами, мраморной столешницей, белым фартуком, фартуком из плитки кабанчик, черной техникой, темным паркетным полом и полуостровом
Источник вдохновения для домашнего уюта: угловая кухня-гостиная среднего размера в стиле фьюжн с с полувстраиваемой мойкой (с передним бортиком), стеклянными фасадами, черными фасадами, мраморной столешницей, белым фартуком, фартуком из плитки кабанчик, черной техникой, темным паркетным полом и полуостровом
Кухня с черными фасадами – фото дизайна интерьера
1