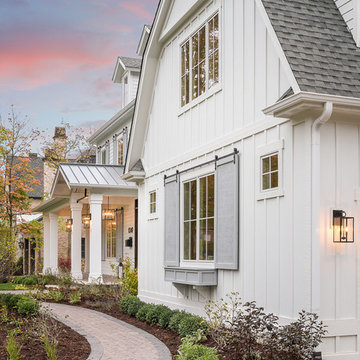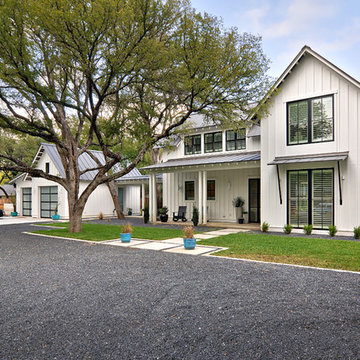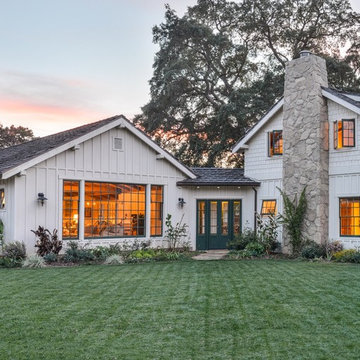Красивые дома в стиле кантри – 130 516 фото фасадов
Сортировать:
Бюджет
Сортировать:Популярное за сегодня
41 - 60 из 130 516 фото

Идея дизайна: большой, двухэтажный, белый частный загородный дом в стиле кантри с облицовкой из ЦСП, крышей из гибкой черепицы и двускатной крышей

Photo: Megan Booth
mboothphotography.com
Пример оригинального дизайна: двухэтажный, белый частный загородный дом в стиле кантри с облицовкой из винила, крышей из гибкой черепицы и двускатной крышей
Пример оригинального дизайна: двухэтажный, белый частный загородный дом в стиле кантри с облицовкой из винила, крышей из гибкой черепицы и двускатной крышей
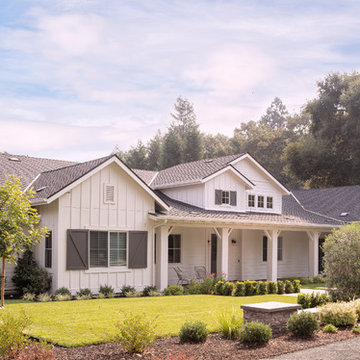
Micheal Hosplet Photography
Свежая идея для дизайна: большой, одноэтажный, белый частный загородный дом в стиле кантри с комбинированной облицовкой, крышей из гибкой черепицы и двускатной крышей - отличное фото интерьера
Свежая идея для дизайна: большой, одноэтажный, белый частный загородный дом в стиле кантри с комбинированной облицовкой, крышей из гибкой черепицы и двускатной крышей - отличное фото интерьера
Find the right local pro for your project

Integrity from Marvin Windows and Doors open this tiny house up to a larger-than-life ocean view.
На фото: маленький, двухэтажный, белый мини дом в стиле кантри с металлической крышей и двускатной крышей для на участке и в саду
На фото: маленький, двухэтажный, белый мини дом в стиле кантри с металлической крышей и двускатной крышей для на участке и в саду

Charming Modern Farmhouse with country views.
Свежая идея для дизайна: двухэтажный, белый частный загородный дом среднего размера в стиле кантри с вальмовой крышей и крышей из гибкой черепицы - отличное фото интерьера
Свежая идея для дизайна: двухэтажный, белый частный загородный дом среднего размера в стиле кантри с вальмовой крышей и крышей из гибкой черепицы - отличное фото интерьера

Architect: Robin McCarthy, Arch Studio, Inc.
Construction: Joe Arena Construction
Photography by Mark Pinkerton
На фото: огромный, двухэтажный, желтый дом в стиле кантри с облицовкой из цементной штукатурки и полувальмовой крышей с
На фото: огромный, двухэтажный, желтый дом в стиле кантри с облицовкой из цементной штукатурки и полувальмовой крышей с

Идея дизайна: одноэтажный, коричневый дом из контейнеров, из контейнеров в стиле кантри с комбинированной облицовкой, двускатной крышей и металлической крышей
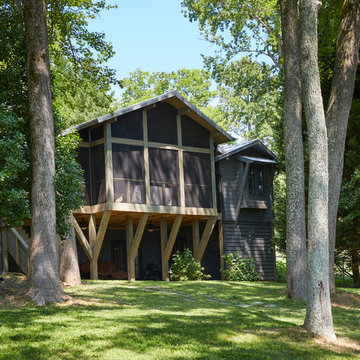
Источник вдохновения для домашнего уюта: маленький дом в стиле кантри для на участке и в саду
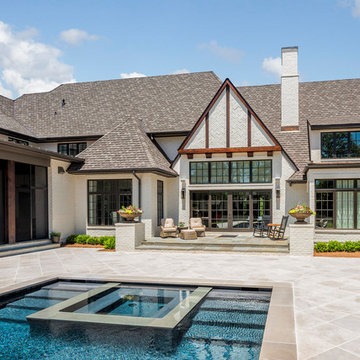
Photo courtesy of Joe Purvis Photos
Пример оригинального дизайна: большой, трехэтажный, кирпичный, белый частный загородный дом в стиле кантри с крышей из гибкой черепицы
Пример оригинального дизайна: большой, трехэтажный, кирпичный, белый частный загородный дом в стиле кантри с крышей из гибкой черепицы
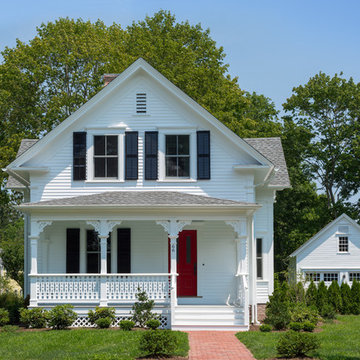
Robert Brewster Photography
На фото: двухэтажный, белый частный загородный дом среднего размера в стиле кантри с облицовкой из ЦСП, двускатной крышей и крышей из гибкой черепицы с
На фото: двухэтажный, белый частный загородный дом среднего размера в стиле кантри с облицовкой из ЦСП, двускатной крышей и крышей из гибкой черепицы с
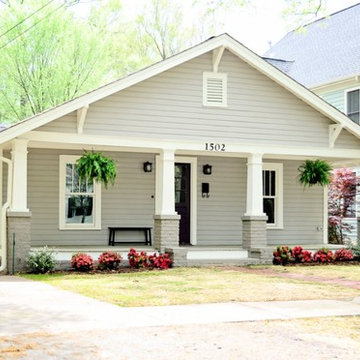
Oasis Photography
Свежая идея для дизайна: серый дом в стиле кантри - отличное фото интерьера
Свежая идея для дизайна: серый дом в стиле кантри - отличное фото интерьера

Mill House façade, design and photography by Duncan McRoberts...
Идея дизайна: большой, двухэтажный, деревянный, белый дом в стиле кантри с двускатной крышей и металлической крышей
Идея дизайна: большой, двухэтажный, деревянный, белый дом в стиле кантри с двускатной крышей и металлической крышей

When Cummings Architects first met with the owners of this understated country farmhouse, the building’s layout and design was an incoherent jumble. The original bones of the building were almost unrecognizable. All of the original windows, doors, flooring, and trims – even the country kitchen – had been removed. Mathew and his team began a thorough design discovery process to find the design solution that would enable them to breathe life back into the old farmhouse in a way that acknowledged the building’s venerable history while also providing for a modern living by a growing family.
The redesign included the addition of a new eat-in kitchen, bedrooms, bathrooms, wrap around porch, and stone fireplaces. To begin the transforming restoration, the team designed a generous, twenty-four square foot kitchen addition with custom, farmers-style cabinetry and timber framing. The team walked the homeowners through each detail the cabinetry layout, materials, and finishes. Salvaged materials were used and authentic craftsmanship lent a sense of place and history to the fabric of the space.
The new master suite included a cathedral ceiling showcasing beautifully worn salvaged timbers. The team continued with the farm theme, using sliding barn doors to separate the custom-designed master bath and closet. The new second-floor hallway features a bold, red floor while new transoms in each bedroom let in plenty of light. A summer stair, detailed and crafted with authentic details, was added for additional access and charm.
Finally, a welcoming farmer’s porch wraps around the side entry, connecting to the rear yard via a gracefully engineered grade. This large outdoor space provides seating for large groups of people to visit and dine next to the beautiful outdoor landscape and the new exterior stone fireplace.
Though it had temporarily lost its identity, with the help of the team at Cummings Architects, this lovely farmhouse has regained not only its former charm but also a new life through beautifully integrated modern features designed for today’s family.
Photo by Eric Roth
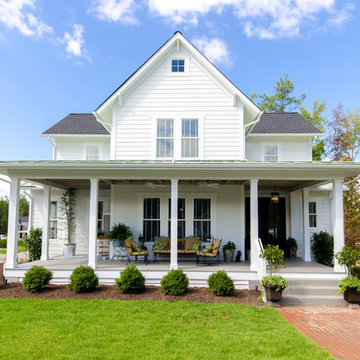
Источник вдохновения для домашнего уюта: двухэтажный, деревянный, белый дом в стиле кантри с двускатной крышей

Свежая идея для дизайна: маленький, одноэтажный, кирпичный, белый дом в стиле кантри для на участке и в саду - отличное фото интерьера
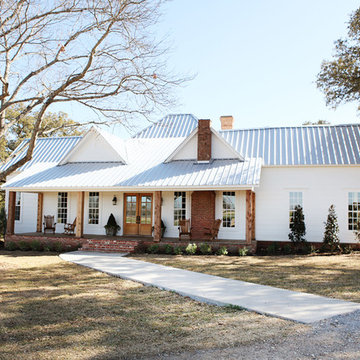
http://mollywinnphotography.com
Пример оригинального дизайна: одноэтажный, белый дом среднего размера в стиле кантри
Пример оригинального дизайна: одноэтажный, белый дом среднего размера в стиле кантри
Красивые дома в стиле кантри – 130 516 фото фасадов

Erik Kvalsvik
На фото: двухэтажный, белый барнхаус (амбары) дом в стиле кантри с двускатной крышей с
На фото: двухэтажный, белый барнхаус (амбары) дом в стиле кантри с двускатной крышей с
3
