Красивые дома в стиле кантри с облицовкой из металла – 436 фото фасадов
Сортировать:
Бюджет
Сортировать:Популярное за сегодня
1 - 20 из 436 фото
1 из 3

Haris Kenjar
На фото: двухэтажный, белый дом в стиле кантри с облицовкой из металла и двускатной крышей
На фото: двухэтажный, белый дом в стиле кантри с облицовкой из металла и двускатной крышей
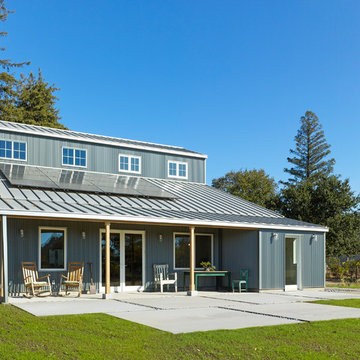
Источник вдохновения для домашнего уюта: двухэтажный, серый частный загородный дом в стиле кантри с облицовкой из металла, двускатной крышей и металлической крышей

Пример оригинального дизайна: большой, двухэтажный, коричневый частный загородный дом в стиле кантри с односкатной крышей, металлической крышей и облицовкой из металла
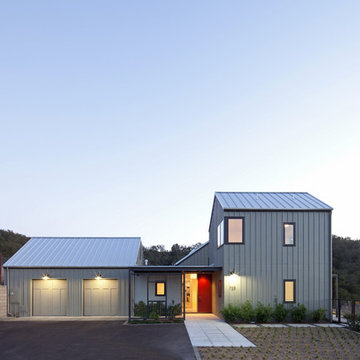
Elliott Johnson Photography
Свежая идея для дизайна: дом в стиле кантри с облицовкой из металла - отличное фото интерьера
Свежая идея для дизайна: дом в стиле кантри с облицовкой из металла - отличное фото интерьера

Introducing our charming two-bedroom Barndominium, brimming with cozy vibes. Step onto the inviting porch into an open dining area, kitchen, and living room with a crackling fireplace. The kitchen features an island, and outside, a 2-car carport awaits. Convenient utility room and luxurious master suite with walk-in closet and bath. Second bedroom with its own walk-in closet. Comfort and convenience await in every corner!

New home barndominium build. White metal with rock accents. Connected carport and breezeway. Covered back porch.
Стильный дизайн: одноэтажный, белый частный загородный дом среднего размера в стиле кантри с облицовкой из металла, двускатной крышей, металлической крышей и серой крышей - последний тренд
Стильный дизайн: одноэтажный, белый частный загородный дом среднего размера в стиле кантри с облицовкой из металла, двускатной крышей, металлической крышей и серой крышей - последний тренд

4000 square foot post frame barndominium. 5 bedrooms, 5 bathrooms. Attached 4 stall garage that is 2300 square feet.
Стильный дизайн: большой, двухэтажный, белый частный загородный дом в стиле кантри с облицовкой из металла, односкатной крышей, металлической крышей и черной крышей - последний тренд
Стильный дизайн: большой, двухэтажный, белый частный загородный дом в стиле кантри с облицовкой из металла, односкатной крышей, металлической крышей и черной крышей - последний тренд
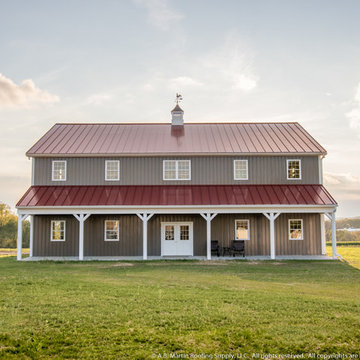
A beautiful storage shed with plenty of room for the classic cars and tractors. Featuring a Colonial Red ABSeam Roof with Charcoal ABM Panel Sides and Bright White Trim.

Guest House
На фото: маленький, двухэтажный частный загородный дом в стиле кантри с облицовкой из металла, плоской крышей, металлической крышей, черной крышей и отделкой доской с нащельником для на участке и в саду
На фото: маленький, двухэтажный частный загородный дом в стиле кантри с облицовкой из металла, плоской крышей, металлической крышей, черной крышей и отделкой доской с нащельником для на участке и в саду

Источник вдохновения для домашнего уюта: маленький, двухэтажный, белый частный загородный дом в стиле кантри с облицовкой из металла, двускатной крышей, металлической крышей и отделкой доской с нащельником для на участке и в саду
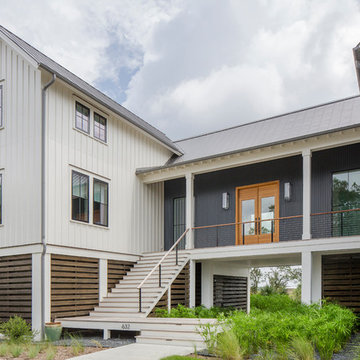
Источник вдохновения для домашнего уюта: двухэтажный, белый частный загородный дом в стиле кантри с облицовкой из металла, двускатной крышей и металлической крышей
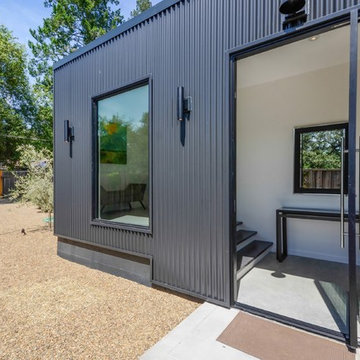
На фото: одноэтажный, черный частный загородный дом в стиле кантри с облицовкой из металла, плоской крышей и металлической крышей с

Dog run
Свежая идея для дизайна: огромный, двухэтажный, белый частный загородный дом в стиле кантри с облицовкой из металла, металлической крышей, черной крышей и отделкой доской с нащельником - отличное фото интерьера
Свежая идея для дизайна: огромный, двухэтажный, белый частный загородный дом в стиле кантри с облицовкой из металла, металлической крышей, черной крышей и отделкой доской с нащельником - отличное фото интерьера
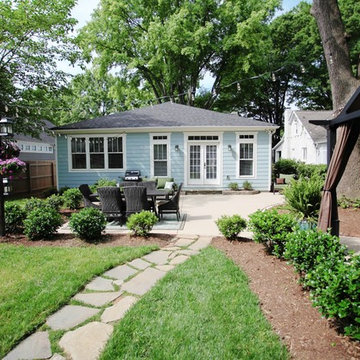
Oasis Photography
Пример оригинального дизайна: одноэтажный, синий дом среднего размера в стиле кантри с облицовкой из металла
Пример оригинального дизайна: одноэтажный, синий дом среднего размера в стиле кантри с облицовкой из металла
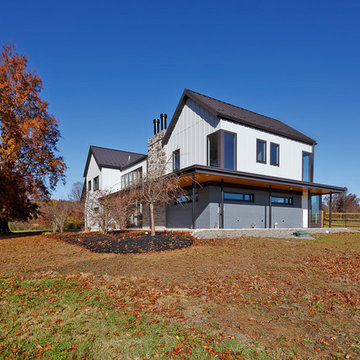
Стильный дизайн: большой, двухэтажный, белый частный загородный дом в стиле кантри с облицовкой из металла, двускатной крышей и металлической крышей - последний тренд
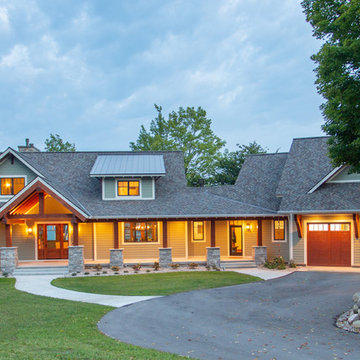
Our clients already had a cottage on Torch Lake that they loved to visit. It was a 1960s ranch that worked just fine for their needs. However, the lower level walkout became entirely unusable due to water issues. After purchasing the lot next door, they hired us to design a new cottage. Our first task was to situate the home in the center of the two parcels to maximize the view of the lake while also accommodating a yard area. Our second task was to take particular care to divert any future water issues. We took necessary precautions with design specifications to water proof properly, establish foundation and landscape drain tiles / stones, set the proper elevation of the home per ground water height and direct the water flow around the home from natural grade / drive. Our final task was to make appealing, comfortable, living spaces with future planning at the forefront. An example of this planning is placing a master suite on both the main level and the upper level. The ultimate goal of this home is for it to one day be at least a 3/4 of the year home and designed to be a multi-generational heirloom.
- Jacqueline Southby Photography
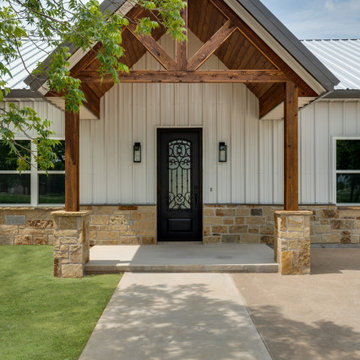
New home barndominium build. White metal with rock accents. Connected carport and breezeway. Covered back porch.
Свежая идея для дизайна: одноэтажный, белый частный загородный дом среднего размера в стиле кантри с облицовкой из металла, двускатной крышей, металлической крышей и серой крышей - отличное фото интерьера
Свежая идея для дизайна: одноэтажный, белый частный загородный дом среднего размера в стиле кантри с облицовкой из металла, двускатной крышей, металлической крышей и серой крышей - отличное фото интерьера
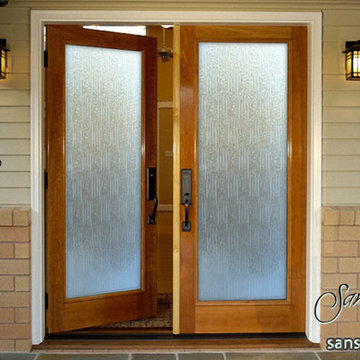
Glass Front Doors, Entry Doors that Make a Statement! Your front door is your home's initial focal point and glass doors by Sans Soucie with frosted, etched glass designs create a unique, custom effect while providing privacy AND light thru exquisite, quality designs! Available any size, all glass front doors are custom made to order and ship worldwide at reasonable prices. Exterior entry door glass will be tempered, dual pane (an equally efficient single 1/2" thick pane is used in our fiberglass doors). Selling both the glass inserts for front doors as well as entry doors with glass, Sans Soucie art glass doors are available in 8 woods and Plastpro fiberglass in both smooth surface or a grain texture, as a slab door or prehung in the jamb - any size. From simple frosted glass effects to our more extravagant 3D sculpture carved, painted and stained glass .. and everything in between, Sans Soucie designs are sandblasted different ways creating not only different effects, but different price levels. The "same design, done different" - with no limit to design, there's something for every decor, any style. The privacy you need is created without sacrificing sunlight! Price will vary by design complexity and type of effect: Specialty Glass and Frosted Glass. Inside our fun, easy to use online Glass and Entry Door Designer, you'll get instant pricing on everything as YOU customize your door and glass! When you're all finished designing, you can place your order online! We're here to answer any questions you have so please call (877) 331-339 to speak to a knowledgeable representative! Doors ship worldwide at reasonable prices from Palm Desert, California with delivery time ranges between 3-8 weeks depending on door material and glass effect selected. (Doug Fir or Fiberglass in Frosted Effects allow 3 weeks, Specialty Woods and Glass [2D, 3D, Leaded] will require approx. 8 weeks).
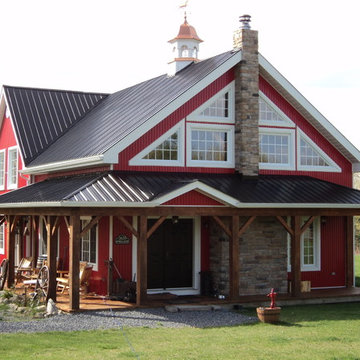
Источник вдохновения для домашнего уюта: красный дом среднего размера в стиле кантри с облицовкой из металла и двускатной крышей
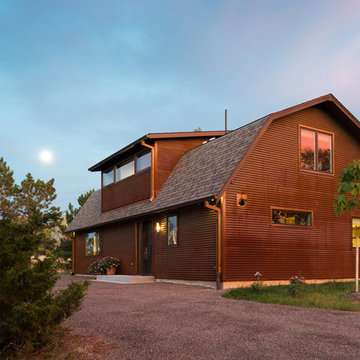
Originally built to house a garage, workshop and wood storage, this simple structure has been gently re-imagined into a unique guesthouse with a rustic accents and modern comforts.
The exterior retains the classic barn appearance, with the addition of carefully placed windows and industrial-looking Corten steel siding. The introduction of a large dormer to the center of the structure was a simple move, but provided multiple functions:
• breaks up the 8’-0” ceiling on the main floor, letting in additional daylight and providing visual relief to the otherwise low ceiling
• creates circulation space with the rustic steel stair and bridge
• utilizes reclaimed wood siding on the ceiling and walls, contrasting with white drywall and clean bright finishes
• visually connects the two upstairs bedrooms with the main floor
The focus of the interior was to preserve and accentuate the barn features as much as possible, and have a warm and cozy, energy efficient guest house. Programming included two bedrooms, two bathrooms, dining area, farmhouse kitchen and pantry, living room and laundry room.
Materials and furnishes were selected to create a clean, comfortable and inviting interior with a rustic edge. The exposed steel beam was left unfinished showing its existing wear and tear, and the new steel stair was left raw to eventually age and match the beam. Durable and economical oak floors were used throughout. Traditional subway tile and penny rounds contrast with the modern, clean lines of the kitchen and bathrooms. A custom sliding barn door adds texture to the kitchen and closes off the pantry and laundry room from the space. Furniture was a mix of new and existing, which makes the spaces both familiar and comfortable.
All in all, there is a timeless look to the end product; a traditional farmstead structure has definitely been giving a great new lease on life.
Andrew Pogue
Красивые дома в стиле кантри с облицовкой из металла – 436 фото фасадов
1