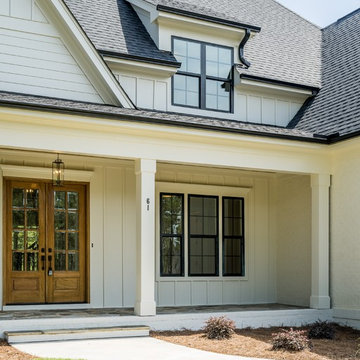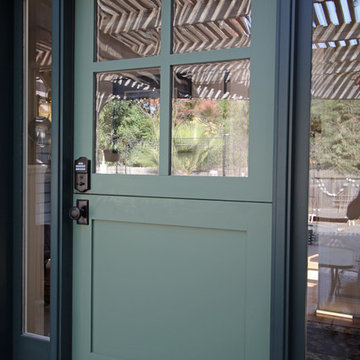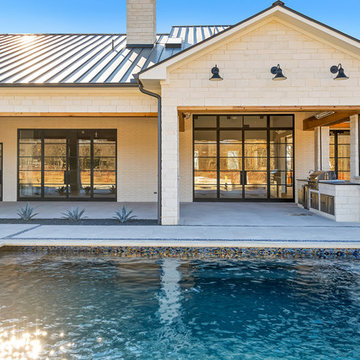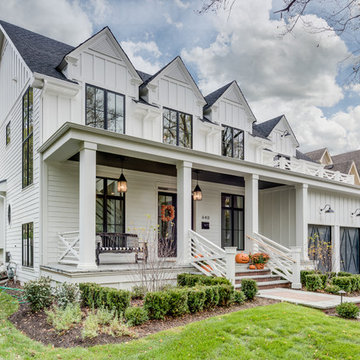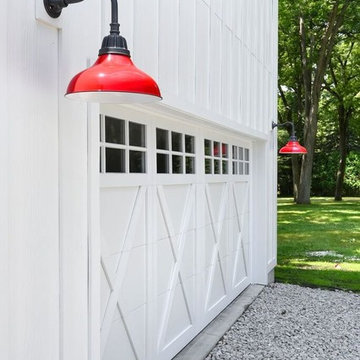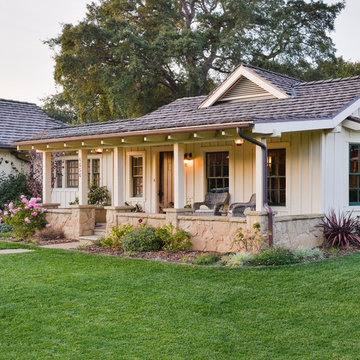Красивые дома в стиле кантри – 130 490 фото фасадов
Сортировать:
Бюджет
Сортировать:Популярное за сегодня
21 - 40 из 130 490 фото

Пример оригинального дизайна: большой, двухэтажный, белый частный загородный дом в стиле кантри с комбинированной облицовкой, двускатной крышей и крышей из гибкой черепицы

Columns and stone frame this traditional adaptation of a craftsman front door in the modern farmhouse aesthetic. The long porch overhang separates vertical and horizontal siding materials.
Find the right local pro for your project

Carry the fun outside right from the living area and out onto the cathedral covered deck. With plenty of seating and a fireplace, it's easy to cozy up and watch your favorite movie outdoors. Head downstairs to even more space with a grilling area and fire pit. The areas to entertain are endless.

Modern Farmhouse Custom Home Design by Purser Architectural. Photography by White Orchid Photography. Granbury, Texas
Стильный дизайн: двухэтажный, бежевый частный загородный дом среднего размера в стиле кантри с комбинированной облицовкой, двускатной крышей и крышей из смешанных материалов - последний тренд
Стильный дизайн: двухэтажный, бежевый частный загородный дом среднего размера в стиле кантри с комбинированной облицовкой, двускатной крышей и крышей из смешанных материалов - последний тренд

Situated on the edge of New Hampshire’s beautiful Lake Sunapee, this Craftsman-style shingle lake house peeks out from the towering pine trees that surround it. When the clients approached Cummings Architects, the lot consisted of 3 run-down buildings. The challenge was to create something that enhanced the property without overshadowing the landscape, while adhering to the strict zoning regulations that come with waterfront construction. The result is a design that encompassed all of the clients’ dreams and blends seamlessly into the gorgeous, forested lake-shore, as if the property was meant to have this house all along.
The ground floor of the main house is a spacious open concept that flows out to the stone patio area with fire pit. Wood flooring and natural fir bead-board ceilings pay homage to the trees and rugged landscape that surround the home. The gorgeous views are also captured in the upstairs living areas and third floor tower deck. The carriage house structure holds a cozy guest space with additional lake views, so that extended family and friends can all enjoy this vacation retreat together. Photo by Eric Roth

Свежая идея для дизайна: двухэтажный, белый частный загородный дом среднего размера в стиле кантри с односкатной крышей, крышей из гибкой черепицы и комбинированной облицовкой - отличное фото интерьера

На фото: большой, двухэтажный, серый частный загородный дом в стиле кантри с комбинированной облицовкой, двускатной крышей и крышей из гибкой черепицы с
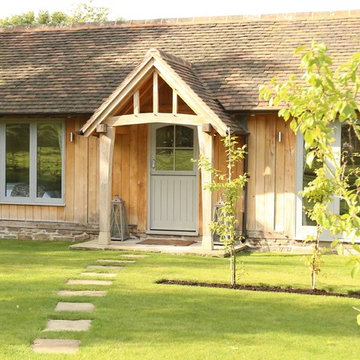
A beautiful Oak Annexe featuring a porch and french doors.
The french doors allow easy access into the garden and help to extend the room. The log store provides a sheltered area to store wooden logs, bicycles or outdoor accessories, such as muddy wellies!

Modern mountain aesthetic in this fully exposed custom designed ranch. Exterior brings together lap siding and stone veneer accents with welcoming timber columns and entry truss. Garage door covered with standing seam metal roof supported by brackets. Large timber columns and beams support a rear covered screened porch. (Ryan Hainey)

Стильный дизайн: двухэтажный, разноцветный частный загородный дом среднего размера в стиле кантри с облицовкой из ЦСП и двускатной крышей - последний тренд
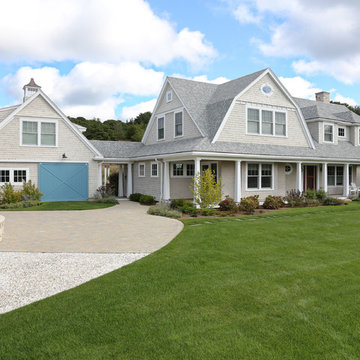
Farmhouse accents such as a cupola and sliding barn door blend with the nautical accent of the oval, porthole style windows to reflect this custom home's location in Cape Cod. Photo: OnSite Studios

Ryann Ford
Свежая идея для дизайна: двухэтажный дом в стиле кантри с комбинированной облицовкой и металлической крышей - отличное фото интерьера
Свежая идея для дизайна: двухэтажный дом в стиле кантри с комбинированной облицовкой и металлической крышей - отличное фото интерьера
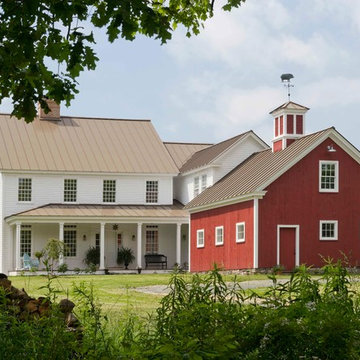
White Farmhouse with Red Attached Barn. Traditional 12 over 12 windows on the house and 6 over 6 on the barn.
Свежая идея для дизайна: двухэтажный, красный дом в стиле кантри с двускатной крышей - отличное фото интерьера
Свежая идея для дизайна: двухэтажный, красный дом в стиле кантри с двускатной крышей - отличное фото интерьера
Красивые дома в стиле кантри – 130 490 фото фасадов
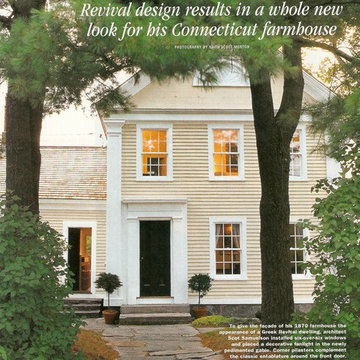
Street facade of Greek Revival after renovations
Пример оригинального дизайна: дом в стиле кантри
Пример оригинального дизайна: дом в стиле кантри
2
